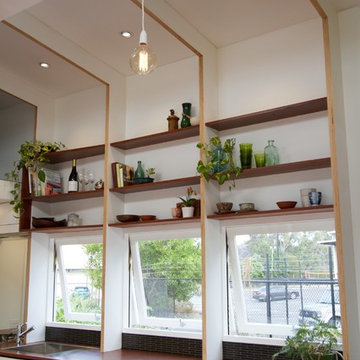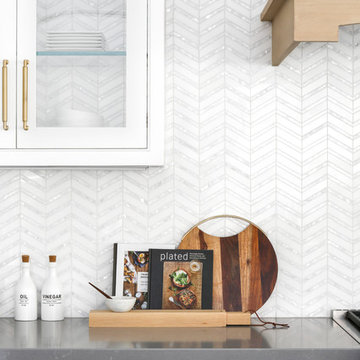モダンスタイルのキッチン (ラミネートの床、無垢フローリング) の写真
絞り込み:
資材コスト
並び替え:今日の人気順
写真 1〜20 枚目(全 30,938 枚)
1/4

他の地域にあるモダンスタイルのおしゃれなキッチン (アンダーカウンターシンク、フラットパネル扉のキャビネット、白いキャビネット、木材カウンター、白い調理設備、無垢フローリング、茶色い床、茶色いキッチンカウンター) の写真

Tiny house on wheels designed and built for a subtropical climate by The Tiny House Company in Brisbane, Australia.
The house features 3.5m high raking ceilings, a galley kitchen with high open shelves, LVL portal frames and recycled hardwood benchtop.

With using the walnut cabinets, we tried to keep the sizes as uniform as possible but there were some aspects the client wanted. One of those was the corner appliance garage. Hiding these necessary evils in a beautiful cabinet with easy accessibility was the perfect marriage.

シドニーにある高級な広いモダンスタイルのおしゃれなキッチン (アンダーカウンターシンク、フラットパネル扉のキャビネット、白いキャビネット、ガラス板のキッチンパネル、シルバーの調理設備、無垢フローリング、クオーツストーンカウンター、白いキッチンパネル、白いキッチンカウンター、茶色い床) の写真

photo credit: Haris Kenjar
Urban Electric lighting.
Rejuvenation hardware.
Viking range.
honed caesarstone countertops
6x6 irregular edge ceramic tile
vintage Moroccan rug

メルボルンにある高級な中くらいなモダンスタイルのおしゃれなキッチン (アンダーカウンターシンク、フラットパネル扉のキャビネット、グレーのキッチンパネル、ガラス板のキッチンパネル、黒い調理設備、無垢フローリング、白いキッチンカウンター) の写真

Light and airy contemporary kitchen with minimalist features. The large, stone clad island and expansive skylight hero the space.
シドニーにある高級な広いモダンスタイルのおしゃれなキッチン (ダブルシンク、フラットパネル扉のキャビネット、白いキャビネット、クオーツストーンカウンター、白いキッチンパネル、クオーツストーンのキッチンパネル、黒い調理設備、ラミネートの床、茶色い床、白いキッチンカウンター) の写真
シドニーにある高級な広いモダンスタイルのおしゃれなキッチン (ダブルシンク、フラットパネル扉のキャビネット、白いキャビネット、クオーツストーンカウンター、白いキッチンパネル、クオーツストーンのキッチンパネル、黒い調理設備、ラミネートの床、茶色い床、白いキッチンカウンター) の写真

他の地域にある中くらいなモダンスタイルのおしゃれなキッチン (ドロップインシンク、フラットパネル扉のキャビネット、中間色木目調キャビネット、御影石カウンター、パネルと同色の調理設備、無垢フローリング、黒いキッチンカウンター) の写真

Küche mit Panoramafenster (Fotograf: Marcus Ebener, Berlin)
ハンブルクにある中くらいなモダンスタイルのおしゃれなキッチン (ダブルシンク、フラットパネル扉のキャビネット、白いキャビネット、ラミネートカウンター、緑のキッチンパネル、ガラスタイルのキッチンパネル、シルバーの調理設備、無垢フローリング、茶色い床、グレーのキッチンカウンター、三角天井) の写真
ハンブルクにある中くらいなモダンスタイルのおしゃれなキッチン (ダブルシンク、フラットパネル扉のキャビネット、白いキャビネット、ラミネートカウンター、緑のキッチンパネル、ガラスタイルのキッチンパネル、シルバーの調理設備、無垢フローリング、茶色い床、グレーのキッチンカウンター、三角天井) の写真

Scott DuBose Photography
サンフランシスコにある高級な中くらいなモダンスタイルのおしゃれなダイニングキッチン (アンダーカウンターシンク、白いキャビネット、クオーツストーンカウンター、白いキッチンパネル、ガラスタイルのキッチンパネル、シルバーの調理設備、無垢フローリング、アイランドなし、茶色い床、白いキッチンカウンター) の写真
サンフランシスコにある高級な中くらいなモダンスタイルのおしゃれなダイニングキッチン (アンダーカウンターシンク、白いキャビネット、クオーツストーンカウンター、白いキッチンパネル、ガラスタイルのキッチンパネル、シルバーの調理設備、無垢フローリング、アイランドなし、茶色い床、白いキッチンカウンター) の写真

バークシャーにあるモダンスタイルのおしゃれなキッチン (ダブルシンク、フラットパネル扉のキャビネット、黒いキャビネット、黒いキッチンパネル、パネルと同色の調理設備、無垢フローリング、茶色い床、黒いキッチンカウンター) の写真

фотограф Евгений Кулибаба
モスクワにある広いモダンスタイルのおしゃれなキッチン (フラットパネル扉のキャビネット、グレーのキッチンパネル、無垢フローリング、中間色木目調キャビネット、茶色い床、アンダーカウンターシンク、パネルと同色の調理設備) の写真
モスクワにある広いモダンスタイルのおしゃれなキッチン (フラットパネル扉のキャビネット、グレーのキッチンパネル、無垢フローリング、中間色木目調キャビネット、茶色い床、アンダーカウンターシンク、パネルと同色の調理設備) の写真

Chad Mellon Photographer
オレンジカウンティにある広いモダンスタイルのおしゃれなキッチン (ガラス扉のキャビネット、白いキャビネット、人工大理石カウンター、白いキッチンパネル、シルバーの調理設備、無垢フローリング、グレーの床) の写真
オレンジカウンティにある広いモダンスタイルのおしゃれなキッチン (ガラス扉のキャビネット、白いキャビネット、人工大理石カウンター、白いキッチンパネル、シルバーの調理設備、無垢フローリング、グレーの床) の写真

他の地域にあるお手頃価格の中くらいなモダンスタイルのおしゃれなキッチン (シェーカースタイル扉のキャビネット、白いキャビネット、珪岩カウンター、マルチカラーのキッチンパネル、ガラス板のキッチンパネル、シルバーの調理設備、無垢フローリング、茶色い床、アンダーカウンターシンク、白いキッチンカウンター) の写真

Dale Christopher Lang
シアトルにあるお手頃価格の中くらいなモダンスタイルのおしゃれなキッチン (オープンシェルフ、白いキャビネット、大理石カウンター、シルバーの調理設備、無垢フローリング、アイランドなし) の写真
シアトルにあるお手頃価格の中くらいなモダンスタイルのおしゃれなキッチン (オープンシェルフ、白いキャビネット、大理石カウンター、シルバーの調理設備、無垢フローリング、アイランドなし) の写真

Michael's Photography
ミネアポリスにある広いモダンスタイルのおしゃれなキッチン (アンダーカウンターシンク、フラットパネル扉のキャビネット、グレーのキャビネット、御影石カウンター、白いキッチンパネル、セラミックタイルのキッチンパネル、シルバーの調理設備、無垢フローリング) の写真
ミネアポリスにある広いモダンスタイルのおしゃれなキッチン (アンダーカウンターシンク、フラットパネル扉のキャビネット、グレーのキャビネット、御影石カウンター、白いキッチンパネル、セラミックタイルのキッチンパネル、シルバーの調理設備、無垢フローリング) の写真

AV Architects + Builders
Location: Great Falls, VA, USA
Our modern farm style home design was exactly what our clients were looking for. They had the charm and the landscape they wanted, but needed a boost to help accommodate a family of four. Our design saw us tear down their existing garage and transform the space into an entertaining family friendly kitchen. This addition moved the entry of the home to the other side and switched the view of the kitchen on the side of the home with more natural light. As for the ceilings, we went ahead and changed the traditional 7’8” ceilings to a 9’4” ceiling. Our decision to approach this home with smart design resulted in removing the existing stick frame roof and replacing it with engineered trusses to have a higher and wider roof, which allowed for the open plan to be implemented without the use of supporting beams. And once the finished product was complete, our clients had a home that doubled in space and created many more opportunities for entertaining and relaxing in style.
Stacy Zarin Photography

ダラスにある広いモダンスタイルのおしゃれなキッチン (シェーカースタイル扉のキャビネット、中間色木目調キャビネット、シルバーの調理設備、ダブルシンク、亜鉛製カウンター、白いキッチンパネル、無垢フローリング、茶色い床、ステンレスのキッチンパネル) の写真

Upgrade your culinary and dining experience with our tailored remodel. Envision a kitchen infused with cutting-edge design, efficient storage solutions, and top-notch fixtures. Complement it with a dining area that balances ambiance and practicality, ensuring every meal is both a delight and a celebration of style.

This Kitchen was relocated from the middle of the home to the north end. Four steel trusses were installed as load-bearing walls and beams had to be removed to accommodate for the floorplan changes.
There is now an open Kitchen/Butlers/Dining/Living upstairs that is drenched in natural light with the most undisturbed view this location has to offer.
A warm and inviting space with oversized windows, gorgeous joinery, a curved micro cement island benchtop with timber cladding, gold tapwear and layered lighting throughout to really enhance this beautiful space.
モダンスタイルのキッチン (ラミネートの床、無垢フローリング) の写真
1