モダンスタイルのキッチン (ラミネートの床、リノリウムの床、一体型シンク) の写真
絞り込み:
資材コスト
並び替え:今日の人気順
写真 1〜20 枚目(全 464 枚)
1/5

Cuisine équipée
four, évier, réfrigérateur
Salle à manger
Table 4 personnes
Rangements
plan de travail en pierre
Fenêtre
lampe suspendue
baie vitrée
Accès terrasse

ALNO AG
マイアミにある高級な中くらいなモダンスタイルのおしゃれなキッチン (一体型シンク、フラットパネル扉のキャビネット、グレーのキャビネット、コンクリートカウンター、グレーのキッチンパネル、ガラス板のキッチンパネル、シルバーの調理設備、ラミネートの床) の写真
マイアミにある高級な中くらいなモダンスタイルのおしゃれなキッチン (一体型シンク、フラットパネル扉のキャビネット、グレーのキャビネット、コンクリートカウンター、グレーのキッチンパネル、ガラス板のキッチンパネル、シルバーの調理設備、ラミネートの床) の写真
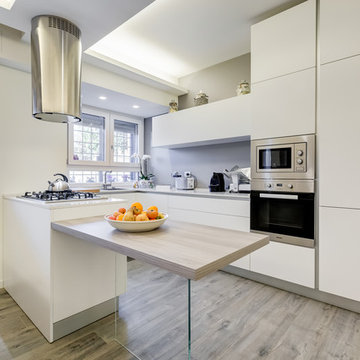
Luca Tranquilli
ローマにある中くらいなモダンスタイルのおしゃれなキッチン (一体型シンク、フラットパネル扉のキャビネット、グレーのキッチンパネル、シルバーの調理設備、ラミネートの床、グレーの床) の写真
ローマにある中くらいなモダンスタイルのおしゃれなキッチン (一体型シンク、フラットパネル扉のキャビネット、グレーのキッチンパネル、シルバーの調理設備、ラミネートの床、グレーの床) の写真
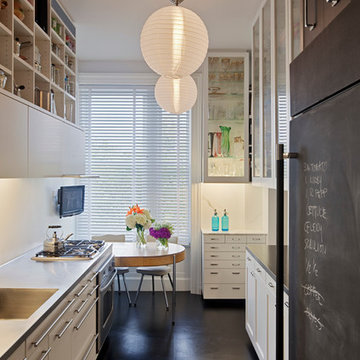
Three generations of cooking and serving implements inspire home cooking.
Expansive, uncluttered countertops facilitate collaborative cooking.
Versatile lighting sets the moods.
photo Eduard Hueber © archphoto.com
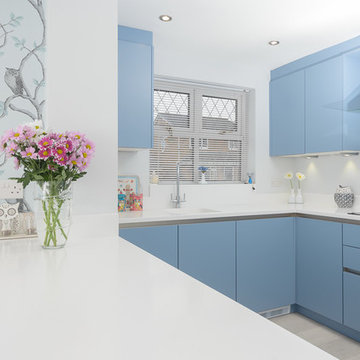
Technical Features
• Doors-Master Silk Gloss
• Worktops-Staron Bright White
• Appliances-Neff- Slide and Hide Oven, Hob, Extractor, Fridge, Washer, Slimline Dishwasher, Microwave,
• 1810 Curvato Tap
• Staron Bright White Sink
• White Knight Dryer
• LED Tri Lights
• LED Cool White Lights
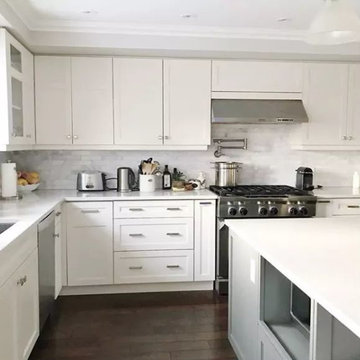
ローリーにある中くらいなモダンスタイルのおしゃれなキッチン (一体型シンク、白いキャビネット、大理石カウンター、白いキッチンパネル、白い調理設備、ラミネートの床、茶色い床、白いキッチンカウンター) の写真
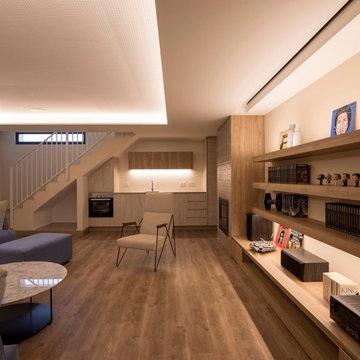
EL ANTES Y DESPUÉS DE UN SÓTANO EN BRUTO. (Fotografía de Juanan Barros)
Nuestros clientes quieren aprovechar y disfrutar del espacio del sótano de su casa con un programa de necesidades múltiple: hacer una sala de cine, un gimnasio, una zona de cocina, una mesa para jugar en familia, un almacén y una zona de chimenea. Les planteamos un proyecto que convierte una habitación bajo tierra con acabados “en bruto” en un espacio acogedor y con un interiorismo de calidad... para pasar allí largos ratos All Together.
Diseñamos un gran espacio abierto con distintos ambientes aprovechando rincones, graduando la iluminación, bajando y subiendo los techos, o haciendo un banco-espejo entre la pared de armarios de almacenaje, de manera que cada uso y cada lugar tenga su carácter propio sin romper la fluidez espacial.
La combinación de la iluminación indirecta del techo o integrada en el mobiliario hecho a medida, la elección de los materiales con acabados en madera (de Alvic), el papel pintado (de Tres Tintas) y el complemento de color de los sofás (de Belta&Frajumar) hacen que el conjunto merezca esta valoración en Houzz por parte de los clientes: “… El resultado final es magnífico: el sótano se ha transformado en un lugar acogedor y cálido, todo encaja y todo tiene su sitio, teniendo una estética moderna y elegante. Fue un acierto dejar las elecciones de mobiliario, colores, materiales, etc. en sus manos”.
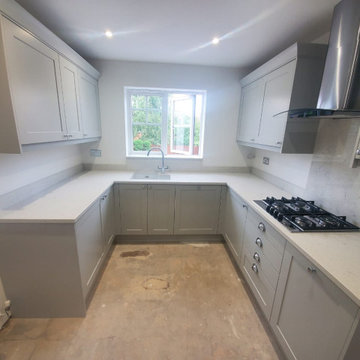
Range: Hunton Painted
Colour: Dove Grey
Worktops: Quartz
ウエストミッドランズにあるお手頃価格の小さなモダンスタイルのおしゃれなキッチン (一体型シンク、シェーカースタイル扉のキャビネット、グレーのキャビネット、珪岩カウンター、白いキッチンパネル、御影石のキッチンパネル、シルバーの調理設備、ラミネートの床、アイランドなし、ベージュの床、白いキッチンカウンター) の写真
ウエストミッドランズにあるお手頃価格の小さなモダンスタイルのおしゃれなキッチン (一体型シンク、シェーカースタイル扉のキャビネット、グレーのキャビネット、珪岩カウンター、白いキッチンパネル、御影石のキッチンパネル、シルバーの調理設備、ラミネートの床、アイランドなし、ベージュの床、白いキッチンカウンター) の写真
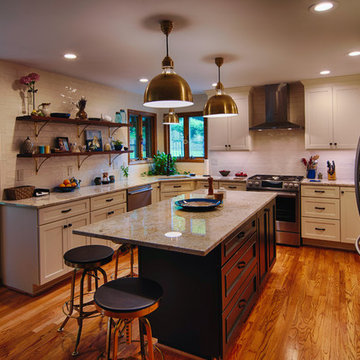
他の地域にある中くらいなモダンスタイルのおしゃれなキッチン (一体型シンク、大理石カウンター、白いキッチンパネル、ラミネートの床、オレンジの床、白いキッチンカウンター) の写真
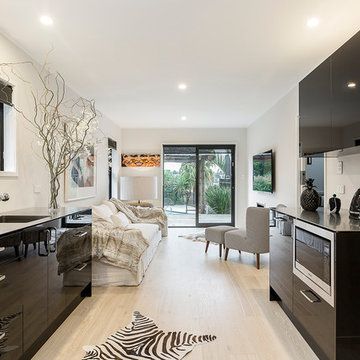
オークランドにあるお手頃価格の小さなモダンスタイルのおしゃれなキッチン (一体型シンク、フラットパネル扉のキャビネット、黒いキャビネット、ステンレスカウンター、ラミネートの床、アイランドなし、ベージュの床) の写真

ロンドンにある低価格の小さなモダンスタイルのおしゃれなキッチン (一体型シンク、フラットパネル扉のキャビネット、ベージュのキャビネット、ラミネートカウンター、白いキッチンパネル、ガラス板のキッチンパネル、黒い調理設備、ラミネートの床、アイランドなし、茶色い床、黒いキッチンカウンター) の写真
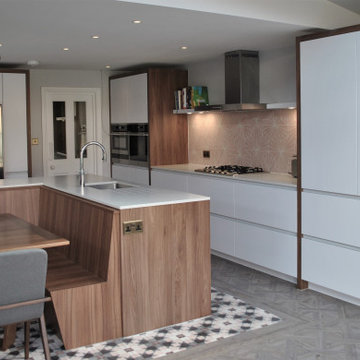
This modern handles kitchen has been designed to maximise the space. Well proportioned L-shaped island with built in table is in the heart of the room providing wonderful space for the young family where cooking, eating and entertaining can take place.
This design successfully provides and an excellent alternative to the classic rectangular Island and separate dinning table. It provides not just an additional work surface for preparations of family meals, but also combines the areas well still providing lots of space at the garden end for a busy young family and entertaining.
A natural beauty of wood grain brings warmth to this matt white cabinets by use of thick walnut framing around the tall units and incorporating it into the island, table and bench seating. Using 12mm porcelain worktop in Pure white which peacefully blends with the kitchen also meant that clients were able to use pattern tiles as wall splash back and on the floor to define the island in the middle of the room.
Materials used:
• Rational cabinets in mat white
• Walnut island and framing
• Integrated Miele appliances
• 12mm porcelain white worktop
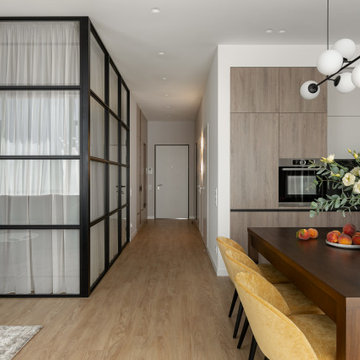
Modern minimalistic kitchen in the condo apartment.
他の地域にあるラグジュアリーな小さなモダンスタイルのおしゃれなキッチン (一体型シンク、フラットパネル扉のキャビネット、淡色木目調キャビネット、御影石カウンター、黒いキッチンパネル、御影石のキッチンパネル、黒い調理設備、ラミネートの床、茶色い床、黒いキッチンカウンター) の写真
他の地域にあるラグジュアリーな小さなモダンスタイルのおしゃれなキッチン (一体型シンク、フラットパネル扉のキャビネット、淡色木目調キャビネット、御影石カウンター、黒いキッチンパネル、御影石のキッチンパネル、黒い調理設備、ラミネートの床、茶色い床、黒いキッチンカウンター) の写真
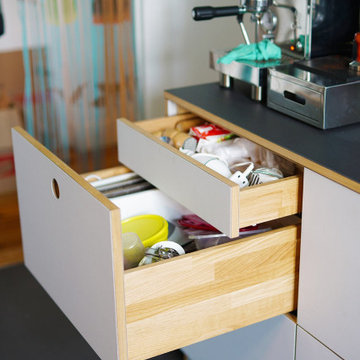
Detail Schubkastenausbildung
ベルリンにある高級な中くらいなモダンスタイルのおしゃれなキッチン (一体型シンク、フラットパネル扉のキャビネット、グレーのキャビネット、青いキッチンパネル、黒い調理設備、リノリウムの床、アイランドなし、黒い床、黒いキッチンカウンター) の写真
ベルリンにある高級な中くらいなモダンスタイルのおしゃれなキッチン (一体型シンク、フラットパネル扉のキャビネット、グレーのキャビネット、青いキッチンパネル、黒い調理設備、リノリウムの床、アイランドなし、黒い床、黒いキッチンカウンター) の写真
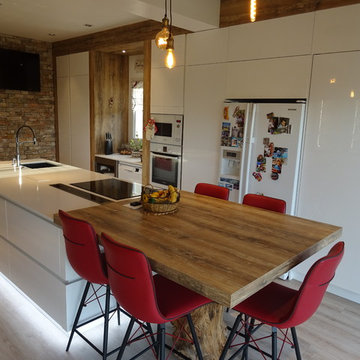
Une cuisine laquée blanc, composé d'un mur de colonne blanc encastré dans un habillage bois et d'un immense ilot central en quartz blanc absolu et la table en bois vieillie pour une touche chalheureuse.
http://www.cuisineconnexion.fr/index.php
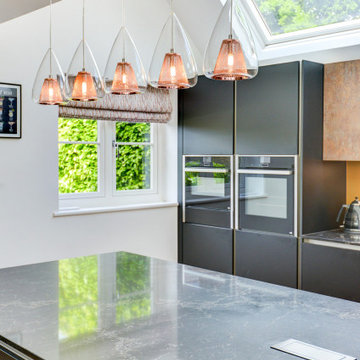
Ultramodern German Kitchen in Cranleigh, Surrey
This Cranleigh kitchen makes the most of a bold kitchen theme and our design & supply only fitting option.
The Brief
This Cranleigh project sought to make use of our design & supply only service, with a design tailored around the sunny extension being built by a contractor at this property.
The task for our Horsham based kitchen designer George was to create a design to suit the extension in the works as well as the style and daily habits of these Cranleigh clients. A theme from our Horsham Showroom was a favourable design choice for this project, with adjustments required to fit this space.
Design Elements
With the core theme of the kitchen all but decided, the layout of the space was a key consideration to ensure the new space would function as required.
A clever layout places full-height units along the rear wall of this property with all the key work areas of this kitchen below the three angled windows of the extension. The theme combines dark matt black furniture with ferro bronze accents and a bronze splashback.
The handleless profiling throughout is also leant from the display at our Horsham showroom and compliments the ultramodern kitchen theme of black and bronze.
To add a further dark element quartz work surfaces have been used in the Vanilla Noir finish from Caesarstone. A nice touch to this project is an in keeping quartz windowsill used above the sink area.
Special Inclusions
With our completely custom design service, a number of special inclusions have been catered for to add function to the project. A key area of the kitchen where function is added is via the appliances chosen. An array of Neff appliances have been utilised, with high-performance N90 models opted for across a single oven, microwave oven and warming drawer.
Elsewhere, full-height fridge and freezers have been integrated behind furniture, with a Neff dishwasher located near to the sink also integrated behind furniture.
A popular wine cabinet is fitted within furniture around the island space in this kitchen.
Project Highlight
The highlight of this project lays within the coordinated design & supply only service provided for this project.
Designer George tailored our service to this project, with a professional survey undertaken as soon as the area of the extension was constructed. With any adjustments made, the furniture and appliances were conveniently delivered to site for this client’s builder to install.
Our work surface partner then fitted the quartz work surfaces as the final flourish.
The End Result
This project is a fantastic example of the first-class results that can be achieved using our design & supply only fitting option, with the design perfectly tailored to the building work undertaken – plus timely coordination with the builder working on the project.
If you have a similar home project, consult our expert designers to see how we can design your dream space.
To arrange an free design consultation visit a showroom or book an appointment now.
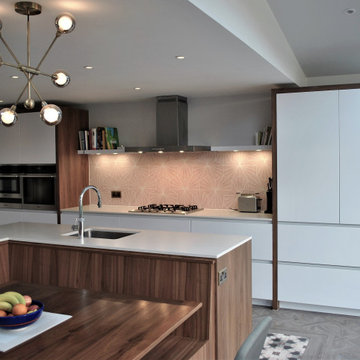
This modern handles kitchen has been designed to maximise the space. Well proportioned L-shaped island with built in table is in the heart of the room providing wonderful space for the young family where cooking, eating and entertaining can take place.
This design successfully provides and an excellent alternative to the classic rectangular Island and separate dinning table. It provides not just an additional work surface for preparations of family meals, but also combines the areas well still providing lots of space at the garden end for a busy young family and entertaining.
A natural beauty of wood grain brings warmth to this matt white cabinets by use of thick walnut framing around the tall units and incorporating it into the island, table and bench seating. Using 12mm porcelain worktop in Pure white which peacefully blends with the kitchen also meant that clients were able to use pattern tiles as wall splash back and on the floor to define the island in the middle of the room.
Materials used:
• Rational cabinets in mat white
• Walnut island and framing
• Integrated Miele appliances
• 12mm porcelain white worktop
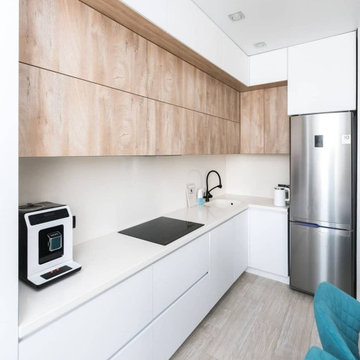
Добавьте изысканности своей кухне с этой потрясающей белой угловой кухней в стиле прованс. Белый цвет добавляет яркости и чистоты, а стеклянный шкафчик и бутылочница улучшают общую эстетику просторной кухни. Идеально подходит для тех, кто любит классический, неподвластный времени дизайн в своем доме.
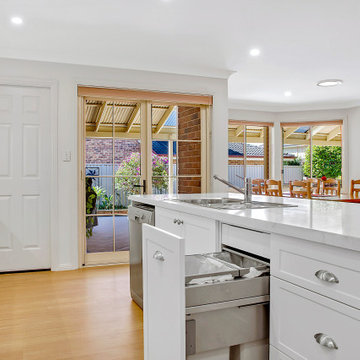
シドニーにある広いモダンスタイルのおしゃれなキッチン (一体型シンク、シェーカースタイル扉のキャビネット、白いキャビネット、クオーツストーンカウンター、青いキッチンパネル、ガラス板のキッチンパネル、シルバーの調理設備、ラミネートの床、白いキッチンカウンター) の写真
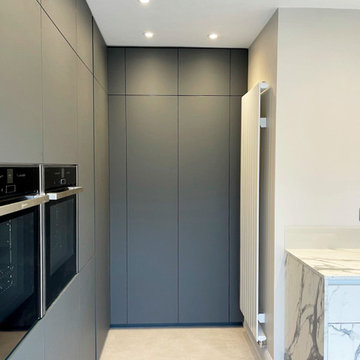
A medium sized L shape kitchen, completely remodelled with our modern classic Italian design. Laminate cabinet doors, laminate worktops and glass sheet splashback to match the worktops. Tall units are in dark green; worktops, fronts and sides are in white/grey marble effect. Bora Pure recirculating induction hob is used to eliminate the overhead extractor fan and to create an airy flowing space. The white Blanco sink and tap add extra elegancy and clean feel to the whole design. A great example of modern classic style.
モダンスタイルのキッチン (ラミネートの床、リノリウムの床、一体型シンク) の写真
1