モダンスタイルのキッチン (人工大理石カウンター、ステンレスカウンター、茶色い床) の写真
絞り込み:
資材コスト
並び替え:今日の人気順
写真 1〜20 枚目(全 2,795 枚)
1/5

テーブル一体型のアイランドキッチン。壁側にコンロを設けて壁に排気ダクトを設けています。
photo:Shigeo Ogawa
神戸にある低価格の小さなモダンスタイルのおしゃれなキッチン (シングルシンク、インセット扉のキャビネット、淡色木目調キャビネット、人工大理石カウンター、白いキッチンパネル、ガラス板のキッチンパネル、シルバーの調理設備、合板フローリング、茶色い床、黒いキッチンカウンター、表し梁、グレーとブラウン) の写真
神戸にある低価格の小さなモダンスタイルのおしゃれなキッチン (シングルシンク、インセット扉のキャビネット、淡色木目調キャビネット、人工大理石カウンター、白いキッチンパネル、ガラス板のキッチンパネル、シルバーの調理設備、合板フローリング、茶色い床、黒いキッチンカウンター、表し梁、グレーとブラウン) の写真

ガスコンロのリビング側には耐熱強化ガラスをつけ、油飛びを防ぐ。枠なしで納めることでその存在感はかなり軽減されている。
東京23区にある低価格の小さなモダンスタイルのおしゃれなキッチン (アンダーカウンターシンク、フラットパネル扉のキャビネット、白いキャビネット、ステンレスカウンター、白いキッチンパネル、磁器タイルのキッチンパネル、黒い調理設備、濃色無垢フローリング、茶色い床、グレーのキッチンカウンター) の写真
東京23区にある低価格の小さなモダンスタイルのおしゃれなキッチン (アンダーカウンターシンク、フラットパネル扉のキャビネット、白いキャビネット、ステンレスカウンター、白いキッチンパネル、磁器タイルのキッチンパネル、黒い調理設備、濃色無垢フローリング、茶色い床、グレーのキッチンカウンター) の写真

The Modern-Style Kitchen Includes Italian custom-made cabinetry, electrically operated, new custom-made pantries, granite backsplash, wood flooring and granite countertops. The kitchen island combined exotic quartzite and accent wood countertops. Appliances included: built-in refrigerator with custom hand painted glass panel, wolf appliances, and amazing Italian Terzani chandelier.

SieMatic Pure design, Natural Walnut with Matt Graphite Grey lacquer cabinetry, Natural Walnut wood wall panels, SieMatic Basalt Grey island countertop, Carrara stone countertop, Tile backsplash, Gaggenau appliances, Julien stainless steel sink, Dornbracht Dark Platinum matt faucet, SieMatic storage cabinets.
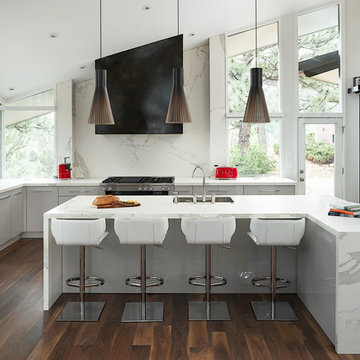
デンバーにあるモダンスタイルのおしゃれなキッチン (アンダーカウンターシンク、フラットパネル扉のキャビネット、グレーのキャビネット、人工大理石カウンター、白いキッチンパネル、石スラブのキッチンパネル、パネルと同色の調理設備、濃色無垢フローリング、茶色い床、白いキッチンカウンター) の写真
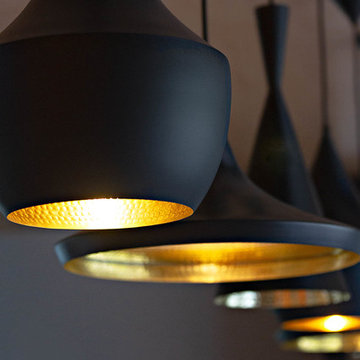
他の地域にある広いモダンスタイルのおしゃれなキッチン (落し込みパネル扉のキャビネット、淡色無垢フローリング、茶色い床、グレーのキッチンカウンター、エプロンフロントシンク、グレーのキャビネット、ステンレスカウンター、グレーのキッチンパネル、シルバーの調理設備) の写真
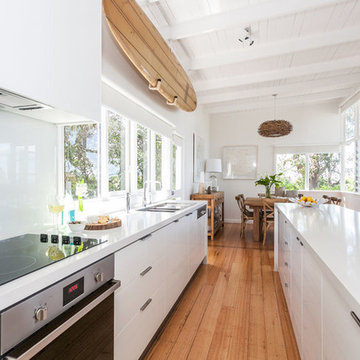
クリーブランドにある高級な広いモダンスタイルのおしゃれなキッチン (フラットパネル扉のキャビネット、白いキャビネット、人工大理石カウンター、白いキッチンパネル、シルバーの調理設備、無垢フローリング、茶色い床) の写真
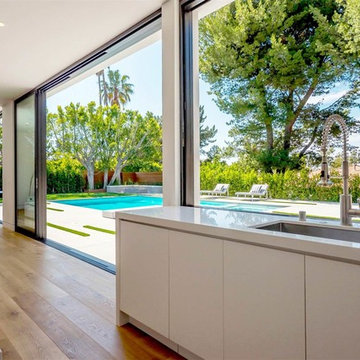
ロサンゼルスにあるラグジュアリーな広いモダンスタイルのおしゃれなキッチン (アンダーカウンターシンク、フラットパネル扉のキャビネット、白いキャビネット、人工大理石カウンター、マルチカラーのキッチンパネル、大理石のキッチンパネル、シルバーの調理設備、無垢フローリング、茶色い床) の写真

Andrea Zanchi Photography
他の地域にあるモダンスタイルのおしゃれなI型キッチン (一体型シンク、フラットパネル扉のキャビネット、グレーのキャビネット、ステンレスカウンター、無垢フローリング、アイランドなし、メタリックのキッチンパネル、メタルタイルのキッチンパネル、シルバーの調理設備、茶色い床、グレーのキッチンカウンター) の写真
他の地域にあるモダンスタイルのおしゃれなI型キッチン (一体型シンク、フラットパネル扉のキャビネット、グレーのキャビネット、ステンレスカウンター、無垢フローリング、アイランドなし、メタリックのキッチンパネル、メタルタイルのキッチンパネル、シルバーの調理設備、茶色い床、グレーのキッチンカウンター) の写真

Copyright der Fotos: Andreas Meichsner
Die Schrankfronten haben eine matte Anti-Finger-Print Oberfläche. Hierdurch sieht man einerseits keine Fingerabdrücke, andererseits sind sie dadurch auch extrem unempfindlich gegen jede Form von Verschmutzungen.
Die Arbeitsplatte ist mit schwarzem Linoleum beschichtet. Hierbei handelt es sich um ein natürliches Material, das nicht nur einer wundervolle Haptik hat, sondern ebenso robust ist wie Massivholz.
Die Küchenrückwand ist mit einem ökologischem Wandwachs behandelt worden. Dieser hält sowohl Wasser als auch Fett ab sorgt für eine sehr leichte Reinigung der Wand.
Alle Küchengeräte sind hinter Frontblenden unter der Arbeitsplatte untergebracht. Hierdurch wird die Optik der Küche an keiner Stelle durchbrochen und es sind keine unansehnlichen Elektrogeräte zu sehen. Der Einbauschrank an der Linken Seite enthält genug Stauraum für alles, was man in der Küche so braucht.
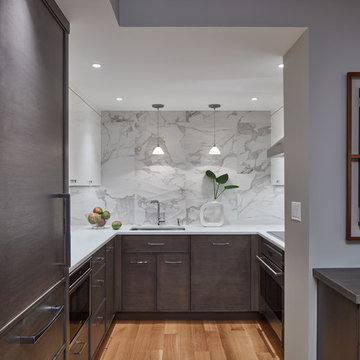
Looking into the kitchen we did not want to look at a wall of cabinetry, so instead of wrapping the wall cabinets around the room we left the end wall open to use as a focal point with the use of this beautiful undulating oversized tiles....Photo by Jared Kuzia
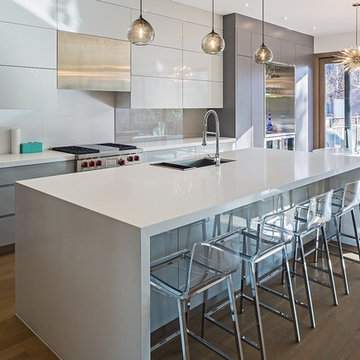
Designer: Maxine Tissenbaum
トロントにある広いモダンスタイルのおしゃれなキッチン (アンダーカウンターシンク、フラットパネル扉のキャビネット、白いキャビネット、人工大理石カウンター、白いキッチンパネル、ガラス板のキッチンパネル、シルバーの調理設備、無垢フローリング、茶色い床) の写真
トロントにある広いモダンスタイルのおしゃれなキッチン (アンダーカウンターシンク、フラットパネル扉のキャビネット、白いキャビネット、人工大理石カウンター、白いキッチンパネル、ガラス板のキッチンパネル、シルバーの調理設備、無垢フローリング、茶色い床) の写真
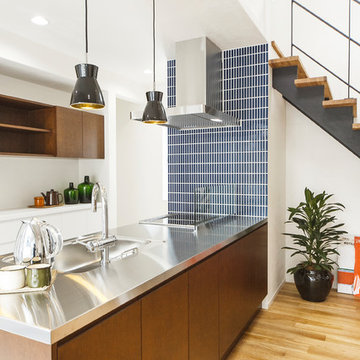
他の地域にあるモダンスタイルのおしゃれなキッチン (一体型シンク、フラットパネル扉のキャビネット、濃色木目調キャビネット、ステンレスカウンター、無垢フローリング、茶色い床) の写真

Designed by Bryan Anderson
This kitchen renovation was driven by a desire to create a space for semi-formal dining in a small eat-in kitchen. By removing an imposing central island with range, and expanding a perimeter dropped soffit, we created a well-proportioned space in which to center a table for gathering. The expanded soffit cleaned up awkward angles at the ceiling and implies a thickness to the wall from which the kitchen is carved out. Small, flexible appliances enable full cooking potential, and modular cabinets provide highly functional features in minimal space. Ebony stained base cabinets recede, white-washed upper cabinets and panels reflect light, large-format ceramic counters and backsplash withstand culinary abuse, European oak flooring and accents provide warmth, and all combine under a ceiling of metallic paper to envelop users and guests in functional comfort.
Construction by Showcase Renovations, Inc. and cabinetry by Puustelli USA
Photographs by Troy Thies
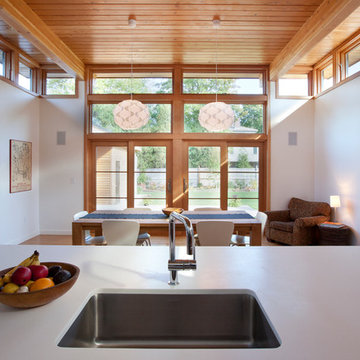
Peter Vanderwarker
ボストンにある中くらいなモダンスタイルのおしゃれなキッチン (シングルシンク、フラットパネル扉のキャビネット、白いキャビネット、人工大理石カウンター、シルバーの調理設備、濃色無垢フローリング、茶色い床) の写真
ボストンにある中くらいなモダンスタイルのおしゃれなキッチン (シングルシンク、フラットパネル扉のキャビネット、白いキャビネット、人工大理石カウンター、シルバーの調理設備、濃色無垢フローリング、茶色い床) の写真
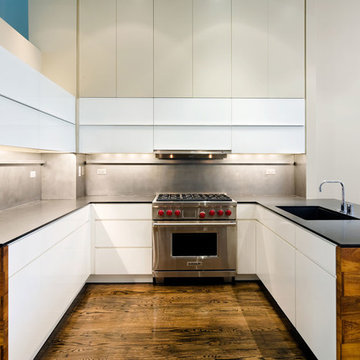
ニューヨークにある高級な中くらいなモダンスタイルのおしゃれなキッチン (アンダーカウンターシンク、白いキャビネット、人工大理石カウンター、グレーのキッチンパネル、石スラブのキッチンパネル、シルバーの調理設備、濃色無垢フローリング、アイランドなし、フラットパネル扉のキャビネット、茶色い床) の写真

Ultramodern German Kitchen in Findon Valley, West Sussex
Our contracts team make the most of a wonderful open plan space with an ultramodern kitchen design & theme.
The Brief
For this kitchen project in Findon Valley a truly unique design was required. With this property recently extensively renovated, a vast ground floor space required a minimalist kitchen theme to suit the style of this client.
A key desirable was a link between the outdoors and the kitchen space, completely level flooring in this room meant that when bi-fold doors were peeled back the kitchen could function as an extension of this sunny garden. Throughout, personal inclusions and elements have been incorporated to suit this client.
Design Elements
To achieve the brief of this project designer Sarah from our contracts team conjured a design that utilised a huge bank of units across the back wall of this space. This provided the client with vast storage and also meant no wall units had to be used at the client’s request.
Further storage, seating and space for appliances is provided across a huge 4.6-meter island.
To suit the open plan style of this project, contemporary German furniture has been used from premium supplier Nobilia. The chosen finish of Slate Grey compliments modern accents used elsewhere in the property, with a dark handleless rail also contributing to the theme.
Special Inclusions
An important element was a minimalist and uncluttered feel throughout. To achieve this plentiful storage and custom pull-out platforms for small appliances have been utilised to minimise worktop clutter.
A key part of this design was also the high-performance appliances specified. Within furniture a Neff combination microwave, Neff compact steam oven and two Neff Slide & Hide ovens feature, in addition to two warming drawers beneath ovens.
Across the island space, a Bora Pure venting hob is used to remove the need for an overhead extractor – with a Quooker boiling tap also fitted.
Project Highlight
The undoubtable highlight of this project is the 4.6 metre island – fabricated with seamless Corian work surfaces in an Arrow Root finish. On each end of the island a waterfall edge has been included, with seating and ambient lighting nice additions to this space.
The End Result
The result of this project is a wonderful open plan kitchen design that incorporates several great features that have been personalised to suit this client’s brief.
This project was undertaken by our contract kitchen team. Whether you are a property developer or are looking to renovate your own home, consult our expert designers to see how we can design your dream space.
To arrange an appointment visit a showroom or book an appointment now.

GE appliances answer real-life needs. Define trends. Simplify routines. And upgrade the look and feel of the living space. Through ingenuity and innovation, next generation features are solving real-life needs. With a forward-thinking tradition that spans over 100 years, today’s GE appliances sync perfectly with the modern lifestyle.

オースティンにあるお手頃価格の中くらいなモダンスタイルのおしゃれなキッチン (エプロンフロントシンク、フラットパネル扉のキャビネット、中間色木目調キャビネット、人工大理石カウンター、白いキッチンパネル、石タイルのキッチンパネル、シルバーの調理設備、淡色無垢フローリング、茶色い床、白いキッチンカウンター) の写真

SieMatic similaque gloss white and gloss graphite grey cabinets, Solid surface gloss white countertop with waterfall ends and integrated white sink, hidden breakfast bar inside tall cabinets, paneled hidden appliances, SieMatic internal wood and metal accessories, interior custom shelving
モダンスタイルのキッチン (人工大理石カウンター、ステンレスカウンター、茶色い床) の写真
1