モダンスタイルのII型キッチン (クオーツストーンカウンター、エプロンフロントシンク) の写真
絞り込み:
資材コスト
並び替え:今日の人気順
写真 1〜20 枚目(全 471 枚)
1/5

他の地域にあるラグジュアリーな中くらいなモダンスタイルのおしゃれなキッチン (エプロンフロントシンク、淡色木目調キャビネット、クオーツストーンカウンター、白いキッチンパネル、大理石のキッチンパネル、シルバーの調理設備、淡色無垢フローリング、アイランドなし、茶色い床、白いキッチンカウンター、三角天井) の写真

シアトルにあるモダンスタイルのおしゃれなキッチン (淡色木目調キャビネット、クオーツストーンカウンター、白いキッチンパネル、セラミックタイルのキッチンパネル、シルバーの調理設備、セラミックタイルの床、グレーの床、グレーのキッチンカウンター、エプロンフロントシンク、フラットパネル扉のキャビネット) の写真
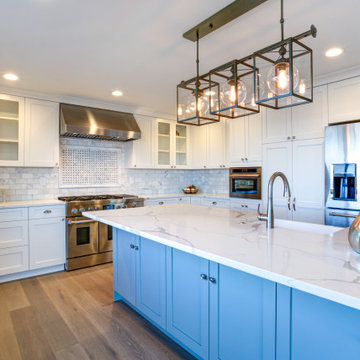
ワシントンD.C.にあるお手頃価格の広いモダンスタイルのおしゃれなキッチン (エプロンフロントシンク、シェーカースタイル扉のキャビネット、白いキャビネット、クオーツストーンカウンター、白いキッチンパネル、大理石のキッチンパネル、シルバーの調理設備、無垢フローリング、茶色い床、白いキッチンカウンター) の写真
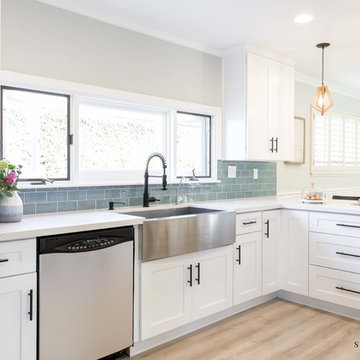
Photographer: Kyle Ortiz
ロサンゼルスにある小さなモダンスタイルのおしゃれなキッチン (エプロンフロントシンク、シェーカースタイル扉のキャビネット、白いキャビネット、クオーツストーンカウンター、青いキッチンパネル、ガラスタイルのキッチンパネル、シルバーの調理設備、淡色無垢フローリング、グレーの床、白いキッチンカウンター) の写真
ロサンゼルスにある小さなモダンスタイルのおしゃれなキッチン (エプロンフロントシンク、シェーカースタイル扉のキャビネット、白いキャビネット、クオーツストーンカウンター、青いキッチンパネル、ガラスタイルのキッチンパネル、シルバーの調理設備、淡色無垢フローリング、グレーの床、白いキッチンカウンター) の写真

ロサンゼルスにあるお手頃価格の中くらいなモダンスタイルのおしゃれなキッチン (エプロンフロントシンク、シェーカースタイル扉のキャビネット、白いキャビネット、クオーツストーンカウンター、ベージュキッチンパネル、テラコッタタイルのキッチンパネル、シルバーの調理設備、セメントタイルの床、アイランドなし、グレーの床、ベージュのキッチンカウンター) の写真
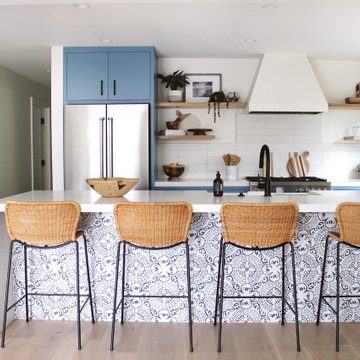
We took this kitchen from dark and unwelcoming to open and inviting. The blue cabinets add a great pop of color and work well in a modern beach house. The black hardware adds a nice contrast to the cabinets and white countertops.
Floating shelves are a great open storage solution and help keep the kitchen feeling open and modern.
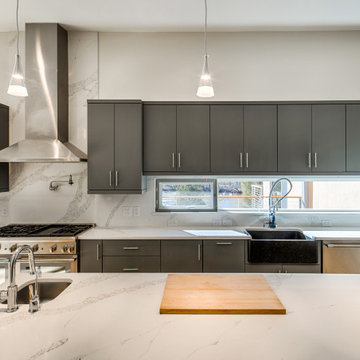
Even the kitchen has a river view, supplied by backsplash windows.
ローリーにある高級な中くらいなモダンスタイルのおしゃれなキッチン (エプロンフロントシンク、フラットパネル扉のキャビネット、グレーのキャビネット、クオーツストーンカウンター、白いキッチンパネル、クオーツストーンのキッチンパネル、シルバーの調理設備、淡色無垢フローリング、茶色い床、白いキッチンカウンター、表し梁) の写真
ローリーにある高級な中くらいなモダンスタイルのおしゃれなキッチン (エプロンフロントシンク、フラットパネル扉のキャビネット、グレーのキャビネット、クオーツストーンカウンター、白いキッチンパネル、クオーツストーンのキッチンパネル、シルバーの調理設備、淡色無垢フローリング、茶色い床、白いキッチンカウンター、表し梁) の写真
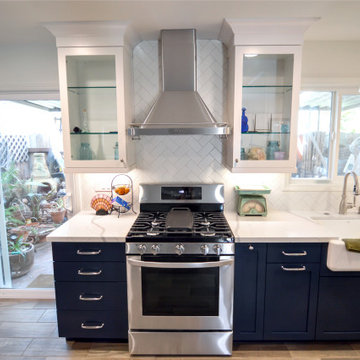
This kitchen might be small, but now it is mighty. Taking a dark closed in space and being able to open it up to create a broad, open concept kitchen that is now bright and modern, is one of the strongest transformations we have done so far this year. We started with removing walls, soffits and that dated popcorn ceiling. Taking the water heater outdoors gave us a bit more space as well. Once we had the room empty, we got to put it back together in a much more functional way. Adjusting the locations of the fridge and stove created a better working area for these homeowners. This kitchen now boasts a 30 inch range with matching stainless steel hood. Subway tile in a herringbone patter makes up the backsplash from stove to ceiling, and spreads across the whole kitchen space. Navy blue cabinets create a deep base for the bright white upper cabinets and countertops. The countertops are a Quartz material that is created to mimic a Carrara marble. A stunning addition to the space. Stainless steel fixtures throughout keep the look clean and minimalistic, such as the double spray Moen faucet. The apron front single bowl kink by Kohler in their White Haven style brings a touch of old world charm into the room. Adding to the functionality, a new sliding glass patio door took the place of the old outdated slider. Milgard provided the new energy efficient door, and kitchen window. Topping off the space is oversized crown moldings set atop risers on each of the upper cabinets. And last but certainly not least, is the 6x24, commercially rated porcelain tile that perfectly mimics a true old fashioned wood floor, with all the modern functionality. A perfect way to warm up the bright cool space.
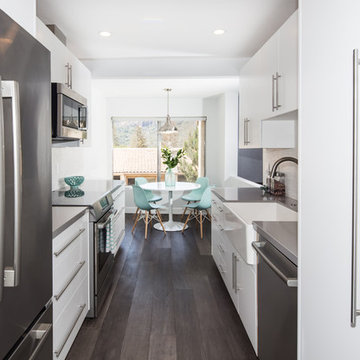
complete interior remodeling of 3 story townhouse @ Pacific Palisades. Including new recess lights throughout, hardwood floor throughout, custom kitchen cabinets, quartz countertop, master bathroom barn door, new appliances, new fixtures, complete interior paint, new cable railing
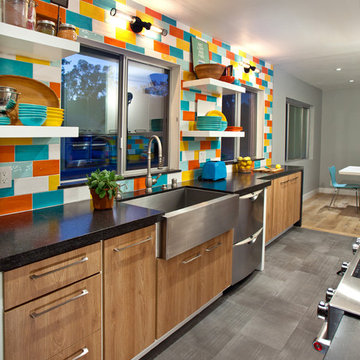
Vintage modern-style kitchen inspired by the home owner's collection of Bauer-ware dishes that were inherited from her grandmother.
A non-load bearing wall was removed between the kitchen and dining area to create additional counter and storage space, as well as a more open and modern aesthetic.
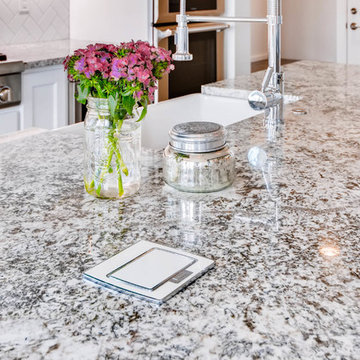
This track home was updated with beautiful features to offer the client a custom design. From knocked down walls, to a custom built-out fireplace, wood beams, framing, and a glamorous white kitchen with custom cabinetry. This home is now a modern custom space with a few rustic elements.
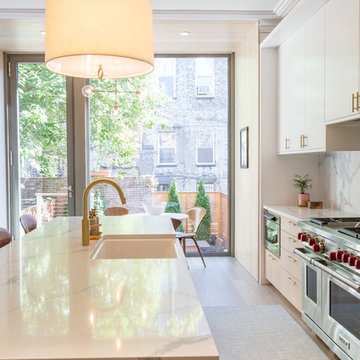
Bright airy kitchen that marries the old and the new. Original plaster crown detailing is restored while a modern new kitchen is inserted to offer clean lines and efficient kitchen workspace. Wood paneling at the dining nook draws the eye to the floor to ceiling window and door. Warm white oak cabinetry coupled with white uppers provides a open lightness to the space. The substantial island with a stone waterfall counter anchors the kitchen.
Photo Credit: Blackstock Photography
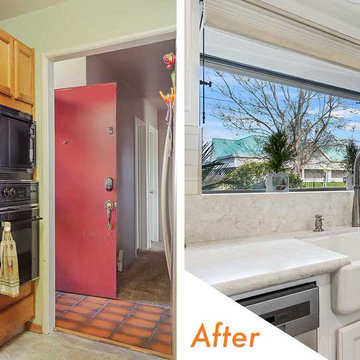
kitchenCRATE Kansas Avenue | Countertop: LG Viatera Quartz in Clarino | Backsplash: Bedrosians Iceburg White Tile | Sink: Kohler Whitehaven Apron Front Sink | Faucet: Kohler Bellera in Oil Rubbed Bronze | Floor Tile: Bedrosians Refined Floor Tile in Brown | Cabinet Paint: Kelly-Moore Swiss Coffee in Semi-Gloss | Wall Paint: Kelly-Moore Mexican Sand Dollar in Satin Enamel | For More Visit: https://kbcrate.com/kitchencrate-kansas-avenue-in-modesto-ca-is-complete/
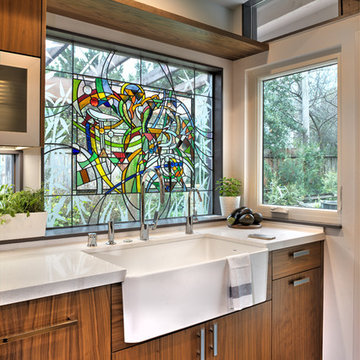
The homeowner's custom stained glass shines over a farmhouse sink.
Dave Adams Photography
サクラメントにある小さなモダンスタイルのおしゃれなキッチン (エプロンフロントシンク、オープンシェルフ、中間色木目調キャビネット、クオーツストーンカウンター、シルバーの調理設備、コンクリートの床) の写真
サクラメントにある小さなモダンスタイルのおしゃれなキッチン (エプロンフロントシンク、オープンシェルフ、中間色木目調キャビネット、クオーツストーンカウンター、シルバーの調理設備、コンクリートの床) の写真
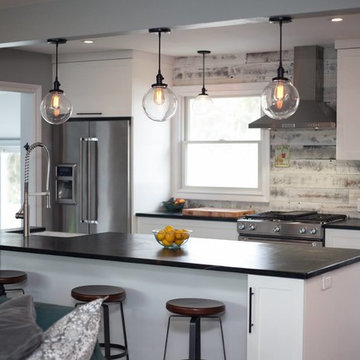
Dawkins Development Group | NY Contractor | Design-Build Firm
ニューヨークにある中くらいなモダンスタイルのおしゃれなキッチン (エプロンフロントシンク、シェーカースタイル扉のキャビネット、白いキャビネット、クオーツストーンカウンター、グレーのキッチンパネル、木材のキッチンパネル、シルバーの調理設備、濃色無垢フローリング、茶色い床) の写真
ニューヨークにある中くらいなモダンスタイルのおしゃれなキッチン (エプロンフロントシンク、シェーカースタイル扉のキャビネット、白いキャビネット、クオーツストーンカウンター、グレーのキッチンパネル、木材のキッチンパネル、シルバーの調理設備、濃色無垢フローリング、茶色い床) の写真
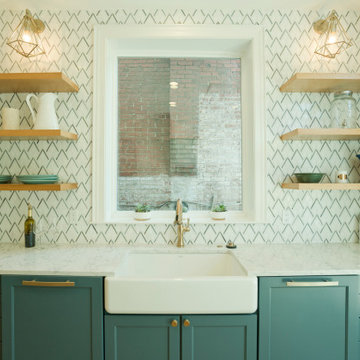
A beautiful kitchen sink area featuring a large window for increased natural lighting, a backsplash that covers a large surface area to make the kitchen appear larger and brass kitchen hardware to compliment the blue cabinets and white backsplash.
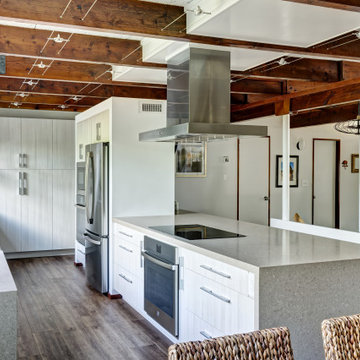
The existing kitchen was separated from the family room by a 17’ long bookcase. It was the first thing you saw upon entering and it hid much of the light and views to the backyard making the space feel claustrophobic. The laundry room was part of the kitchen space without any attempt to conceal the washer and dryer. Removing the long bookcase opened the opportunity to add counter stools in the kitchen and decided to align a target wall opposite the front door to help maintain some division within the main space while creating a space for the refrigerator. This also allowed us to create an open laundry room concept that would be hidden from view from all other areas.
We kept the industrial feel of the exposed building materials, which we complimented with textured melamine slab doors for the new kitchen cabinets. We maintained the galley set up but defined the kitchen from the utility area by changing both thickness and color of the countertop materials. Because the back of the house is mainly windows, there was very little wall space for upper cabinets and everyday dish storage. We designed a custom ceiling hung shelf system that floats in front of the windows, and is mostly out of view from the sitting area. Tall cabinets are installed along the only available wall to support both kitchen and laundry room functions. We used cable lighting threaded through the beams which really punctuates the industrial aesthetic.
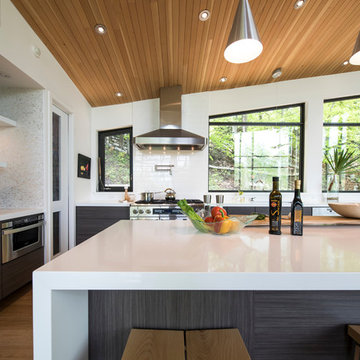
トロントにある高級な広いモダンスタイルのおしゃれなキッチン (エプロンフロントシンク、フラットパネル扉のキャビネット、グレーのキャビネット、クオーツストーンカウンター、白いキッチンパネル、セラミックタイルのキッチンパネル、シルバーの調理設備、淡色無垢フローリング) の写真
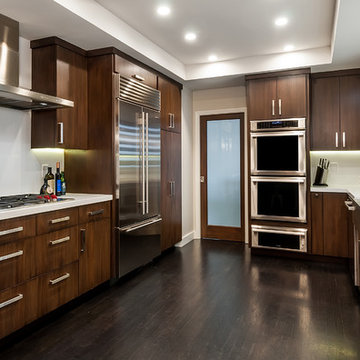
The design is very contemporary with clean lines and a good use of space. The cabinets are walnut and the quartz was used for both the counter and the splash. I love the microwave drawer and the contemporary stainless farmhouse sink.
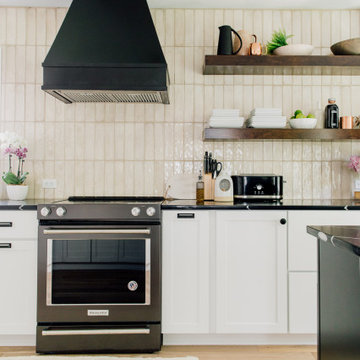
Countertop space is the ultimate luxury -- we made sure that these homeowners had plenty of space to bake, make pizza...This black quartz with dramatic white veining is a breeze to keep clean and requires little to no maintenance.
If anyone asks -- we are 100% team "sofas belong in the kitchen". Life happens in the kitchen! Upholstered in linen, the sofa is petite yet ultra comfortable for dining. These rounded black cane chairs are soft but modern for this young family.
モダンスタイルのII型キッチン (クオーツストーンカウンター、エプロンフロントシンク) の写真
1