モダンスタイルのキッチン (白いキッチンカウンター、茶色い床、一体型シンク) の写真
絞り込み:
資材コスト
並び替え:今日の人気順
写真 1〜20 枚目(全 605 枚)
1/5
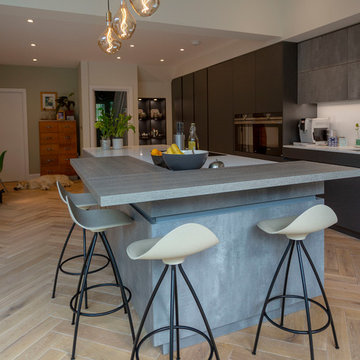
The excitement of many different combinations and elements keeps going and doesn’t lose momentum, especially when the eye is drawn to unexpected finishing touches, absolutely impossible to ignore, revealing yet a further array of little gems, like for instance, the ornaments carefully displayed on the open shelves and the stunning three light pendants.
Photo by Paula Trovalusci
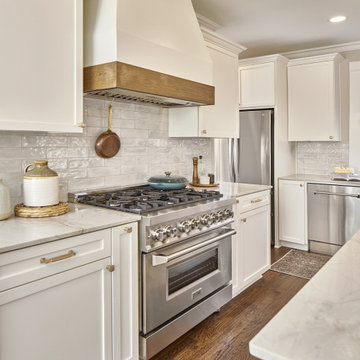
Custom built kitchen cabinets, Red Oak Hardwood Flooring, Recessed lighting, client owned stove, Countertops- Bianco Superior Honed by The Stone Collection

This earthy cottage kitchen boasts a stunning rift-cut white oak dining hutch, showcasing the linear grain pattern that characterizes this type of oak. The hutch's beauty is further enhanced by the rift-cut white oak wall paneling that surrounds it. With its glass doors, the upper cabinetry not only adds a touch of elegance to the space, but also provides the perfect setting to display your fine china and glassware with grace and beauty.
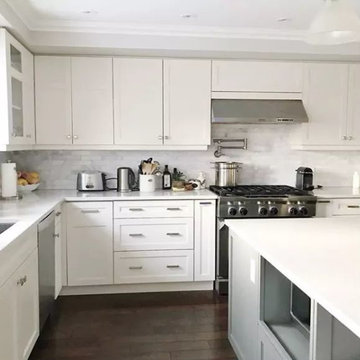
ローリーにある中くらいなモダンスタイルのおしゃれなキッチン (一体型シンク、白いキャビネット、大理石カウンター、白いキッチンパネル、白い調理設備、ラミネートの床、茶色い床、白いキッチンカウンター) の写真
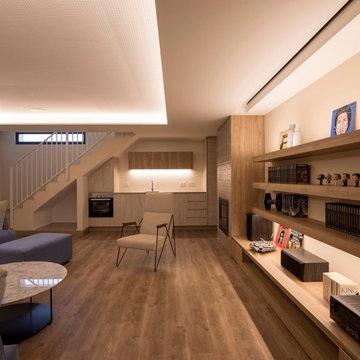
EL ANTES Y DESPUÉS DE UN SÓTANO EN BRUTO. (Fotografía de Juanan Barros)
Nuestros clientes quieren aprovechar y disfrutar del espacio del sótano de su casa con un programa de necesidades múltiple: hacer una sala de cine, un gimnasio, una zona de cocina, una mesa para jugar en familia, un almacén y una zona de chimenea. Les planteamos un proyecto que convierte una habitación bajo tierra con acabados “en bruto” en un espacio acogedor y con un interiorismo de calidad... para pasar allí largos ratos All Together.
Diseñamos un gran espacio abierto con distintos ambientes aprovechando rincones, graduando la iluminación, bajando y subiendo los techos, o haciendo un banco-espejo entre la pared de armarios de almacenaje, de manera que cada uso y cada lugar tenga su carácter propio sin romper la fluidez espacial.
La combinación de la iluminación indirecta del techo o integrada en el mobiliario hecho a medida, la elección de los materiales con acabados en madera (de Alvic), el papel pintado (de Tres Tintas) y el complemento de color de los sofás (de Belta&Frajumar) hacen que el conjunto merezca esta valoración en Houzz por parte de los clientes: “… El resultado final es magnífico: el sótano se ha transformado en un lugar acogedor y cálido, todo encaja y todo tiene su sitio, teniendo una estética moderna y elegante. Fue un acierto dejar las elecciones de mobiliario, colores, materiales, etc. en sus manos”.
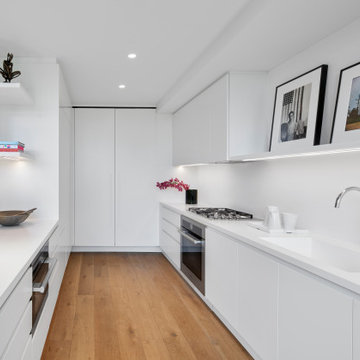
トロントにあるモダンスタイルのおしゃれなキッチン (一体型シンク、フラットパネル扉のキャビネット、白いキャビネット、人工大理石カウンター、白いキッチンパネル、無垢フローリング、シルバーの調理設備、茶色い床、白いキッチンカウンター) の写真
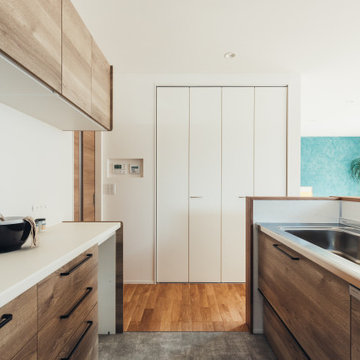
今回のテーマは、家族みんながゆっくり過ごせる空間。
お家に帰ってきたらしっかりオフになれるよう落ち着いた空間づくりの中に遊びごころを忘れません。
外観はグレーで飽きのこないシンプルなデザイン。
無駄を省き、必要最低限の大きさながら、収納はたっぷりとれるよう設計しました。
ひと繋がりのLDKには、ハンモックや畳の小上がりなどくつろげる工夫を施し
塗り壁のテクスチャなど素材と見え方にこだわりました。
気取らないカジュアル、だけど品が漂うご家族だけのたったひとつのリラックスできるお家。
何年経ってもゆっくりとした時を過ごせますように。

Looking to create a showstopper kitchen that is warm and comfortable, this space combines two beautiful colours; Slate Blue and Vintage Pink to create a space that ties in with the colour scheme of the open-plan living area, while remaining practical.
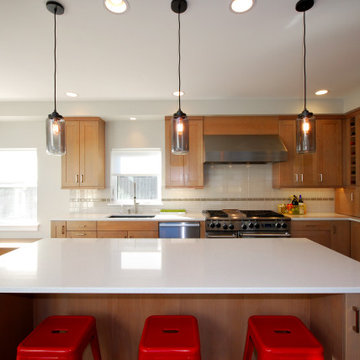
This kitchen has a large island that has enough space for any of the clients needs.
シアトルにある中くらいなモダンスタイルのおしゃれなキッチン (一体型シンク、シェーカースタイル扉のキャビネット、淡色木目調キャビネット、珪岩カウンター、白いキッチンパネル、サブウェイタイルのキッチンパネル、シルバーの調理設備、無垢フローリング、茶色い床、白いキッチンカウンター) の写真
シアトルにある中くらいなモダンスタイルのおしゃれなキッチン (一体型シンク、シェーカースタイル扉のキャビネット、淡色木目調キャビネット、珪岩カウンター、白いキッチンパネル、サブウェイタイルのキッチンパネル、シルバーの調理設備、無垢フローリング、茶色い床、白いキッチンカウンター) の写真

SieMatic similaque gloss white and gloss graphite grey cabinets, Solid surface gloss white countertop with waterfall ends and integrated white sink, hidden breakfast bar inside tall cabinets, paneled hidden appliances, SieMatic internal wood and metal accessories, interior custom shelving
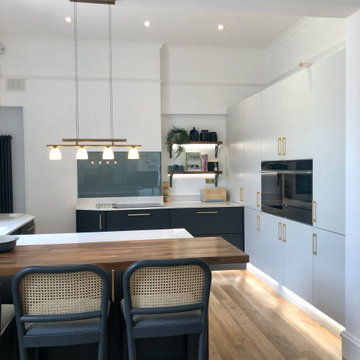
This kitchen has so many details we are obsessed with! Our customer chose to go for a two tone painted kitchen in “Graphite” & “White Grey”. The worktops are by Silestone.
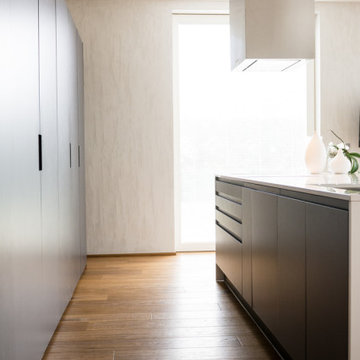
他の地域にある巨大なモダンスタイルのおしゃれなキッチン (一体型シンク、フラットパネル扉のキャビネット、グレーのキャビネット、人工大理石カウンター、シルバーの調理設備、淡色無垢フローリング、茶色い床、白いキッチンカウンター) の写真

Our client was renovating a house on Sydney’s Northern Beaches so a light, bright, beach feel was the look they were after. The brief was to design a functional, free-flowing kitchen that included an island for practicality, but maintained flow of the space. To create interest and drama the client wanted to use large format stone as a splashback and island feature. In keeping with clean, uncluttered look, the appliances are hidden in a multi-function corner pantry with drawers. An integrated fridge adds to the neat finish of the kitchen.
Appliances: Miele
Stone: Quantum Statuario Quartz
Sink: Franke
Tap: Oliverti
Fridge: Fisher & Paykel
Handles: Artia
Cabinetry: Dallas Door in Dulux White
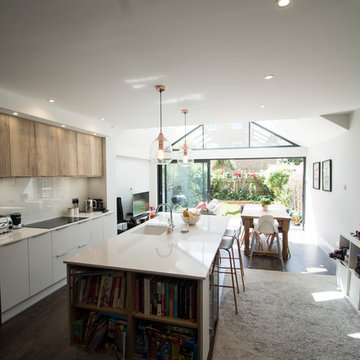
お手頃価格の小さなモダンスタイルのおしゃれなキッチン (一体型シンク、フラットパネル扉のキャビネット、白いキャビネット、人工大理石カウンター、白いキッチンパネル、ガラス板のキッチンパネル、シルバーの調理設備、合板フローリング、茶色い床、白いキッチンカウンター) の写真
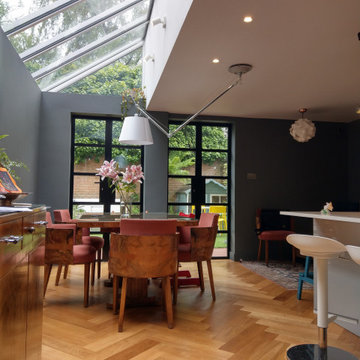
Side return and removing a main wall to create this modern family kitchen diner.
ロンドンにあるお手頃価格の中くらいなモダンスタイルのおしゃれなキッチン (一体型シンク、フラットパネル扉のキャビネット、グレーのキャビネット、人工大理石カウンター、白いキッチンパネル、セラミックタイルのキッチンパネル、シルバーの調理設備、無垢フローリング、茶色い床、白いキッチンカウンター) の写真
ロンドンにあるお手頃価格の中くらいなモダンスタイルのおしゃれなキッチン (一体型シンク、フラットパネル扉のキャビネット、グレーのキャビネット、人工大理石カウンター、白いキッチンパネル、セラミックタイルのキッチンパネル、シルバーの調理設備、無垢フローリング、茶色い床、白いキッチンカウンター) の写真

Roundhouse Urbo matt lacquer bespoke kitchen in Farrow & Ball Blue Black and Strong White with Burnished Copper Matt Metallic on wall cabinet. Worktop in Carrara marble and splashback in Bronze Mirror glass.
Photography by Nick Kane
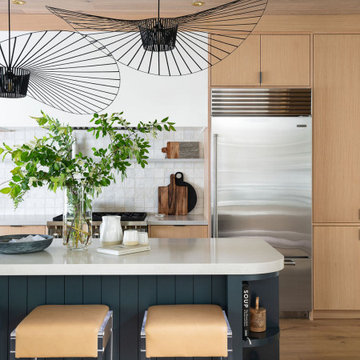
This dreamy kitchen space combines rift-cut white oak, white coated metal and rich navy-blue to create a modern and earthy ambience. Statement light pendants create an interesting focal point above the island with curved ends and open display shelving.
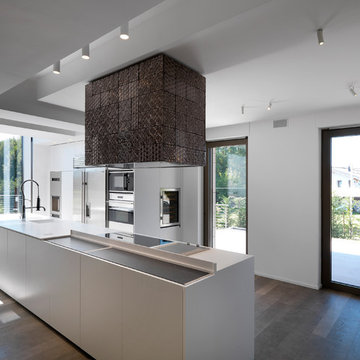
Daniele Domenicali
フィレンツェにあるモダンスタイルのおしゃれなキッチン (フラットパネル扉のキャビネット、白いキャビネット、一体型シンク、シルバーの調理設備、無垢フローリング、茶色い床、白いキッチンカウンター) の写真
フィレンツェにあるモダンスタイルのおしゃれなキッチン (フラットパネル扉のキャビネット、白いキャビネット、一体型シンク、シルバーの調理設備、無垢フローリング、茶色い床、白いキッチンカウンター) の写真
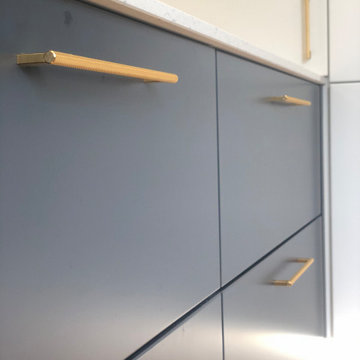
This kitchen has so many details we are obsessed with! Our customer chose to go for a two tone painted kitchen in “Graphite” & “White Grey”. The worktops are by Silestone.
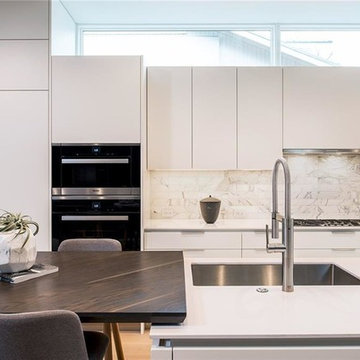
Long, open kitchen - great for entertaining!
オースティンにある高級な中くらいなモダンスタイルのおしゃれなキッチン (一体型シンク、フラットパネル扉のキャビネット、白いキャビネット、クオーツストーンカウンター、白いキッチンパネル、大理石のキッチンパネル、無垢フローリング、茶色い床、白いキッチンカウンター) の写真
オースティンにある高級な中くらいなモダンスタイルのおしゃれなキッチン (一体型シンク、フラットパネル扉のキャビネット、白いキャビネット、クオーツストーンカウンター、白いキッチンパネル、大理石のキッチンパネル、無垢フローリング、茶色い床、白いキッチンカウンター) の写真
モダンスタイルのキッチン (白いキッチンカウンター、茶色い床、一体型シンク) の写真
1