モダンスタイルのキッチン (グレーのキッチンカウンター、人工大理石カウンター、木材カウンター、クッションフロア) の写真
絞り込み:
資材コスト
並び替え:今日の人気順
写真 1〜20 枚目(全 65 枚)
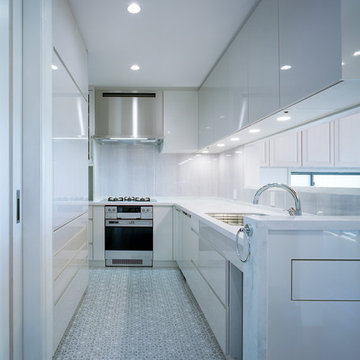
photo by katsuya taira
神戸にあるモダンスタイルのおしゃれなキッチン (ドロップインシンク、インセット扉のキャビネット、白いキャビネット、人工大理石カウンター、白いキッチンパネル、ライムストーンのキッチンパネル、シルバーの調理設備、クッションフロア、マルチカラーの床、グレーのキッチンカウンター) の写真
神戸にあるモダンスタイルのおしゃれなキッチン (ドロップインシンク、インセット扉のキャビネット、白いキャビネット、人工大理石カウンター、白いキッチンパネル、ライムストーンのキッチンパネル、シルバーの調理設備、クッションフロア、マルチカラーの床、グレーのキッチンカウンター) の写真
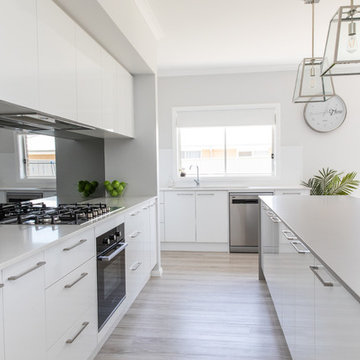
他の地域にあるお手頃価格の中くらいなモダンスタイルのおしゃれなキッチン (白いキャビネット、人工大理石カウンター、ガラス板のキッチンパネル、シルバーの調理設備、クッションフロア、グレーの床、グレーのキッチンカウンター、アンダーカウンターシンク) の写真
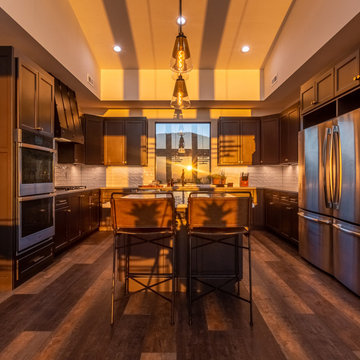
Soli Deo Gloria is a magnificent modern high-end rental home nestled in the Great Smoky Mountains includes three master suites, two family suites, triple bunks, a pool table room with a 1969 throwback theme, a home theater, and an unbelievable simulator room.
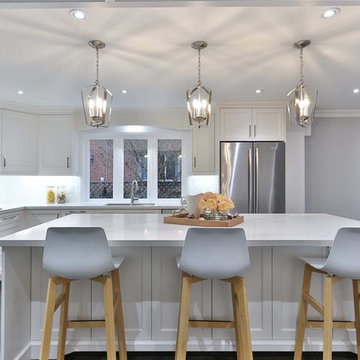
Remove Wall to open kitchen. Cabinets are IKEA
フィラデルフィアにある高級な広いモダンスタイルのおしゃれなキッチン (アンダーカウンターシンク、シェーカースタイル扉のキャビネット、白いキャビネット、人工大理石カウンター、白いキッチンパネル、大理石のキッチンパネル、シルバーの調理設備、クッションフロア、グレーの床、グレーのキッチンカウンター) の写真
フィラデルフィアにある高級な広いモダンスタイルのおしゃれなキッチン (アンダーカウンターシンク、シェーカースタイル扉のキャビネット、白いキャビネット、人工大理石カウンター、白いキッチンパネル、大理石のキッチンパネル、シルバーの調理設備、クッションフロア、グレーの床、グレーのキッチンカウンター) の写真
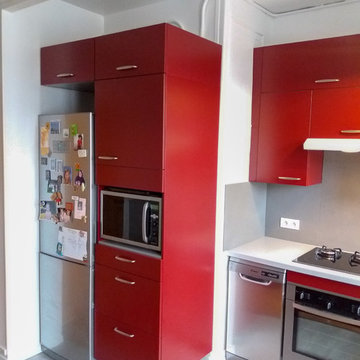
Cuisine Tandem, rouge bordeaux, de chez Lapeyre.
パリにあるお手頃価格の中くらいなモダンスタイルのおしゃれなキッチン (一体型シンク、フラットパネル扉のキャビネット、赤いキャビネット、人工大理石カウンター、グレーのキッチンパネル、石スラブのキッチンパネル、シルバーの調理設備、クッションフロア、グレーの床、グレーのキッチンカウンター) の写真
パリにあるお手頃価格の中くらいなモダンスタイルのおしゃれなキッチン (一体型シンク、フラットパネル扉のキャビネット、赤いキャビネット、人工大理石カウンター、グレーのキッチンパネル、石スラブのキッチンパネル、シルバーの調理設備、クッションフロア、グレーの床、グレーのキッチンカウンター) の写真
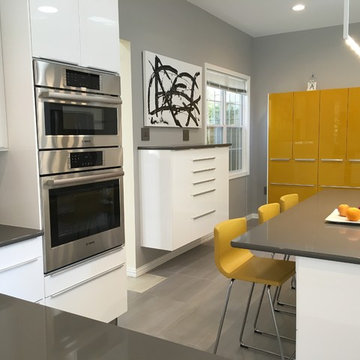
オースティンにある高級な広いモダンスタイルのおしゃれなキッチン (アンダーカウンターシンク、フラットパネル扉のキャビネット、白いキャビネット、人工大理石カウンター、シルバーの調理設備、クッションフロア、グレーの床、グレーのキッチンカウンター) の写真
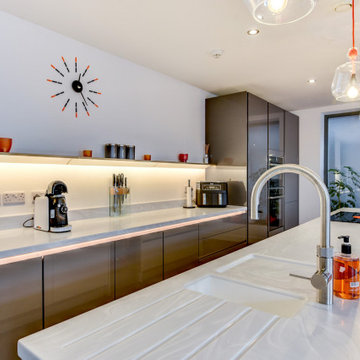
The Brief
This Brighton based client sought an ultramodern improvement on a previous kitchen, to properly suit their open plan kitchen and living area. The design had to make the most of the area available, and yet have an uncluttered feel at the same time.
High-tech appliance choices were favoured from early project conversations, and as part of the project lighting enhancements and new flooring were also required. Storage for this client’s film and vinyl collection also had to be incorporated into the design.
Design Elements
To achieve the ultramodern appearance required, designer Alistair has utilised two gloss finishes from German supplier Nobilia. Slate Grey furniture is used along the main run of units and tall units, while a sizeable island space utilises a bright Alpine White finish. To further achieve the modern aspect of the brief, all the furniture is handless and makes use of stainless-steel handrails for access.
The layout is clever and makes a minimal impression on the room, whilst encompassing all required elements. A lengthy island space incorporates seating and the important storage space for this client’s film and vinyl.
The main run of units is illuminated by feature shelving, which adds an ambient element to the design and an impressive lighting option for evenings. This area is equipped with plenty of pan and drawer storage, and within full-height units appliances have been installed as well as a pull-out pantry storage.
Corian work surfaces contribute futher to the modern design, and this Grey Onyx finish teams perfectly with the chosen furniture and décor of the room.
Special Inclusions
High-tech appliance choices add useful functionality to this space. A BORA Pure venting hob has been installed on the island, which utilises a built-in extraction and recirculating system to remove cooking odours and scents.
Also placed upon the island is a Quooker boiling water tap, which is equipped to provide cold, hot, boiling, sparkling and filtered chilled water, all from a single faucet.
Elsewhere an array of Neff appliance have been specified. A Slide & Hide single oven, combination microwave, refrigerator and freezer have all been installed as part of the project, as well as a 30cm wine cabinet.
Lighting was a key consideration of this project and multiple choices help to brighten and illuminate this modern space. Pendant lighting has been installed above the island and downlights have been installed in the ceiling, in addition to handrail strip lighting and the aforementioned feature shelving.
A herringbone flooring option from Karndean has been installed throughout the kitchen and living area and well into the hallway of this property. The chosen finish is named Ignea and combines well with the overall theme.
Project Highlight
The Corian work surface and sink area are the undoubtable highlight of this project.
A 1.5 bowl Corian basin has been installed for continuity, which is also fitted with drainer grooves and a removable chopping board come sink cover. A Quooker tap with boiling, sparkling and filtered chilled function, is also installed above this area.
The End Result
An inventive design ticks all the boxes of this initial client brief, firstly with an inventive layout and theme, and then by incorporating all the favoured storage, appliance, lighting and flooring elements.
If you have a similar kitchen project or are seeking to upgrade your kitchen space, arrange a free design appointment with our experienced team.
Arrange a free design appointment in showroom or online.
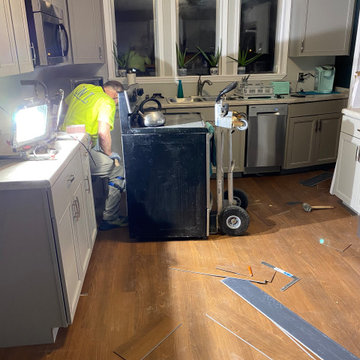
Getting done on that small spots that looks impossible to reach.
Small details makes Big difference. By LGCONSTRUCTION.
高級な中くらいなモダンスタイルのおしゃれなキッチン (ダブルシンク、インセット扉のキャビネット、グレーのキャビネット、木材カウンター、グレーのキッチンパネル、ガラスタイルのキッチンパネル、クッションフロア、アイランドなし、茶色い床、グレーのキッチンカウンター、全タイプの天井の仕上げ、シルバーの調理設備) の写真
高級な中くらいなモダンスタイルのおしゃれなキッチン (ダブルシンク、インセット扉のキャビネット、グレーのキャビネット、木材カウンター、グレーのキッチンパネル、ガラスタイルのキッチンパネル、クッションフロア、アイランドなし、茶色い床、グレーのキッチンカウンター、全タイプの天井の仕上げ、シルバーの調理設備) の写真
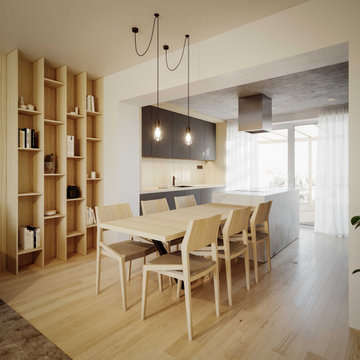
他の地域にあるお手頃価格の小さなモダンスタイルのおしゃれなキッチン (一体型シンク、グレーのキャビネット、木材カウンター、クッションフロア、黄色い床、グレーのキッチンカウンター) の写真
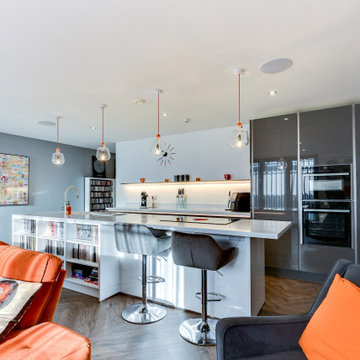
The Brief
This Brighton based client sought an ultramodern improvement on a previous kitchen, to properly suit their open plan kitchen and living area. The design had to make the most of the area available, and yet have an uncluttered feel at the same time.
High-tech appliance choices were favoured from early project conversations, and as part of the project lighting enhancements and new flooring were also required. Storage for this client’s film and vinyl collection also had to be incorporated into the design.
Design Elements
To achieve the ultramodern appearance required, designer Alistair has utilised two gloss finishes from German supplier Nobilia. Slate Grey furniture is used along the main run of units and tall units, while a sizeable island space utilises a bright Alpine White finish. To further achieve the modern aspect of the brief, all the furniture is handless and makes use of stainless-steel handrails for access.
The layout is clever and makes a minimal impression on the room, whilst encompassing all required elements. A lengthy island space incorporates seating and the important storage space for this client’s film and vinyl.
The main run of units is illuminated by feature shelving, which adds an ambient element to the design and an impressive lighting option for evenings. This area is equipped with plenty of pan and drawer storage, and within full-height units appliances have been installed as well as a pull-out pantry storage.
Corian work surfaces contribute futher to the modern design, and this Grey Onyx finish teams perfectly with the chosen furniture and décor of the room.
Special Inclusions
High-tech appliance choices add useful functionality to this space. A BORA Pure venting hob has been installed on the island, which utilises a built-in extraction and recirculating system to remove cooking odours and scents.
Also placed upon the island is a Quooker boiling water tap, which is equipped to provide cold, hot, boiling, sparkling and filtered chilled water, all from a single faucet.
Elsewhere an array of Neff appliance have been specified. A Slide & Hide single oven, combination microwave, refrigerator and freezer have all been installed as part of the project, as well as a 30cm wine cabinet.
Lighting was a key consideration of this project and multiple choices help to brighten and illuminate this modern space. Pendant lighting has been installed above the island and downlights have been installed in the ceiling, in addition to handrail strip lighting and the aforementioned feature shelving.
A herringbone flooring option from Karndean has been installed throughout the kitchen and living area and well into the hallway of this property. The chosen finish is named Ignea and combines well with the overall theme.
Project Highlight
The Corian work surface and sink area are the undoubtable highlight of this project.
A 1.5 bowl Corian basin has been installed for continuity, which is also fitted with drainer grooves and a removable chopping board come sink cover. A Quooker tap with boiling, sparkling and filtered chilled function, is also installed above this area.
The End Result
An inventive design ticks all the boxes of this initial client brief, firstly with an inventive layout and theme, and then by incorporating all the favoured storage, appliance, lighting and flooring elements.
If you have a similar kitchen project or are seeking to upgrade your kitchen space, arrange a free design appointment with our experienced team.
Arrange a free design appointment in showroom or online.
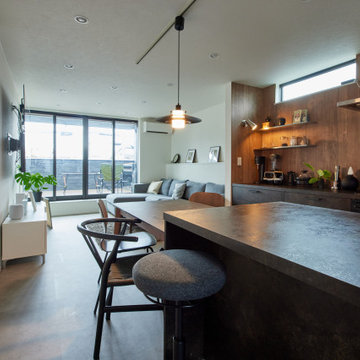
伸びやかに視線が抜けていくLDK。
開放感があります。
マットな質感でユニークな色合いのキッチン周りが浮き立って見えます。
他の地域にある中くらいなモダンスタイルのおしゃれなキッチン (フラットパネル扉のキャビネット、グレーのキャビネット、人工大理石カウンター、茶色いキッチンパネル、黒い調理設備、クッションフロア、グレーの床、グレーのキッチンカウンター、クロスの天井、壁紙) の写真
他の地域にある中くらいなモダンスタイルのおしゃれなキッチン (フラットパネル扉のキャビネット、グレーのキャビネット、人工大理石カウンター、茶色いキッチンパネル、黒い調理設備、クッションフロア、グレーの床、グレーのキッチンカウンター、クロスの天井、壁紙) の写真
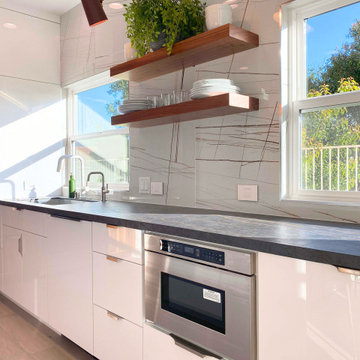
Full Access Cabinets w/ Composite Countertops
オレンジカウンティにあるモダンスタイルのおしゃれなキッチン (アンダーカウンターシンク、フラットパネル扉のキャビネット、白いキャビネット、人工大理石カウンター、白いキッチンパネル、磁器タイルのキッチンパネル、シルバーの調理設備、クッションフロア、茶色い床、グレーのキッチンカウンター) の写真
オレンジカウンティにあるモダンスタイルのおしゃれなキッチン (アンダーカウンターシンク、フラットパネル扉のキャビネット、白いキャビネット、人工大理石カウンター、白いキッチンパネル、磁器タイルのキッチンパネル、シルバーの調理設備、クッションフロア、茶色い床、グレーのキッチンカウンター) の写真
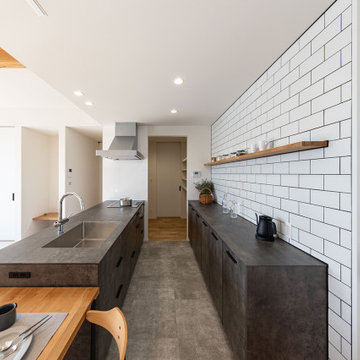
ダークカラーのキッチンに白タイルが映えるおしゃれな空間。パントリーを通り抜けて一周できる回遊動線がポイント
他の地域にあるモダンスタイルのおしゃれなキッチン (アンダーカウンターシンク、インセット扉のキャビネット、グレーのキャビネット、人工大理石カウンター、白いキッチンパネル、サブウェイタイルのキッチンパネル、黒い調理設備、クッションフロア、グレーの床、グレーのキッチンカウンター、クロスの天井、グレーとクリーム色) の写真
他の地域にあるモダンスタイルのおしゃれなキッチン (アンダーカウンターシンク、インセット扉のキャビネット、グレーのキャビネット、人工大理石カウンター、白いキッチンパネル、サブウェイタイルのキッチンパネル、黒い調理設備、クッションフロア、グレーの床、グレーのキッチンカウンター、クロスの天井、グレーとクリーム色) の写真
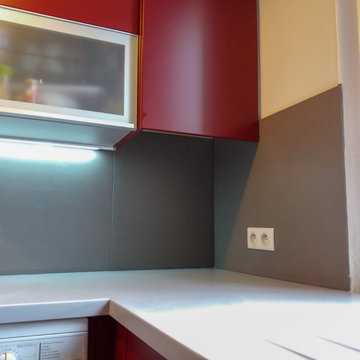
Crédence en dalles de céramique. Plan de travail soudé dans l'angle avec le retour. Aucun joint apparent.
パリにあるお手頃価格の中くらいなモダンスタイルのおしゃれなキッチン (一体型シンク、フラットパネル扉のキャビネット、赤いキャビネット、人工大理石カウンター、グレーのキッチンパネル、石スラブのキッチンパネル、シルバーの調理設備、クッションフロア、グレーの床、グレーのキッチンカウンター) の写真
パリにあるお手頃価格の中くらいなモダンスタイルのおしゃれなキッチン (一体型シンク、フラットパネル扉のキャビネット、赤いキャビネット、人工大理石カウンター、グレーのキッチンパネル、石スラブのキッチンパネル、シルバーの調理設備、クッションフロア、グレーの床、グレーのキッチンカウンター) の写真
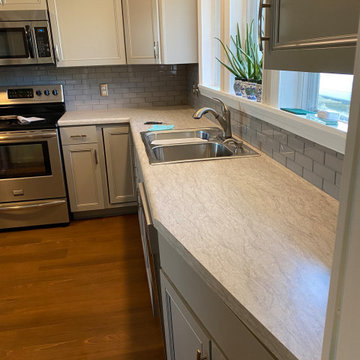
Sink backsplash: well ground it in between of precisely cuts pieces of glass tile fitting exact in the wall.
お手頃価格の中くらいなモダンスタイルのおしゃれなキッチン (ダブルシンク、インセット扉のキャビネット、グレーのキャビネット、木材カウンター、グレーのキッチンパネル、ガラスタイルのキッチンパネル、シルバーの調理設備、クッションフロア、アイランドなし、グレーの床、グレーのキッチンカウンター、全タイプの天井の仕上げ) の写真
お手頃価格の中くらいなモダンスタイルのおしゃれなキッチン (ダブルシンク、インセット扉のキャビネット、グレーのキャビネット、木材カウンター、グレーのキッチンパネル、ガラスタイルのキッチンパネル、シルバーの調理設備、クッションフロア、アイランドなし、グレーの床、グレーのキッチンカウンター、全タイプの天井の仕上げ) の写真
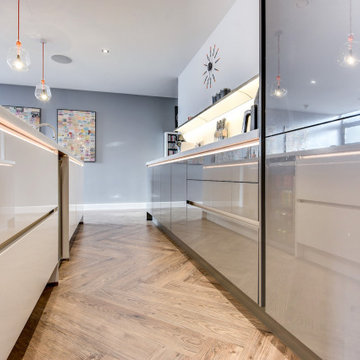
The Brief
This Brighton based client sought an ultramodern improvement on a previous kitchen, to properly suit their open plan kitchen and living area. The design had to make the most of the area available, and yet have an uncluttered feel at the same time.
High-tech appliance choices were favoured from early project conversations, and as part of the project lighting enhancements and new flooring were also required. Storage for this client’s film and vinyl collection also had to be incorporated into the design.
Design Elements
To achieve the ultramodern appearance required, designer Alistair has utilised two gloss finishes from German supplier Nobilia. Slate Grey furniture is used along the main run of units and tall units, while a sizeable island space utilises a bright Alpine White finish. To further achieve the modern aspect of the brief, all the furniture is handless and makes use of stainless-steel handrails for access.
The layout is clever and makes a minimal impression on the room, whilst encompassing all required elements. A lengthy island space incorporates seating and the important storage space for this client’s film and vinyl.
The main run of units is illuminated by feature shelving, which adds an ambient element to the design and an impressive lighting option for evenings. This area is equipped with plenty of pan and drawer storage, and within full-height units appliances have been installed as well as a pull-out pantry storage.
Corian work surfaces contribute futher to the modern design, and this Grey Onyx finish teams perfectly with the chosen furniture and décor of the room.
Special Inclusions
High-tech appliance choices add useful functionality to this space. A BORA Pure venting hob has been installed on the island, which utilises a built-in extraction and recirculating system to remove cooking odours and scents.
Also placed upon the island is a Quooker boiling water tap, which is equipped to provide cold, hot, boiling, sparkling and filtered chilled water, all from a single faucet.
Elsewhere an array of Neff appliance have been specified. A Slide & Hide single oven, combination microwave, refrigerator and freezer have all been installed as part of the project, as well as a 30cm wine cabinet.
Lighting was a key consideration of this project and multiple choices help to brighten and illuminate this modern space. Pendant lighting has been installed above the island and downlights have been installed in the ceiling, in addition to handrail strip lighting and the aforementioned feature shelving.
A herringbone flooring option from Karndean has been installed throughout the kitchen and living area and well into the hallway of this property. The chosen finish is named Ignea and combines well with the overall theme.
Project Highlight
The Corian work surface and sink area are the undoubtable highlight of this project.
A 1.5 bowl Corian basin has been installed for continuity, which is also fitted with drainer grooves and a removable chopping board come sink cover. A Quooker tap with boiling, sparkling and filtered chilled function, is also installed above this area.
The End Result
An inventive design ticks all the boxes of this initial client brief, firstly with an inventive layout and theme, and then by incorporating all the favoured storage, appliance, lighting and flooring elements.
If you have a similar kitchen project or are seeking to upgrade your kitchen space, arrange a free design appointment with our experienced team.
Arrange a free design appointment in showroom or online.
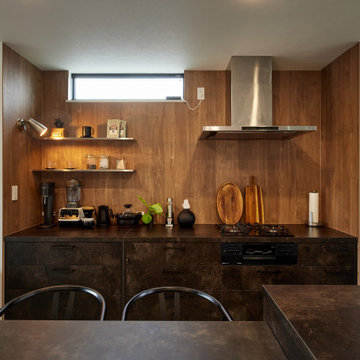
木目のキッチンパネルが印象的。
ムラのあるキッチンは、同一の天板、面材で構成されていて、一塊に見えるクールなキッチンです。
他の地域にある中くらいなモダンスタイルのおしゃれなキッチン (アンダーカウンターシンク、フラットパネル扉のキャビネット、人工大理石カウンター、茶色いキッチンパネル、シルバーの調理設備、クッションフロア、グレーの床、グレーのキッチンカウンター) の写真
他の地域にある中くらいなモダンスタイルのおしゃれなキッチン (アンダーカウンターシンク、フラットパネル扉のキャビネット、人工大理石カウンター、茶色いキッチンパネル、シルバーの調理設備、クッションフロア、グレーの床、グレーのキッチンカウンター) の写真
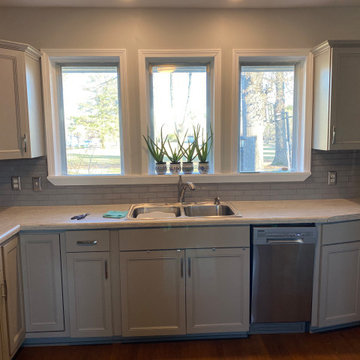
A view of the sink area remodelated after install: new plumb (tube,valves,isometric changes), new walls, paint, cabinets, automatic dishwasher, base/windows-trim, lamps, “remote control”-ceiling fan & appliances.
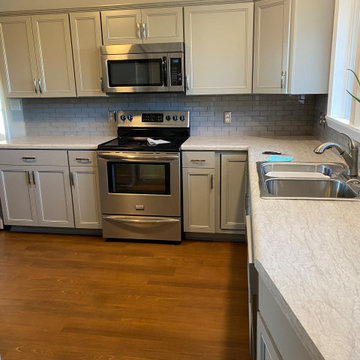
Kitchen backsplash: well ground it in between of precisely cuts pieces of glass tile fitting exact in the wall.
お手頃価格の中くらいなモダンスタイルのおしゃれなキッチン (ダブルシンク、インセット扉のキャビネット、グレーのキャビネット、木材カウンター、グレーのキッチンパネル、ガラスタイルのキッチンパネル、シルバーの調理設備、クッションフロア、アイランドなし、茶色い床、グレーのキッチンカウンター、全タイプの天井の仕上げ) の写真
お手頃価格の中くらいなモダンスタイルのおしゃれなキッチン (ダブルシンク、インセット扉のキャビネット、グレーのキャビネット、木材カウンター、グレーのキッチンパネル、ガラスタイルのキッチンパネル、シルバーの調理設備、クッションフロア、アイランドなし、茶色い床、グレーのキッチンカウンター、全タイプの天井の仕上げ) の写真
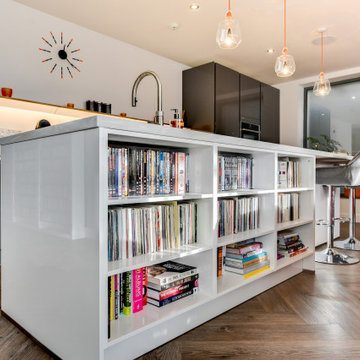
The Brief
This Brighton based client sought an ultramodern improvement on a previous kitchen, to properly suit their open plan kitchen and living area. The design had to make the most of the area available, and yet have an uncluttered feel at the same time.
High-tech appliance choices were favoured from early project conversations, and as part of the project lighting enhancements and new flooring were also required. Storage for this client’s film and vinyl collection also had to be incorporated into the design.
Design Elements
To achieve the ultramodern appearance required, designer Alistair has utilised two gloss finishes from German supplier Nobilia. Slate Grey furniture is used along the main run of units and tall units, while a sizeable island space utilises a bright Alpine White finish. To further achieve the modern aspect of the brief, all the furniture is handless and makes use of stainless-steel handrails for access.
The layout is clever and makes a minimal impression on the room, whilst encompassing all required elements. A lengthy island space incorporates seating and the important storage space for this client’s film and vinyl.
The main run of units is illuminated by feature shelving, which adds an ambient element to the design and an impressive lighting option for evenings. This area is equipped with plenty of pan and drawer storage, and within full-height units appliances have been installed as well as a pull-out pantry storage.
Corian work surfaces contribute futher to the modern design, and this Grey Onyx finish teams perfectly with the chosen furniture and décor of the room.
Special Inclusions
High-tech appliance choices add useful functionality to this space. A BORA Pure venting hob has been installed on the island, which utilises a built-in extraction and recirculating system to remove cooking odours and scents.
Also placed upon the island is a Quooker boiling water tap, which is equipped to provide cold, hot, boiling, sparkling and filtered chilled water, all from a single faucet.
Elsewhere an array of Neff appliance have been specified. A Slide & Hide single oven, combination microwave, refrigerator and freezer have all been installed as part of the project, as well as a 30cm wine cabinet.
Lighting was a key consideration of this project and multiple choices help to brighten and illuminate this modern space. Pendant lighting has been installed above the island and downlights have been installed in the ceiling, in addition to handrail strip lighting and the aforementioned feature shelving.
A herringbone flooring option from Karndean has been installed throughout the kitchen and living area and well into the hallway of this property. The chosen finish is named Ignea and combines well with the overall theme.
Project Highlight
The Corian work surface and sink area are the undoubtable highlight of this project.
A 1.5 bowl Corian basin has been installed for continuity, which is also fitted with drainer grooves and a removable chopping board come sink cover. A Quooker tap with boiling, sparkling and filtered chilled function, is also installed above this area.
The End Result
An inventive design ticks all the boxes of this initial client brief, firstly with an inventive layout and theme, and then by incorporating all the favoured storage, appliance, lighting and flooring elements.
If you have a similar kitchen project or are seeking to upgrade your kitchen space, arrange a free design appointment with our experienced team.
Arrange a free design appointment in showroom or online.
モダンスタイルのキッチン (グレーのキッチンカウンター、人工大理石カウンター、木材カウンター、クッションフロア) の写真
1