モダンスタイルのキッチン (ベージュのキッチンカウンター、クッションフロア) の写真
絞り込み:
資材コスト
並び替え:今日の人気順
写真 1〜20 枚目(全 113 枚)
1/4
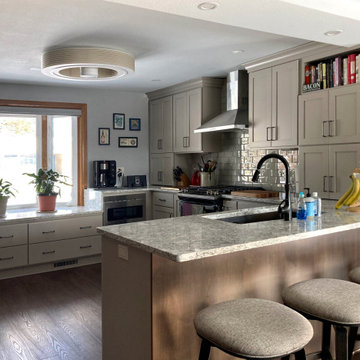
Perfect Beige shaker-style cabinets from Crystal Cabinets frame this beautiful kitchen, part of a massive first floor remodel where a wall was taken out and the spaces were opened up and expanded. Alder wood in acorn wood cabinets and open shelving compliment the Adura LVP flooring and stairs. The space opens into the view of the updated fireplace with floating shelves and vertical stacked tile.
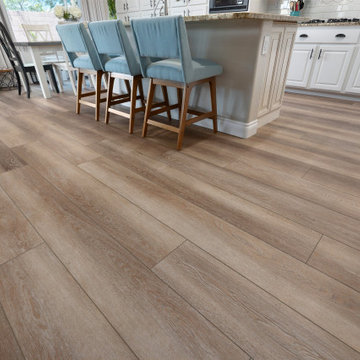
A gorgeous, varied mid-tone brown with wirebrushing to enhance the oak wood grain on every plank. This floor works with nearly every color combination. With the Modin Collection, we have raised the bar on luxury vinyl plank. The result is a new standard in resilient flooring. Modin offers true embossed in register texture, a low sheen level, a rigid SPC core, an industry-leading wear layer, and so much more.
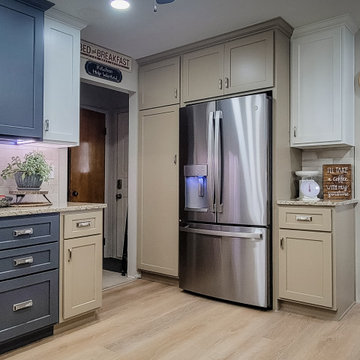
The modern kitchen of the 1950’s was streamlined with built-in appliances and ample cabinet storage! Unfortunately, modern of the 50’s isn’t so modern anymore so these homeowners tore the kitchen out and along with it, a wall. I was called in after demo was completed to help with the design!
A good kitchen design isn’t just about aesthetics — gorgeous cabinets, beautiful floors, fabulous appliances, and one-of-a-kind countertops. Although those are all very important, function and organization are always my first priority.
Organization isn’t just about having a space designated for each kitchen item. It has more to do with keeping all your necessary gadgets used for a certain task within reach. Even small kitchens can have different zones. In this kitchen we designated the back wall for the baking area. And in doing so, we made sure there was ample space and organization for all of their baking goodies. We even added a few more inches of depth to the wall cabinet to accommodate storage needs.
Every era has trending colors! We chose to stay with the classic white and a neutral cappuccino to do a two-tone cabinet. Then we accented the baking cabinets with charcoal. Unless you are feeling inspired by a new trending color, only a splash of the color is necessary to update your space. If you aren’t brave enough to put it on your cabinets, bring it in through a rug or some new accessories.
Granite will always be my number one choice for countertops! It’s durability, color range, and uniqueness set it apart from all the man-made options out there. This color, Santa Cecilia, has been a popular color for ages and blends seamlessly with the kitchen palette.
We are spoiled today to have so many options for our kitchens! Between the finishes and all the cabinet inserts available, designing a dream kitchen can be overwhelming! Call us to set up a free consultation to get your project started!
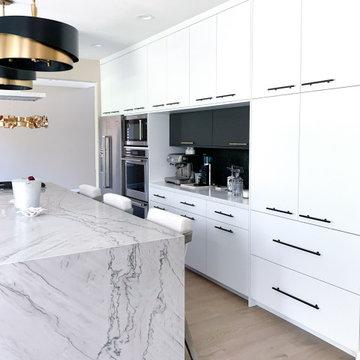
オレンジカウンティにある広いモダンスタイルのおしゃれなキッチン (フラットパネル扉のキャビネット、白いキャビネット、クオーツストーンカウンター、セラミックタイルのキッチンパネル、シルバーの調理設備、クッションフロア、ベージュのキッチンカウンター) の写真
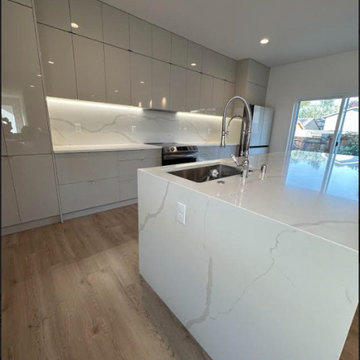
Amazing modern kitchen.
ポートランドにある高級な広いモダンスタイルのおしゃれなキッチン (アンダーカウンターシンク、ガラス扉のキャビネット、ベージュのキャビネット、クオーツストーンカウンター、ベージュキッチンパネル、クオーツストーンのキッチンパネル、白い調理設備、クッションフロア、ベージュの床、ベージュのキッチンカウンター) の写真
ポートランドにある高級な広いモダンスタイルのおしゃれなキッチン (アンダーカウンターシンク、ガラス扉のキャビネット、ベージュのキャビネット、クオーツストーンカウンター、ベージュキッチンパネル、クオーツストーンのキッチンパネル、白い調理設備、クッションフロア、ベージュの床、ベージュのキッチンカウンター) の写真
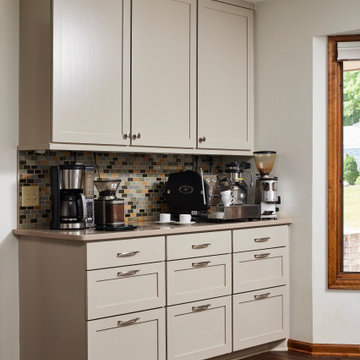
From 1978 dark cabinets to warm and inviting!
We relocated cooking from the island to the wall to allow for a professional quality range with premium venting.
We took advantage of a large open wall in this spacious footprint and converted it into a coffee station for these avid coffee connoisseurs.
On the opposite wall we created a banquette for casual everyday meals that transitions into a floating desk, perfect for managing life's craziness in the heart of the home.
Features include a drop zone inside the end cabinet on the refrigerator wall, perfect for quick access to keys and the mail drop zone as it's just off the garage. The custom mosaic tile backsplash was a fun opportunity to bring in all their favorite accent colors in small doses.
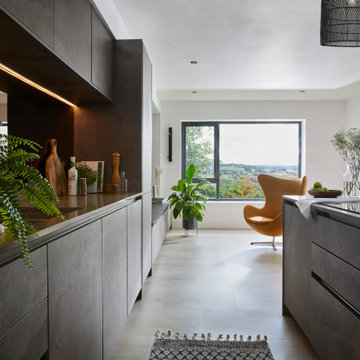
contemporary kitchen with stunning views, using the mirror splashback to take in the views when your back is to the room...
他の地域にある高級な中くらいなモダンスタイルのおしゃれなキッチン (ドロップインシンク、フラットパネル扉のキャビネット、人工大理石カウンター、ミラータイルのキッチンパネル、パネルと同色の調理設備、クッションフロア、グレーの床、ベージュのキッチンカウンター、グレーとブラウン) の写真
他の地域にある高級な中くらいなモダンスタイルのおしゃれなキッチン (ドロップインシンク、フラットパネル扉のキャビネット、人工大理石カウンター、ミラータイルのキッチンパネル、パネルと同色の調理設備、クッションフロア、グレーの床、ベージュのキッチンカウンター、グレーとブラウン) の写真

STEPHANE VASCO
パリにあるお手頃価格の中くらいなモダンスタイルのおしゃれなキッチン (木材カウンター、ドロップインシンク、フラットパネル扉のキャビネット、白いキャビネット、黒いキッチンパネル、スレートのキッチンパネル、黒い調理設備、クッションフロア、アイランドなし、グレーの床、ベージュのキッチンカウンター) の写真
パリにあるお手頃価格の中くらいなモダンスタイルのおしゃれなキッチン (木材カウンター、ドロップインシンク、フラットパネル扉のキャビネット、白いキャビネット、黒いキッチンパネル、スレートのキッチンパネル、黒い調理設備、クッションフロア、アイランドなし、グレーの床、ベージュのキッチンカウンター) の写真
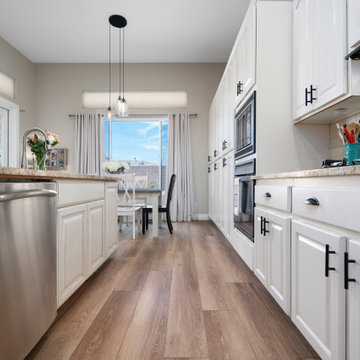
A gorgeous, varied mid-tone brown with wirebrushing to enhance the oak wood grain on every plank. This floor works with nearly every color combination. With the Modin Collection, we have raised the bar on luxury vinyl plank. The result is a new standard in resilient flooring. Modin offers true embossed in register texture, a low sheen level, a rigid SPC core, an industry-leading wear layer, and so much more.
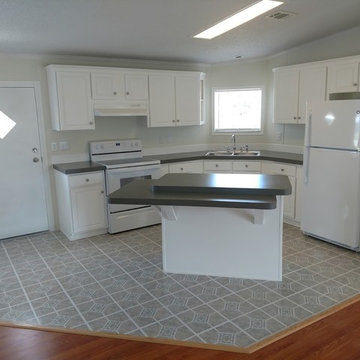
We are proud how far this kitchen has come, to show exactly what we have to offer. From all new materials, to a refurbished new look. We can make any living space desirable again.
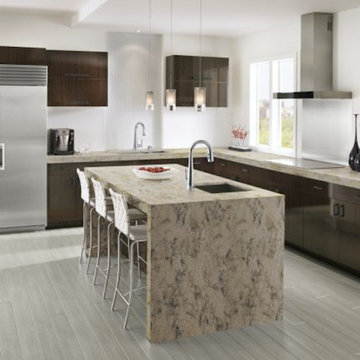
バンクーバーにある高級な広いモダンスタイルのおしゃれなキッチン (ダブルシンク、フラットパネル扉のキャビネット、濃色木目調キャビネット、御影石カウンター、メタリックのキッチンパネル、メタルタイルのキッチンパネル、シルバーの調理設備、クッションフロア、グレーの床、ベージュのキッチンカウンター) の写真
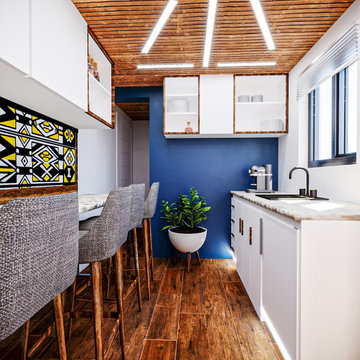
Office Kitchenette Renovation Design for Hobbs
他の地域にあるラグジュアリーな小さなモダンスタイルのおしゃれなキッチン (ダブルシンク、オープンシェルフ、白いキャビネット、大理石カウンター、マルチカラーのキッチンパネル、木材のキッチンパネル、黒い調理設備、クッションフロア、アイランドなし、茶色い床、ベージュのキッチンカウンター、板張り天井) の写真
他の地域にあるラグジュアリーな小さなモダンスタイルのおしゃれなキッチン (ダブルシンク、オープンシェルフ、白いキャビネット、大理石カウンター、マルチカラーのキッチンパネル、木材のキッチンパネル、黒い調理設備、クッションフロア、アイランドなし、茶色い床、ベージュのキッチンカウンター、板張り天井) の写真
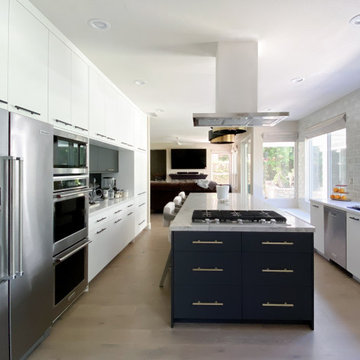
オレンジカウンティにある広いモダンスタイルのおしゃれなキッチン (フラットパネル扉のキャビネット、白いキャビネット、クオーツストーンカウンター、セラミックタイルのキッチンパネル、シルバーの調理設備、クッションフロア、ベージュのキッチンカウンター) の写真
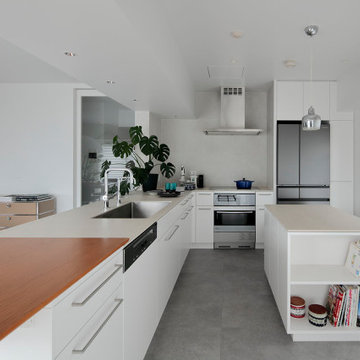
L型とアイランドのオーダーキッチン。1部分をダイニングテーブルと同じ色合いの木製カウンターとしています。手早く朝食を食べたり、家事をしながら子ども達の宿題をするスペースとして活用。
東京23区にある高級な広いモダンスタイルのおしゃれなキッチン (アンダーカウンターシンク、インセット扉のキャビネット、白いキャビネット、クオーツストーンカウンター、ベージュキッチンパネル、セラミックタイルのキッチンパネル、黒い調理設備、クッションフロア、グレーの床、ベージュのキッチンカウンター、クロスの天井) の写真
東京23区にある高級な広いモダンスタイルのおしゃれなキッチン (アンダーカウンターシンク、インセット扉のキャビネット、白いキャビネット、クオーツストーンカウンター、ベージュキッチンパネル、セラミックタイルのキッチンパネル、黒い調理設備、クッションフロア、グレーの床、ベージュのキッチンカウンター、クロスの天井) の写真
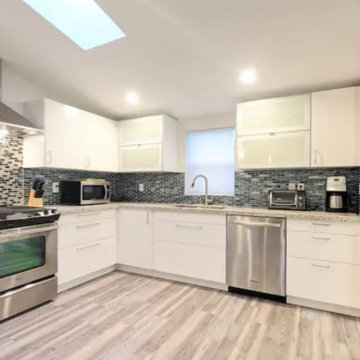
シアトルにあるお手頃価格の中くらいなモダンスタイルのおしゃれなキッチン (アンダーカウンターシンク、フラットパネル扉のキャビネット、白いキャビネット、御影石カウンター、グレーのキッチンパネル、セラミックタイルのキッチンパネル、シルバーの調理設備、クッションフロア、グレーの床、ベージュのキッチンカウンター) の写真
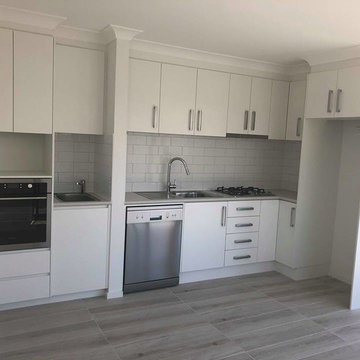
キャンベラにあるお手頃価格の小さなモダンスタイルのおしゃれなキッチン (シングルシンク、落し込みパネル扉のキャビネット、白いキャビネット、ラミネートカウンター、白いキッチンパネル、サブウェイタイルのキッチンパネル、シルバーの調理設備、クッションフロア、アイランドなし、グレーの床、ベージュのキッチンカウンター) の写真
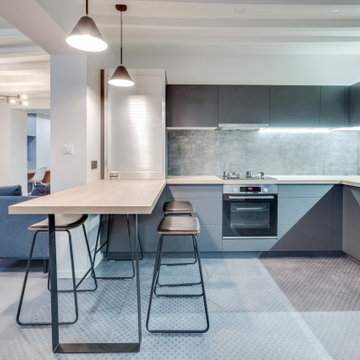
Rénovation d'une ancienne maison.
他の地域にある高級な中くらいなモダンスタイルのおしゃれなキッチン (アンダーカウンターシンク、フラットパネル扉のキャビネット、グレーのキャビネット、ラミネートカウンター、パネルと同色の調理設備、クッションフロア、グレーの床、ベージュのキッチンカウンター) の写真
他の地域にある高級な中くらいなモダンスタイルのおしゃれなキッチン (アンダーカウンターシンク、フラットパネル扉のキャビネット、グレーのキャビネット、ラミネートカウンター、パネルと同色の調理設備、クッションフロア、グレーの床、ベージュのキッチンカウンター) の写真
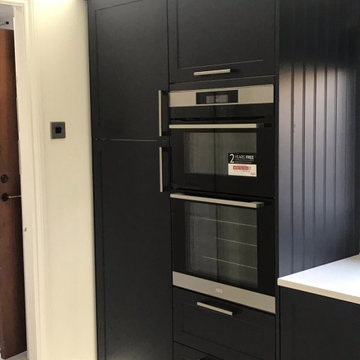
AEG single oven and AEG combi microwave, blue shaker cabinet door
他の地域にある高級な広いモダンスタイルのおしゃれなキッチン (ドロップインシンク、シェーカースタイル扉のキャビネット、青いキャビネット、人工大理石カウンター、パネルと同色の調理設備、クッションフロア、アイランドなし、ベージュの床、ベージュのキッチンカウンター) の写真
他の地域にある高級な広いモダンスタイルのおしゃれなキッチン (ドロップインシンク、シェーカースタイル扉のキャビネット、青いキャビネット、人工大理石カウンター、パネルと同色の調理設備、クッションフロア、アイランドなし、ベージュの床、ベージュのキッチンカウンター) の写真
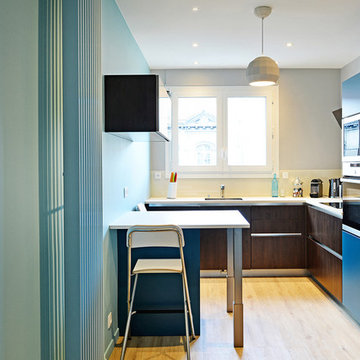
リヨンにあるお手頃価格の小さなモダンスタイルのおしゃれなキッチン (一体型シンク、インセット扉のキャビネット、青いキャビネット、ラミネートカウンター、ベージュキッチンパネル、ガラス板のキッチンパネル、シルバーの調理設備、クッションフロア、ベージュの床、ベージュのキッチンカウンター) の写真
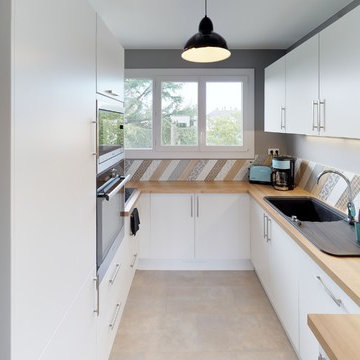
Réhabilitation complète d’un appartement T4 en un T5 tout confort. L’étude de MIINT a permis de transformer la salle à manger existante en chambre insonorisée et d’implanter une deuxième salle de bains, indispensable pour une colocation de 4 personnes. Une ambiance chic et feutrée distingue dorénavant ce bien immobilier pour le plaisir des locataires.
モダンスタイルのキッチン (ベージュのキッチンカウンター、クッションフロア) の写真
1