巨大なモダンスタイルのキッチン (シェーカースタイル扉のキャビネット) の写真
絞り込み:
資材コスト
並び替え:今日の人気順
写真 101〜120 枚目(全 969 枚)
1/4
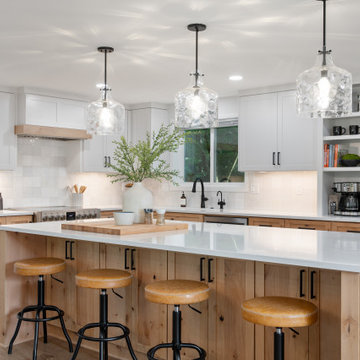
A mix of Knotty Alder lower cabinets and painted Wider White (SW 7014) upper cabinets give this Portland kitchen remodel an updated look. The oversized island provides casual seating for guests and daily living.
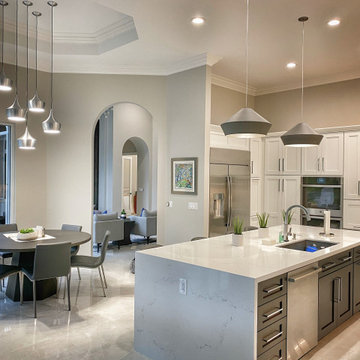
マイアミにある高級な巨大なモダンスタイルのおしゃれなキッチン (アンダーカウンターシンク、シェーカースタイル扉のキャビネット、白いキャビネット、クオーツストーンカウンター、グレーのキッチンパネル、大理石のキッチンパネル、シルバーの調理設備、磁器タイルの床、グレーの床、白いキッチンカウンター) の写真

Walls removed to enlarge kitchen and open into the family room . Windows from ceiling to countertop for more light. Coffered ceiling adds dimension. This modern white kitchen also features two islands and two large islands.
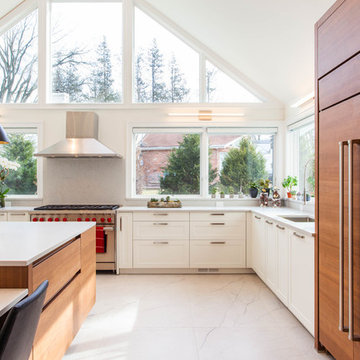
The sun is shining! This classic modern Leicht kitchen was installed in a beautiful home in Saddle Rock, NY. The primary door comes with full lacquer paint, satin finish.
The island and the fridge section are finished with a real natural walnut wood veneer, horizontal grain.
The chairs and bar stools are made by Team7 (Austria), Solid walnut wood & Black leather.
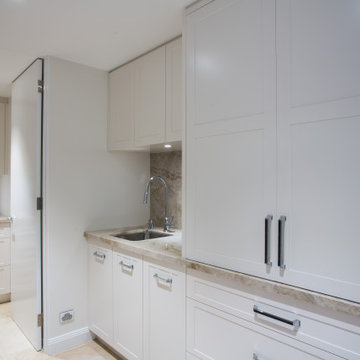
This impressive kitchen is both luxurious and sophisticated with its impressive Quartzite Taj Mahal benchtop and splashback and gorgeous pendants over the island bench setting the tone. Its special features include large island bench and prepping area, a day pantry, butlers pantry, a wine fridge, a beverage fridge, luxury appliances and generous storage via the large drawers and wall cabinetry.
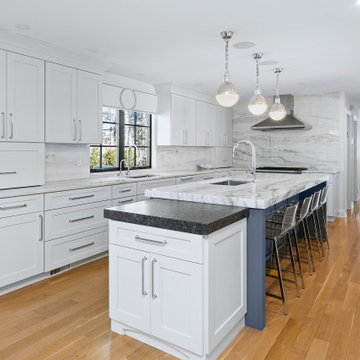
We gutted and renovated this entire modern Colonial home in Bala Cynwyd, PA. Introduced to the homeowners through the wife’s parents, we updated and expanded the home to create modern, clean spaces for the family. Highlights include converting the attic into completely new third floor bedrooms and a bathroom; a light and bright gray and white kitchen featuring a large island, white quartzite counters and Viking stove and range; a light and airy master bath with a walk-in shower and soaking tub; and a new exercise room in the basement.
Rudloff Custom Builders has won Best of Houzz for Customer Service in 2014, 2015 2016, 2017 and 2019. We also were voted Best of Design in 2016, 2017, 2018, and 2019, which only 2% of professionals receive. Rudloff Custom Builders has been featured on Houzz in their Kitchen of the Week, What to Know About Using Reclaimed Wood in the Kitchen as well as included in their Bathroom WorkBook article. We are a full service, certified remodeling company that covers all of the Philadelphia suburban area. This business, like most others, developed from a friendship of young entrepreneurs who wanted to make a difference in their clients’ lives, one household at a time. This relationship between partners is much more than a friendship. Edward and Stephen Rudloff are brothers who have renovated and built custom homes together paying close attention to detail. They are carpenters by trade and understand concept and execution. Rudloff Custom Builders will provide services for you with the highest level of professionalism, quality, detail, punctuality and craftsmanship, every step of the way along our journey together.
Specializing in residential construction allows us to connect with our clients early in the design phase to ensure that every detail is captured as you imagined. One stop shopping is essentially what you will receive with Rudloff Custom Builders from design of your project to the construction of your dreams, executed by on-site project managers and skilled craftsmen. Our concept: envision our client’s ideas and make them a reality. Our mission: CREATING LIFETIME RELATIONSHIPS BUILT ON TRUST AND INTEGRITY.
Photo Credit: Linda McManus Images
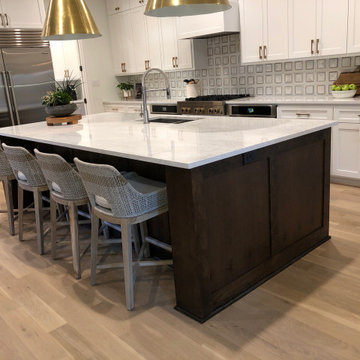
This dark and dated 1980’s kitchen and family room area was completely transformed into a large open space. The homeowners had a lot of great ideas and we worked together as a team to completely reimagine the entire layout. Previously closed off, the kitchen is now open to the family room making it a great space for family and entertaining A massive engineered beam was installed between the kitchen and family room allowing the wall separating the kitchen and family room to be removed and allowing more natural light into the space. The laundry room located off the kitchen was relocated so that area can function as a smaller kitchen that houses a second dishwasher, small appliances, a walk-in pantry and tons of storage. We also added an exterior door so the homeowners could have easy access to their herb garden. Twin doors to this small kitchen allow this area to be easily closed off if needed. Dated built-ins were removed on either side of the fireplace and the walls were framed out on either side to bring the walls forward and to allow that cabinet space to be used in the newly relocated laundry room. Venetian plaster was used to finish the fireplace giving it a clean modern look. Wide 5 inch plank white oak floors were installed throughout which help tremendously with lightening up the entire area. The bar was updated to match the kitchen and the stained shiplap wall adds warmth and interest behind the new white cabinets. Mixing metals with brass hardware and light fixtures and beautifully stainless appliances creates a timeless look.
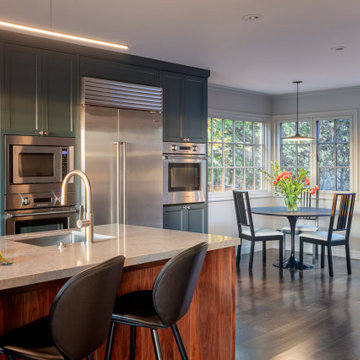
Open view from Kitchen
サンフランシスコにあるラグジュアリーな巨大なモダンスタイルのおしゃれなキッチン (アンダーカウンターシンク、シェーカースタイル扉のキャビネット、青いキャビネット、人工大理石カウンター、青いキッチンパネル、セラミックタイルのキッチンパネル、シルバーの調理設備、濃色無垢フローリング、グレーのキッチンカウンター) の写真
サンフランシスコにあるラグジュアリーな巨大なモダンスタイルのおしゃれなキッチン (アンダーカウンターシンク、シェーカースタイル扉のキャビネット、青いキャビネット、人工大理石カウンター、青いキッチンパネル、セラミックタイルのキッチンパネル、シルバーの調理設備、濃色無垢フローリング、グレーのキッチンカウンター) の写真
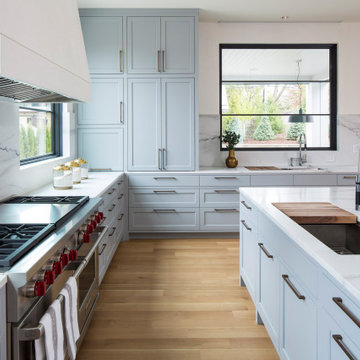
Martha O'Hara Interiors, Interior Design & Photo Styling | Streeter Homes, Builder | Troy Thies, Photography | Swan Architecture, Architect |
Please Note: All “related,” “similar,” and “sponsored” products tagged or listed by Houzz are not actual products pictured. They have not been approved by Martha O’Hara Interiors nor any of the professionals credited. For information about our work, please contact design@oharainteriors.com.
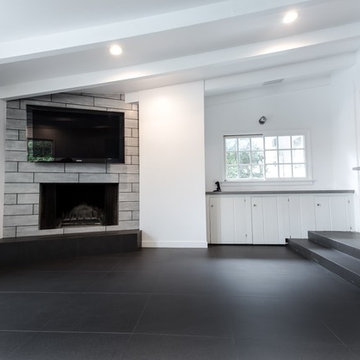
Gorgeous beams with recessed lighting and a window for a beautiful bright lighting.
ロサンゼルスにある高級な巨大なモダンスタイルのおしゃれなキッチン (エプロンフロントシンク、シェーカースタイル扉のキャビネット、白いキャビネット、御影石カウンター、白いキッチンパネル、サブウェイタイルのキッチンパネル、シルバーの調理設備、セラミックタイルの床) の写真
ロサンゼルスにある高級な巨大なモダンスタイルのおしゃれなキッチン (エプロンフロントシンク、シェーカースタイル扉のキャビネット、白いキャビネット、御影石カウンター、白いキッチンパネル、サブウェイタイルのキッチンパネル、シルバーの調理設備、セラミックタイルの床) の写真
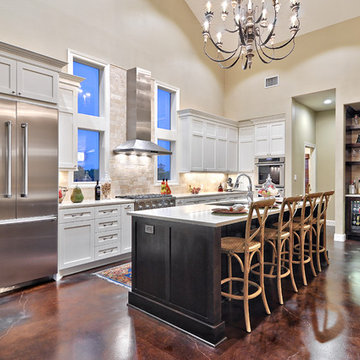
A beautiful kitchen is nice, but a high-functioning beautiful kitchen is fantastic. Notice that refrigerator, cooktop, double oven, and sink are strategically placed, providing a countertop workspace near every appliance. The built-in fridge not only offers a clean and uncluttered aesthetic but also demonstrates a well-thought-out design with ample pantry storage.
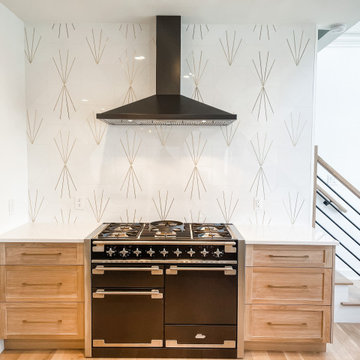
After stripping this kitchen down to the walls and sub floor, the space was reimagined by adding in a massive 15’ window to see more of the lake views, creating a massive island with seating for 5, and balancing the space out with black, white, and natural wood tones to give this kitchen its chic modern look.
Backsplash behind stove: Rockefeller Tile Collection, white sunburst
Floors: 5” White Oak
15' window: Marvin windows
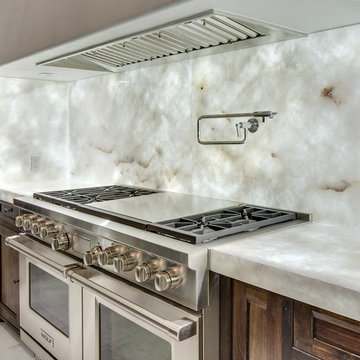
Eric Elberson
ニューオリンズにあるラグジュアリーな巨大なモダンスタイルのおしゃれなキッチン (エプロンフロントシンク、茶色いキャビネット、珪岩カウンター、白いキッチンパネル、石スラブのキッチンパネル、シルバーの調理設備、大理石の床、シェーカースタイル扉のキャビネット、白い床) の写真
ニューオリンズにあるラグジュアリーな巨大なモダンスタイルのおしゃれなキッチン (エプロンフロントシンク、茶色いキャビネット、珪岩カウンター、白いキッチンパネル、石スラブのキッチンパネル、シルバーの調理設備、大理石の床、シェーカースタイル扉のキャビネット、白い床) の写真
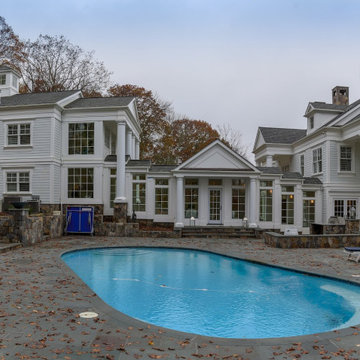
A special LEICHT Westchester | Greenwich project.
Located in Chappaqua, Westchester County, NY. this beautiful project was done in two phases, guest house first and then the main house.
In the main house, we did the kitchen and butler pantry, living area and bar, laundry room; master bathroom and master closet, three bathrooms.
In the guest house, we did the kitchen and bar; laundry; guest bath and master bath.
All LEICHT.
All cabinetry is "CARRE FS" in Frosty White finish color and the wood you see is all TOPOS in walnut color.
2 kitchens 7 bathrooms
Laundry room
Closet
Pantry
We enjoyed every step of the way working on this project. A wonderful family that worked with us in true collaboration to create this beautiful final outcome.
Designer: Leah Diamond – LEICHT Westchester |Greenwich
Photographer: Zdravko Cota
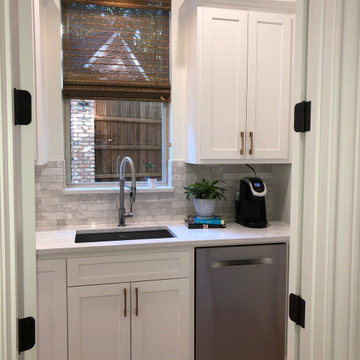
This dark and dated 1980’s kitchen and family room area was completely transformed into a large open space. The homeowners had a lot of great ideas and we worked together as a team to completely reimagine the entire layout. Previously closed off, the kitchen is now open to the family room making it a great space for family and entertaining A massive engineered beam was installed between the kitchen and family room allowing the wall separating the kitchen and family room to be removed and allowing more natural light into the space. The laundry room located off the kitchen was relocated so that area can function as a smaller kitchen that houses a second dishwasher, small appliances, a walk-in pantry and tons of storage. We also added an exterior door so the homeowners could have easy access to their herb garden. Twin doors to this small kitchen allow this area to be easily closed off if needed. Dated built-ins were removed on either side of the fireplace and the walls were framed out on either side to bring the walls forward and to allow that cabinet space to be used in the newly relocated laundry room. Venetian plaster was used to finish the fireplace giving it a clean modern look. Wide 5 inch plank white oak floors were installed throughout which help tremendously with lightening up the entire area. The bar was updated to match the kitchen and the stained shiplap wall adds warmth and interest behind the new white cabinets. Mixing metals with brass hardware and light fixtures and beautifully stainless appliances creates a timeless look.
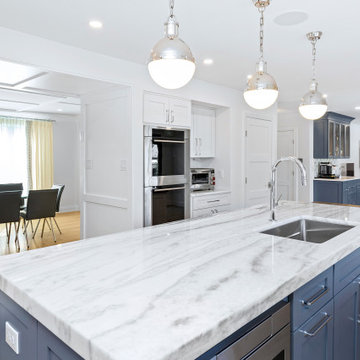
We gutted and renovated this entire modern Colonial home in Bala Cynwyd, PA. Introduced to the homeowners through the wife’s parents, we updated and expanded the home to create modern, clean spaces for the family. Highlights include converting the attic into completely new third floor bedrooms and a bathroom; a light and bright gray and white kitchen featuring a large island, white quartzite counters and Viking stove and range; a light and airy master bath with a walk-in shower and soaking tub; and a new exercise room in the basement.
Rudloff Custom Builders has won Best of Houzz for Customer Service in 2014, 2015 2016, 2017 and 2019. We also were voted Best of Design in 2016, 2017, 2018, and 2019, which only 2% of professionals receive. Rudloff Custom Builders has been featured on Houzz in their Kitchen of the Week, What to Know About Using Reclaimed Wood in the Kitchen as well as included in their Bathroom WorkBook article. We are a full service, certified remodeling company that covers all of the Philadelphia suburban area. This business, like most others, developed from a friendship of young entrepreneurs who wanted to make a difference in their clients’ lives, one household at a time. This relationship between partners is much more than a friendship. Edward and Stephen Rudloff are brothers who have renovated and built custom homes together paying close attention to detail. They are carpenters by trade and understand concept and execution. Rudloff Custom Builders will provide services for you with the highest level of professionalism, quality, detail, punctuality and craftsmanship, every step of the way along our journey together.
Specializing in residential construction allows us to connect with our clients early in the design phase to ensure that every detail is captured as you imagined. One stop shopping is essentially what you will receive with Rudloff Custom Builders from design of your project to the construction of your dreams, executed by on-site project managers and skilled craftsmen. Our concept: envision our client’s ideas and make them a reality. Our mission: CREATING LIFETIME RELATIONSHIPS BUILT ON TRUST AND INTEGRITY.
Photo Credit: Linda McManus Images
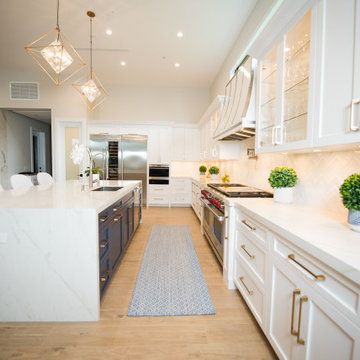
White custom wood kitchen with shaker doors, a navy blue island. Hardware is brushed gold handles. A custom powder coated aluminum hood with stainless steel trim with gold rivets. Countertops are white quartz.
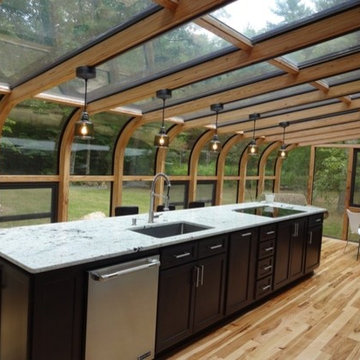
Michael Dangredo design & installation. Beautiful Hickory flooring with expresso island cabinetry. Full kitchen inside a Brady Built sun room.
ボストンにある高級な巨大なモダンスタイルのおしゃれなキッチン (アンダーカウンターシンク、シェーカースタイル扉のキャビネット、黒いキャビネット、御影石カウンター、白いキッチンパネル、石タイルのキッチンパネル、シルバーの調理設備、淡色無垢フローリング) の写真
ボストンにある高級な巨大なモダンスタイルのおしゃれなキッチン (アンダーカウンターシンク、シェーカースタイル扉のキャビネット、黒いキャビネット、御影石カウンター、白いキッチンパネル、石タイルのキッチンパネル、シルバーの調理設備、淡色無垢フローリング) の写真
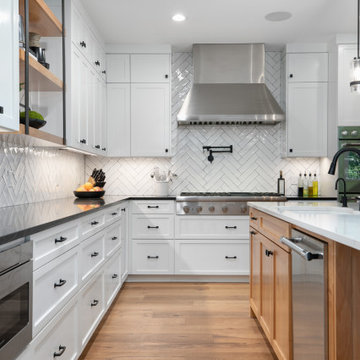
This beautiful white and black kitchen is accented with an alder island, subway herringbone tile, Alder floating shelves, Nero Mist honed black granite on the perimeter and Calacatta Alto quartz on the kitchen island. The U-shaped island creates an open, inviting space perfect for hosting and casual dining. The professional appliances create an upscale space with the pot filler, gas range, kitchen vent fan, and hidden appliance garage.
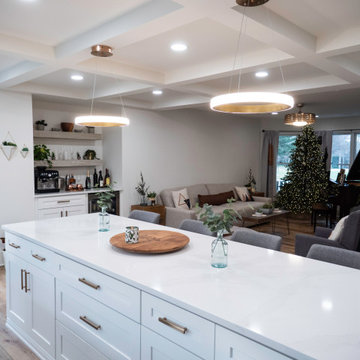
Walls removed to enlarge kitchen and open into the family room . Windows from ceiling to countertop for more light. Coffered ceiling adds dimension. This modern white kitchen also features two islands and two large islands.
巨大なモダンスタイルのキッチン (シェーカースタイル扉のキャビネット) の写真
6