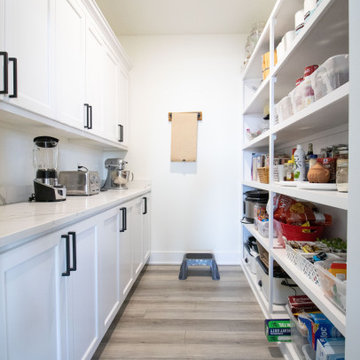モダンスタイルのパントリー (シェーカースタイル扉のキャビネット、クオーツストーンカウンター、ソープストーンカウンター) の写真
絞り込み:
資材コスト
並び替え:今日の人気順
写真 41〜60 枚目(全 548 枚)
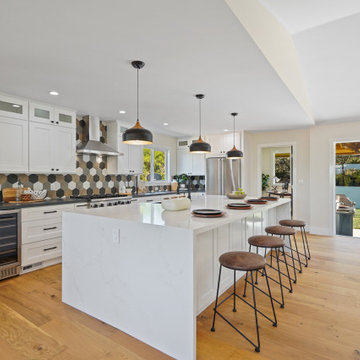
サンフランシスコにある広いモダンスタイルのおしゃれなキッチン (シェーカースタイル扉のキャビネット、白いキャビネット、クオーツストーンカウンター、シルバーの調理設備、白いキッチンカウンター、エプロンフロントシンク、淡色無垢フローリング、茶色い床、三角天井) の写真

We were asked to help transform a cluttered, half-finished common area to an organized, multi-functional homework/play/lounge space for this family of six. They were so pleased with the desk setup for the kids, that we created a similar workspace for their office. In the midst of designing these living areas, they had a leak in their kitchen, so we jumped at the opportunity to give them a brand new one. This project was a true collaboration between owner and designer, as it was done completely remotely.
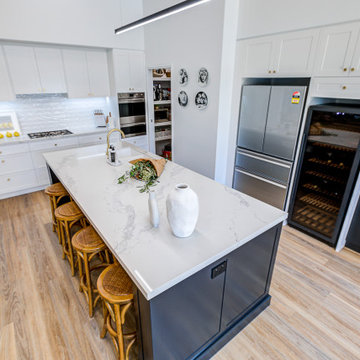
This kitchen breathes new life into the home, removing walls and boundaries between living and meal spaces and effortlessly conneting indoor and outdoor areas.
The perfect space for culinary artists to practice their craft.
A masterful fusion of dark/light contrast works brilliantly with style and functionality merge seamlessly, creating a space where indoors and outdoors harmonise and elegance thrives.
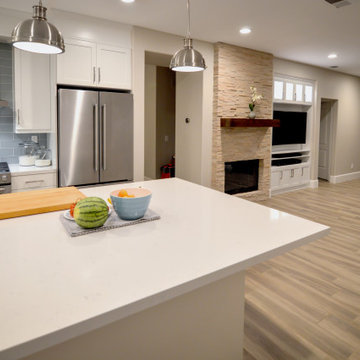
Bringing a dated kitchen back to life has never been more apparent than in this amazing transformation. We all live with our “Just Fine” kitchens for so long. This family had had enough. Today, we bring you this modernized remodel in Corona, CA. The first thing you notice is the stark white shaker cabinets topped with a quartz countertop that mimics Carrara tile. Pendant lights over the new oversized kitchen island, which we extended for seating, top off the look of the new space. Adding light blue, glass tile, in a brick pattern up to the ceiling adds a touch of classic color. Atop the new cabinets is a custom soffit that not only adds character, but helps to conceal the ventilation for the stove and oven vent. A beautiful and useful addition. The kitchen sink is a centerpiece of it’s own, an apron front Kohler, single bowl, porcelain over cast iron masterpiece. Adding a Moen faucet with a built in extendable spray arm attachment conforms with the clean look of the room. As usual we added Lazy Susan’s in the corner cabinets, and banks for full extension drawers into the island for storage and functionality. A couple of accents are the new under cabinet LED lights, and the frosted glass door fronts on both the corner cabinet and the pantry door. But we didn’t stop there! New flooring leads you from the front door, through the kitchen and family room, off into the upgraded powder room. A 6x36 porcelain, commercially rated tile, and of course finished with acrylic grout for cleanliness. In the family room, to bring it up to date as well since it adjoins the kitchen, an all-new fireplace and entertainment center were built. Slate stacked stone, framed outward, to become a focal point in the room sits next to the clean and sturdy new entertainment center. Built with glass door fronts donned with dimmer lights, and bottom cabinets and shelving for the necessities at the bottom of the unit. These homeowners knew just what they wanted, and we were so happy to provide the perfect living space, custom designed for their family.
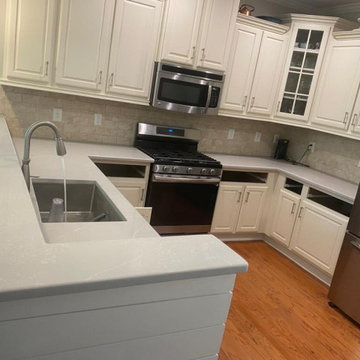
ローリーにある広いモダンスタイルのおしゃれなキッチン (アンダーカウンターシンク、シェーカースタイル扉のキャビネット、白いキャビネット、クオーツストーンカウンター、ベージュキッチンパネル、セラミックタイルのキッチンパネル、シルバーの調理設備、淡色無垢フローリング、茶色い床、白いキッチンカウンター) の写真
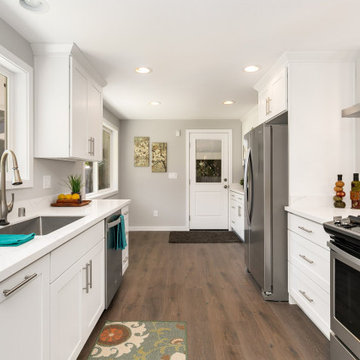
シアトルにある広いモダンスタイルのおしゃれなキッチン (シングルシンク、シェーカースタイル扉のキャビネット、白いキャビネット、クオーツストーンカウンター、シルバーの調理設備、無垢フローリング、茶色い床、白いキッチンカウンター) の写真

Open and spacious kitchen layout was designed to encourage free flow between all spaces as well as functionality. A walkthrough pantry/mud room adjacent to the kitchen offers additional counter and shelving space to hide appliances and coral messes. Open style shelving keep functional and decorative items such as glasses and bowls withing easy reach.
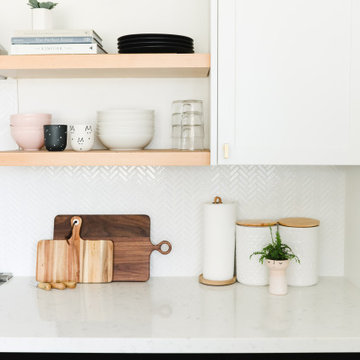
We were asked to help transform a cluttered, half-finished common area to an organized, multi-functional homework/play/lounge space for this family of six. They were so pleased with the desk setup for the kids, that we created a similar workspace for their office. In the midst of designing these living areas, they had a leak in their kitchen, so we jumped at the opportunity to give them a brand new one. This project was a true collaboration between owner and designer, as it was done completely remotely.
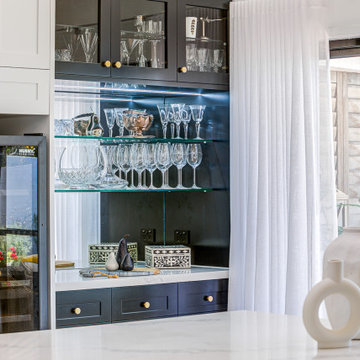
This kitchen breathes new life into the home, removing walls and boundaries between living and meal spaces and effortlessly conneting indoor and outdoor areas.
The perfect space for culinary artists to practice their craft.
A masterful fusion of dark/light contrast works brilliantly with style and functionality merge seamlessly, creating a space where indoors and outdoors harmonise and elegance thrives.
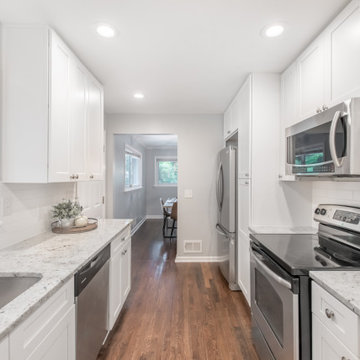
アトランタにある広いモダンスタイルのおしゃれなキッチン (ダブルシンク、シェーカースタイル扉のキャビネット、白いキャビネット、クオーツストーンカウンター、白いキッチンパネル、サブウェイタイルのキッチンパネル、シルバーの調理設備、無垢フローリング、アイランドなし、茶色い床) の写真

The challenge of modernizing this 1970’s kitchen was its high ceilings. A dark color pallet was selected to keep the focus at eye level. A wall was removed to create symmetry within the space. To balance the dark pallet, lights where added above and under the cabinets.
Treve Johnson Photography
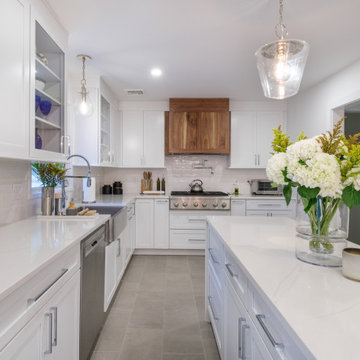
Purchase, NY Kitchen, Pantry, and Bar remodel
ニューヨークにある高級な中くらいなモダンスタイルのおしゃれなキッチン (エプロンフロントシンク、シェーカースタイル扉のキャビネット、白いキャビネット、クオーツストーンカウンター、白いキッチンパネル、磁器タイルのキッチンパネル、シルバーの調理設備、磁器タイルの床、グレーの床、白いキッチンカウンター) の写真
ニューヨークにある高級な中くらいなモダンスタイルのおしゃれなキッチン (エプロンフロントシンク、シェーカースタイル扉のキャビネット、白いキャビネット、クオーツストーンカウンター、白いキッチンパネル、磁器タイルのキッチンパネル、シルバーの調理設備、磁器タイルの床、グレーの床、白いキッチンカウンター) の写真
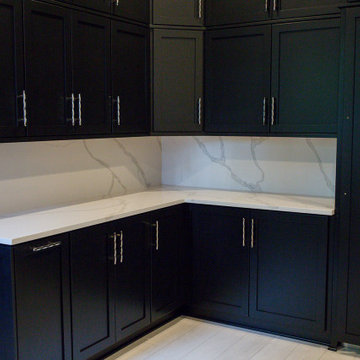
シャーロットにあるお手頃価格の小さなモダンスタイルのおしゃれなキッチン (アンダーカウンターシンク、シェーカースタイル扉のキャビネット、黒いキャビネット、クオーツストーンカウンター、白いキッチンパネル、クオーツストーンのキッチンパネル、パネルと同色の調理設備、ラミネートの床、アイランドなし、白い床、白いキッチンカウンター) の写真
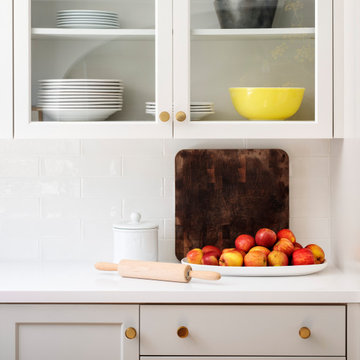
サンフランシスコにある高級な中くらいなモダンスタイルのおしゃれなキッチン (エプロンフロントシンク、シェーカースタイル扉のキャビネット、グレーのキャビネット、クオーツストーンカウンター、白いキッチンパネル、磁器タイルのキッチンパネル、パネルと同色の調理設備、無垢フローリング、茶色い床、白いキッチンカウンター、表し梁) の写真
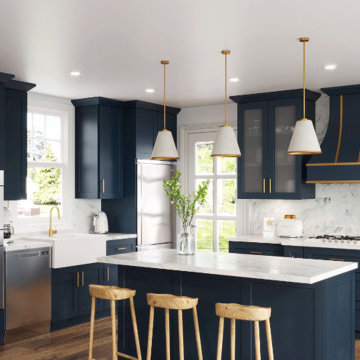
オースティンにある広いモダンスタイルのおしゃれなキッチン (エプロンフロントシンク、シェーカースタイル扉のキャビネット、青いキャビネット、クオーツストーンカウンター、白いキッチンパネル、クオーツストーンのキッチンパネル、シルバーの調理設備、淡色無垢フローリング、茶色い床、白いキッチンカウンター) の写真
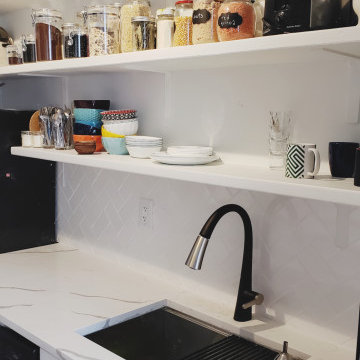
フィラデルフィアにあるラグジュアリーな小さなモダンスタイルのおしゃれなキッチン (シェーカースタイル扉のキャビネット、白いキャビネット、クオーツストーンカウンター、白いキッチンパネル、サブウェイタイルのキッチンパネル、白いキッチンカウンター) の写真
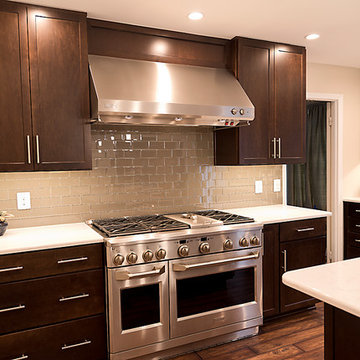
Functional craftsmanship and clean lines of the cabinets make this kitchen contemporary and simplistic. The counter-tops are Torquay by Cambria, this color offers a marble-like appearance without the maintenance of marble. To add some warmth to this space, the homeowners chose a rich weathered grained vinyl plank floor. With all the modern conveniences and cabinet accessories this kitchen is definitely ready to be enjoyed!
Cabinetry: Echelon, in Maple, door style- Rossiter and color- Espresso
Flooring: Mannington, Ashford collection- Heather Glenn in Walnut
Countertops: Torquay by Cambria
Hardware: by Jeffery Alexander, Key West collection
Keepsake Design
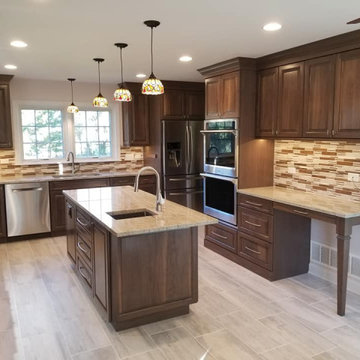
シカゴにある広いモダンスタイルのおしゃれなキッチン (アンダーカウンターシンク、シェーカースタイル扉のキャビネット、濃色木目調キャビネット、クオーツストーンカウンター、マルチカラーのキッチンパネル、ボーダータイルのキッチンパネル、シルバーの調理設備、クッションフロア、グレーの床、マルチカラーのキッチンカウンター、三角天井、グレーとブラウン) の写真

Minimal, white shaker cabinets brighten the room and help to solidify that mid-century modern feel my clients were seeking. However, my clients’ personality and that of the space shines through in the subway tiles’ pop of color. OK – maybe it’s a little more than a pop of color, but it takes this kitchen to the next level. The shiny, blue tile is an unexpected move that completely transforms this space.
Material choice in this project had more of a significance because the kitchen’s shape and size didn’t change and was still rather confined.
Because of this, the layout needed to be organized purposefully, leaving the real transformation up to the material.Material choice in this project had more of a significance because the kitchen’s shape and size didn’t change and was still rather confined.
Because of this, the layout needed to be organized purposefully, leaving the real transformation up to the material.
モダンスタイルのパントリー (シェーカースタイル扉のキャビネット、クオーツストーンカウンター、ソープストーンカウンター) の写真
3
