モダンスタイルのコの字型キッチン (フラットパネル扉のキャビネット、茶色い床、一体型シンク) の写真
絞り込み:
資材コスト
並び替え:今日の人気順
写真 1〜20 枚目(全 183 枚)

サンフランシスコにあるモダンスタイルのおしゃれなキッチン (一体型シンク、フラットパネル扉のキャビネット、淡色木目調キャビネット、ステンレスカウンター、青いキッチンパネル、ガラス板のキッチンパネル、シルバーの調理設備、無垢フローリング、茶色い床、グレーのキッチンカウンター、グレーとブラウン) の写真

Perfect for entertaining, this cook’s kitchen provides all of the kitchen amenities within easy proximity. Finishes marry sleek, matte charcoal flat-front cabinetry and stainless steel countertops with the authenticity of wood and marble materials.
Photgraphy: Mark Olson
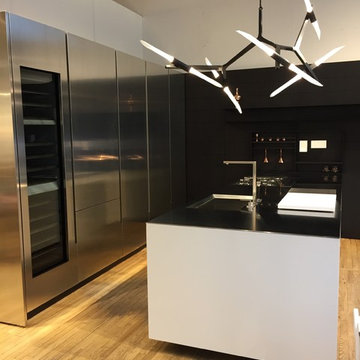
New addition to our kitchen display - the Roll & Hill 'Agnes' chandelier
他の地域にあるラグジュアリーな広いモダンスタイルのおしゃれなキッチン (一体型シンク、ステンレスキャビネット、ステンレスカウンター、シルバーの調理設備、フラットパネル扉のキャビネット、黒いキッチンパネル、淡色無垢フローリング、茶色い床、黒いキッチンカウンター) の写真
他の地域にあるラグジュアリーな広いモダンスタイルのおしゃれなキッチン (一体型シンク、ステンレスキャビネット、ステンレスカウンター、シルバーの調理設備、フラットパネル扉のキャビネット、黒いキッチンパネル、淡色無垢フローリング、茶色い床、黒いキッチンカウンター) の写真
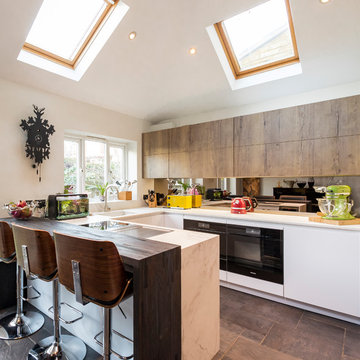
The Breakfast Bar area is outlined by the raised hardwood wrap around incorporated to the back of the base units where the integrated cooktop sits. Two very different elements, wood and composite, have been used here, creating a strong visual contrast and defining preparation and serving areas. The Breakfast Bar is a bespoke feature crafted in the stylish hardwood Spekva, Brasilica River Washed being the chosen finish, and is undoubtedly a focal point in itself.
Photo by Paula Trovalusci
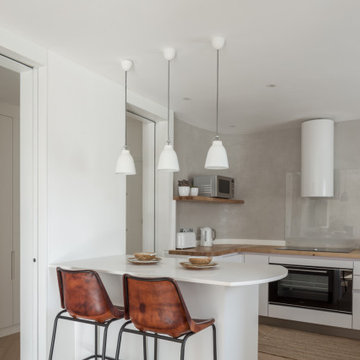
View from the dining to the breakfast bar and the curved polished plaster walls of the kitchen. The lovely autumnal light in this photo brings a sense of calm to this space
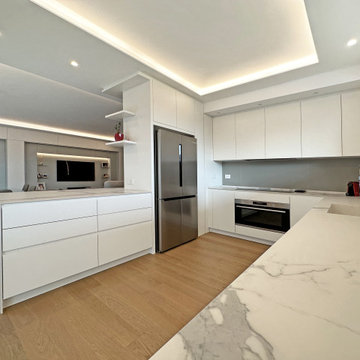
ミラノにある高級な広いモダンスタイルのおしゃれなキッチン (一体型シンク、フラットパネル扉のキャビネット、白いキャビネット、大理石カウンター、白いキッチンパネル、セメントタイルのキッチンパネル、シルバーの調理設備、無垢フローリング、茶色い床、白いキッチンカウンター、折り上げ天井) の写真
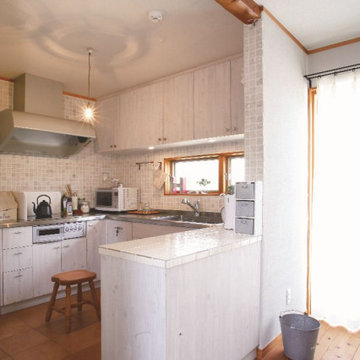
オーダーキッチンでも意外とローコスト
京都にある低価格の小さなモダンスタイルのおしゃれなキッチン (一体型シンク、フラットパネル扉のキャビネット、白いキャビネット、ステンレスカウンター、白いキッチンパネル、磁器タイルのキッチンパネル、シルバーの調理設備、テラコッタタイルの床、アイランドなし、茶色い床、白いキッチンカウンター) の写真
京都にある低価格の小さなモダンスタイルのおしゃれなキッチン (一体型シンク、フラットパネル扉のキャビネット、白いキャビネット、ステンレスカウンター、白いキッチンパネル、磁器タイルのキッチンパネル、シルバーの調理設備、テラコッタタイルの床、アイランドなし、茶色い床、白いキッチンカウンター) の写真

ベルリンにある中くらいなモダンスタイルのおしゃれなキッチン (一体型シンク、フラットパネル扉のキャビネット、黄色いキャビネット、白いキッチンパネル、パネルと同色の調理設備、無垢フローリング、茶色い床、グレーのキッチンカウンター) の写真
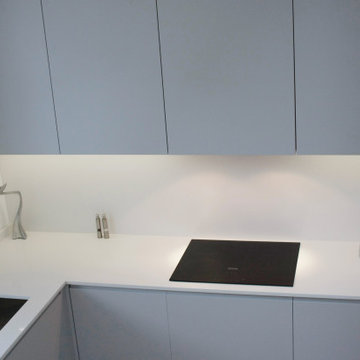
ロンドンにあるお手頃価格の小さなモダンスタイルのおしゃれなキッチン (一体型シンク、フラットパネル扉のキャビネット、グレーのキャビネット、珪岩カウンター、白いキッチンパネル、石スラブのキッチンパネル、黒い調理設備、淡色無垢フローリング、茶色い床、白いキッチンカウンター) の写真

Situated within a Royal Borough of Kensington and Chelsea conservation area, this unique home was most recently remodelled in the 1990s by the Manser Practice and is comprised of two perpendicular townhouses connected by an L-shaped glazed link.
Initially tasked with remodelling the house’s living, dining and kitchen areas, Studio Bua oversaw a seamless extension and refurbishment of the wider property, including rear extensions to both townhouses, as well as a replacement of the glazed link between them.
The design, which responds to the client’s request for a soft, modern interior that maximises available space, was led by Studio Bua’s ex-Manser Practice principal Mark Smyth. It combines a series of small-scale interventions, such as a new honed slate fireplace, with more significant structural changes, including the removal of a chimney and threading through of a new steel frame.
Studio Bua, who were eager to bring new life to the space while retaining its original spirit, selected natural materials such as oak and marble to bring warmth and texture to the otherwise minimal interior. Also, rather than use a conventional aluminium system for the glazed link, the studio chose to work with specialist craftsmen to create a link in lacquered timber and glass.
The scheme also includes the addition of a stylish first-floor terrace, which is linked to the refurbished living area by a large sash window and features a walk-on rooflight that brings natural light to the redesigned master suite below. In the master bedroom, a new limestone-clad bathtub and bespoke vanity unit are screened from the main bedroom by a floor-to-ceiling partition, which doubles as hanging space for an artwork.
Studio Bua’s design also responds to the client’s desire to find new opportunities to display their art collection. To create the ideal setting for artist Craig-Martin’s neon pink steel sculpture, the studio transformed the boiler room roof into a raised plinth, replaced the existing rooflight with modern curtain walling and worked closely with the artist to ensure the lighting arrangement perfectly frames the artwork.
Contractor: John F Patrick
Structural engineer: Aspire Consulting
Photographer: Andy Matthews
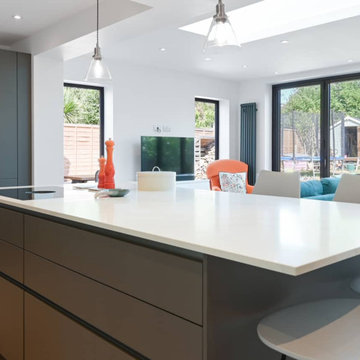
This kitchen renovation project in St Albans seamlessly blended modern design and functionality.
We started with an open layout to maximize the natural light from the patio doors and skylight, then added plenty of storage so that this kitchen could handle all of the family's needs. We designed the space using a monochromatic colour palette to stay sleek and minimalist throughout.
With an eye toward longevity, we picked Nobilia's Touch range in Slate Grey Lacquered Laminate for the cabinetry. The worktops are from Algarve Granite in Calacatta Luxo, a white quartz material resistant to scratches and heat.
The kitchen island serves as the focal point of the room. It features seating for four people so our clients can have dinner parties or enjoy family time together. We also added a coffee station under the stair area for efficient coffee prep during busy mornings.
Lastly, we installed Siemens appliances, Blanco sinks, and Quooker taps — all state-of-the-art pieces that will last through years' worth of family meals.
Dreaming of a modern handleless kitchen? Reach out to our kitchen experts for a free design consultation.
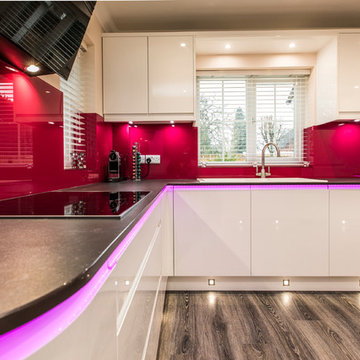
Grant designed a modern gloss kitchen with a vibrant twist for our clients! The clients selected the Mackintosh Integral gloss white units with an integral ‘j pull’ style door, this clean finish was softened with curved end units and a curvy island. The island has a dropped level oak dining table attached, the units being topped with Dekton Kelya compact work surfaces. The porcelain sink is inset into the worktops with a brushed steel mixer tap.
The client selected two Miele ovens with two Warming drawers, a Combi Microwave, Wine Cooler, and an induction hob; the extractor fan being the only exception, supplied by Elica. This clean white kitchen was given a fun pop of colour with Raspberry glass splashbacks and vibrancy at a touch of a button with RGB colour changing under worktop strip lights.
The flooring in this project was also managed by Herbert William, the hard wearing and textured wood effect vinyl tiles are by Moduleo and are the Scarlet Oak finish. This dark wood effect compliments the worktops, contrasting with and allowing the stark white of the units to exist without dominating the design. The soft pink of the walls ties in with the raspberry splashback making this Gloss White kitchen feel warm and homely!
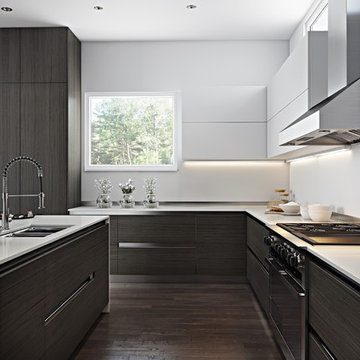
ロサンゼルスにある高級な広いモダンスタイルのおしゃれなキッチン (一体型シンク、フラットパネル扉のキャビネット、白いキャビネット、人工大理石カウンター、白いキッチンパネル、ガラス板のキッチンパネル、パネルと同色の調理設備、濃色無垢フローリング、茶色い床、白いキッチンカウンター) の写真
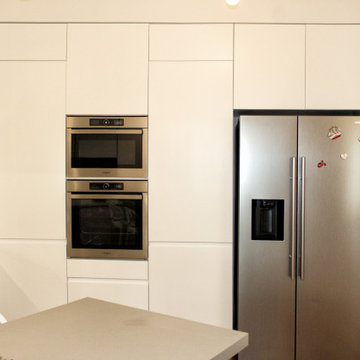
他の地域にある高級な広いモダンスタイルのおしゃれなキッチン (一体型シンク、フラットパネル扉のキャビネット、白いキャビネット、クオーツストーンカウンター、ベージュキッチンパネル、磁器タイルのキッチンパネル、シルバーの調理設備、淡色無垢フローリング、茶色い床、白いキッチンカウンター) の写真
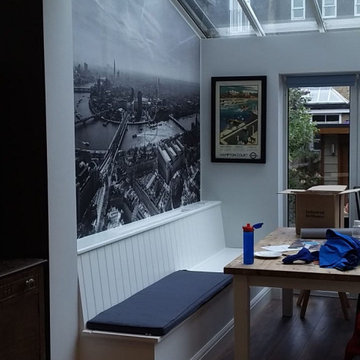
We designed and installed a new Howdens kitchen with copper details, installed new flooring and built this fabulous bespoke joinery around the television to suit the client's needs. We also built a radiator cover / bench with storage to fit neatly behind the dining table.
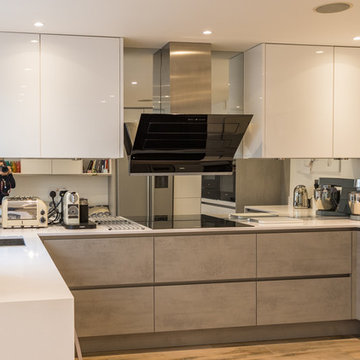
The Mirrored Glass Splashback
Needless to say, the astonishing Mirrored Glass Splashback, pulls the whole look together, adding an element of refinement and glamour. The bright reflective layer is the cherry on the cake and the perfect finishing touch. Together with the handle-less units, it emphasises the uncluttered and uninterrupted horizontal lines thus creating a relaxing and creative atmosphere, where life take centre stage, not any overpowering piece.
Photo by Paula Trovalusci
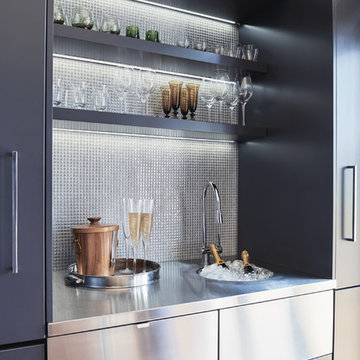
The bar area with a secondary integrated sink looks sleek with open shelving, luminescent mosaic backsplash, and stainless steel counter top and accents. The wine refrigerator has been clad in the same matte black cabinetry, to give it an integrated look.
Photography: Mark Olson
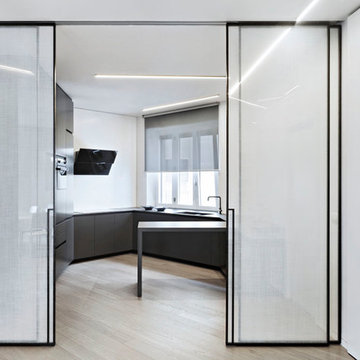
La cucina può essere chiusa con un sistema di ante scorrevoli in vetro serigrafato.
ミラノにある高級な中くらいなモダンスタイルのおしゃれなキッチン (フラットパネル扉のキャビネット、黒いキャビネット、白いキッチンパネル、パネルと同色の調理設備、淡色無垢フローリング、茶色い床、一体型シンク、クオーツストーンカウンター、黒いキッチンカウンター) の写真
ミラノにある高級な中くらいなモダンスタイルのおしゃれなキッチン (フラットパネル扉のキャビネット、黒いキャビネット、白いキッチンパネル、パネルと同色の調理設備、淡色無垢フローリング、茶色い床、一体型シンク、クオーツストーンカウンター、黒いキッチンカウンター) の写真
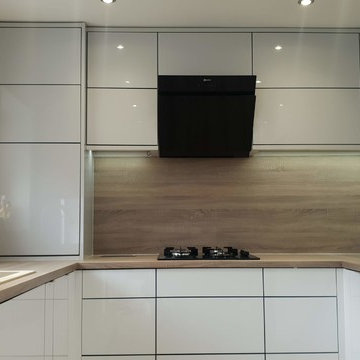
Jacek Sobis
他の地域にある高級な中くらいなモダンスタイルのおしゃれなキッチン (一体型シンク、フラットパネル扉のキャビネット、白いキャビネット、ラミネートカウンター、黒い調理設備、ラミネートの床、アイランドなし、茶色い床、茶色いキッチンカウンター) の写真
他の地域にある高級な中くらいなモダンスタイルのおしゃれなキッチン (一体型シンク、フラットパネル扉のキャビネット、白いキャビネット、ラミネートカウンター、黒い調理設備、ラミネートの床、アイランドなし、茶色い床、茶色いキッチンカウンター) の写真
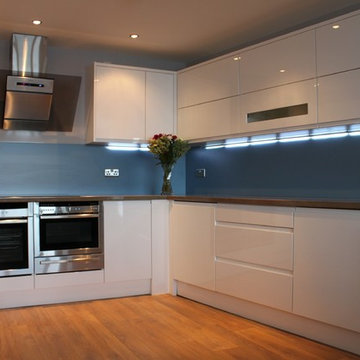
Shaun Davies
カーディフにあるお手頃価格の小さなモダンスタイルのおしゃれなキッチン (一体型シンク、フラットパネル扉のキャビネット、白いキャビネット、ラミネートカウンター、青いキッチンパネル、ガラス板のキッチンパネル、シルバーの調理設備、無垢フローリング、アイランドなし、茶色い床、茶色いキッチンカウンター) の写真
カーディフにあるお手頃価格の小さなモダンスタイルのおしゃれなキッチン (一体型シンク、フラットパネル扉のキャビネット、白いキャビネット、ラミネートカウンター、青いキッチンパネル、ガラス板のキッチンパネル、シルバーの調理設備、無垢フローリング、アイランドなし、茶色い床、茶色いキッチンカウンター) の写真
モダンスタイルのコの字型キッチン (フラットパネル扉のキャビネット、茶色い床、一体型シンク) の写真
1