小さなベージュのモダンスタイルのキッチン (フラットパネル扉のキャビネット、磁器タイルの床) の写真
絞り込み:
資材コスト
並び替え:今日の人気順
写真 1〜20 枚目(全 64 枚)

ダブリンにあるお手頃価格の小さなモダンスタイルのおしゃれなキッチン (シングルシンク、フラットパネル扉のキャビネット、白いキャビネット、ラミネートカウンター、オレンジのキッチンパネル、ガラス板のキッチンパネル、シルバーの調理設備、磁器タイルの床、アイランドなし、マルチカラーの床) の写真
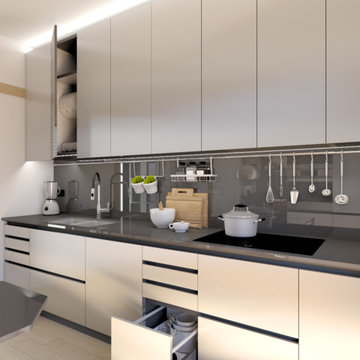
他の地域にあるお手頃価格の小さなモダンスタイルのおしゃれなキッチン (アンダーカウンターシンク、フラットパネル扉のキャビネット、ステンレスキャビネット、クオーツストーンカウンター、黒いキッチンパネル、シルバーの調理設備、磁器タイルの床、茶色い床、黒いキッチンカウンター) の写真
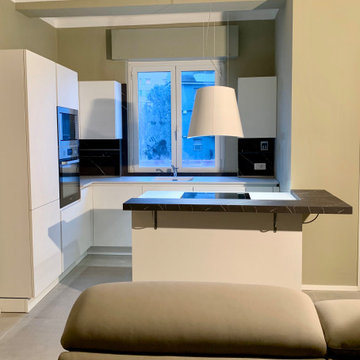
L'obiettivo è stato quello di progettare in uno spazio piccolo un angolo cucina bello ma anche funzionale.
Con piena attenzione ai dettagli cercando di soddisfare tutte le richieste della committenza.
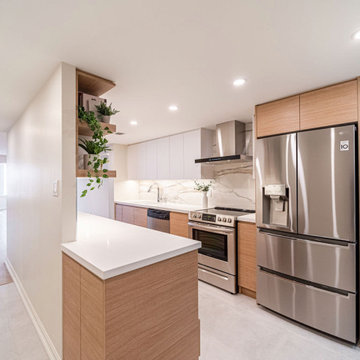
A complete two bath & kitchen renovation in a condo. Client wanted a larger kitchen area and better layout for bathrooms. We removed a wall near the entrance and extended the kitchen with additional cabinetry and storage area. Laundry room was reduced to accommodate the larger kitchen.
The shared and primary bathrooms were gutted and fully remodeled as well. Enlarged shower enclosure in shared bath for more space. Layout of primary bathroom was changed for better accessibility and flow in the area. Vanity and shower was relocated to create a more spacious and inviting environment.
Client didn’t like the current floors, we replaced it with luxury vinyl planks for durability.
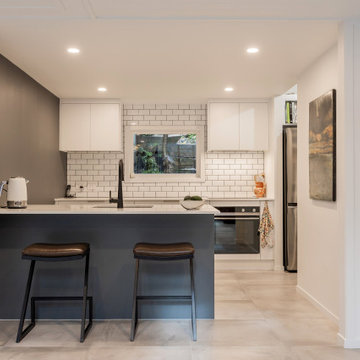
By transforming a bedroom into a captivating kitchen, repurposing the former kitchen area into a living space, and expanding the doorways to the exterior, we achieved a remarkable transformation of the entire home.
A previously unused storage room, which once accommodated a ladder to the mezzanine office, has been elegantly transformed into a functional scullery, seamlessly integrated with the kitchen.
In addition, a sliding ladder in the lounge now connects the mezzanine office space with the living area, ensuring uninterrupted connectivity between the family members.
The play area, once simply an extension of the living space, has been magically reimagined as an enchanting bedroom.
As for the renovated bathroom and laundry, they now offer improved functionality and unmatched storage solutions. The cabinetry design provides convenient drawers beneath the washer and dryer, along with ample storage options on the sides and above.
The client expressed a newfound passion for cooking and delight in the optimized utilization of the spaces.
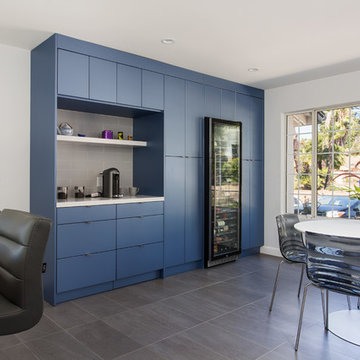
A small enclosed kitchen is very common in many homes such as the home that we remodeled here.
Opening a wall to allow natural light to penetrate the space is a must. When budget is important the solution can be as you see in this project - the wall was opened and removed but a structural post remained and it was incorporated in the design.
The blue modern flat paneled cabinets was a perfect choice to contras the very familiar gray scale color scheme but it’s still compliments it since blue is in the correct cold color spectrum.
Notice the great black windows and the fantastic awning window facing the pool. The awning window is great to be able to serve the exterior sitting area near the pool.
Opening the wall also allowed us to compliment the kitchen with a nice bar/island sitting area without having an actual island in the space.
The best part of this kitchen is the large built-in pantry wall with a tall wine fridge and a lovely coffee area that we built in the sitting area made the kitchen expend into the breakfast nook and doubled the area that is now considered to be the kitchen.

ニューヨークにある高級な小さなモダンスタイルのおしゃれなキッチン (アンダーカウンターシンク、フラットパネル扉のキャビネット、珪岩カウンター、グレーのキッチンパネル、大理石のキッチンパネル、シルバーの調理設備、磁器タイルの床、アイランドなし、グレーの床、白いキッチンカウンター、中間色木目調キャビネット) の写真
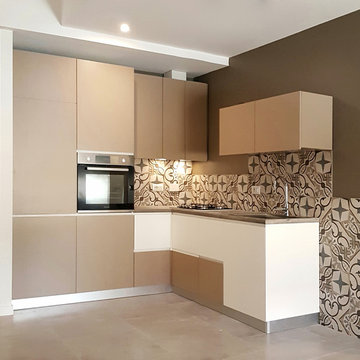
ローマにあるお手頃価格の小さなモダンスタイルのおしゃれなキッチン (フラットパネル扉のキャビネット、マルチカラーのキッチンパネル、セラミックタイルのキッチンパネル、磁器タイルの床、グレーの床) の写真
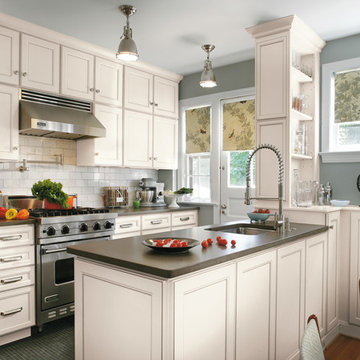
ソルトレイクシティにあるお手頃価格の小さなモダンスタイルのおしゃれなキッチン (アンダーカウンターシンク、フラットパネル扉のキャビネット、淡色木目調キャビネット、御影石カウンター、ベージュキッチンパネル、セラミックタイルのキッチンパネル、シルバーの調理設備、磁器タイルの床) の写真
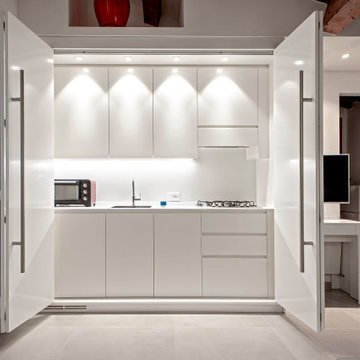
フィレンツェにある小さなモダンスタイルのおしゃれなキッチン (シングルシンク、フラットパネル扉のキャビネット、白いキャビネット、ラミネートカウンター、白いキッチンパネル、木材のキッチンパネル、シルバーの調理設備、磁器タイルの床、アイランドなし、ベージュの床、白いキッチンカウンター、表し梁) の写真
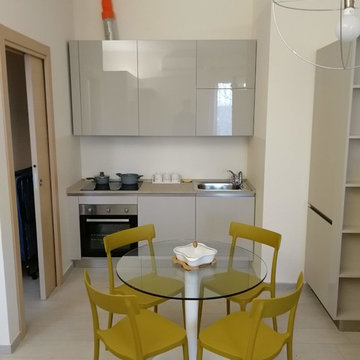
他の地域にある低価格の小さなモダンスタイルのおしゃれなキッチン (ドロップインシンク、フラットパネル扉のキャビネット、ベージュのキャビネット、ラミネートカウンター、ベージュキッチンパネル、シルバーの調理設備、磁器タイルの床、アイランドなし、ベージュの床、ベージュのキッチンカウンター) の写真
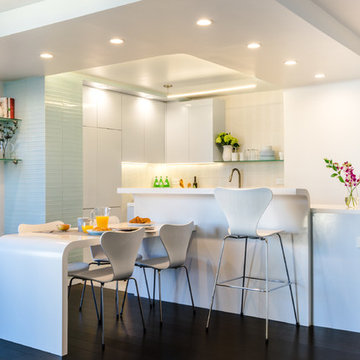
The kitchen is a composition of form in space. Different materials define separate forms which interweave and frame one another. The island backsplash produces a narrow bar which shelters a built-in table.
Photo by Heidi Solander
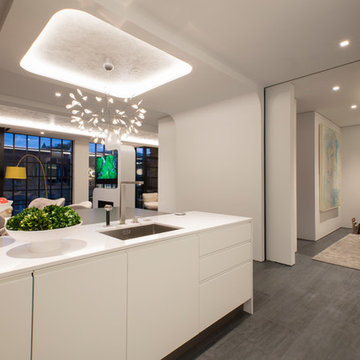
The POLIFORM kitchen is all white flat cabinets, undercounter drawer refrigerators and glass/stainless steel appliances. The backsplashes are back-painted glass, with LED cove lighting. The countertops are quartz. The view into the study/guest bedroom is unobstructed once the sliding industrial door is pulled into the pocket.
Photography: Geoffrey Hodgdon
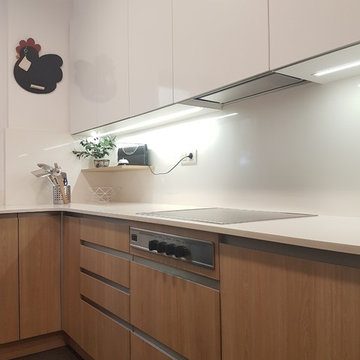
En éste proyecto se pretendía aportar luz y sensación de amplitud a una cocina que resultaba oscura y pequeña. De ésta manera optamos por el uso de mobiliario en blanco brillo y madera. De ésta manera aportamos luminosidad a la cocina sin perder la calidez que necesita un espacio tan importante de la vivienda.
En éste caso además, para ahorrar en costes, se mantuvieron los armazones de los armarios, ya que eran de buena calidad y se encontraban en buen estado. Con lo que se colocaron nuevos frentes de cocina en madera en los muebles bajos y frontales con tirador oculto en estratificado blanco brillo en los muebles altos aportando luminosidad y ligereza.
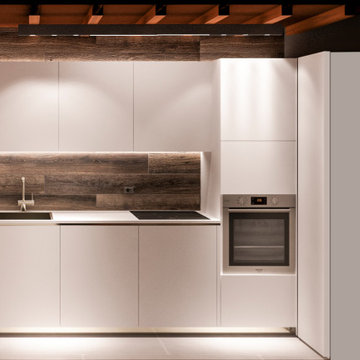
una alternativa per la cucina, la necessità di recuperare spazio ha fatto ipotizzare lo spostamento del frigo in salotto, adottando un frigo in acciaio da libera istallazione. Questo ha permesso di recuperare spazio prezioso all'ambiente
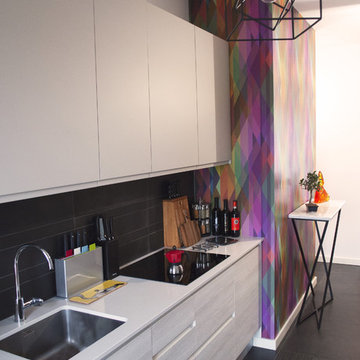
la cucina è aperta sul resto della casa ma in posizione defilata in modo da conservare comunque una sua indipendenza.
tutti i dettagli, dall'illuminazione alla consolle disegnata e realizzata appositamente per questo spazio, sono in ferro nero, enfatizzando il contrasto tra lo stile industrial del pavimento e la modernità del colore e dell'arredamento.
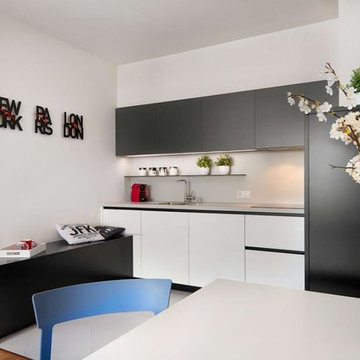
マイアミにある小さなモダンスタイルのおしゃれなキッチン (アンダーカウンターシンク、フラットパネル扉のキャビネット、黒いキャビネット、磁器タイルの床、アイランドなし、白い床) の写真
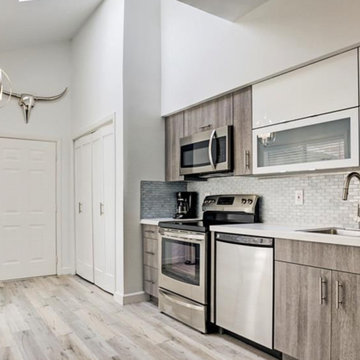
Corporate housing kitchen. We replace existing cabinets using a mixture of modern textured rustic light tone wood with shiny white laminate cabinets. Also mixed european style cabinets that open from lifting with the tradition modern cabinet. I used a mini subway glass tile in clear. Its beautiful in person!
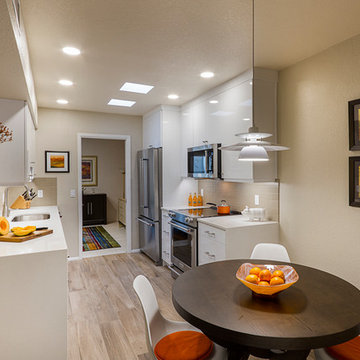
Photography by Jeffrey Volker
フェニックスにあるお手頃価格の小さなモダンスタイルのおしゃれなキッチン (アンダーカウンターシンク、フラットパネル扉のキャビネット、白いキャビネット、クオーツストーンカウンター、ベージュキッチンパネル、サブウェイタイルのキッチンパネル、白い調理設備、磁器タイルの床、アイランドなし) の写真
フェニックスにあるお手頃価格の小さなモダンスタイルのおしゃれなキッチン (アンダーカウンターシンク、フラットパネル扉のキャビネット、白いキャビネット、クオーツストーンカウンター、ベージュキッチンパネル、サブウェイタイルのキッチンパネル、白い調理設備、磁器タイルの床、アイランドなし) の写真
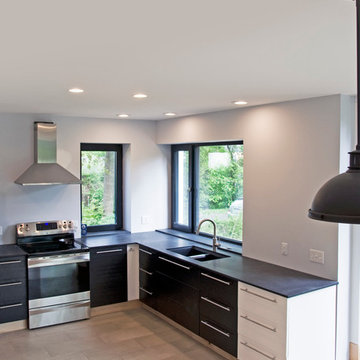
Robert Swinburne
ボストンにある高級な小さなモダンスタイルのおしゃれなキッチン (アンダーカウンターシンク、フラットパネル扉のキャビネット、茶色いキャビネット、御影石カウンター、シルバーの調理設備、磁器タイルの床) の写真
ボストンにある高級な小さなモダンスタイルのおしゃれなキッチン (アンダーカウンターシンク、フラットパネル扉のキャビネット、茶色いキャビネット、御影石カウンター、シルバーの調理設備、磁器タイルの床) の写真
小さなベージュのモダンスタイルのキッチン (フラットパネル扉のキャビネット、磁器タイルの床) の写真
1