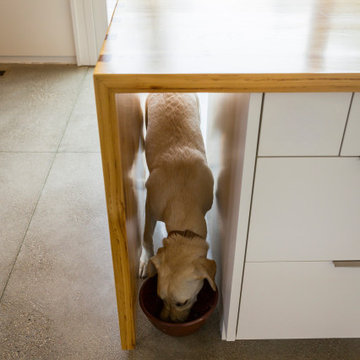モダンスタイルのキッチン (フラットパネル扉のキャビネット、レイズドパネル扉のキャビネット、木材カウンター、グレーの床) の写真
絞り込み:
資材コスト
並び替え:今日の人気順
写真 1〜20 枚目(全 442 枚)

From Kitchen to Living Room. We do that.
サンフランシスコにあるラグジュアリーな中くらいなモダンスタイルのおしゃれなキッチン (ドロップインシンク、フラットパネル扉のキャビネット、黒いキャビネット、木材カウンター、黒い調理設備、コンクリートの床、グレーの床、茶色いキッチンカウンター) の写真
サンフランシスコにあるラグジュアリーな中くらいなモダンスタイルのおしゃれなキッチン (ドロップインシンク、フラットパネル扉のキャビネット、黒いキャビネット、木材カウンター、黒い調理設備、コンクリートの床、グレーの床、茶色いキッチンカウンター) の写真
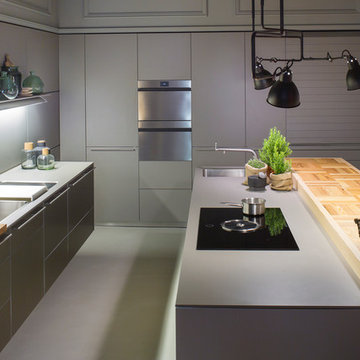
デンバーにある広いモダンスタイルのおしゃれなキッチン (エプロンフロントシンク、シルバーの調理設備、フラットパネル扉のキャビネット、グレーのキャビネット、木材カウンター、グレーのキッチンパネル、グレーの床) の写真

オースティンにあるお手頃価格の中くらいなモダンスタイルのおしゃれなキッチン (フラットパネル扉のキャビネット、セメントタイルのキッチンパネル、パネルと同色の調理設備、全タイプの天井の仕上げ、ドロップインシンク、淡色木目調キャビネット、木材カウンター、白いキッチンパネル、セメントタイルの床、グレーの床、グレーのキッチンカウンター、グレーとブラウン) の写真

A couple wanted a weekend retreat without spending a majority of their getaway in an automobile. Therefore, a lot was purchased along the Rocky River with the vision of creating a nearby escape less than five miles away from their home. This 1,300 sf 24’ x 24’ dwelling is divided into a four square quadrant with the goal to create a variety of interior and exterior experiences while maintaining a rather small footprint.
Typically, when going on a weekend retreat one has the drive time to decompress. However, without this, the goal was to create a procession from the car to the house to signify such change of context. This concept was achieved through the use of a wood slatted screen wall which must be passed through. After winding around a collection of poured concrete steps and walls one comes to a wood plank bridge and crosses over a Japanese garden leaving all the stresses of the daily world behind.
The house is structured around a nine column steel frame grid, which reinforces the impression one gets of the four quadrants. The two rear quadrants intentionally house enclosed program space but once passed through, the floor plan completely opens to long views down to the mouth of the river into Lake Erie.
On the second floor the four square grid is stacked with one quadrant removed for the two story living area on the first floor to capture heightened views down the river. In a move to create complete separation there is a one quadrant roof top office with surrounding roof top garden space. The rooftop office is accessed through a unique approach by exiting onto a steel grated staircase which wraps up the exterior facade of the house. This experience provides an additional retreat within their weekend getaway, and serves as the apex of the house where one can completely enjoy the views of Lake Erie disappearing over the horizon.
Visually the house extends into the riverside site, but the four quadrant axis also physically extends creating a series of experiences out on the property. The Northeast kitchen quadrant extends out to become an exterior kitchen & dining space. The two-story Northwest living room quadrant extends out to a series of wrap around steps and lounge seating. A fire pit sits in this quadrant as well farther out in the lawn. A fruit and vegetable garden sits out in the Southwest quadrant in near proximity to the shed, and the entry sequence is contained within the Southeast quadrant extension. Internally and externally the whole house is organized in a simple and concise way and achieves the ultimate goal of creating many different experiences within a rationally sized footprint.
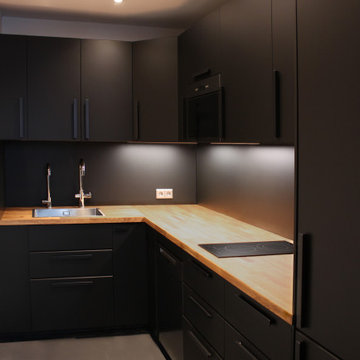
Neuebau Küche nach Mass.
ベルリンにあるお手頃価格の小さなモダンスタイルのおしゃれなキッチン (ドロップインシンク、フラットパネル扉のキャビネット、黒いキャビネット、木材カウンター、黒いキッチンパネル、シルバーの調理設備、セメントタイルの床、グレーの床、茶色いキッチンカウンター) の写真
ベルリンにあるお手頃価格の小さなモダンスタイルのおしゃれなキッチン (ドロップインシンク、フラットパネル扉のキャビネット、黒いキャビネット、木材カウンター、黒いキッチンパネル、シルバーの調理設備、セメントタイルの床、グレーの床、茶色いキッチンカウンター) の写真

Vista della cucina. Grande vetrata di separazione con la zona giorno.
ミラノにある高級な中くらいなモダンスタイルのおしゃれなキッチン (フラットパネル扉のキャビネット、木材カウンター、木材のキッチンパネル、磁器タイルの床、グレーの床、シングルシンク、白いキャビネット、茶色いキッチンパネル、パネルと同色の調理設備、茶色いキッチンカウンター) の写真
ミラノにある高級な中くらいなモダンスタイルのおしゃれなキッチン (フラットパネル扉のキャビネット、木材カウンター、木材のキッチンパネル、磁器タイルの床、グレーの床、シングルシンク、白いキャビネット、茶色いキッチンパネル、パネルと同色の調理設備、茶色いキッチンカウンター) の写真

STEPHANE VASCO
パリにあるお手頃価格の中くらいなモダンスタイルのおしゃれなキッチン (木材カウンター、ドロップインシンク、フラットパネル扉のキャビネット、白いキャビネット、黒いキッチンパネル、スレートのキッチンパネル、黒い調理設備、クッションフロア、アイランドなし、グレーの床、ベージュのキッチンカウンター) の写真
パリにあるお手頃価格の中くらいなモダンスタイルのおしゃれなキッチン (木材カウンター、ドロップインシンク、フラットパネル扉のキャビネット、白いキャビネット、黒いキッチンパネル、スレートのキッチンパネル、黒い調理設備、クッションフロア、アイランドなし、グレーの床、ベージュのキッチンカウンター) の写真

The Textured Melamine, Homestead Cabinetry and Furniture with a Cleaf Noce Daniella finish is enclosed in a wood island with waterfall ends.
Photo credit: Joe Kusumoto

raumhohe Einbauküche
Foto: Reuter Schoger
ベルリンにある高級な広いモダンスタイルのおしゃれなキッチン (ダブルシンク、フラットパネル扉のキャビネット、青いキャビネット、木材カウンター、青いキッチンパネル、パネルと同色の調理設備、テラゾーの床、グレーの床、茶色いキッチンカウンター、格子天井) の写真
ベルリンにある高級な広いモダンスタイルのおしゃれなキッチン (ダブルシンク、フラットパネル扉のキャビネット、青いキャビネット、木材カウンター、青いキッチンパネル、パネルと同色の調理設備、テラゾーの床、グレーの床、茶色いキッチンカウンター、格子天井) の写真

ポートランドにある巨大なモダンスタイルのおしゃれなキッチン (フラットパネル扉のキャビネット、淡色木目調キャビネット、木材カウンター、グレーのキッチンパネル、石スラブのキッチンパネル、パネルと同色の調理設備、コンクリートの床、グレーの床、茶色いキッチンカウンター、板張り天井) の写真

The clients requested a kitchen that was simple, flush and had that built-in feel. This kitchen achieves that and so much more with the fabulously multi-tasking island, and the fun red splash back.
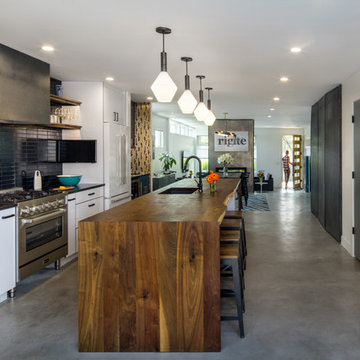
James Florio & Kyle Duetmeyer
デンバーにあるお手頃価格の中くらいなモダンスタイルのおしゃれなキッチン (アンダーカウンターシンク、フラットパネル扉のキャビネット、白いキャビネット、木材カウンター、黒いキッチンパネル、セラミックタイルのキッチンパネル、シルバーの調理設備、コンクリートの床、グレーの床) の写真
デンバーにあるお手頃価格の中くらいなモダンスタイルのおしゃれなキッチン (アンダーカウンターシンク、フラットパネル扉のキャビネット、白いキャビネット、木材カウンター、黒いキッチンパネル、セラミックタイルのキッチンパネル、シルバーの調理設備、コンクリートの床、グレーの床) の写真
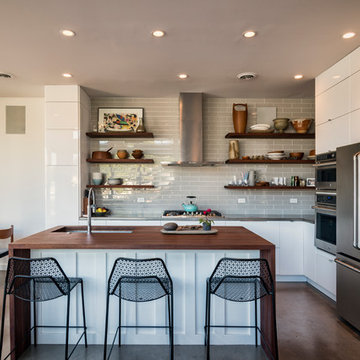
A couple wanted a weekend retreat without spending a majority of their getaway in an automobile. Therefore, a lot was purchased along the Rocky River with the vision of creating a nearby escape less than five miles away from their home. This 1,300 sf 24’ x 24’ dwelling is divided into a four square quadrant with the goal to create a variety of interior and exterior experiences while maintaining a rather small footprint.
Typically, when going on a weekend retreat one has the drive time to decompress. However, without this, the goal was to create a procession from the car to the house to signify such change of context. This concept was achieved through the use of a wood slatted screen wall which must be passed through. After winding around a collection of poured concrete steps and walls one comes to a wood plank bridge and crosses over a Japanese garden leaving all the stresses of the daily world behind.
The house is structured around a nine column steel frame grid, which reinforces the impression one gets of the four quadrants. The two rear quadrants intentionally house enclosed program space but once passed through, the floor plan completely opens to long views down to the mouth of the river into Lake Erie.
On the second floor the four square grid is stacked with one quadrant removed for the two story living area on the first floor to capture heightened views down the river. In a move to create complete separation there is a one quadrant roof top office with surrounding roof top garden space. The rooftop office is accessed through a unique approach by exiting onto a steel grated staircase which wraps up the exterior facade of the house. This experience provides an additional retreat within their weekend getaway, and serves as the apex of the house where one can completely enjoy the views of Lake Erie disappearing over the horizon.
Visually the house extends into the riverside site, but the four quadrant axis also physically extends creating a series of experiences out on the property. The Northeast kitchen quadrant extends out to become an exterior kitchen & dining space. The two-story Northwest living room quadrant extends out to a series of wrap around steps and lounge seating. A fire pit sits in this quadrant as well farther out in the lawn. A fruit and vegetable garden sits out in the Southwest quadrant in near proximity to the shed, and the entry sequence is contained within the Southeast quadrant extension. Internally and externally the whole house is organized in a simple and concise way and achieves the ultimate goal of creating many different experiences within a rationally sized footprint.
Photo: Sergiu Stoian
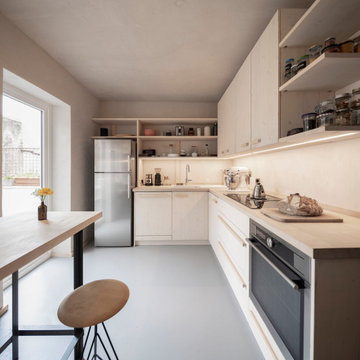
Die junge Familie wünschte sich eine neue Küche. Mehrere Jahre lebten sie mit einer Küche, die Sie von den Eltern übernommen hatten. Das war zum Einzug praktisch, denn Sie kamen zurück aus London in die alte Heimat. Nach einigen Jahren konnten Sie die alte Küche nicht mehr sehen und wünschten sich eine schlichte, praktische Küche mit natürlichen Baustoffen.
Die L-Position blieb bestehen, aber alles drumherum veränderte sich. Schon alleine die neue Position der Spüle ermöglicht es nun zu zweit besser und entspannter an der Arbeitsfläche zu schnippeln, kochen und zu spülen. Kleiner Eingriff mit großer Wirkung. Die Position des Tisches (der für das Frühstück und den schnellen Snack zwischendurch) wurde ebenso verändert und als Hochtisch ausgeführt.
Beruflich arbeiten sie sehr naturnah und wollten auch eine Küche haben, die weitestgehend mit Holz und natürlichen Baustoffen saniert wird.
Die Wände und Decke wurden mit Lehm verputzt. Der Boden wurde von diversen Schichten Vinyl und Co befreit und mit einem Linoleum neu belegt. Die Küchenmöbel und wurden aus Dreischichtplatte Fichte gebaut. Die Fronten mit einer Kreidefarbe gestrichen und einem Wachs gegen Spritzwasser und Schmutz geschützt. Die Arbeitsplatte wurde aus Ahorn verleimt und ausschließlich geseift. Auf einen klassischen Fliesenspiegel wurde auch verzichtet. Stattdessen wurde dort ein Lehmspachtel dünn aufgezogen und mit einem Carnubawachs versiegelt. Ja, dass ist alles etwas pflegeintensiver. Funktioniert im Alltag aber problemlos. "Wir wissen es zu schätzen, dass uns natürliche Materialien umgeben und pflegen unsere Küche gerne. Wir fühlen uns rundum wohl! berichten die beiden Bauherren. Es gibt nicht nur geschlossene Hochschränke, sondern einige offene Regale. Der Zugriff zu den Dingen des täglichen Bedarfs geht einfach schneller und es belebt die Küche.
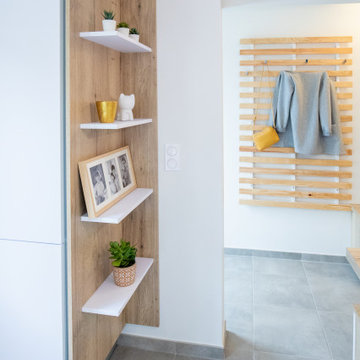
Ouverture d'un mur porteur à l'entrée et création d'un cuisine aux tons actuels, modernes et intemporels. Cuisine avec îlot et son espace petit déjeuner
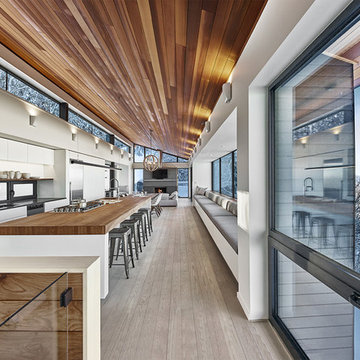
Marc Cramer
モントリオールにあるラグジュアリーな広いモダンスタイルのおしゃれなキッチン (アンダーカウンターシンク、フラットパネル扉のキャビネット、白いキャビネット、木材カウンター、白いキッチンパネル、シルバーの調理設備、淡色無垢フローリング、グレーの床、ガラスまたは窓のキッチンパネル) の写真
モントリオールにあるラグジュアリーな広いモダンスタイルのおしゃれなキッチン (アンダーカウンターシンク、フラットパネル扉のキャビネット、白いキャビネット、木材カウンター、白いキッチンパネル、シルバーの調理設備、淡色無垢フローリング、グレーの床、ガラスまたは窓のキッチンパネル) の写真
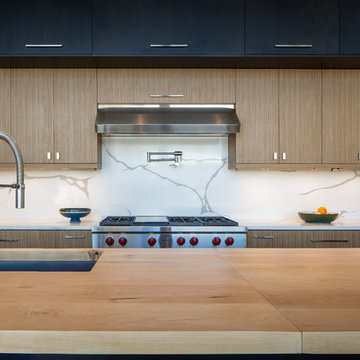
Homestead Cabinetry and Furniture, Select Alder Veneer, Slab, Custom Stain Dark Espresso and Textured Melamine Cleaf Noce Daniella
デンバーにあるラグジュアリーな広いモダンスタイルのおしゃれなキッチン (アンダーカウンターシンク、フラットパネル扉のキャビネット、中間色木目調キャビネット、木材カウンター、白いキッチンパネル、石スラブのキッチンパネル、シルバーの調理設備、コンクリートの床、グレーの床、マルチカラーのキッチンカウンター) の写真
デンバーにあるラグジュアリーな広いモダンスタイルのおしゃれなキッチン (アンダーカウンターシンク、フラットパネル扉のキャビネット、中間色木目調キャビネット、木材カウンター、白いキッチンパネル、石スラブのキッチンパネル、シルバーの調理設備、コンクリートの床、グレーの床、マルチカラーのキッチンカウンター) の写真
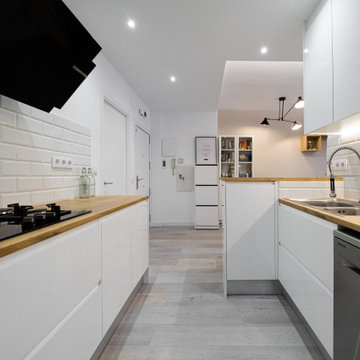
バルセロナにあるお手頃価格の中くらいなモダンスタイルのおしゃれなキッチン (アンダーカウンターシンク、フラットパネル扉のキャビネット、白いキャビネット、木材カウンター、白いキッチンパネル、セラミックタイルのキッチンパネル、黒い調理設備、セラミックタイルの床、グレーの床、ベージュのキッチンカウンター) の写真
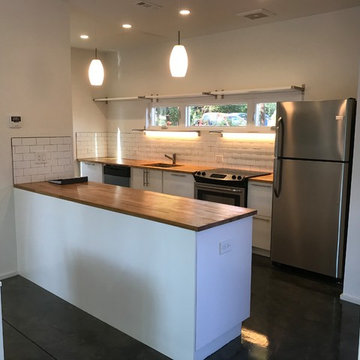
アトランタにあるお手頃価格の小さなモダンスタイルのおしゃれなキッチン (アンダーカウンターシンク、フラットパネル扉のキャビネット、白いキャビネット、木材カウンター、白いキッチンパネル、セラミックタイルのキッチンパネル、シルバーの調理設備、コンクリートの床、グレーの床) の写真
モダンスタイルのキッチン (フラットパネル扉のキャビネット、レイズドパネル扉のキャビネット、木材カウンター、グレーの床) の写真
1
