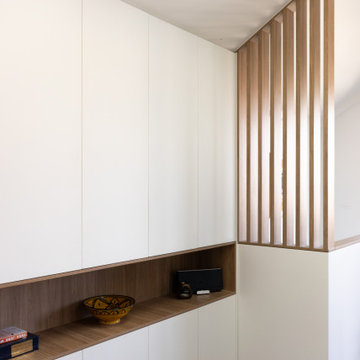モダンスタイルのキッチン (フラットパネル扉のキャビネット、木材カウンター、グレーの床) の写真
並び替え:今日の人気順
写真 1〜20 枚目(全 420 枚)

From Kitchen to Living Room. We do that.
サンフランシスコにあるラグジュアリーな中くらいなモダンスタイルのおしゃれなキッチン (ドロップインシンク、フラットパネル扉のキャビネット、黒いキャビネット、木材カウンター、黒い調理設備、コンクリートの床、グレーの床、茶色いキッチンカウンター) の写真
サンフランシスコにあるラグジュアリーな中くらいなモダンスタイルのおしゃれなキッチン (ドロップインシンク、フラットパネル扉のキャビネット、黒いキャビネット、木材カウンター、黒い調理設備、コンクリートの床、グレーの床、茶色いキッチンカウンター) の写真

ニューヨークにある高級な中くらいなモダンスタイルのおしゃれなキッチン (アンダーカウンターシンク、フラットパネル扉のキャビネット、白いキャビネット、木材カウンター、グレーのキッチンパネル、石スラブのキッチンパネル、シルバーの調理設備、コンクリートの床、グレーの床) の写真
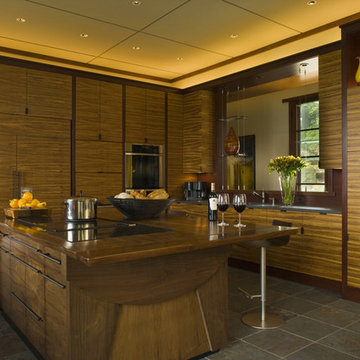
This custom mountain modern home in north Asheville is a unique interpretation of mountain modern architecture with a Japanese influence. Spectacular views of the Blue Ridge mountains and downtown Asheville are enjoyed from many rooms. Thoughtful attention was given to materials, color selection and landscaping to ensure the home seamlessly integrates with its natural surroundings. The home showcases custom millwork, cabinetry, and furnishings by Asheville artists and craftsmen.

オースティンにあるお手頃価格の中くらいなモダンスタイルのおしゃれなキッチン (ドロップインシンク、フラットパネル扉のキャビネット、白いキッチンパネル、セメントタイルのキッチンパネル、グレーの床、全タイプの天井の仕上げ、淡色木目調キャビネット、木材カウンター、パネルと同色の調理設備、セメントタイルの床、グレーのキッチンカウンター、グレーとブラウン) の写真
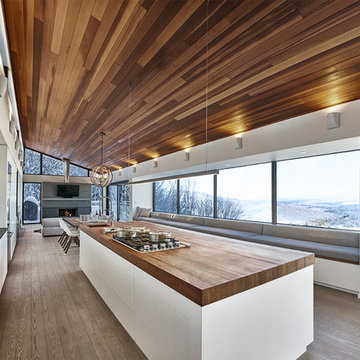
Marc Cramer
モントリオールにあるラグジュアリーな広いモダンスタイルのおしゃれなキッチン (アンダーカウンターシンク、フラットパネル扉のキャビネット、白いキャビネット、木材カウンター、白いキッチンパネル、シルバーの調理設備、淡色無垢フローリング、グレーの床、ガラスまたは窓のキッチンパネル) の写真
モントリオールにあるラグジュアリーな広いモダンスタイルのおしゃれなキッチン (アンダーカウンターシンク、フラットパネル扉のキャビネット、白いキャビネット、木材カウンター、白いキッチンパネル、シルバーの調理設備、淡色無垢フローリング、グレーの床、ガラスまたは窓のキッチンパネル) の写真
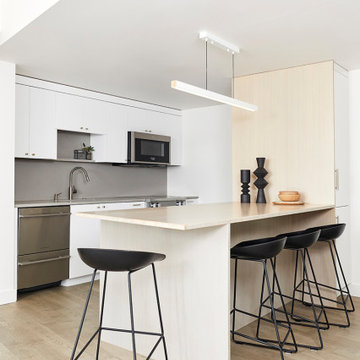
Minimalist kitchen with vastly improved functionality. We added a peninsula with drop-zone storage at entry side, fridge and pantry opposite. The bamboo-clad peninsula quickly became the intuitive gathering space. We especially love how the end overhang follows the diagonal geometry of the hallway walls.
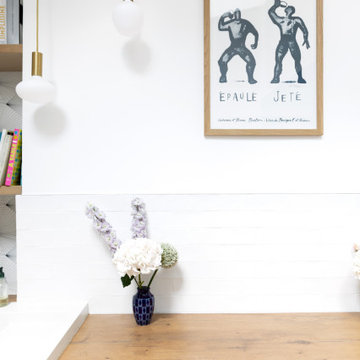
Il s'agit d'une rénovation partielle où nous avons redonné forme aux sols, à la salle de bain, la cuisine. Nous avons joué avec les hauteurs, les couleurs et les imprimés pour rendre chaleureux cet intérieur.
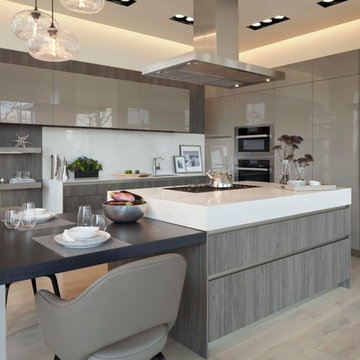
Countertop Wood: Ash
Construction Style: Flat Grain
Countertop Thickness: 2-9/16"
Size: 47 1/4" x 48 5/16"
Countertop Edge Profile: 1/8” Roundover on top horizontal edges, bottom horizontal edges, and vertical corners
Wood Countertop Finish: Durata® Waterproof Permanent Finish in Matte sheen
Wood Stain: Stock Stain (#12940 WS)
Cabinetry Color: Cappuccino High Gloss Lacquer
Job: 12498
Photographed by Gordon Beall Photography.
This kitchen design won the Kitchen & Bath Business magazine’s Showroom of the Year 2016 Award.
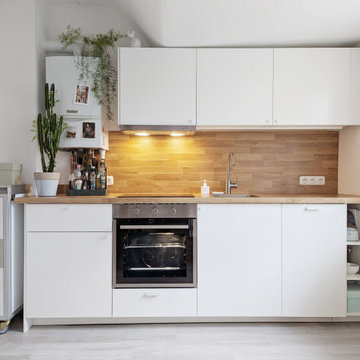
Kleine minimale Küche
ベルリンにあるお手頃価格の小さなモダンスタイルのおしゃれなキッチン (シングルシンク、フラットパネル扉のキャビネット、白いキャビネット、木材カウンター、茶色いキッチンパネル、木材のキッチンパネル、パネルと同色の調理設備、ラミネートの床、グレーの床、茶色いキッチンカウンター) の写真
ベルリンにあるお手頃価格の小さなモダンスタイルのおしゃれなキッチン (シングルシンク、フラットパネル扉のキャビネット、白いキャビネット、木材カウンター、茶色いキッチンパネル、木材のキッチンパネル、パネルと同色の調理設備、ラミネートの床、グレーの床、茶色いキッチンカウンター) の写真
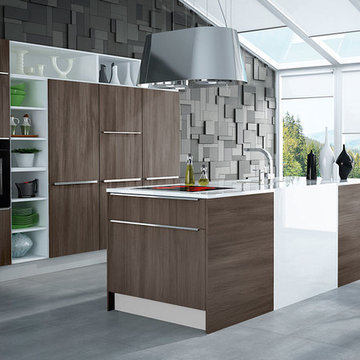
他の地域にあるモダンスタイルのおしゃれなキッチン (アンダーカウンターシンク、フラットパネル扉のキャビネット、中間色木目調キャビネット、木材カウンター、茶色いキッチンパネル、木材のキッチンパネル、シルバーの調理設備、コンクリートの床、グレーの床) の写真

シンシナティにあるモダンスタイルのおしゃれなキッチン (アンダーカウンターシンク、フラットパネル扉のキャビネット、白いキャビネット、木材カウンター、シルバーの調理設備、コンクリートの床、グレーの床、板張り天井、白いキッチンパネル、ガラス板のキッチンパネル) の写真
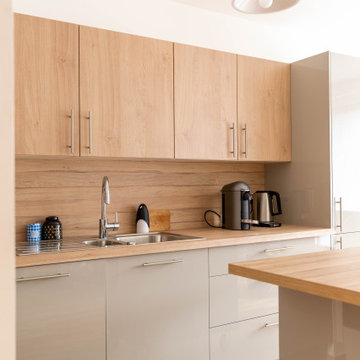
パリにある中くらいなモダンスタイルのおしゃれなキッチン (フラットパネル扉のキャビネット、木材カウンター、ベージュキッチンパネル、木材のキッチンパネル、セラミックタイルの床、グレーの床、ベージュのキッチンカウンター) の写真
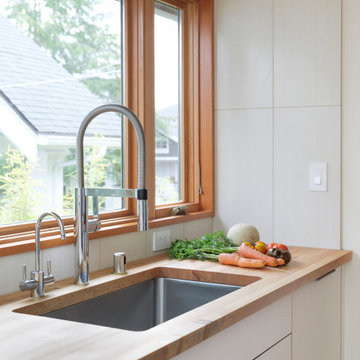
Custom cabinets with a maple butcher block from Butcher Block Co. Garbage and recycle bins are located in a bottom drawer and are separated from the top drawer in order to control the smell. Small stainless steel container is located beneath a disposal hole to collect food scraps.
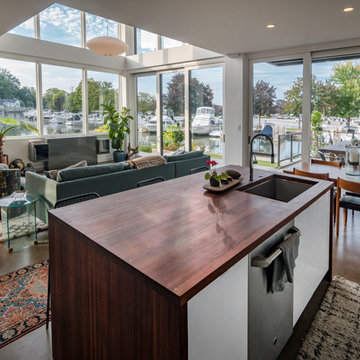
A couple wanted a weekend retreat without spending a majority of their getaway in an automobile. Therefore, a lot was purchased along the Rocky River with the vision of creating a nearby escape less than five miles away from their home. This 1,300 sf 24’ x 24’ dwelling is divided into a four square quadrant with the goal to create a variety of interior and exterior experiences while maintaining a rather small footprint.
Typically, when going on a weekend retreat one has the drive time to decompress. However, without this, the goal was to create a procession from the car to the house to signify such change of context. This concept was achieved through the use of a wood slatted screen wall which must be passed through. After winding around a collection of poured concrete steps and walls one comes to a wood plank bridge and crosses over a Japanese garden leaving all the stresses of the daily world behind.
The house is structured around a nine column steel frame grid, which reinforces the impression one gets of the four quadrants. The two rear quadrants intentionally house enclosed program space but once passed through, the floor plan completely opens to long views down to the mouth of the river into Lake Erie.
On the second floor the four square grid is stacked with one quadrant removed for the two story living area on the first floor to capture heightened views down the river. In a move to create complete separation there is a one quadrant roof top office with surrounding roof top garden space. The rooftop office is accessed through a unique approach by exiting onto a steel grated staircase which wraps up the exterior facade of the house. This experience provides an additional retreat within their weekend getaway, and serves as the apex of the house where one can completely enjoy the views of Lake Erie disappearing over the horizon.
Visually the house extends into the riverside site, but the four quadrant axis also physically extends creating a series of experiences out on the property. The Northeast kitchen quadrant extends out to become an exterior kitchen & dining space. The two-story Northwest living room quadrant extends out to a series of wrap around steps and lounge seating. A fire pit sits in this quadrant as well farther out in the lawn. A fruit and vegetable garden sits out in the Southwest quadrant in near proximity to the shed, and the entry sequence is contained within the Southeast quadrant extension. Internally and externally the whole house is organized in a simple and concise way and achieves the ultimate goal of creating many different experiences within a rationally sized footprint.
Photo: Sergiu Stoian
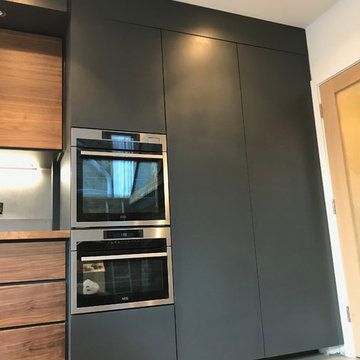
Full height larder cupboards, concealing gas combination boiler and underfloor heating fittings. Door fronts hand finished with aluminium skins painted to a flat matt RAL 7016 Anthracite Grey.
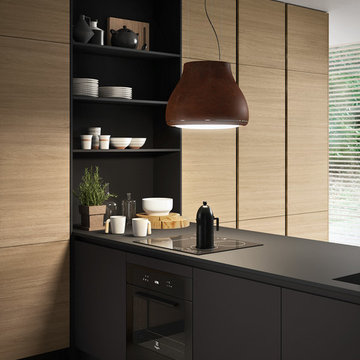
オースティンにあるお手頃価格の中くらいなモダンスタイルのおしゃれなキッチン (フラットパネル扉のキャビネット、セメントタイルのキッチンパネル、パネルと同色の調理設備、全タイプの天井の仕上げ、ドロップインシンク、淡色木目調キャビネット、木材カウンター、白いキッチンパネル、セメントタイルの床、グレーの床、グレーのキッチンカウンター、グレーとブラウン) の写真
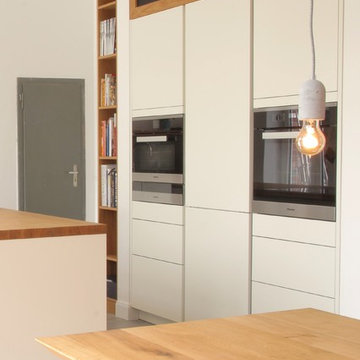
ドルトムントにある高級な広いモダンスタイルのおしゃれなキッチン (ドロップインシンク、フラットパネル扉のキャビネット、白いキャビネット、木材カウンター、緑のキッチンパネル、サブウェイタイルのキッチンパネル、シルバーの調理設備、コンクリートの床、グレーの床) の写真
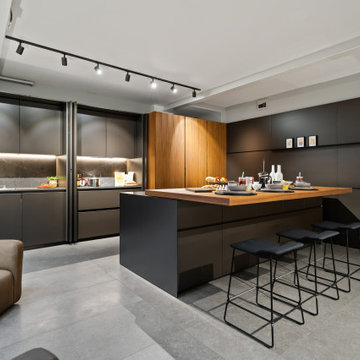
The sliding breakfast bar worktop can be opened to use as a table or closed to conceal the hob and sink.
ロンドンにある高級な中くらいなモダンスタイルのおしゃれなキッチン (シングルシンク、フラットパネル扉のキャビネット、グレーのキャビネット、木材カウンター、グレーのキッチンパネル、クオーツストーンのキッチンパネル、パネルと同色の調理設備、磁器タイルの床、グレーの床、グレーのキッチンカウンター、表し梁、グレーとブラウン) の写真
ロンドンにある高級な中くらいなモダンスタイルのおしゃれなキッチン (シングルシンク、フラットパネル扉のキャビネット、グレーのキャビネット、木材カウンター、グレーのキッチンパネル、クオーツストーンのキッチンパネル、パネルと同色の調理設備、磁器タイルの床、グレーの床、グレーのキッチンカウンター、表し梁、グレーとブラウン) の写真
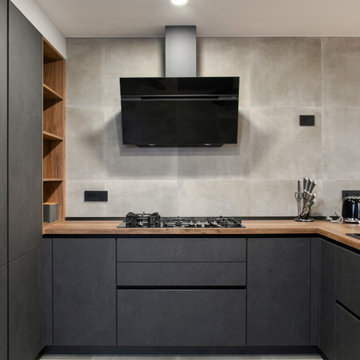
フィレンツェにあるお手頃価格の中くらいなモダンスタイルのおしゃれなキッチン (ドロップインシンク、フラットパネル扉のキャビネット、グレーのキャビネット、木材カウンター、グレーのキッチンパネル、磁器タイルのキッチンパネル、黒い調理設備、磁器タイルの床、グレーの床、折り上げ天井) の写真
モダンスタイルのキッチン (フラットパネル扉のキャビネット、木材カウンター、グレーの床) の写真
1
