モダンスタイルのL型キッチン (白いキャビネット、オープンシェルフ) の写真
絞り込み:
資材コスト
並び替え:今日の人気順
写真 1〜20 枚目(全 130 枚)
1/5
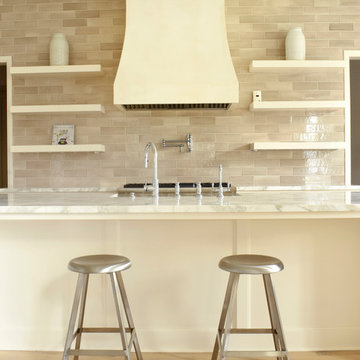
ヒューストンにある広いモダンスタイルのおしゃれなキッチン (オープンシェルフ、白いキャビネット、大理石カウンター、グレーのキッチンパネル、サブウェイタイルのキッチンパネル、マルチカラーのキッチンカウンター、シルバーの調理設備、無垢フローリング、茶色い床、グレーとクリーム色) の写真
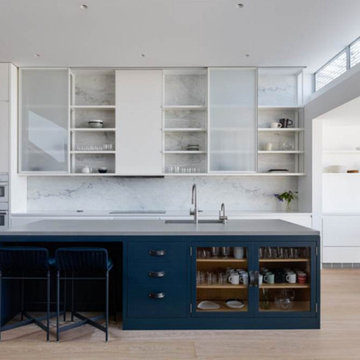
サンフランシスコにある高級な広いモダンスタイルのおしゃれなキッチン (アンダーカウンターシンク、オープンシェルフ、白いキャビネット、クオーツストーンカウンター、白いキッチンパネル、石スラブのキッチンパネル、シルバーの調理設備、淡色無垢フローリング、ベージュの床) の写真

This 400 s.f. studio apartment in NYC’s Greenwich Village serves as a pied-a-terre
for clients whose primary residence is on the West Coast.
Although the clients do not reside here full-time, this tiny space accommodates
all the creature comforts of home.
The kitchenette combines custom cool grey lacquered cabinets with brass fittings,
white beveled subway tile, and a warm brushed brass backsplash; an antique
Boucherouite runner and textural woven stools that pull up to the kitchen’s
coffee counter punctuate the clean palette with warmth and the human scale.
The under-counter freezer and refrigerator, along with the 18” dishwasher, are all
panelled to match the cabinets, and open shelving to the ceiling maximizes the
feeling of the space’s volume.
The entry closet doubles as home for a combination washer/dryer unit.
The custom bathroom vanity, with open brass legs sitting against floor-to-ceiling
marble subway tile, boasts a honed gray marble countertop, with an undermount
sink offset to maximize precious counter space and highlight a pendant light. A
tall narrow cabinet combines closed and open storage, and a recessed mirrored
medicine cabinet conceals additional necessaries.
The stand-up shower is kept minimal, with simple white beveled subway tile and
frameless glass doors, and is large enough to host a teak and stainless bench for
comfort; black sink and bath fittings ground the otherwise light palette.
What had been a generic studio apartment became a rich landscape for living.
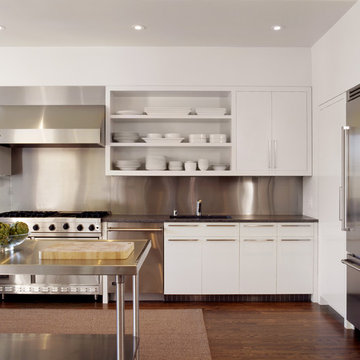
サンフランシスコにあるモダンスタイルのおしゃれなL型キッチン (シルバーの調理設備、ステンレスカウンター、オープンシェルフ、白いキャビネット、メタリックのキッチンパネル、メタルタイルのキッチンパネル、ステンレスのキッチンパネル) の写真
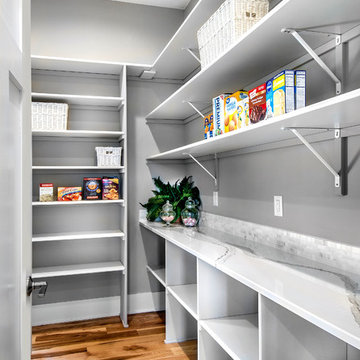
A fun Arts & Crafts design which is also very high tech with solar panels and low energy solutions. Their electricity car has a home in the garage!
Marvin Windows Thermatru Doors, Garage Door - Clopay Canyon Ridge, Electric Fireplace, Hickory Wood Floors, Sherwin Williams Anew Gray, SW7030, Aesthetic White SW7035, Backsplash - Moderna Mosaic Ch03 Streamstone Pattern D West End White, Jolly 3/8 Greige Edge
Jackson Studios

This well designed pantry has baskets, trays, spice racks and many other pull-outs, which not only organizes the space, but transforms the pantry into an efficient, working area of the kitchen.

אמיצי אדריכלים
テルアビブにある小さなモダンスタイルのおしゃれなキッチン (オープンシェルフ、白いキャビネット、青いキッチンパネル、ガラス板のキッチンパネル、シルバーの調理設備、ドロップインシンク、クオーツストーンカウンター、ライムストーンの床) の写真
テルアビブにある小さなモダンスタイルのおしゃれなキッチン (オープンシェルフ、白いキャビネット、青いキッチンパネル、ガラス板のキッチンパネル、シルバーの調理設備、ドロップインシンク、クオーツストーンカウンター、ライムストーンの床) の写真
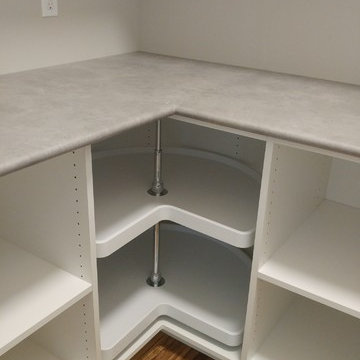
We completed this custom pantry for a client in Mequon, WI. It features white cabinetry and shelving with a lazy susan in the corner for optimal storage.

3D Interior Designers know exactly what client is looking for, in their future property. Yantram 3D Architectural Design Services have an excellent 3D Interior Designing team, that produces edge-cutting 3D Interior Visualization. Using the best features and exemplary software, they have created multiple ideas for the kitchen in San Diego, California. 3D Interior Rendering Services can help in Advertising and Explaining by high-quality Architectural Interior Rendering.
3D Interior Rendering Company can be a great benefit, as we offer project completion in the client's given timeframe. Combining several ideas, and adding different elements, colors, structures, and dimensions, this specific piece of art is given out as an outcome. 3D Interior Designers have developed 3D Interior Visualization of these specimens in a very short time and in the client's budget, and Yantram 3D Architectural Design Services has made this possible.
For More Visit: https://www.yantramstudio.com/3d-interior-rendering-cgi-animation.html
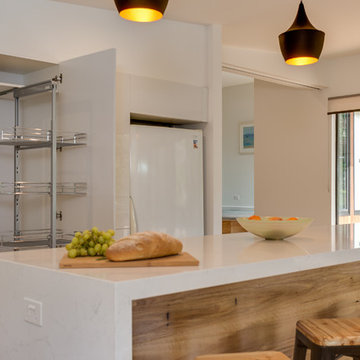
www.zestakitchens.com.au
メルボルンにある高級な巨大なモダンスタイルのおしゃれなキッチン (アンダーカウンターシンク、オープンシェルフ、白いキャビネット、人工大理石カウンター、ガラス板のキッチンパネル、シルバーの調理設備、無垢フローリング、ベージュの床) の写真
メルボルンにある高級な巨大なモダンスタイルのおしゃれなキッチン (アンダーカウンターシンク、オープンシェルフ、白いキャビネット、人工大理石カウンター、ガラス板のキッチンパネル、シルバーの調理設備、無垢フローリング、ベージュの床) の写真

Walk in pantry
メルボルンにある高級な小さなモダンスタイルのおしゃれなキッチン (オープンシェルフ、白いキャビネット、ラミネートカウンター、白いキッチンパネル、淡色無垢フローリング、アイランドなし、黄色い床、ベージュのキッチンカウンター) の写真
メルボルンにある高級な小さなモダンスタイルのおしゃれなキッチン (オープンシェルフ、白いキャビネット、ラミネートカウンター、白いキッチンパネル、淡色無垢フローリング、アイランドなし、黄色い床、ベージュのキッチンカウンター) の写真
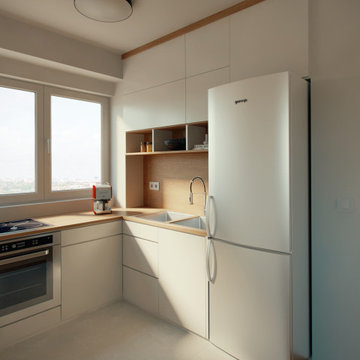
Small modern white kitchen
他の地域にある低価格の小さなモダンスタイルのおしゃれなキッチン (ダブルシンク、オープンシェルフ、白いキャビネット、木材カウンター、白い調理設備、セラミックタイルの床、アイランドなし、白い床、茶色いキッチンカウンター) の写真
他の地域にある低価格の小さなモダンスタイルのおしゃれなキッチン (ダブルシンク、オープンシェルフ、白いキャビネット、木材カウンター、白い調理設備、セラミックタイルの床、アイランドなし、白い床、茶色いキッチンカウンター) の写真
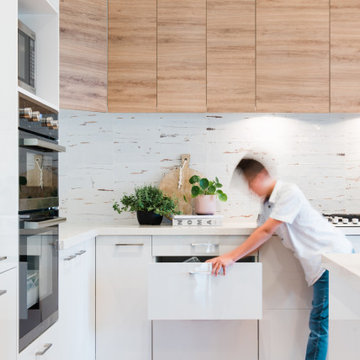
Storage galore in this beautiful kitchen designed by Kitchen Shack
メルボルンにあるお手頃価格の広いモダンスタイルのおしゃれなキッチン (ダブルシンク、オープンシェルフ、白いキャビネット、クオーツストーンカウンター、白いキッチンパネル、磁器タイルのキッチンパネル、シルバーの調理設備、無垢フローリング、白いキッチンカウンター) の写真
メルボルンにあるお手頃価格の広いモダンスタイルのおしゃれなキッチン (ダブルシンク、オープンシェルフ、白いキャビネット、クオーツストーンカウンター、白いキッチンパネル、磁器タイルのキッチンパネル、シルバーの調理設備、無垢フローリング、白いキッチンカウンター) の写真
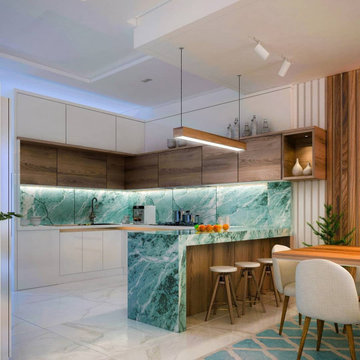
Extensive or compact, no details will be neglected
ロサンゼルスにあるモダンスタイルのおしゃれなキッチン (シングルシンク、オープンシェルフ、白いキャビネット、大理石カウンター、緑のキッチンパネル、大理石のキッチンパネル、シルバーの調理設備、合板フローリング、白い床、緑のキッチンカウンター) の写真
ロサンゼルスにあるモダンスタイルのおしゃれなキッチン (シングルシンク、オープンシェルフ、白いキャビネット、大理石カウンター、緑のキッチンパネル、大理石のキッチンパネル、シルバーの調理設備、合板フローリング、白い床、緑のキッチンカウンター) の写真
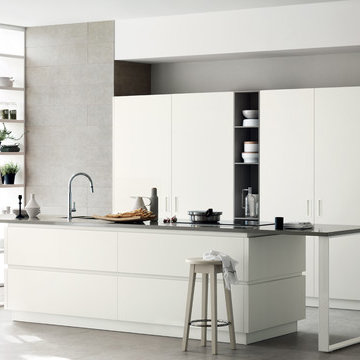
Foodshelf
design by Ora-ïto
Fresh design horizons for the contemporary kitchen
Foodshelf is the innovative response to contemporary home design solutions in which the kitchen and living area become more "fluid" and multifunctional and their characteristics tend to merge.
Like a latest-generation bookshelf, the Foodshelf kitchen - in which the French designer’s creativity of genius and Scavolini’s vast experience combine to perfection - features a "new horizontal linearity".
It is centred on a series of woodlook shelves that run the entire length of the kitchen and living area, acquiring different functions in the various points (worktop, strip underneath the base units, or as shelves fitted below and above the wall units.) This design concept also allows base and wall units of different colours to be combined, subdividing the kitchen into "graphic" blocks while retaining its modular structure.
For creating innovative compositions, with unusual, attractive chromatic and architectural effects every time.
- See more at: http://www.scavolini.us/Kitchens/Foodshelf#sthash.rm9CBCtO.dpuf
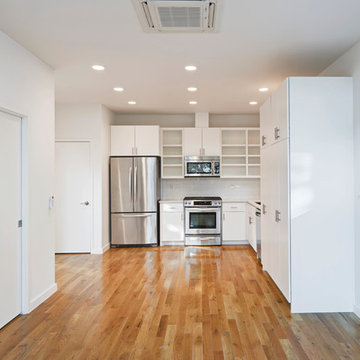
Photo Credit:
Craig Washburn Pictures
オースティンにある小さなモダンスタイルのおしゃれなキッチン (オープンシェルフ、白いキャビネット、白いキッチンパネル、シルバーの調理設備、淡色無垢フローリング、アイランドなし、クオーツストーンカウンター、サブウェイタイルのキッチンパネル) の写真
オースティンにある小さなモダンスタイルのおしゃれなキッチン (オープンシェルフ、白いキャビネット、白いキッチンパネル、シルバーの調理設備、淡色無垢フローリング、アイランドなし、クオーツストーンカウンター、サブウェイタイルのキッチンパネル) の写真
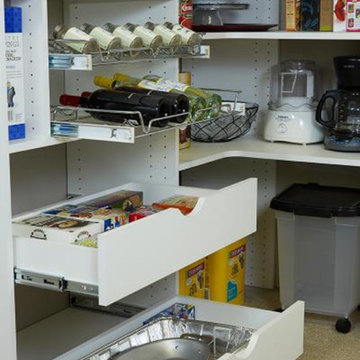
Our home organization specialist will work with you to design specific areas for storing small appliances or decorative dishes. Pantry pull outs will be equipped to accommodate more than just food items in the space.
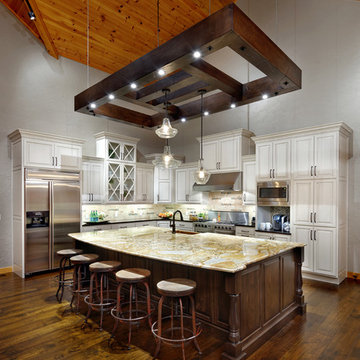
GAYLE BABCOCK PHOTOGRAPHER DESIGN PARTNER ROCK SOLID.
他の地域にあるモダンスタイルのおしゃれなキッチン (エプロンフロントシンク、オープンシェルフ、白いキャビネット、御影石カウンター、白いキッチンパネル、セラミックタイルのキッチンパネル、シルバーの調理設備、無垢フローリング) の写真
他の地域にあるモダンスタイルのおしゃれなキッチン (エプロンフロントシンク、オープンシェルフ、白いキャビネット、御影石カウンター、白いキッチンパネル、セラミックタイルのキッチンパネル、シルバーの調理設備、無垢フローリング) の写真
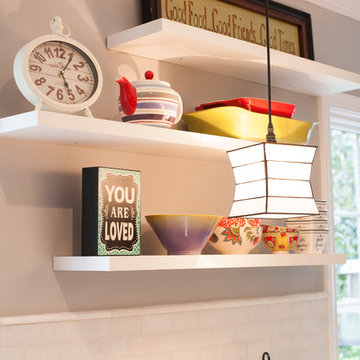
www.nathalierosephotography.com
クリーブランドにある高級な中くらいなモダンスタイルのおしゃれなキッチン (エプロンフロントシンク、オープンシェルフ、白いキャビネット、御影石カウンター、グレーのキッチンパネル、石タイルのキッチンパネル、シルバーの調理設備、濃色無垢フローリング) の写真
クリーブランドにある高級な中くらいなモダンスタイルのおしゃれなキッチン (エプロンフロントシンク、オープンシェルフ、白いキャビネット、御影石カウンター、グレーのキッチンパネル、石タイルのキッチンパネル、シルバーの調理設備、濃色無垢フローリング) の写真
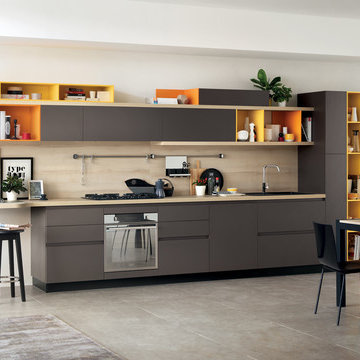
Foodshelf
design by Ora-ïto
Fresh design horizons for the contemporary kitchen
Foodshelf is the innovative response to contemporary home design solutions in which the kitchen and living area become more "fluid" and multifunctional and their characteristics tend to merge.
Like a latest-generation bookshelf, the Foodshelf kitchen - in which the French designer’s creativity of genius and Scavolini’s vast experience combine to perfection - features a "new horizontal linearity".
It is centred on a series of woodlook shelves that run the entire length of the kitchen and living area, acquiring different functions in the various points (worktop, strip underneath the base units, or as shelves fitted below and above the wall units.) This design concept also allows base and wall units of different colours to be combined, subdividing the kitchen into "graphic" blocks while retaining its modular structure.
For creating innovative compositions, with unusual, attractive chromatic and architectural effects every time.
- See more at: http://www.scavolini.us/Kitchens/Foodshelf#sthash.rm9CBCtO.dpuf
モダンスタイルのL型キッチン (白いキャビネット、オープンシェルフ) の写真
1