黄色いモダンスタイルのキッチン (中間色木目調キャビネット、白いキャビネット、コンクリートの床、無垢フローリング) の写真
絞り込み:
資材コスト
並び替え:今日の人気順
写真 1〜20 枚目(全 46 枚)

photo by Susan Teare
バーリントンにある中くらいなモダンスタイルのおしゃれなキッチン (シルバーの調理設備、シングルシンク、中間色木目調キャビネット、シェーカースタイル扉のキャビネット、クオーツストーンカウンター、コンクリートの床、アイランドなし、茶色い床) の写真
バーリントンにある中くらいなモダンスタイルのおしゃれなキッチン (シルバーの調理設備、シングルシンク、中間色木目調キャビネット、シェーカースタイル扉のキャビネット、クオーツストーンカウンター、コンクリートの床、アイランドなし、茶色い床) の写真
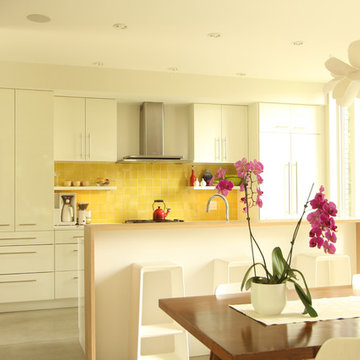
This happy kitchen really is family friendly and provides a fun backdrop for easy entertaining. The dining room right off the space allows for a great flow for everday meals as well as when they entertain.
Photo: Erica Weaver

Fir cabinets pair well with Ceasarstone countertops.
シアトルにある中くらいなモダンスタイルのおしゃれなキッチン (フラットパネル扉のキャビネット、ダブルシンク、中間色木目調キャビネット、黒い調理設備、コンクリートの床、クオーツストーンカウンター、白いキッチンパネル、グレーの床) の写真
シアトルにある中くらいなモダンスタイルのおしゃれなキッチン (フラットパネル扉のキャビネット、ダブルシンク、中間色木目調キャビネット、黒い調理設備、コンクリートの床、クオーツストーンカウンター、白いキッチンパネル、グレーの床) の写真

photo credit: Haris Kenjar
Urban Electric lighting.
Rejuvenation hardware.
Viking range.
honed caesarstone countertops
6x6 irregular edge ceramic tile
vintage Moroccan rug

Chad Mellon Photographer
オレンジカウンティにある広いモダンスタイルのおしゃれなキッチン (白いキャビネット、人工大理石カウンター、白いキッチンパネル、シルバーの調理設備、無垢フローリング、グレーの床、インセット扉のキャビネット) の写真
オレンジカウンティにある広いモダンスタイルのおしゃれなキッチン (白いキャビネット、人工大理石カウンター、白いキッチンパネル、シルバーの調理設備、無垢フローリング、グレーの床、インセット扉のキャビネット) の写真

Project by Wiles Design Group. Their Cedar Rapids-based design studio serves the entire Midwest, including Iowa City, Dubuque, Davenport, and Waterloo, as well as North Missouri and St. Louis.
For more about Wiles Design Group, see here: https://wilesdesigngroup.com/
To learn more about this project, see here: https://wilesdesigngroup.com/open-and-bright-kitchen-and-living-room
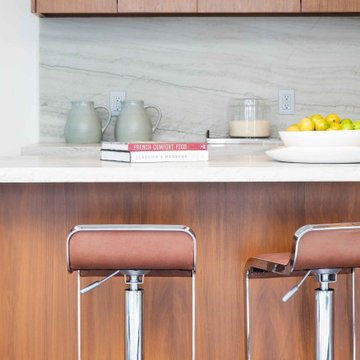
ロサンゼルスにある高級な中くらいなモダンスタイルのおしゃれなキッチン (アンダーカウンターシンク、フラットパネル扉のキャビネット、中間色木目調キャビネット、大理石カウンター、大理石のキッチンパネル、シルバーの調理設備、グレーの床、グレーのキッチンパネル、コンクリートの床、グレーのキッチンカウンター) の写真
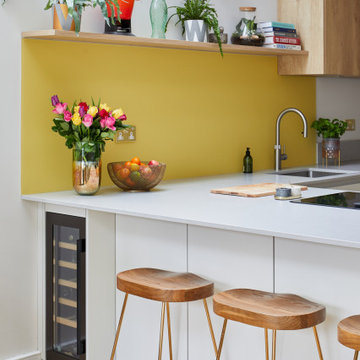
We love the clean and crisp lines of this beautiful German manufactured kitchen in Hither Green. The inclusion of the peninsular island which houses the Siemens induction hob, creates much needed additional work top space and is a lovely sociable way to cook and entertain. The completely floor to ceiling cabinets, not only look stunning but maximise the storage space available. The combination of the warm oak Nebraska doors, wooden floor and yellow glass splash back compliment the matt white lacquer doors perfectly and bring a lovely warmth to this open plan kitchen space.
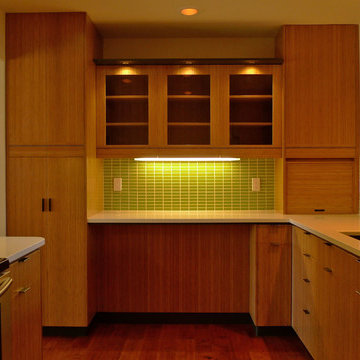
Modern kitchen remodel in caramelized bamboo featuring a pantry, appliance garage, corner lazy susan, display cabinets, LED accent lighting,small bar, and charcoal laminate shelves
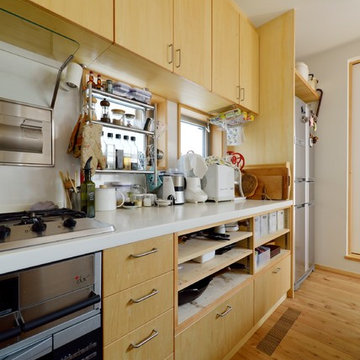
写真:大槻茂
東京都下にある中くらいなモダンスタイルのおしゃれなキッチン (人工大理石カウンター、白いキッチンパネル、シルバーの調理設備、無垢フローリング、茶色い床、中間色木目調キャビネット) の写真
東京都下にある中くらいなモダンスタイルのおしゃれなキッチン (人工大理石カウンター、白いキッチンパネル、シルバーの調理設備、無垢フローリング、茶色い床、中間色木目調キャビネット) の写真
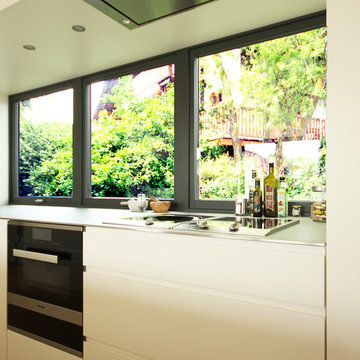
Ein besonderes Merkmal ist bei dieser weißen Küche der Edelstahl, der hier in der Arbeitsplatte verbaut wurde. Warmgewalzter Edelstahl mit einer Dicke von 8 mm und einer unverwechselbaren Oberflächenstruktur bildet hier die Arbeitsplatte. Der Edelstahl wurde bis in die Fensternische der Küche hinein gezogen und vergrößert damit die Arbeitsfläche.
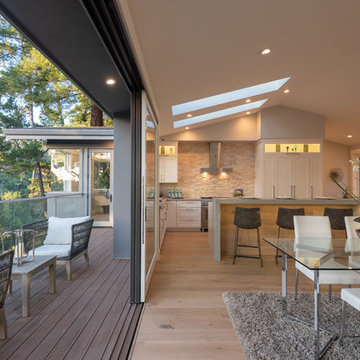
他の地域にあるラグジュアリーな中くらいなモダンスタイルのおしゃれなキッチン (アンダーカウンターシンク、シェーカースタイル扉のキャビネット、白いキャビネット、ベージュキッチンパネル、シルバーの調理設備、無垢フローリング、グレーのキッチンカウンター) の写真
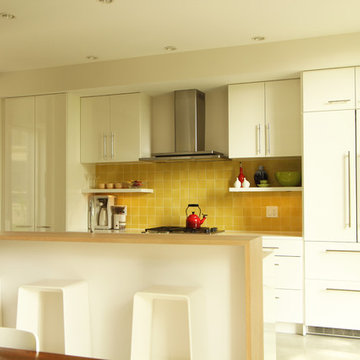
Combining textures makes this modern kitchen feel warm and welcoming: white high gloss cabinets, polished concreate floors, waterfall oak countertops on the bar, bright yellow square backsplash tiles.
Erica Weaver
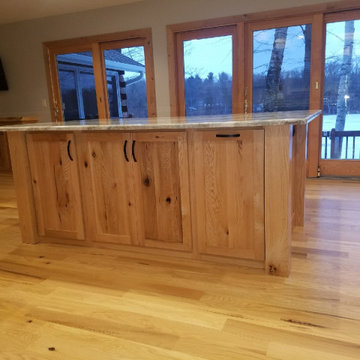
Great Cabin Remodel, Paradise in the middle of the Woods.
他の地域にある高級な中くらいなモダンスタイルのおしゃれなキッチン (アンダーカウンターシンク、落し込みパネル扉のキャビネット、白いキャビネット、御影石カウンター、グレーのキッチンパネル、サブウェイタイルのキッチンパネル、シルバーの調理設備、無垢フローリング、茶色い床、白いキッチンカウンター) の写真
他の地域にある高級な中くらいなモダンスタイルのおしゃれなキッチン (アンダーカウンターシンク、落し込みパネル扉のキャビネット、白いキャビネット、御影石カウンター、グレーのキッチンパネル、サブウェイタイルのキッチンパネル、シルバーの調理設備、無垢フローリング、茶色い床、白いキッチンカウンター) の写真
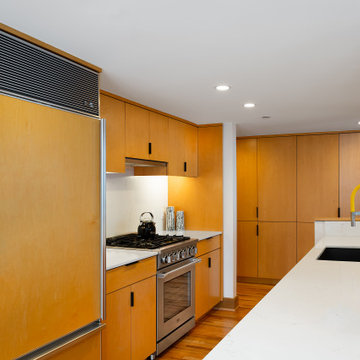
シアトルにあるモダンスタイルのおしゃれなキッチン (エプロンフロントシンク、フラットパネル扉のキャビネット、中間色木目調キャビネット、大理石カウンター、白いキッチンパネル、大理石のキッチンパネル、シルバーの調理設備、無垢フローリング、茶色い床、白いキッチンカウンター) の写真
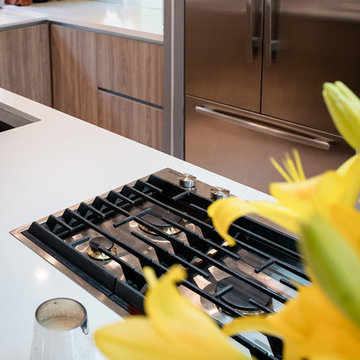
ロサンゼルスにある高級な広いモダンスタイルのおしゃれなキッチン (アンダーカウンターシンク、フラットパネル扉のキャビネット、中間色木目調キャビネット、クオーツストーンカウンター、白いキッチンパネル、磁器タイルのキッチンパネル、シルバーの調理設備、無垢フローリング、ベージュの床、白いキッチンカウンター) の写真
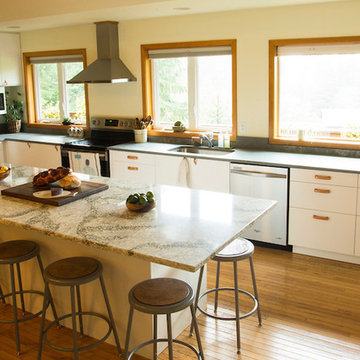
This kitchen was designed around a view. Three picture windows frame the coastal mountains, and the clean white cabinetry, soft gray countertops, and low faucet are designed to be looked past towards the glorious view. Cambria Beaumont quartz on the 10ft island creates a statement piece and a seating area for guests to enjoy the view. Natural leather handles, industrial stools with matching natural leather seats, wood floors, and wood window trim bring warmth and a natural palette.
Photo credit: Justin Bailie
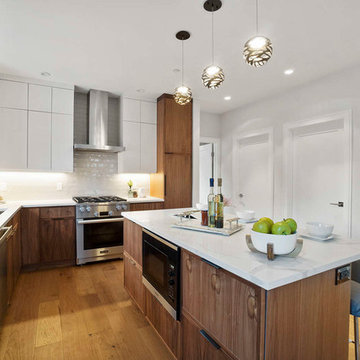
Cabico Kitchen offered exclusively by Design Group 47.
Preverco Hardwood Flooring offered exclusively by Design Group 47.
ボストンにある高級な中くらいなモダンスタイルのおしゃれなキッチン (ドロップインシンク、フラットパネル扉のキャビネット、珪岩カウンター、白いキッチンパネル、セラミックタイルのキッチンパネル、シルバーの調理設備、無垢フローリング、茶色い床、白いキッチンカウンター、中間色木目調キャビネット) の写真
ボストンにある高級な中くらいなモダンスタイルのおしゃれなキッチン (ドロップインシンク、フラットパネル扉のキャビネット、珪岩カウンター、白いキッチンパネル、セラミックタイルのキッチンパネル、シルバーの調理設備、無垢フローリング、茶色い床、白いキッチンカウンター、中間色木目調キャビネット) の写真
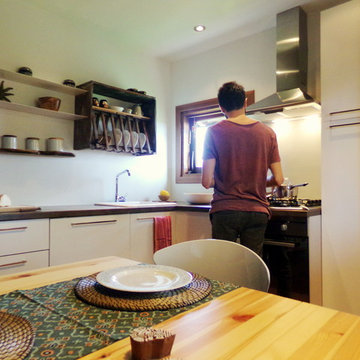
Riconfigurazione di un angolo cottura in una casa di legno sul Lago di Bolsena.
L'intervento non si è limitato al solo progetto dell'ambiente ma alla fornitura dei moduli della cucina, degli elettrodomestici, riposizionamento di alcuni elementi caratteristici come la piattaia, realizzata con legno di recupero, e la mensola di ulivo naturale, home staging e photoshooting.
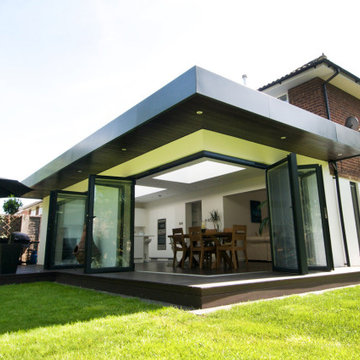
ロンドンにある広いモダンスタイルのおしゃれなキッチン (ドロップインシンク、フラットパネル扉のキャビネット、白いキャビネット、大理石カウンター、白いキッチンパネル、大理石のキッチンパネル、白い調理設備、無垢フローリング、茶色い床、白いキッチンカウンター) の写真
黄色いモダンスタイルのキッチン (中間色木目調キャビネット、白いキャビネット、コンクリートの床、無垢フローリング) の写真
1