モダンスタイルのキッチン (中間色木目調キャビネット、ステンレスキャビネット、シェーカースタイル扉のキャビネット) の写真
絞り込み:
資材コスト
並び替え:今日の人気順
写真 1〜20 枚目(全 1,117 枚)
1/5
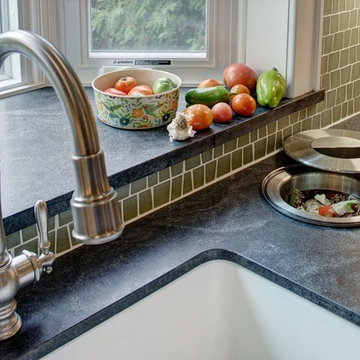
Memories TTL/Wing Wong
ニューヨークにある中くらいなモダンスタイルのおしゃれなキッチン (エプロンフロントシンク、シェーカースタイル扉のキャビネット、中間色木目調キャビネット、御影石カウンター、ガラスタイルのキッチンパネル、シルバーの調理設備、スレートの床) の写真
ニューヨークにある中くらいなモダンスタイルのおしゃれなキッチン (エプロンフロントシンク、シェーカースタイル扉のキャビネット、中間色木目調キャビネット、御影石カウンター、ガラスタイルのキッチンパネル、シルバーの調理設備、スレートの床) の写真

Anne Gummerson Photography
ボルチモアにあるモダンスタイルのおしゃれなキッチン (シングルシンク、シェーカースタイル扉のキャビネット、中間色木目調キャビネット、御影石カウンター、パネルと同色の調理設備) の写真
ボルチモアにあるモダンスタイルのおしゃれなキッチン (シングルシンク、シェーカースタイル扉のキャビネット、中間色木目調キャビネット、御影石カウンター、パネルと同色の調理設備) の写真
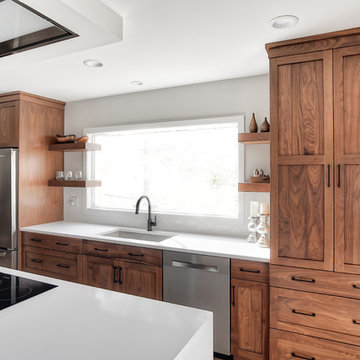
Updated kitchen with walnut shaker cabinetry, a working island with seating and a ton of natural light.
Photos by Chris Veith
ニューヨークにある中くらいなモダンスタイルのおしゃれなキッチン (アンダーカウンターシンク、シェーカースタイル扉のキャビネット、中間色木目調キャビネット、珪岩カウンター、白いキッチンパネル、シルバーの調理設備、白いキッチンカウンター) の写真
ニューヨークにある中くらいなモダンスタイルのおしゃれなキッチン (アンダーカウンターシンク、シェーカースタイル扉のキャビネット、中間色木目調キャビネット、珪岩カウンター、白いキッチンパネル、シルバーの調理設備、白いキッチンカウンター) の写真

Modern Ikea Kitchen, Open Floorplan
ダラスにある広いモダンスタイルのおしゃれなキッチン (シルバーの調理設備、ダブルシンク、シェーカースタイル扉のキャビネット、中間色木目調キャビネット、亜鉛製カウンター、白いキッチンパネル、無垢フローリング、茶色い床) の写真
ダラスにある広いモダンスタイルのおしゃれなキッチン (シルバーの調理設備、ダブルシンク、シェーカースタイル扉のキャビネット、中間色木目調キャビネット、亜鉛製カウンター、白いキッチンパネル、無垢フローリング、茶色い床) の写真

photo by Susan Teare
バーリントンにある中くらいなモダンスタイルのおしゃれなキッチン (シルバーの調理設備、シングルシンク、中間色木目調キャビネット、シェーカースタイル扉のキャビネット、クオーツストーンカウンター、コンクリートの床、アイランドなし、茶色い床) の写真
バーリントンにある中くらいなモダンスタイルのおしゃれなキッチン (シルバーの調理設備、シングルシンク、中間色木目調キャビネット、シェーカースタイル扉のキャビネット、クオーツストーンカウンター、コンクリートの床、アイランドなし、茶色い床) の写真

Design: @rrdesignsllc
Build: @maverick_kitchens
PC: @realestate_shanebakerstudios
フェニックスにある高級な中くらいなモダンスタイルのおしゃれなキッチン (シェーカースタイル扉のキャビネット、中間色木目調キャビネット、白いキッチンパネル、セラミックタイルのキッチンパネル、シルバーの調理設備、淡色無垢フローリング、ベージュの床、マルチカラーのキッチンカウンター、エプロンフロントシンク) の写真
フェニックスにある高級な中くらいなモダンスタイルのおしゃれなキッチン (シェーカースタイル扉のキャビネット、中間色木目調キャビネット、白いキッチンパネル、セラミックタイルのキッチンパネル、シルバーの調理設備、淡色無垢フローリング、ベージュの床、マルチカラーのキッチンカウンター、エプロンフロントシンク) の写真
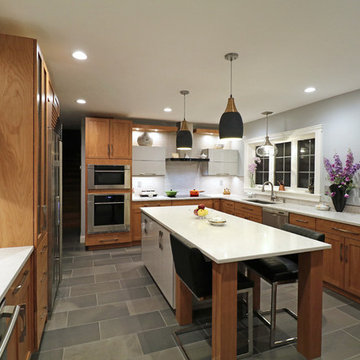
An elegant modern kitchen designed for a customer in Worcester Ma. We use the ultralux light gray finish with Red birch solid wood doors in Golden stain.
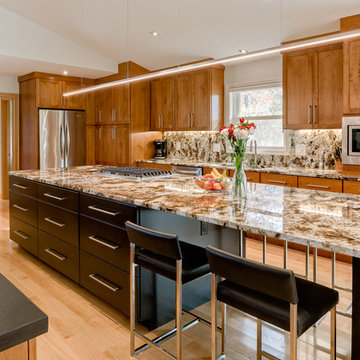
コロンバスにある高級な広いモダンスタイルのおしゃれなキッチン (ダブルシンク、シェーカースタイル扉のキャビネット、中間色木目調キャビネット、御影石カウンター、マルチカラーのキッチンパネル、石スラブのキッチンパネル、シルバーの調理設備、淡色無垢フローリング) の写真
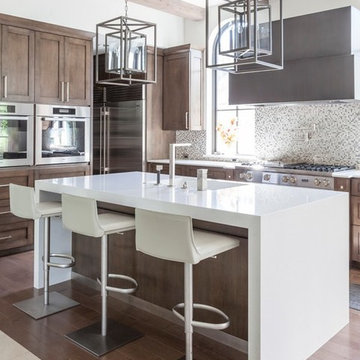
ダラスにある高級な中くらいなモダンスタイルのおしゃれなキッチン (一体型シンク、シェーカースタイル扉のキャビネット、中間色木目調キャビネット、クオーツストーンカウンター、グレーのキッチンパネル、石タイルのキッチンパネル、シルバーの調理設備、無垢フローリング) の写真

Black Walnut Kitchen Cabinets
Full Overlay Shaker Doors
Flat Slab Drawers
Tall Ceilings, Full height cabinets with double doors,
Wide XL Rectangular Sinks,
Wolf 48" Cooktop with Two Door Cabinet Below
Pantry Built-in on side of Refrigerator Cabinet
Enclosed 48" Subzero Refrigerator
Island is Two-Sided with storage on back.
Hidden Panel Door Look on back of Island
Hidden Wine Bottle Storage in cabinet right of Wall Oven in base cabinet with 2 drawers above.
Custom Hand Crafted Stainless Steel Hood by Amore'
Custom Hand Crafted Kitchen Cabinetry by (us).
Custom Built-in Cabinets by the Fireplace also Black Walnut.
Angela Taylor, Taylor Made Cabinets LLC, Leominster MA
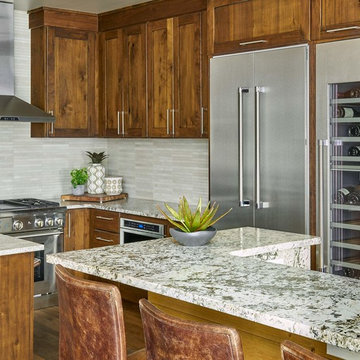
Custom cabinetry and careful space planning allow for all of the wish-list items and appliances.
デンバーにある中くらいなモダンスタイルのおしゃれなキッチン (シェーカースタイル扉のキャビネット、中間色木目調キャビネット、御影石カウンター、白いキッチンパネル、セラミックタイルのキッチンパネル、シルバーの調理設備、マルチカラーのキッチンカウンター) の写真
デンバーにある中くらいなモダンスタイルのおしゃれなキッチン (シェーカースタイル扉のキャビネット、中間色木目調キャビネット、御影石カウンター、白いキッチンパネル、セラミックタイルのキッチンパネル、シルバーの調理設備、マルチカラーのキッチンカウンター) の写真
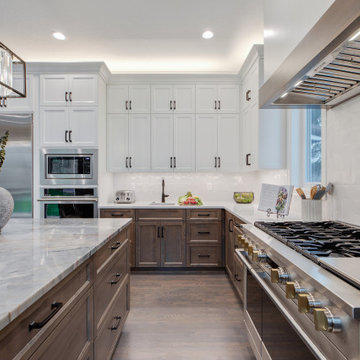
Elkay ‘Silvermist’ Quartz Single Bowl Bar Sink is perfect for meal prep and small clean-ups in this expansive kitchen.
ポートランドにあるラグジュアリーな巨大なモダンスタイルのおしゃれなキッチン (エプロンフロントシンク、シェーカースタイル扉のキャビネット、中間色木目調キャビネット、珪岩カウンター、白いキッチンパネル、セラミックタイルのキッチンパネル、シルバーの調理設備、無垢フローリング、茶色い床、白いキッチンカウンター) の写真
ポートランドにあるラグジュアリーな巨大なモダンスタイルのおしゃれなキッチン (エプロンフロントシンク、シェーカースタイル扉のキャビネット、中間色木目調キャビネット、珪岩カウンター、白いキッチンパネル、セラミックタイルのキッチンパネル、シルバーの調理設備、無垢フローリング、茶色い床、白いキッチンカウンター) の写真
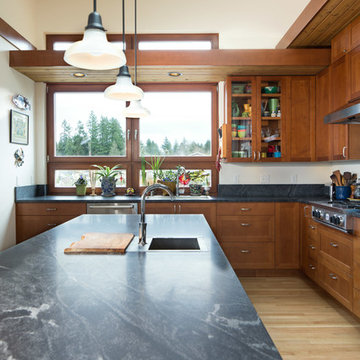
At 1850 square feet, the Prairie Passive is an extremely energy efficient two bedroom, two bathroom home. Designed for aging in place and accessibility, the unique floor plan optimizes views of the harbor despite the narrow lot. Carefully placed windows and a screened outdoor entertaining area with gas fireplace, provide privacy and a place of refuge in the bustling public marina setting. True to the prairie style, the form was kept low and friendly with hipped roofs and broad overhanging eaves.
This ultra energy efficient home relies on extremely high levels of insulation, air-tight detailing and construction, and the implementation of high performance, custom made European windows and doors by Zola Windows ( http://www.zolawindows.com/) . Zola’s Thermo Wood line, which boasts R-11 triple glazing and is thermally broken with a layer of patented German Purenit®, was selected for the project. Natural daylight enters both from the Zola tilt & turn and fixed windows in the living and dining areas, and through the terrace door that leads seamlessly outside
to the natural landscape.
Photographer: Chris DiNottia
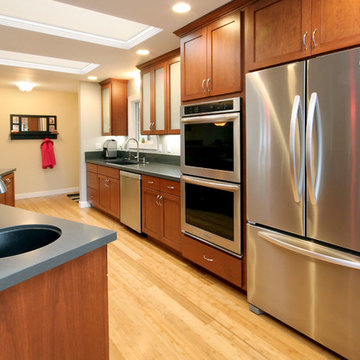
サンフランシスコにある広いモダンスタイルのおしゃれなキッチン (アンダーカウンターシンク、シェーカースタイル扉のキャビネット、中間色木目調キャビネット、クオーツストーンカウンター、黒いキッチンパネル、石スラブのキッチンパネル、シルバーの調理設備、竹フローリング) の写真
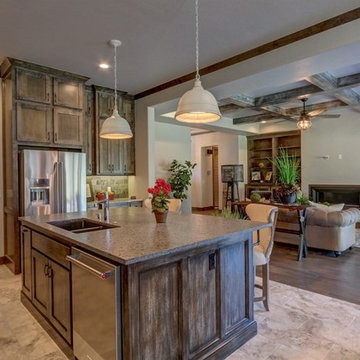
Custom kitchen with modern design and appliance/fixtures.
オクラホマシティにあるラグジュアリーな広いモダンスタイルのおしゃれなキッチン (ダブルシンク、シェーカースタイル扉のキャビネット、中間色木目調キャビネット、御影石カウンター、マルチカラーのキッチンパネル、セラミックタイルのキッチンパネル、シルバーの調理設備、セラミックタイルの床、グレーの床) の写真
オクラホマシティにあるラグジュアリーな広いモダンスタイルのおしゃれなキッチン (ダブルシンク、シェーカースタイル扉のキャビネット、中間色木目調キャビネット、御影石カウンター、マルチカラーのキッチンパネル、セラミックタイルのキッチンパネル、シルバーの調理設備、セラミックタイルの床、グレーの床) の写真

シアトルにある高級な中くらいなモダンスタイルのおしゃれなキッチン (アンダーカウンターシンク、シェーカースタイル扉のキャビネット、中間色木目調キャビネット、珪岩カウンター、グレーのキッチンパネル、サブウェイタイルのキッチンパネル、シルバーの調理設備、濃色無垢フローリング) の写真
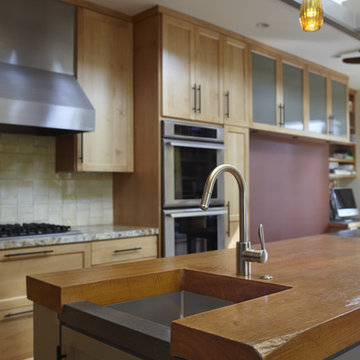
The closed in kitchen was opened up to the backyard onto a new deck. The oversized skylight well brings natural light onto the space over the central island created with a thick reclaimed wood slab. An office niche, breakfast area and custon bench with storage maximize the use of the space. The light over the table was custom designed with salveaged wood.
Photo: Muffy Kibbey
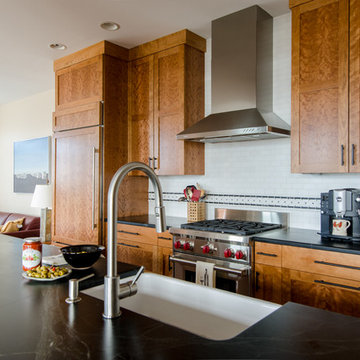
Jeff Beck Photography
シアトルにあるお手頃価格の小さなモダンスタイルのおしゃれなキッチン (エプロンフロントシンク、シェーカースタイル扉のキャビネット、中間色木目調キャビネット、ソープストーンカウンター、白いキッチンパネル、モザイクタイルのキッチンパネル、シルバーの調理設備、淡色無垢フローリング) の写真
シアトルにあるお手頃価格の小さなモダンスタイルのおしゃれなキッチン (エプロンフロントシンク、シェーカースタイル扉のキャビネット、中間色木目調キャビネット、ソープストーンカウンター、白いキッチンパネル、モザイクタイルのキッチンパネル、シルバーの調理設備、淡色無垢フローリング) の写真
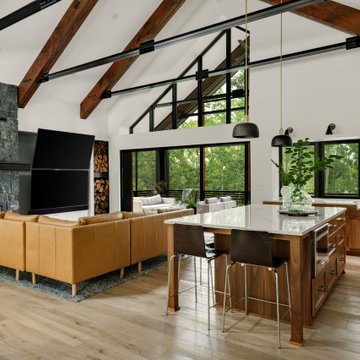
Spacecrafting
ミネアポリスにある広いモダンスタイルのおしゃれなキッチン (アンダーカウンターシンク、クオーツストーンカウンター、セラミックタイルのキッチンパネル、シルバーの調理設備、白いキッチンカウンター、表し梁、シェーカースタイル扉のキャビネット、中間色木目調キャビネット、白いキッチンパネル、淡色無垢フローリング、ベージュの床) の写真
ミネアポリスにある広いモダンスタイルのおしゃれなキッチン (アンダーカウンターシンク、クオーツストーンカウンター、セラミックタイルのキッチンパネル、シルバーの調理設備、白いキッチンカウンター、表し梁、シェーカースタイル扉のキャビネット、中間色木目調キャビネット、白いキッチンパネル、淡色無垢フローリング、ベージュの床) の写真
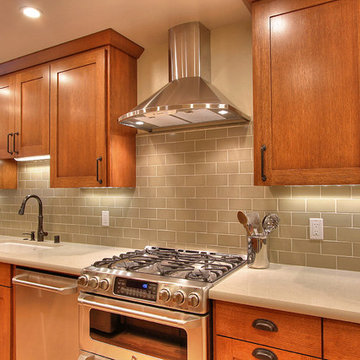
サンフランシスコにある小さなモダンスタイルのおしゃれなキッチン (アンダーカウンターシンク、シェーカースタイル扉のキャビネット、中間色木目調キャビネット、珪岩カウンター、緑のキッチンパネル、セラミックタイルのキッチンパネル、シルバーの調理設備、無垢フローリング、アイランドなし) の写真
モダンスタイルのキッチン (中間色木目調キャビネット、ステンレスキャビネット、シェーカースタイル扉のキャビネット) の写真
1