ターコイズブルーのモダンスタイルのLDK (グレーのキャビネット、中間色木目調キャビネット) の写真
絞り込み:
資材コスト
並び替え:今日の人気順
写真 1〜20 枚目(全 40 枚)
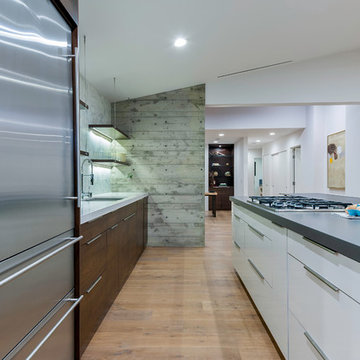
サンディエゴにある高級な中くらいなモダンスタイルのおしゃれなキッチン (ドロップインシンク、フラットパネル扉のキャビネット、中間色木目調キャビネット、白いキッチンパネル、シルバーの調理設備、無垢フローリング、人工大理石カウンター、大理石のキッチンパネル、茶色い床) の写真
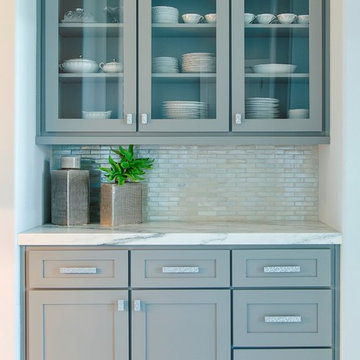
This dream kitchen is the perfect space for showcase and storage with floor to ceiling cabinetry, the latest high end appliances on the market. Gorgeous 5cm thick marble countertops contrast beautifully with a gray and metallic back splash. The kitchen opens up into a neat bar area for entertaining and anchors the dining area which is a perfect gathering spot.
Ashton Morgan, By Design Interiors
Photography: Daniel Angulo
Builder: Flair Builders

Nestled into sloping topography, the design of this home allows privacy from the street while providing unique vistas throughout the house and to the surrounding hill country and downtown skyline. Layering rooms with each other as well as circulation galleries, insures seclusion while allowing stunning downtown views. The owners' goals of creating a home with a contemporary flow and finish while providing a warm setting for daily life was accomplished through mixing warm natural finishes such as stained wood with gray tones in concrete and local limestone. The home's program also hinged around using both passive and active green features. Sustainable elements include geothermal heating/cooling, rainwater harvesting, spray foam insulation, high efficiency glazing, recessing lower spaces into the hillside on the west side, and roof/overhang design to provide passive solar coverage of walls and windows. The resulting design is a sustainably balanced, visually pleasing home which reflects the lifestyle and needs of the clients.
Photography by Andrew Pogue

ニューヨークにあるお手頃価格の中くらいなモダンスタイルのおしゃれなキッチン (ドロップインシンク、フラットパネル扉のキャビネット、グレーのキャビネット、人工大理石カウンター、白いキッチンパネル、シルバーの調理設備、コンクリートの床) の写真
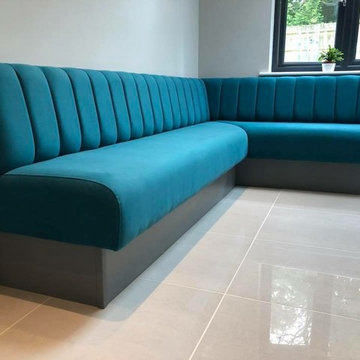
Bespoke banquet seating created for my clients kitchen/dining space.
サセックスにあるお手頃価格の中くらいなモダンスタイルのおしゃれなキッチン (ドロップインシンク、フラットパネル扉のキャビネット、グレーのキャビネット、珪岩カウンター、青いキッチンパネル、ガラス板のキッチンパネル、黒い調理設備、セラミックタイルの床、グレーの床、白いキッチンカウンター) の写真
サセックスにあるお手頃価格の中くらいなモダンスタイルのおしゃれなキッチン (ドロップインシンク、フラットパネル扉のキャビネット、グレーのキャビネット、珪岩カウンター、青いキッチンパネル、ガラス板のキッチンパネル、黒い調理設備、セラミックタイルの床、グレーの床、白いキッチンカウンター) の写真

AV Architects + Builders
Forest Villa House - Mclean, VA
Open Kitchen/Breakfast area with commercial grade appliances and European style cabinets.
Large entertaining kitchen island with second dishwasher, sink and microwave drawer.
One bar- seating island with waterfall counter detail.
Large walk-in Pantry with pocket doors and custom shelving.
1528 Forrest Villa is situated in the heart of McLean, VA in a well-established neighborhood. This unique site is perfect for this modern house design because it sits at the top of a hill and has a grand view of the landscape.
We have designed a home that feels like a retreat but offers all the amenities a family needs to keep up with the fast pace of Northern VA. The house offers over 8,200 sqft of luxury living area on three finished levels.
The main level is an open-concept floor plan designed to entertain. The central area is the great room and the kitchen separated by a two-sided fireplace, but it’s surrounded by a very generous dining room, a study with custom built-ins and an outdoor covered patio with another gas fireplace. We also have a functional mudroom with a powder room right-off the 3-car garage with plenty of storage. The open stair case anchors the front elevation of the home to the front porch and the site.
The materials used for the home are of the highest quality. From the aluminum clad oversized windows, to the unique roofing structure, the Nichiha rectangular siding and stacked veneer stone, we have hand-picked materials that stand the test of time and complement the modern design of the home.
In total this 8200 sqft home has 6 bedrooms, 7 bathrooms, 2 half-baths and a 3-car garage.
Sean O'Rourke Photography. A one-of-a-kind modern home in the heart of McLean, Virginia.
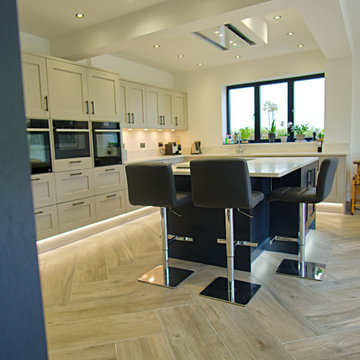
This beautiful kitchen extension is a contemporary addition to any home. Featuring modern, sleek lines and an abundance of natural light, it offers a bright and airy feel. The spacious layout includes ample counter space, a large island, and plenty of storage. The addition of modern appliances and a breakfast nook creates a welcoming atmosphere perfect for entertaining. With its inviting aesthetic, this kitchen extension is the perfect place to gather and enjoy the company of family and friends.
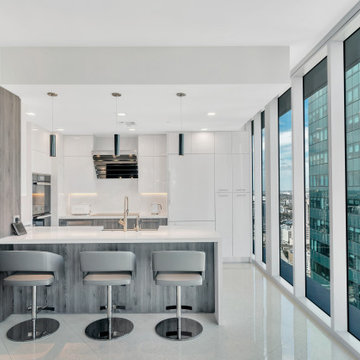
マイアミにある高級な中くらいなモダンスタイルのおしゃれなキッチン (エプロンフロントシンク、フラットパネル扉のキャビネット、グレーのキャビネット、クオーツストーンカウンター、白いキッチンパネル、クオーツストーンのキッチンパネル、パネルと同色の調理設備、大理石の床、白い床、白いキッチンカウンター) の写真
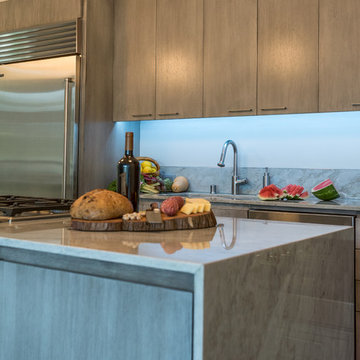
Raleigh Pruett
ロサンゼルスにある中くらいなモダンスタイルのおしゃれなキッチン (アンダーカウンターシンク、フラットパネル扉のキャビネット、グレーのキャビネット、珪岩カウンター、シルバーの調理設備、濃色無垢フローリング、グレーの床) の写真
ロサンゼルスにある中くらいなモダンスタイルのおしゃれなキッチン (アンダーカウンターシンク、フラットパネル扉のキャビネット、グレーのキャビネット、珪岩カウンター、シルバーの調理設備、濃色無垢フローリング、グレーの床) の写真
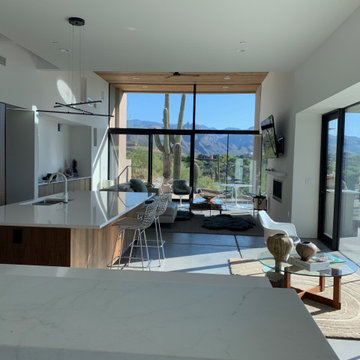
サンフランシスコにあるラグジュアリーな広いモダンスタイルのおしゃれなキッチン (アンダーカウンターシンク、フラットパネル扉のキャビネット、中間色木目調キャビネット、大理石カウンター、白いキッチンパネル、大理石のキッチンパネル、パネルと同色の調理設備、コンクリートの床、グレーの床、白いキッチンカウンター) の写真

Valor - Combining linear design with Valor heat performance, the L1 see-thru provides efficient zone heating for two separate spaces.
Quality surrounds in bronze, black, brushed nickel & our new GRC Sandstone finishes frame spectacular flames and radiant warmth from within. Firebed options for the L1 see-thru include the Long Beach Driftwood, Murano Glass and Beaded Glass kits.
Join living spaces seamlessly with Valor warmth, design and reliable home comfort.
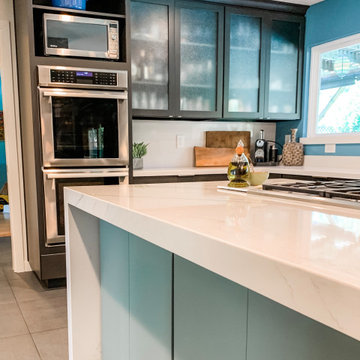
サンフランシスコにあるお手頃価格の中くらいなモダンスタイルのおしゃれなキッチン (シングルシンク、フラットパネル扉のキャビネット、グレーのキャビネット、クオーツストーンカウンター、白いキッチンパネル、石スラブのキッチンパネル、シルバーの調理設備、スレートの床、グレーの床、白いキッチンカウンター) の写真
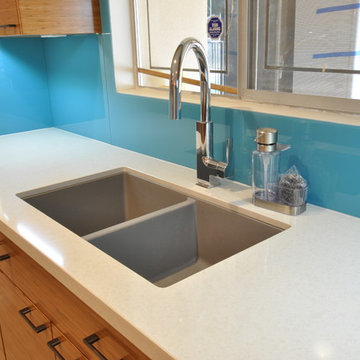
A beautiful custom designed & remodeled kitchen. Custom solid bamboo cabinets with soft-close hinges and drawer slides. Built in wine fridge and microwave in island. Large double ovens, 5 burner cooktop and chimney style hood. Full height back painted glass backsplash. Granite sink and modern porcelain floor tiles.
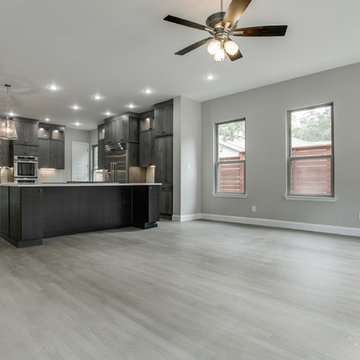
The backdrop of this great room is the heart of the home.
ダラスにあるラグジュアリーな巨大なモダンスタイルのおしゃれなキッチン (エプロンフロントシンク、フラットパネル扉のキャビネット、グレーのキャビネット、クオーツストーンカウンター、白いキッチンパネル、サブウェイタイルのキッチンパネル、シルバーの調理設備、淡色無垢フローリング、グレーの床、白いキッチンカウンター) の写真
ダラスにあるラグジュアリーな巨大なモダンスタイルのおしゃれなキッチン (エプロンフロントシンク、フラットパネル扉のキャビネット、グレーのキャビネット、クオーツストーンカウンター、白いキッチンパネル、サブウェイタイルのキッチンパネル、シルバーの調理設備、淡色無垢フローリング、グレーの床、白いキッチンカウンター) の写真
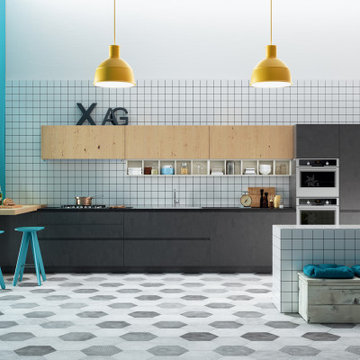
Integrated handle "Cortina" kitchen with a primary finish in dark grey concrete lacquer and accented with natural knotty oak veneer. Combination of base, wall, open shelving and tall units. Available through O.NIX Kitchens & Living, the exclusive dealer and design specialists of Biefbi kitchens in the Greater Toronto Area & Canada.

名古屋にあるモダンスタイルのおしゃれなキッチン (ドロップインシンク、オープンシェルフ、中間色木目調キャビネット、木材カウンター、磁器タイルの床、茶色いキッチンカウンター、茶色い床、塗装板張りの天井) の写真
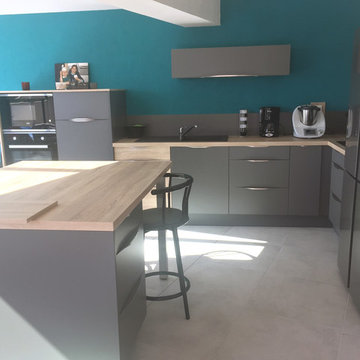
Projet de rénovation d'une cuisine ouverte, à cheval sur le bâti existant et l'extension (partie de gauche). Deux challenges : intégrer le poteau porteur dans l'îlot, et donner une double vision de la cuisine (moderne/grise et chaleureuse/bois).
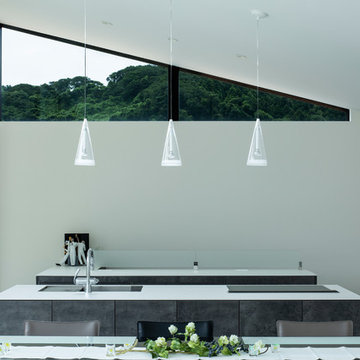
音楽のある暮らし photo by shinichi hanaoka
他の地域にある高級な中くらいなモダンスタイルのおしゃれなキッチン (インセット扉のキャビネット、グレーのキャビネット、ラミネートカウンター、パネルと同色の調理設備、グレーのキッチンカウンター) の写真
他の地域にある高級な中くらいなモダンスタイルのおしゃれなキッチン (インセット扉のキャビネット、グレーのキャビネット、ラミネートカウンター、パネルと同色の調理設備、グレーのキッチンカウンター) の写真
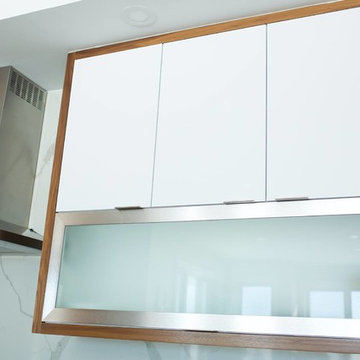
トロントにある中くらいなモダンスタイルのおしゃれなキッチン (アンダーカウンターシンク、フラットパネル扉のキャビネット、中間色木目調キャビネット、大理石カウンター、白いキッチンパネル、大理石のキッチンパネル、シルバーの調理設備、ベージュの床、白いキッチンカウンター) の写真
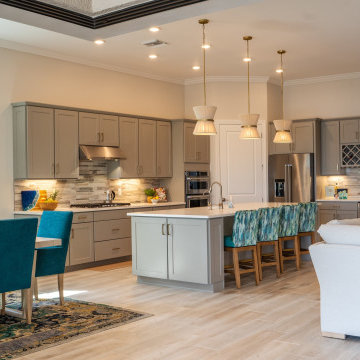
We transformed this Florida home into a modern beach-themed second home with thoughtful designs for entertaining and family time.
This open-concept kitchen and dining space is the perfect blend of design and functionality. The large island, with ample seating, invites gatherings, while the thoughtfully designed layout ensures plenty of space to sit and enjoy meals, making it a hub of both style and practicality.
---Project by Wiles Design Group. Their Cedar Rapids-based design studio serves the entire Midwest, including Iowa City, Dubuque, Davenport, and Waterloo, as well as North Missouri and St. Louis.
For more about Wiles Design Group, see here: https://wilesdesigngroup.com/
To learn more about this project, see here: https://wilesdesigngroup.com/florida-coastal-home-transformation
ターコイズブルーのモダンスタイルのLDK (グレーのキャビネット、中間色木目調キャビネット) の写真
1