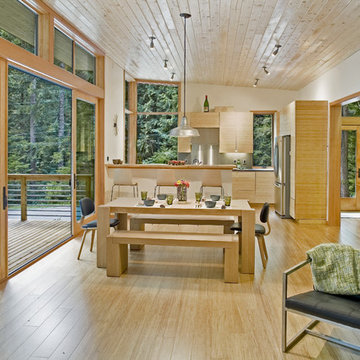モダンスタイルのL型キッチン (グレーのキャビネット、淡色木目調キャビネット) の写真
絞り込み:
資材コスト
並び替え:今日の人気順
写真 21〜40 枚目(全 9,051 枚)
1/5

メルボルンにある高級な広いモダンスタイルのおしゃれなキッチン (ドロップインシンク、フラットパネル扉のキャビネット、淡色木目調キャビネット、クオーツストーンカウンター、白いキッチンパネル、ガラス板のキッチンパネル、シルバーの調理設備、セラミックタイルの床、グレーの床、白いキッチンカウンター、塗装板張りの天井) の写真
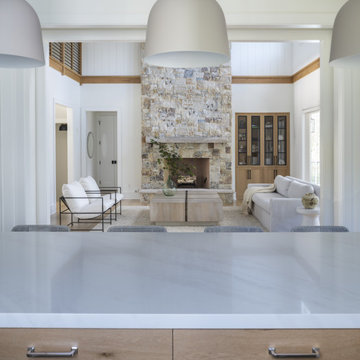
他の地域にあるラグジュアリーな巨大なモダンスタイルのおしゃれなキッチン (エプロンフロントシンク、シェーカースタイル扉のキャビネット、淡色木目調キャビネット、クオーツストーンカウンター、白いキッチンパネル、大理石のキッチンパネル、シルバーの調理設備、淡色無垢フローリング、茶色い床、白いキッチンカウンター) の写真

ロサンゼルスにあるラグジュアリーな中くらいなモダンスタイルのおしゃれなキッチン (アンダーカウンターシンク、フラットパネル扉のキャビネット、淡色木目調キャビネット、クオーツストーンカウンター、白いキッチンパネル、モザイクタイルのキッチンパネル、パネルと同色の調理設備、淡色無垢フローリング、白いキッチンカウンター、板張り天井) の写真

From the architect's description:
"This grand detached period property in Teddington suffered from a lack of connectivity with the rear garden as well as a cramped kitchen and poorly lit living spaces.
Replacing the original modest gable end rear extension a collection of new intersecting volumes contain a generous open plan space accommodating a new kitchen, dining area and snug. The existing side return lean-to has also been replaced with a large utility space that boasts full height integrated storage and a new WC.
Taking every opportunity to harness natural light from its east facing orientation an assortment of glazing features including a clearstory window, glazed kitchen splashback, glazed corner window and two roof lights have been carefully positioned to ensure every elevation of the new extension is suitably equipped to capture daylight.
Careful detailing of the recycled bricks from the old extension with new European Larch cladding provide crisply defined apertures containing new expansive full height minimally-framed sliding doors opening up the rear elevation onto a new raised patio space."
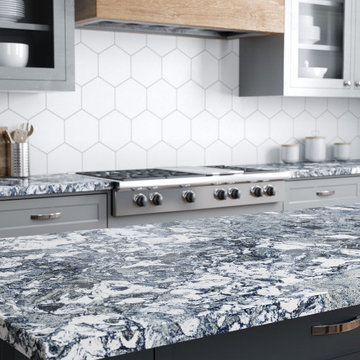
タンパにあるラグジュアリーな巨大なモダンスタイルのおしゃれなキッチン (アンダーカウンターシンク、クオーツストーンカウンター、白いキッチンパネル、シルバーの調理設備、テラコッタタイルの床、茶色い床、三角天井、シェーカースタイル扉のキャビネット、グレーのキャビネット、セラミックタイルのキッチンパネル、青いキッチンカウンター) の写真
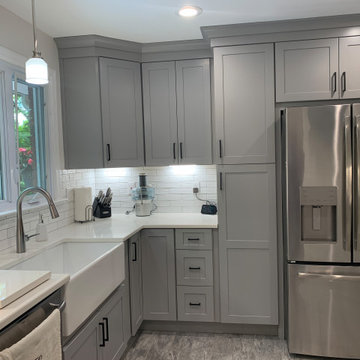
Total tear out! Here you see the crown moldings that go to the ceiling. New pendant light over the sink and 5 new high hat LED lights.
The faucet is a Delta.

The client’s request was quite common - a typical 2800 sf builder home with 3 bedrooms, 2 baths, living space, and den. However, their desire was for this to be “anything but common.” The result is an innovative update on the production home for the modern era, and serves as a direct counterpoint to the neighborhood and its more conventional suburban housing stock, which focus views to the backyard and seeks to nullify the unique qualities and challenges of topography and the natural environment.
The Terraced House cautiously steps down the site’s steep topography, resulting in a more nuanced approach to site development than cutting and filling that is so common in the builder homes of the area. The compact house opens up in very focused views that capture the natural wooded setting, while masking the sounds and views of the directly adjacent roadway. The main living spaces face this major roadway, effectively flipping the typical orientation of a suburban home, and the main entrance pulls visitors up to the second floor and halfway through the site, providing a sense of procession and privacy absent in the typical suburban home.
Clad in a custom rain screen that reflects the wood of the surrounding landscape - while providing a glimpse into the interior tones that are used. The stepping “wood boxes” rest on a series of concrete walls that organize the site, retain the earth, and - in conjunction with the wood veneer panels - provide a subtle organic texture to the composition.
The interior spaces wrap around an interior knuckle that houses public zones and vertical circulation - allowing more private spaces to exist at the edges of the building. The windows get larger and more frequent as they ascend the building, culminating in the upstairs bedrooms that occupy the site like a tree house - giving views in all directions.
The Terraced House imports urban qualities to the suburban neighborhood and seeks to elevate the typical approach to production home construction, while being more in tune with modern family living patterns.
Overview:
Elm Grove
Size:
2,800 sf,
3 bedrooms, 2 bathrooms
Completion Date:
September 2014
Services:
Architecture, Landscape Architecture
Interior Consultants: Amy Carman Design
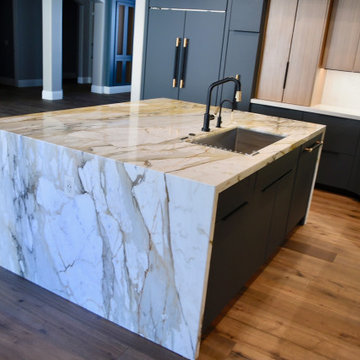
Modern design by Luxury Remodels Company
フェニックスにある広いモダンスタイルのおしゃれなキッチン (アンダーカウンターシンク、フラットパネル扉のキャビネット、グレーのキャビネット、大理石カウンター、白いキッチンパネル、大理石のキッチンパネル、パネルと同色の調理設備、淡色無垢フローリング、ベージュの床、マルチカラーのキッチンカウンター) の写真
フェニックスにある広いモダンスタイルのおしゃれなキッチン (アンダーカウンターシンク、フラットパネル扉のキャビネット、グレーのキャビネット、大理石カウンター、白いキッチンパネル、大理石のキッチンパネル、パネルと同色の調理設備、淡色無垢フローリング、ベージュの床、マルチカラーのキッチンカウンター) の写真
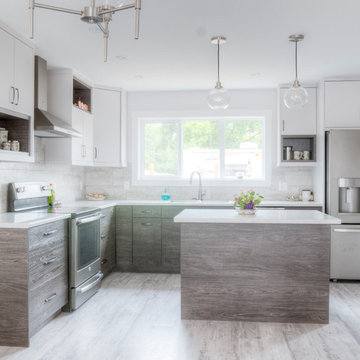
Jordan Nering
カルガリーにあるお手頃価格の小さなモダンスタイルのおしゃれなキッチン (ドロップインシンク、グレーのキャビネット、ラミネートカウンター、グレーのキッチンパネル、石タイルのキッチンパネル、シルバーの調理設備、グレーのキッチンカウンター) の写真
カルガリーにあるお手頃価格の小さなモダンスタイルのおしゃれなキッチン (ドロップインシンク、グレーのキャビネット、ラミネートカウンター、グレーのキッチンパネル、石タイルのキッチンパネル、シルバーの調理設備、グレーのキッチンカウンター) の写真
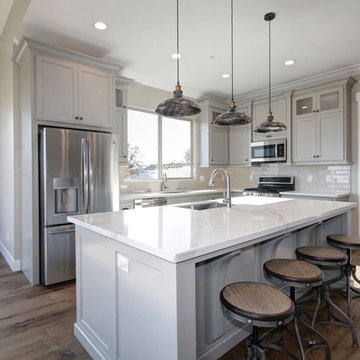
サクラメントにあるお手頃価格の小さなモダンスタイルのおしゃれなキッチン (ドロップインシンク、インセット扉のキャビネット、グレーのキャビネット、大理石カウンター、白いキッチンパネル、セラミックタイルのキッチンパネル、シルバーの調理設備、無垢フローリング、茶色い床、白いキッチンカウンター) の写真
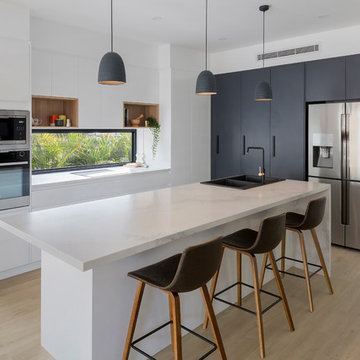
Live by the Sea Photography
シドニーにあるお手頃価格の中くらいなモダンスタイルのおしゃれなキッチン (ダブルシンク、フラットパネル扉のキャビネット、グレーのキャビネット、クオーツストーンカウンター、黒いキッチンパネル、ガラス板のキッチンパネル、シルバーの調理設備、無垢フローリング、茶色い床、白いキッチンカウンター) の写真
シドニーにあるお手頃価格の中くらいなモダンスタイルのおしゃれなキッチン (ダブルシンク、フラットパネル扉のキャビネット、グレーのキャビネット、クオーツストーンカウンター、黒いキッチンパネル、ガラス板のキッチンパネル、シルバーの調理設備、無垢フローリング、茶色い床、白いキッチンカウンター) の写真
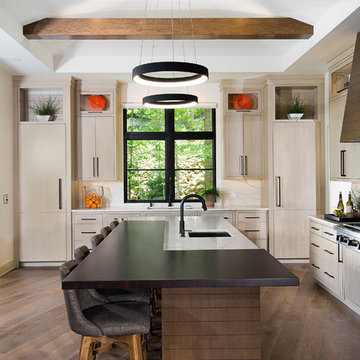
Builder: BDR Executive Custom Homes
Architect: 42 North - Architecture + Design
Interior Design: Christine DiMaria Design
Photographer: Chuck Heiney
グランドラピッズにあるラグジュアリーな巨大なモダンスタイルのおしゃれなキッチン (アンダーカウンターシンク、フラットパネル扉のキャビネット、淡色木目調キャビネット、白いキッチンパネル、大理石のキッチンパネル、シルバーの調理設備、茶色い床、珪岩カウンター、濃色無垢フローリング、白いキッチンカウンター) の写真
グランドラピッズにあるラグジュアリーな巨大なモダンスタイルのおしゃれなキッチン (アンダーカウンターシンク、フラットパネル扉のキャビネット、淡色木目調キャビネット、白いキッチンパネル、大理石のキッチンパネル、シルバーの調理設備、茶色い床、珪岩カウンター、濃色無垢フローリング、白いキッチンカウンター) の写真
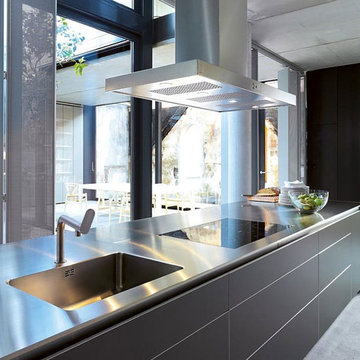
フェニックスにある広いモダンスタイルのおしゃれなキッチン (アンダーカウンターシンク、フラットパネル扉のキャビネット、グレーのキャビネット、コンクリートカウンター、コンクリートの床、シルバーの調理設備、グレーの床) の写真
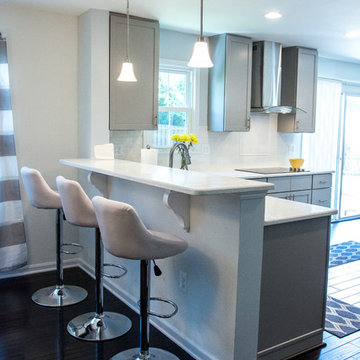
ワシントンD.C.にあるお手頃価格の小さなモダンスタイルのおしゃれなキッチン (アンダーカウンターシンク、シェーカースタイル扉のキャビネット、グレーのキャビネット、御影石カウンター、白いキッチンパネル、セラミックタイルのキッチンパネル、シルバーの調理設備、濃色無垢フローリング) の写真
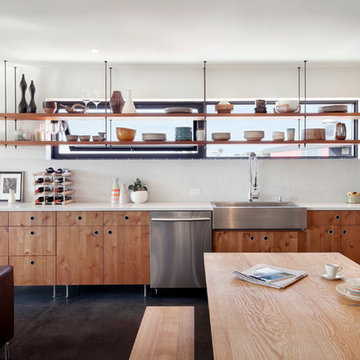
Small but functional kitchen with windows behind open shelves to let light in. Wood cabinets bring warmth and contrast with the concrete floors.
Building design collaborators Graham Baba Architects
photos by:Tim Bies
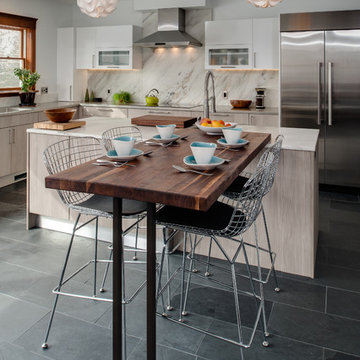
Mike Gullon
他の地域にあるお手頃価格の広いモダンスタイルのおしゃれなキッチン (アンダーカウンターシンク、フラットパネル扉のキャビネット、淡色木目調キャビネット、大理石カウンター、マルチカラーのキッチンパネル、石スラブのキッチンパネル、シルバーの調理設備、スレートの床) の写真
他の地域にあるお手頃価格の広いモダンスタイルのおしゃれなキッチン (アンダーカウンターシンク、フラットパネル扉のキャビネット、淡色木目調キャビネット、大理石カウンター、マルチカラーのキッチンパネル、石スラブのキッチンパネル、シルバーの調理設備、スレートの床) の写真

This project aims to be the first residence in San Francisco that is completely self-powering and carbon neutral. The architecture has been developed in conjunction with the mechanical systems and landscape design, each influencing the other to arrive at an integrated solution. Working from the historic façade, the design preserves the traditional formal parlors transitioning to an open plan at the central stairwell which defines the distinction between eras. The new floor plates act as passive solar collectors and radiant tubing redistributes collected warmth to the original, North facing portions of the house. Careful consideration has been given to the envelope design in order to reduce the overall space conditioning needs, retrofitting the old and maximizing insulation in the new.
Photographer Ken Gutmaker

バッキンガムシャーにあるラグジュアリーな中くらいなモダンスタイルのおしゃれなキッチン (ドロップインシンク、フラットパネル扉のキャビネット、グレーのキャビネット、クオーツストーンカウンター、白いキッチンパネル、磁器タイルのキッチンパネル、黒い調理設備、セラミックタイルの床、グレーの床、白いキッチンカウンター、折り上げ天井、グレーとブラウン) の写真

A beautiful kitchen transformation for one of our customers in Bury! With Stosa Metropolis neutral greys in luxurious laminate finishes, we have stuck with the monochrome theme and created a striking, contemporary kitchen with contrasting colours throughout.
モダンスタイルのL型キッチン (グレーのキャビネット、淡色木目調キャビネット) の写真
2
