モダンスタイルのアイランドキッチン (ヴィンテージ仕上げキャビネット、グレーのキッチンカウンター、マルチカラーのキッチンカウンター) の写真
絞り込み:
資材コスト
並び替え:今日の人気順
写真 1〜20 枚目(全 32 枚)

Builder: Brad DeHaan Homes
Photographer: Brad Gillette
Every day feels like a celebration in this stylish design that features a main level floor plan perfect for both entertaining and convenient one-level living. The distinctive transitional exterior welcomes friends and family with interesting peaked rooflines, stone pillars, stucco details and a symmetrical bank of windows. A three-car garage and custom details throughout give this compact home the appeal and amenities of a much-larger design and are a nod to the Craftsman and Mediterranean designs that influenced this updated architectural gem. A custom wood entry with sidelights match the triple transom windows featured throughout the house and echo the trim and features seen in the spacious three-car garage. While concentrated on one main floor and a lower level, there is no shortage of living and entertaining space inside. The main level includes more than 2,100 square feet, with a roomy 31 by 18-foot living room and kitchen combination off the central foyer that’s perfect for hosting parties or family holidays. The left side of the floor plan includes a 10 by 14-foot dining room, a laundry and a guest bedroom with bath. To the right is the more private spaces, with a relaxing 11 by 10-foot study/office which leads to the master suite featuring a master bath, closet and 13 by 13-foot sleeping area with an attractive peaked ceiling. The walkout lower level offers another 1,500 square feet of living space, with a large family room, three additional family bedrooms and a shared bath.
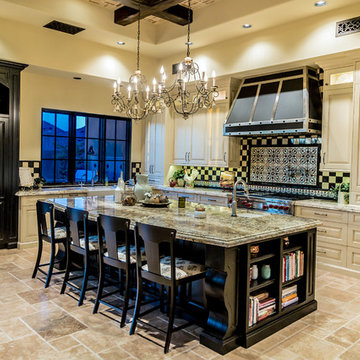
World Renowned Architecture Firm Fratantoni Design created this beautiful home! They design home plans for families all over the world in any size and style. They also have in-house Interior Designer Firm Fratantoni Interior Designers and world class Luxury Home Building Firm Fratantoni Luxury Estates! Hire one or all three companies to design and build and or remodel your home!
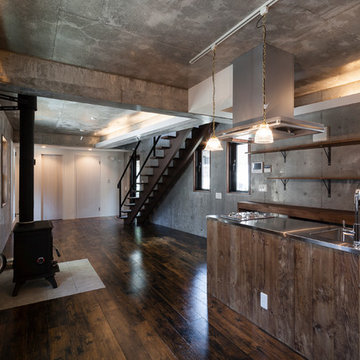
暖炉とシースルーな階段のあるリビングルーム
東京23区にあるお手頃価格の広いモダンスタイルのおしゃれなキッチン (クッションフロア、黒い床、一体型シンク、オープンシェルフ、ヴィンテージ仕上げキャビネット、ステンレスカウンター、シルバーの調理設備、グレーのキッチンカウンター) の写真
東京23区にあるお手頃価格の広いモダンスタイルのおしゃれなキッチン (クッションフロア、黒い床、一体型シンク、オープンシェルフ、ヴィンテージ仕上げキャビネット、ステンレスカウンター、シルバーの調理設備、グレーのキッチンカウンター) の写真
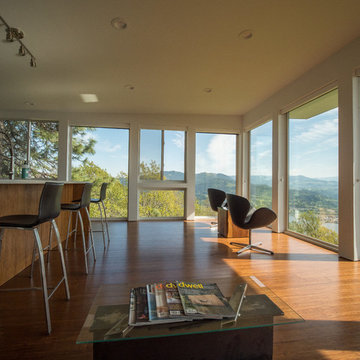
他の地域にある広いモダンスタイルのおしゃれなキッチン (フラットパネル扉のキャビネット、ヴィンテージ仕上げキャビネット、御影石カウンター、濃色無垢フローリング、茶色い床、マルチカラーのキッチンカウンター) の写真
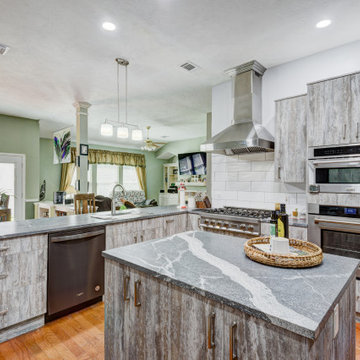
ヒューストンにある高級な中くらいなモダンスタイルのおしゃれなアイランドキッチン (ドロップインシンク、フラットパネル扉のキャビネット、ヴィンテージ仕上げキャビネット、御影石カウンター、白いキッチンパネル、セラミックタイルのキッチンパネル、シルバーの調理設備、オレンジの床、グレーのキッチンカウンター) の写真
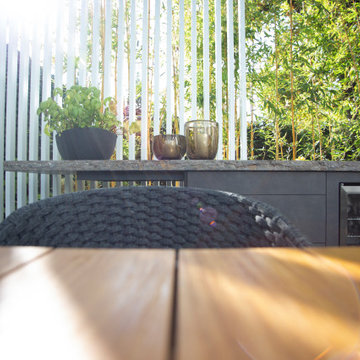
Eine Outdoorküche die alles hat was das Herz begehrt.
Spüle mit Quooker Cube, Getränkekühlschrank, Flammkraft Gasgrill, Wokbrenner.
Arbeitsplatte aus Naturstein.
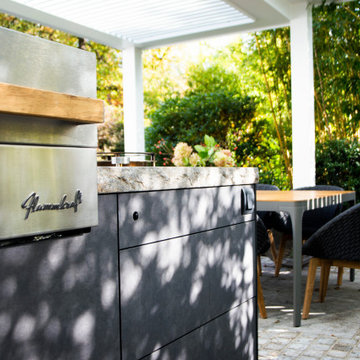
Eine Outdoorküche die alles hat was das Herz begehrt.
Spüle mit Quooker Cube, Getränkekühlschrank, Flammkraft Gasgrill, Wokbrenner.
Arbeitsplatte aus Naturstein.
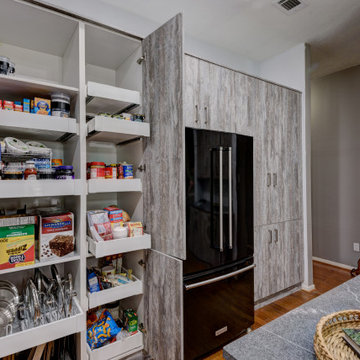
ヒューストンにある高級な中くらいなモダンスタイルのおしゃれなアイランドキッチン (ドロップインシンク、フラットパネル扉のキャビネット、ヴィンテージ仕上げキャビネット、御影石カウンター、白いキッチンパネル、セラミックタイルのキッチンパネル、シルバーの調理設備、オレンジの床、グレーのキッチンカウンター) の写真
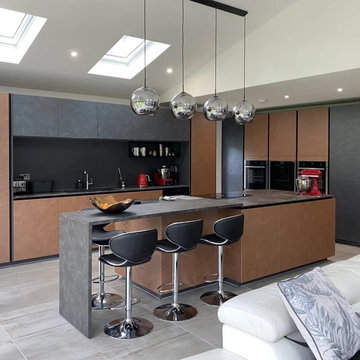
バークシャーにある高級な広いモダンスタイルのおしゃれなキッチン (アンダーカウンターシンク、フラットパネル扉のキャビネット、ヴィンテージ仕上げキャビネット、クオーツストーンカウンター、グレーのキッチンパネル、シルバーの調理設備、マルチカラーのキッチンカウンター、三角天井) の写真
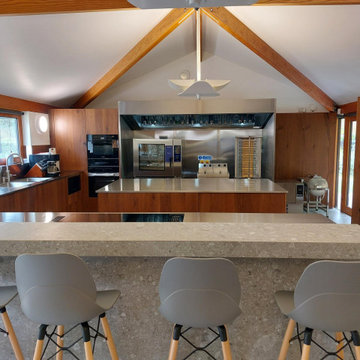
Development and Presentation kitchen for Europe's largest Poultry manufacturer. the brief was to create a luxurious and welcoming kitchen that functions for both development chefs and visiting clients, We used a reclaimed oak door to evoke traditional farm building and soften the practical stainless steel, while using a terrazzo ceramic tile on both the floor and breakfast bar area.
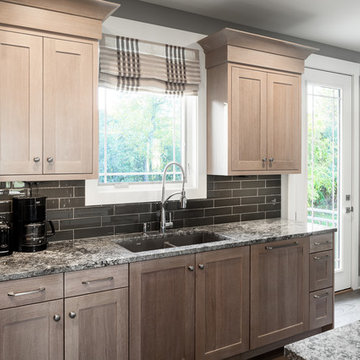
Builder: Brad DeHaan Homes
Photographer: Brad Gillette
Every day feels like a celebration in this stylish design that features a main level floor plan perfect for both entertaining and convenient one-level living. The distinctive transitional exterior welcomes friends and family with interesting peaked rooflines, stone pillars, stucco details and a symmetrical bank of windows. A three-car garage and custom details throughout give this compact home the appeal and amenities of a much-larger design and are a nod to the Craftsman and Mediterranean designs that influenced this updated architectural gem. A custom wood entry with sidelights match the triple transom windows featured throughout the house and echo the trim and features seen in the spacious three-car garage. While concentrated on one main floor and a lower level, there is no shortage of living and entertaining space inside. The main level includes more than 2,100 square feet, with a roomy 31 by 18-foot living room and kitchen combination off the central foyer that’s perfect for hosting parties or family holidays. The left side of the floor plan includes a 10 by 14-foot dining room, a laundry and a guest bedroom with bath. To the right is the more private spaces, with a relaxing 11 by 10-foot study/office which leads to the master suite featuring a master bath, closet and 13 by 13-foot sleeping area with an attractive peaked ceiling. The walkout lower level offers another 1,500 square feet of living space, with a large family room, three additional family bedrooms and a shared bath.
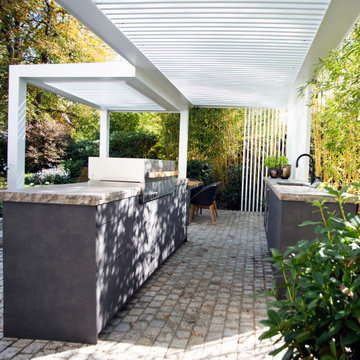
Eine Outdoorküche die alles hat was das Herz begehrt.
Spüle mit Quooker Cube, Getränkeküchlschrank, Flammkraft Gasgrill, Wokbrenner.
Arbeitsplatte aus Naturstein.
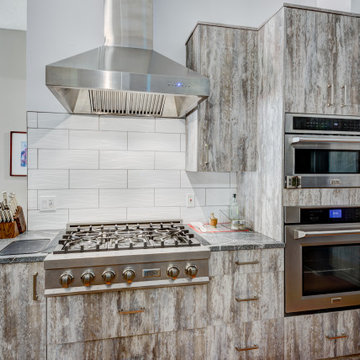
ヒューストンにある高級な中くらいなモダンスタイルのおしゃれなアイランドキッチン (ドロップインシンク、フラットパネル扉のキャビネット、ヴィンテージ仕上げキャビネット、御影石カウンター、白いキッチンパネル、セラミックタイルのキッチンパネル、シルバーの調理設備、オレンジの床、グレーのキッチンカウンター) の写真
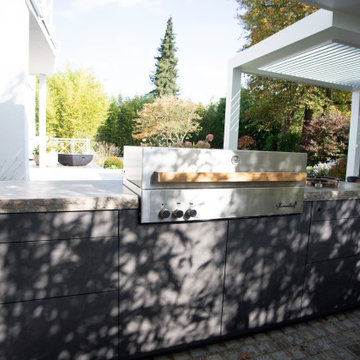
Eine Outdoorküche die alles hat was das Herz begehrt.
Spüle mit Quooker Cube, Getränkekühlschrank, Flammkraft Gasgrill, Wokbrenner.
Arbeitsplatte aus Naturstein.
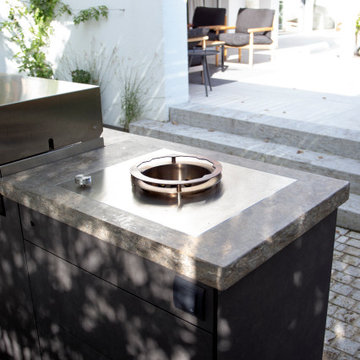
Eine Outdoorküche die alles hat was das Herz begehrt.
Spüle mit Quooker Cube, Getränkekühlschrank, Flammkraft Gasgrill, Wokbrenner.
Arbeitsplatte aus Naturstein.
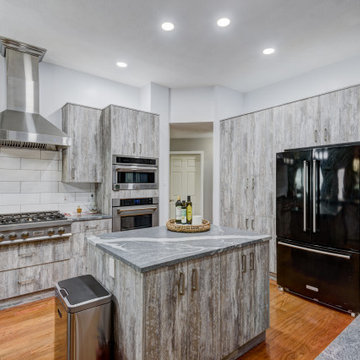
ヒューストンにある高級な中くらいなモダンスタイルのおしゃれなアイランドキッチン (ドロップインシンク、フラットパネル扉のキャビネット、ヴィンテージ仕上げキャビネット、御影石カウンター、白いキッチンパネル、セラミックタイルのキッチンパネル、シルバーの調理設備、オレンジの床、グレーのキッチンカウンター) の写真
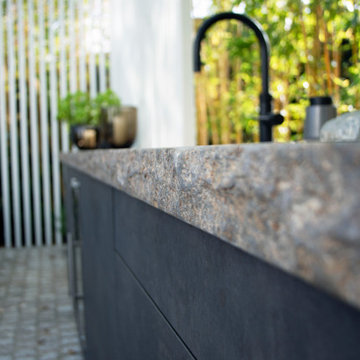
Eine Outdoorküche die alles hat was das Herz begehrt.
Spüle mit Quooker Cube, Getränkekühlschrank, Flammkraft Gasgrill, Wokbrenner.
Arbeitsplatte aus Naturstein.
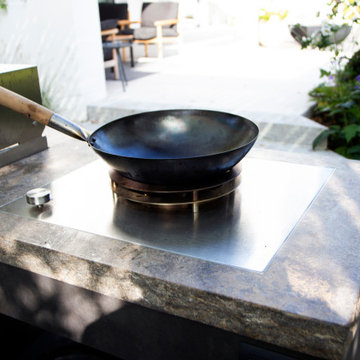
Eine Outdoorküche die alles hat was das Herz begehrt.
Spüle mit Quooker Cube, Getränkekühlschrank, Flammkraft Gasgrill, Wokbrenner.
Arbeitsplatte aus Naturstein.
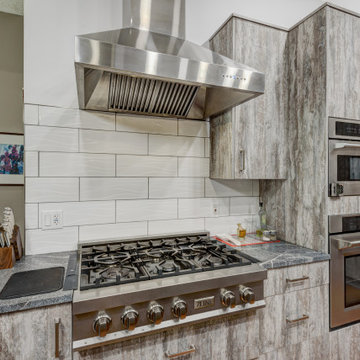
ヒューストンにある高級な中くらいなモダンスタイルのおしゃれなアイランドキッチン (ドロップインシンク、フラットパネル扉のキャビネット、ヴィンテージ仕上げキャビネット、御影石カウンター、白いキッチンパネル、セラミックタイルのキッチンパネル、シルバーの調理設備、グレーのキッチンカウンター) の写真
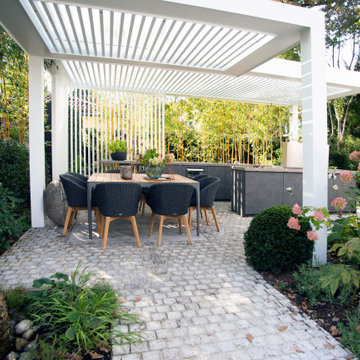
Eine Outdoorküche die alles hat was das Herz begehrt.
Spüle mit Quooker Cube, Getränkekühlschrank, Flammkraft Gasgrill, Wokbrenner.
Arbeitsplatte aus Naturstein.
モダンスタイルのアイランドキッチン (ヴィンテージ仕上げキャビネット、グレーのキッチンカウンター、マルチカラーのキッチンカウンター) の写真
1