モダンスタイルのキッチン (ベージュのキャビネット、中間色木目調キャビネット、リノリウムの床) の写真
絞り込み:
資材コスト
並び替え:今日の人気順
写真 1〜20 枚目(全 63 枚)
1/5

Jon Encarnacion
オレンジカウンティにある高級な広いモダンスタイルのおしゃれなキッチン (アンダーカウンターシンク、フラットパネル扉のキャビネット、中間色木目調キャビネット、クオーツストーンカウンター、シルバーの調理設備、リノリウムの床、グレーの床) の写真
オレンジカウンティにある高級な広いモダンスタイルのおしゃれなキッチン (アンダーカウンターシンク、フラットパネル扉のキャビネット、中間色木目調キャビネット、クオーツストーンカウンター、シルバーの調理設備、リノリウムの床、グレーの床) の写真
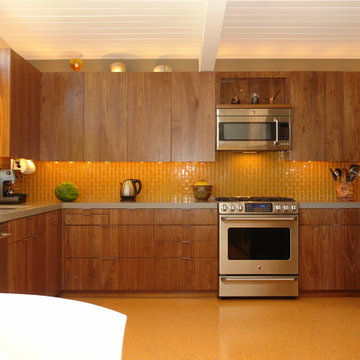
book-matched walnut with glass backsplash
他の地域にあるラグジュアリーな広いモダンスタイルのおしゃれなキッチン (フラットパネル扉のキャビネット、中間色木目調キャビネット、オレンジのキッチンパネル、サブウェイタイルのキッチンパネル、シルバーの調理設備、アイランドなし、リノリウムの床、アンダーカウンターシンク、クオーツストーンカウンター) の写真
他の地域にあるラグジュアリーな広いモダンスタイルのおしゃれなキッチン (フラットパネル扉のキャビネット、中間色木目調キャビネット、オレンジのキッチンパネル、サブウェイタイルのキッチンパネル、シルバーの調理設備、アイランドなし、リノリウムの床、アンダーカウンターシンク、クオーツストーンカウンター) の写真
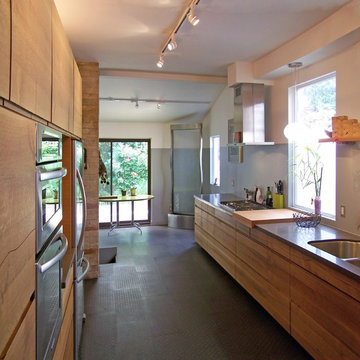
This space has been opened up to a green backyard. IKEA cabinets hide behind the custom made white oak front, finished with tung oil.
トロントにある中くらいなモダンスタイルのおしゃれなキッチン (アンダーカウンターシンク、フラットパネル扉のキャビネット、中間色木目調キャビネット、ソープストーンカウンター、グレーのキッチンパネル、シルバーの調理設備、リノリウムの床) の写真
トロントにある中くらいなモダンスタイルのおしゃれなキッチン (アンダーカウンターシンク、フラットパネル扉のキャビネット、中間色木目調キャビネット、ソープストーンカウンター、グレーのキッチンパネル、シルバーの調理設備、リノリウムの床) の写真
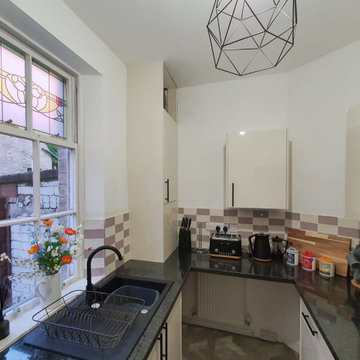
The budget for this room was minimal, so the look was brought together with a few finishing touches to complete the modern theme for this small kitchen.
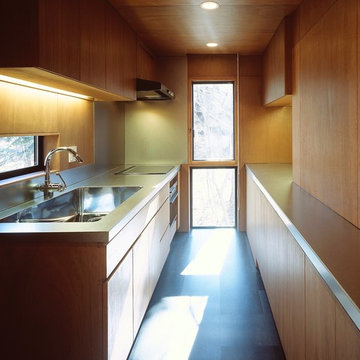
Photo Copyright nacasa and partners inc.
他の地域にある小さなモダンスタイルのおしゃれなキッチン (アンダーカウンターシンク、フラットパネル扉のキャビネット、中間色木目調キャビネット、ステンレスカウンター、黒い調理設備、リノリウムの床、アイランドなし、黒い床、グレーのキッチンカウンター) の写真
他の地域にある小さなモダンスタイルのおしゃれなキッチン (アンダーカウンターシンク、フラットパネル扉のキャビネット、中間色木目調キャビネット、ステンレスカウンター、黒い調理設備、リノリウムの床、アイランドなし、黒い床、グレーのキッチンカウンター) の写真
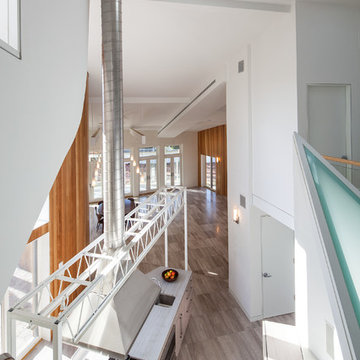
Our design for the expansion and gut renovation of a small 1200 square foot house in a residential neighborhood triples is size, and reworks the living arrangement. The rear addition takes advantage of southern exposure with a "greenhouse" room that provides solar heat gain in winter, shading in summer, and a vast connection to the rear yard.
Architecturally, we used an approach we call "willful practicality." The new soaring ceiling ties together first and second floors in a dramatic volumetric expansion of space, while providing increased ventilation and daylighting from greenhouse to operable windows and skylights at the peak. Exterior pockets of space are created from curved forces pushing in from outside to form cedar clad porch and stoop.
Sustainable design is employed throughout all materials, energy systems and insulation. Masonry exterior walls and concrete floors provide thermal mass for the interior by insulating the exterior. An ERV system facilitates increased air changes and minimizes changes to the interior air temperature. Energy and water saving features and renewable, non-toxic materal selections are important aspects of the house design. Environmental community issues are addressed with a drywell in the side yard to mitigate rain runoff into the town sewer system. The long sloping south facing roof is in anticipation of future solar panels, with the standing seam metal roof providing anchoring opportunities for the panels.
The exterior walls are clad in stucco, cedar, and cement-fiber panels defining different areas of the house. Closed cell spray insulation is applied to exterior walls and roof, giving the house an "air-tight" seal against air infiltration and a high R-value. The ERV system provides the ventilation needed with this tight envelope. The interior comfort level and economizing are the beneficial results of the building methods and systems employed in the house.
Photographer: Peter Kubilus
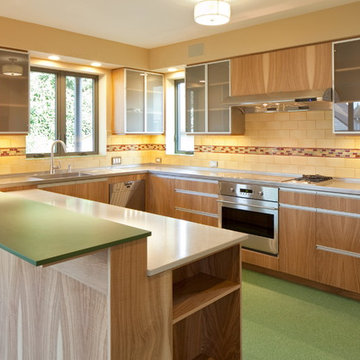
Sally Painter: Photographer
ポートランドにある中くらいなモダンスタイルのおしゃれなキッチン (一体型シンク、フラットパネル扉のキャビネット、中間色木目調キャビネット、クオーツストーンカウンター、マルチカラーのキッチンパネル、ガラスタイルのキッチンパネル、シルバーの調理設備、リノリウムの床、アイランドなし) の写真
ポートランドにある中くらいなモダンスタイルのおしゃれなキッチン (一体型シンク、フラットパネル扉のキャビネット、中間色木目調キャビネット、クオーツストーンカウンター、マルチカラーのキッチンパネル、ガラスタイルのキッチンパネル、シルバーの調理設備、リノリウムの床、アイランドなし) の写真
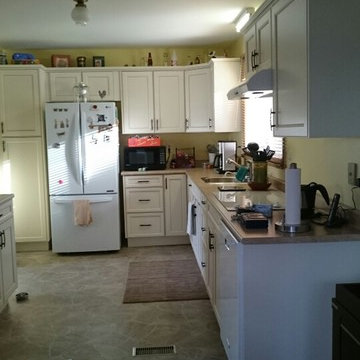
トロントにある低価格の小さなモダンスタイルのおしゃれなキッチン (ドロップインシンク、落し込みパネル扉のキャビネット、ベージュのキャビネット、ラミネートカウンター、白い調理設備、リノリウムの床、アイランドなし、ベージュの床) の写真
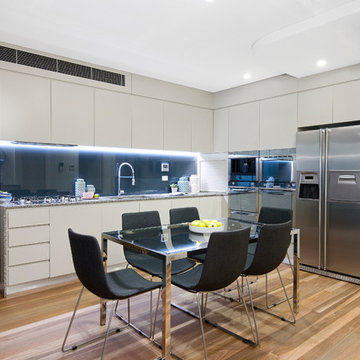
Pilcher Residential
シドニーにある中くらいなモダンスタイルのおしゃれなキッチン (ドロップインシンク、フラットパネル扉のキャビネット、ベージュのキャビネット、大理石カウンター、ガラス板のキッチンパネル、シルバーの調理設備、リノリウムの床、アイランドなし、茶色い床) の写真
シドニーにある中くらいなモダンスタイルのおしゃれなキッチン (ドロップインシンク、フラットパネル扉のキャビネット、ベージュのキャビネット、大理石カウンター、ガラス板のキッチンパネル、シルバーの調理設備、リノリウムの床、アイランドなし、茶色い床) の写真
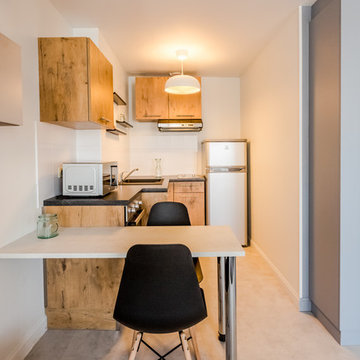
Rivages Photographies
ナントにあるお手頃価格の小さなモダンスタイルのおしゃれなキッチン (アンダーカウンターシンク、中間色木目調キャビネット、ラミネートカウンター、白いキッチンパネル、セラミックタイルのキッチンパネル、シルバーの調理設備、リノリウムの床、グレーの床、グレーのキッチンカウンター) の写真
ナントにあるお手頃価格の小さなモダンスタイルのおしゃれなキッチン (アンダーカウンターシンク、中間色木目調キャビネット、ラミネートカウンター、白いキッチンパネル、セラミックタイルのキッチンパネル、シルバーの調理設備、リノリウムの床、グレーの床、グレーのキッチンカウンター) の写真
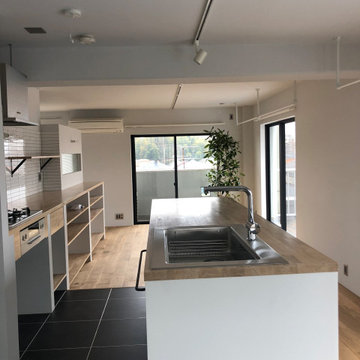
バックキッチンをロングカウンターにしたオーダーメイドキッチン。
東京都下にあるお手頃価格の中くらいなモダンスタイルのおしゃれなキッチン (ドロップインシンク、オープンシェルフ、中間色木目調キャビネット、木材カウンター、白いキッチンパネル、セメントタイルのキッチンパネル、シルバーの調理設備、リノリウムの床、黒い床、塗装板張りの天井) の写真
東京都下にあるお手頃価格の中くらいなモダンスタイルのおしゃれなキッチン (ドロップインシンク、オープンシェルフ、中間色木目調キャビネット、木材カウンター、白いキッチンパネル、セメントタイルのキッチンパネル、シルバーの調理設備、リノリウムの床、黒い床、塗装板張りの天井) の写真
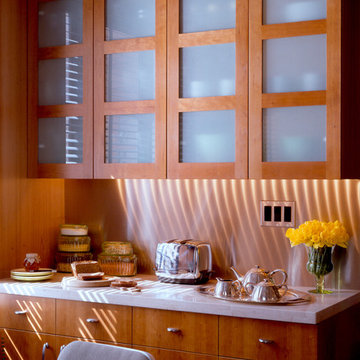
Gramercy House is a beautiful Art Deco building in New York City's Gramercy Park area and designed by the famed architectural firm of Bing & Bing. When renovating the kitchen we wanted to honor the architecture of the building while creating a beautiful, updated, functional workspace.
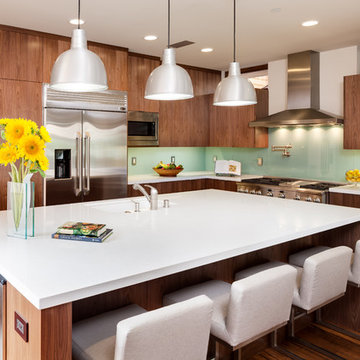
Ken Drake
オレンジカウンティにある中くらいなモダンスタイルのおしゃれなキッチン (シングルシンク、フラットパネル扉のキャビネット、中間色木目調キャビネット、クオーツストーンカウンター、緑のキッチンパネル、ガラス板のキッチンパネル、シルバーの調理設備、リノリウムの床) の写真
オレンジカウンティにある中くらいなモダンスタイルのおしゃれなキッチン (シングルシンク、フラットパネル扉のキャビネット、中間色木目調キャビネット、クオーツストーンカウンター、緑のキッチンパネル、ガラス板のキッチンパネル、シルバーの調理設備、リノリウムの床) の写真
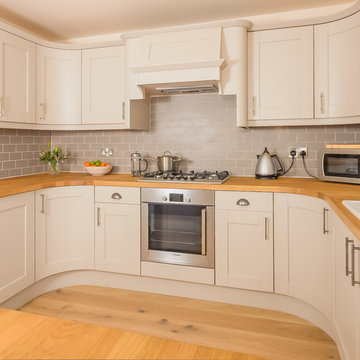
Technical Features
• Doors - Shaker style from Milligan and Jessop. Painted finish - Farrow & Ball Elephant’s breath.
• Worktop - Solid oak with Subway tiles
• Bosch appliances – single oven, gas hob and integrated mantle extractor
• Caple, overmounted bowl and a half sink in a white ceramic
• Abode curved stainless steel tap
• Oak style flooring
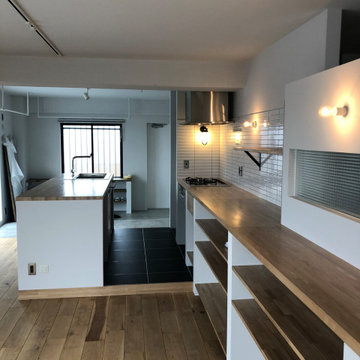
バックキッチンをロングカウンターにしたオーダーメイドキッチン。
東京都下にあるお手頃価格の中くらいなモダンスタイルのおしゃれなキッチン (ドロップインシンク、オープンシェルフ、中間色木目調キャビネット、木材カウンター、白いキッチンパネル、セメントタイルのキッチンパネル、シルバーの調理設備、リノリウムの床、黒い床、塗装板張りの天井) の写真
東京都下にあるお手頃価格の中くらいなモダンスタイルのおしゃれなキッチン (ドロップインシンク、オープンシェルフ、中間色木目調キャビネット、木材カウンター、白いキッチンパネル、セメントタイルのキッチンパネル、シルバーの調理設備、リノリウムの床、黒い床、塗装板張りの天井) の写真
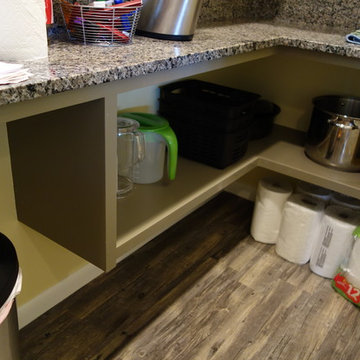
Big shelves...floor space...a place for the large garbage can out of the way...the walk-in pantry provides the extra space that the kitchen just didn't offer.
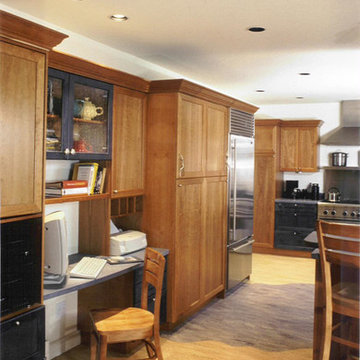
We created one large great room kitchen out of three small rooms by removing the walls. The new room has a bar counter, a small office corner, a dining table with build in seating as well all the "goodies" of a well functioning kitchen. We concentrated on green materials choosing a marmoleum floor and FSC cabinetry.
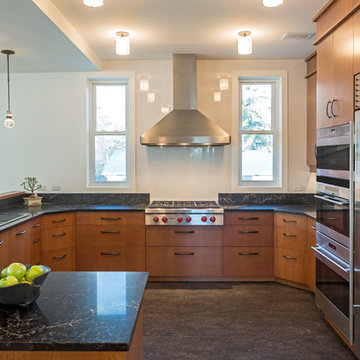
Peter Sellar - Photo Klik Photography
トロントにあるモダンスタイルのおしゃれなキッチン (ドロップインシンク、フラットパネル扉のキャビネット、中間色木目調キャビネット、珪岩カウンター、白いキッチンパネル、磁器タイルのキッチンパネル、シルバーの調理設備、リノリウムの床) の写真
トロントにあるモダンスタイルのおしゃれなキッチン (ドロップインシンク、フラットパネル扉のキャビネット、中間色木目調キャビネット、珪岩カウンター、白いキッチンパネル、磁器タイルのキッチンパネル、シルバーの調理設備、リノリウムの床) の写真
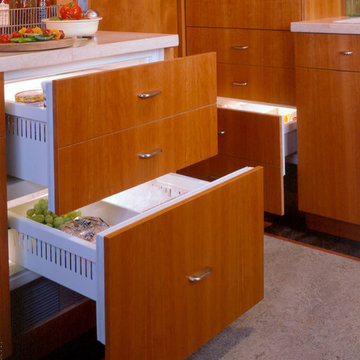
Gramercy House is a beautiful Art Deco building in New York City's Gramercy Park area and designed by the famed architectural firm of Bing & Bing. When renovating the kitchen we wanted to honor the architecture of the building while creating a beautiful, updated, functional workspace.
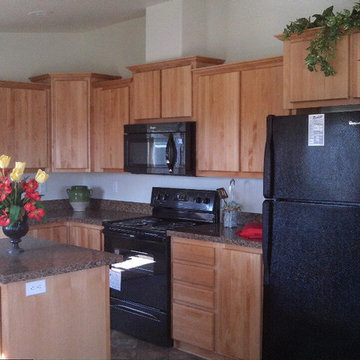
United Country
他の地域にある低価格の中くらいなモダンスタイルのおしゃれなキッチン (ドロップインシンク、フラットパネル扉のキャビネット、中間色木目調キャビネット、ラミネートカウンター、茶色いキッチンパネル、黒い調理設備、リノリウムの床) の写真
他の地域にある低価格の中くらいなモダンスタイルのおしゃれなキッチン (ドロップインシンク、フラットパネル扉のキャビネット、中間色木目調キャビネット、ラミネートカウンター、茶色いキッチンパネル、黒い調理設備、リノリウムの床) の写真
モダンスタイルのキッチン (ベージュのキャビネット、中間色木目調キャビネット、リノリウムの床) の写真
1