モダンスタイルのキッチン (ベージュのキャビネット、淡色木目調キャビネット、オープンシェルフ、落し込みパネル扉のキャビネット、セラミックタイルの床) の写真
絞り込み:
資材コスト
並び替え:今日の人気順
写真 1〜20 枚目(全 73 枚)

他の地域にある中くらいなモダンスタイルのおしゃれなキッチン (ダブルシンク、落し込みパネル扉のキャビネット、淡色木目調キャビネット、御影石カウンター、ベージュキッチンパネル、御影石のキッチンパネル、カラー調理設備、セラミックタイルの床、ベージュの床、ベージュのキッチンカウンター) の写真
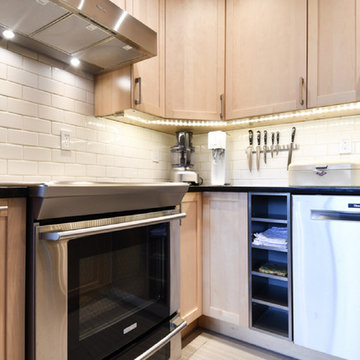
After the transformation of this kitchen from a galley style into a U-shape, I created much more counter space for this compact sized kitchen. The birch kitchen cabinets in combination with the blue pearl granite counter tops, the white subway tiles and the stainless steel appliances create a modern and functional space with plenty of storage space.
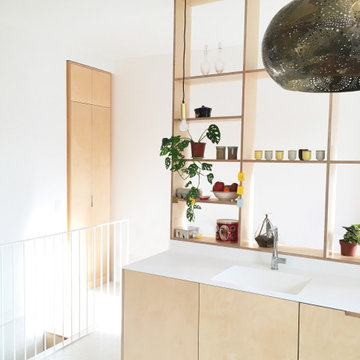
L’appartement se situe au Rez-de-chaussée d’un petit immeuble des années 30. Ce Souplex a la particularité d’être traversant et entouré par deux cours privatives. L’objectif de la rénovation est de transformer l’aménagement des espaces pour optimiser les usages. La cuisine est déplacée afin de devenir une pièce de vie centrale, qui profite pleinement de la lumière du sud-est.
Le séjour est prévu comme un grand espace modulable dans le prolongement de la cuisine, qui peut accueillir une chambre avec une cloison légère ou un claustra. Un important travail de menuiserie permet d’optimiser au maximum les rangements.
La cloison de l’entrée est remplacée par le meuble de cuisine qui allie plusieurs fonctions nouvelles : une séparation partielle grâce aux étagères et des rangements optimisés de chaque côté.
L’escalier a été entièrement repensé pour deux raisons : être plus confortable et prolonger le dressing. La continuité de l’espace au rez-de-chaussée est garantie par le lien entre le vaisselier et la bibliothèque.
Le parquet de l’ancienne chambre a été déposé puis re-installé à l’emplacement précèdent de la cuisine dans la continuité du salon.
L’échelle du carrelage dynamise la cuisine et permet une réflexion variée de la lumière. La palette de couleur choisie est simple pour privilégier le bois.Le bois clair utilisé pour les meubles sur-mesure accentue cette volonté d’éclaircir et de préserver l’homogénéité des espaces . Rien ne fait obstacle aux rayons du soleil.
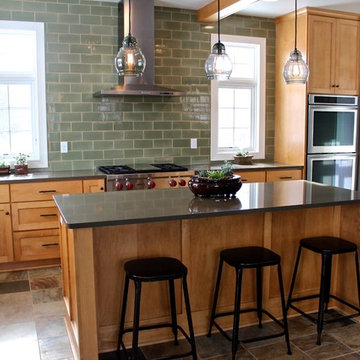
The open and airy space provides ample room for food preparation and a large island with seating, allowing the whole family to spend more time together. In the hallway to the right of the kitchen, bench cabinets with drawers and locker cabinets provide places for the family to keep their shoes and outdoor apparel convenient but out of sight.

マドリードにあるお手頃価格の中くらいなモダンスタイルのおしゃれなキッチン (一体型シンク、落し込みパネル扉のキャビネット、淡色木目調キャビネット、木材カウンター、ベージュキッチンパネル、ガラスまたは窓のキッチンパネル、シルバーの調理設備、セラミックタイルの床、グレーの床、ベージュのキッチンカウンター) の写真
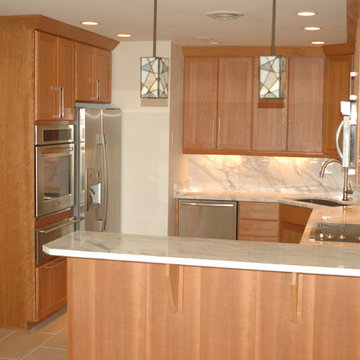
ルイビルにあるお手頃価格の小さなモダンスタイルのおしゃれなキッチン (アンダーカウンターシンク、落し込みパネル扉のキャビネット、淡色木目調キャビネット、大理石カウンター、マルチカラーのキッチンパネル、石スラブのキッチンパネル、シルバーの調理設備、セラミックタイルの床、アイランドなし) の写真
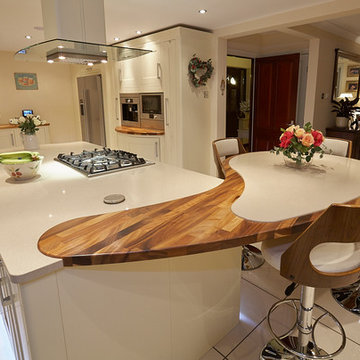
© Paul Leach / Paul Leach Photography
他の地域にある広いモダンスタイルのおしゃれなキッチン (アンダーカウンターシンク、落し込みパネル扉のキャビネット、ベージュのキャビネット、クオーツストーンカウンター、シルバーの調理設備、セラミックタイルの床) の写真
他の地域にある広いモダンスタイルのおしゃれなキッチン (アンダーカウンターシンク、落し込みパネル扉のキャビネット、ベージュのキャビネット、クオーツストーンカウンター、シルバーの調理設備、セラミックタイルの床) の写真
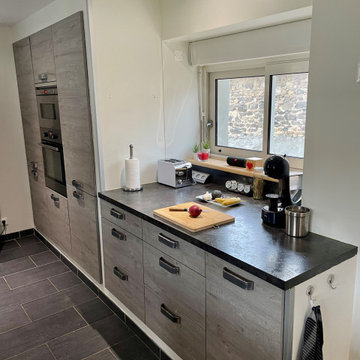
Aménagement d'une cuisine moderne aux couleurs gris et blanc. Style masculin. Plan de travail béton ciré. Esprit minimaliste et sobre.
クレルモン・フェランにある巨大なモダンスタイルのおしゃれなキッチン (シングルシンク、落し込みパネル扉のキャビネット、淡色木目調キャビネット、コンクリートカウンター、黒い調理設備、セラミックタイルの床、グレーの床、グレーのキッチンカウンター) の写真
クレルモン・フェランにある巨大なモダンスタイルのおしゃれなキッチン (シングルシンク、落し込みパネル扉のキャビネット、淡色木目調キャビネット、コンクリートカウンター、黒い調理設備、セラミックタイルの床、グレーの床、グレーのキッチンカウンター) の写真
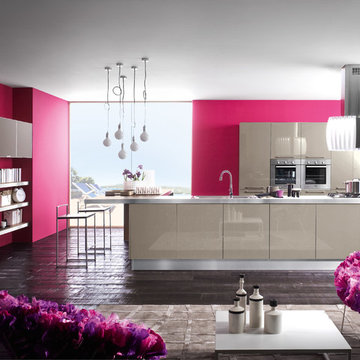
The contemporary home living is evolving in parallel with the tastes and needs geared to aesthetic and functional innovation. Within the kitchen product, Lucenta proposes itself with a high level of quality: bright glossy polished finish for the doors, with a focused set of fresh and modern colors: SETA, TORTORA and MATITA. These features are optimal qualities in an adequate range of trendy Accessories and electric appliances of advanced technology.
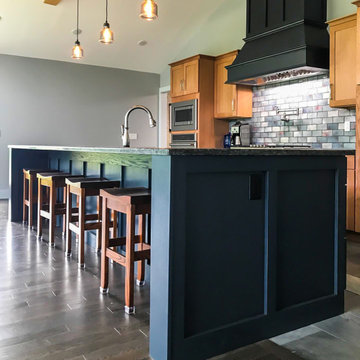
The ProV Insert is Proline's most powerful range hood inserts. It features variable speed blowers, and you have the choice between three different CFM ratings:
1200 CFM local blower
1700 CFM local blower
1300 CFM inline blower
The inline blower option installs inside your ductwork and is much quieter than the local blower. This is a great option for you if you have a lot of guests in your kitchen while your hood is running – or if you run your hood at high power often.
With this range of CFM options, this insert accommodates any cooking style. You can purchase this hood in 403 stainless steel or 304 stainless steel. The 304 finish is great for outdoor kitchens and grills.
Depending on the size, the ProV insert comes with 2-3 LED lights. You can control these lights using the control panel on the underside of the hood. When you finish your cooking, toss the stainless steel baffle filters into your dishwasher for a quick, easy clean.
For more information on the ProV insert, click on the link below:
https://www.prolinerangehoods.com/catalogsearch/result/?q=ProV%20Insert
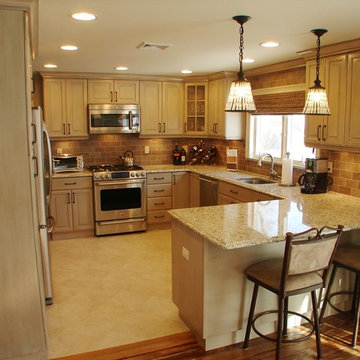
Napoli Surfaces
ニューヨークにあるお手頃価格の中くらいなモダンスタイルのおしゃれなキッチン (アンダーカウンターシンク、落し込みパネル扉のキャビネット、淡色木目調キャビネット、御影石カウンター、茶色いキッチンパネル、セラミックタイルのキッチンパネル、シルバーの調理設備、セラミックタイルの床) の写真
ニューヨークにあるお手頃価格の中くらいなモダンスタイルのおしゃれなキッチン (アンダーカウンターシンク、落し込みパネル扉のキャビネット、淡色木目調キャビネット、御影石カウンター、茶色いキッチンパネル、セラミックタイルのキッチンパネル、シルバーの調理設備、セラミックタイルの床) の写真
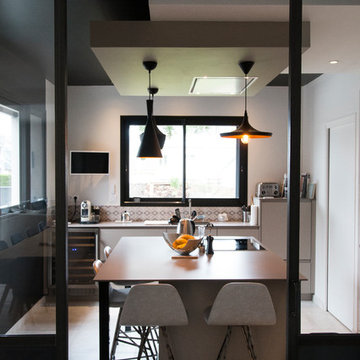
Suspensions Tom Dixon.
Verrière en acier noire avec une partie fixe et une autre amovible.
Ilot central et meubles encastrés.
Jeu de faux plafonds pour y encastrer la hotte.

MAJESTIC INTERIORS IS the interior designer in Faridabad & Gurugram (Gurgaon). we are manufacturer of Modular kitchen in faridabad & we provide interior design services with best designs in faridabad. we are modular kitchen dealers in faridabad, our core strength is functional designs, usability, comfort, Finishing and value for money are our key factors to consider while providing the most innovative interior designs.
we are providing following services:
-Residential Interior Design
-commercial Interior Design
- kitchen manufacturer
- latest kitchen Design
-hospitality Interior Design
-custom built- modular kitchen, led panels, wardrobe
interior designer in faridabad
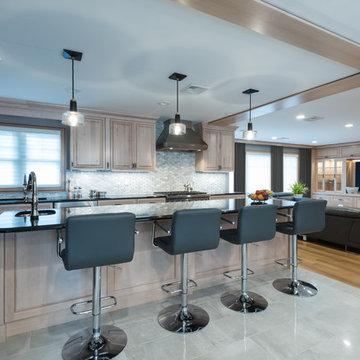
ニューヨークにある広いモダンスタイルのおしゃれなキッチン (アンダーカウンターシンク、落し込みパネル扉のキャビネット、淡色木目調キャビネット、御影石カウンター、メタリックのキッチンパネル、モザイクタイルのキッチンパネル、シルバーの調理設備、セラミックタイルの床、グレーの床、黒いキッチンカウンター) の写真
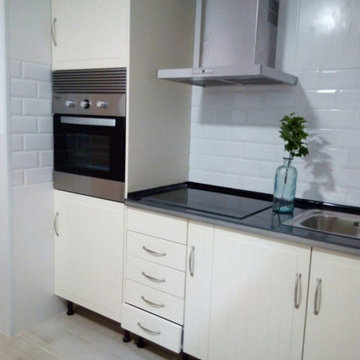
バルセロナにある低価格の小さなモダンスタイルのおしゃれなキッチン (シングルシンク、落し込みパネル扉のキャビネット、ベージュのキャビネット、御影石カウンター、白いキッチンパネル、セラミックタイルのキッチンパネル、シルバーの調理設備、セラミックタイルの床、茶色い床、黒いキッチンカウンター、クロスの天井) の写真
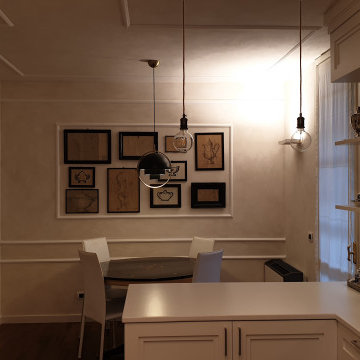
他の地域にある中くらいなモダンスタイルのおしゃれなキッチン (落し込みパネル扉のキャビネット、淡色木目調キャビネット、白いキッチンパネル、シルバーの調理設備、セラミックタイルの床、白いキッチンカウンター) の写真
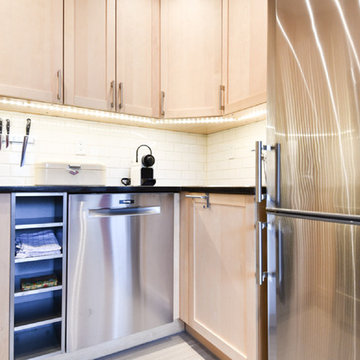
After the transformation of this kitchen from a galley style into a U-shape, I created much more counter space for this compact sized kitchen. The birch kitchen cabinets in combination with the blue pearl granite counter tops, the white subway tiles and the stainless steel appliances create a modern and functional space with plenty of storage space.
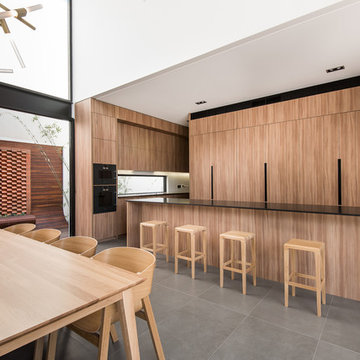
Photography: Dion Robeson (Dion Photography)
パースにある広いモダンスタイルのおしゃれなキッチン (落し込みパネル扉のキャビネット、淡色木目調キャビネット、大理石カウンター、セラミックタイルの床) の写真
パースにある広いモダンスタイルのおしゃれなキッチン (落し込みパネル扉のキャビネット、淡色木目調キャビネット、大理石カウンター、セラミックタイルの床) の写真
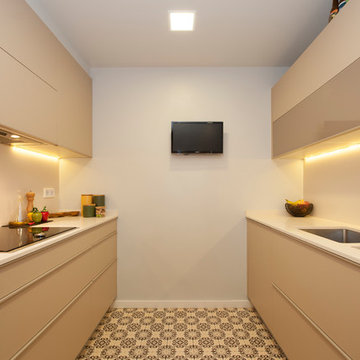
Sincro
バルセロナにある中くらいなモダンスタイルのおしゃれなキッチン (ダブルシンク、落し込みパネル扉のキャビネット、ベージュのキャビネット、ベージュキッチンパネル、シルバーの調理設備、セラミックタイルの床、マルチカラーの床) の写真
バルセロナにある中くらいなモダンスタイルのおしゃれなキッチン (ダブルシンク、落し込みパネル扉のキャビネット、ベージュのキャビネット、ベージュキッチンパネル、シルバーの調理設備、セラミックタイルの床、マルチカラーの床) の写真
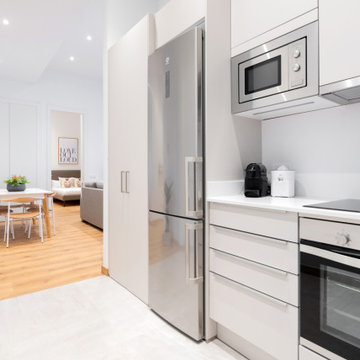
バルセロナにある高級な中くらいなモダンスタイルのおしゃれなキッチン (落し込みパネル扉のキャビネット、ベージュのキャビネット、クオーツストーンカウンター、白いキッチンパネル、クオーツストーンのキッチンパネル、シルバーの調理設備、アイランドなし、白いキッチンカウンター、シングルシンク、セラミックタイルの床、ベージュの床) の写真
モダンスタイルのキッチン (ベージュのキャビネット、淡色木目調キャビネット、オープンシェルフ、落し込みパネル扉のキャビネット、セラミックタイルの床) の写真
1