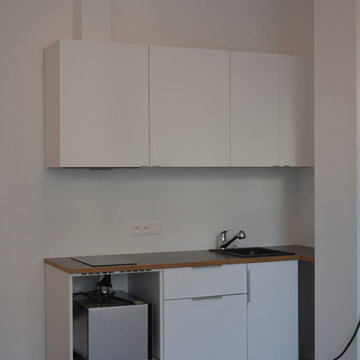低価格のモダンスタイルのキッチン (インセット扉のキャビネット) の写真
絞り込み:
資材コスト
並び替え:今日の人気順
写真 1〜20 枚目(全 81 枚)
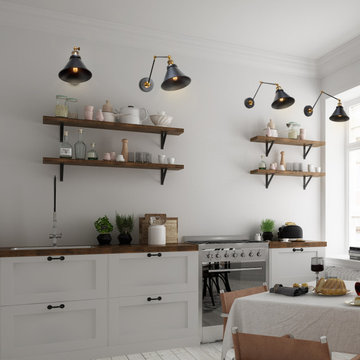
Love this modern kitchen setting! The light features 2-in-1 design look that you could install it as plug-in or hardwired as you like. And it could hang on a sloped wall or ceiling. With the long lasting steel in handmade painting black& brass finish, it is a sustainable perfection for your modern kitchen counter, bedside reading, headboard, bedroom, bathroom, dining room, living room, corridor, staircase, office, loft, cafe, craft room, bar, restaurant, club and more.

Interior Kitchen-Living Render with Beautiful Balcony View above the sink that provides natural light. The darkly stained chairs add contrast to the Contemporary interior design for the home, and the breakfast table in the kitchen with typically designed drawers, best interior, wall painting, pendent, and window strip curtains makes an Interior render Photo-Realistic.
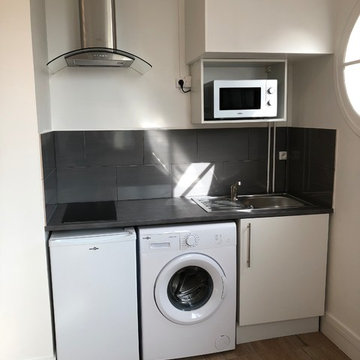
Coin cuisine Après travaux
パリにある低価格の小さなモダンスタイルのおしゃれなキッチン (アンダーカウンターシンク、インセット扉のキャビネット、白いキャビネット、ラミネートカウンター、グレーのキッチンパネル、セラミックタイルのキッチンパネル、白い調理設備、セラミックタイルの床、アイランドなし、ベージュの床、グレーのキッチンカウンター) の写真
パリにある低価格の小さなモダンスタイルのおしゃれなキッチン (アンダーカウンターシンク、インセット扉のキャビネット、白いキャビネット、ラミネートカウンター、グレーのキッチンパネル、セラミックタイルのキッチンパネル、白い調理設備、セラミックタイルの床、アイランドなし、ベージュの床、グレーのキッチンカウンター) の写真
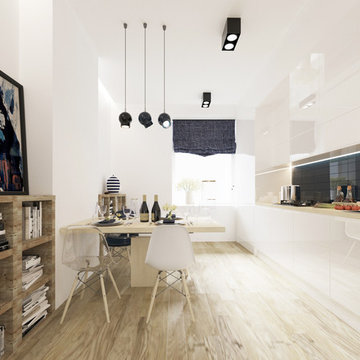
Cette petite cuisine est conçue dans un style contemporain, avec des éléments en bois claire, afin de rendre cette espace lumineux et cosy en même temps. Le choix de meuble de cuisine en verre laqué a pour but d’élargir l’espace étroit.
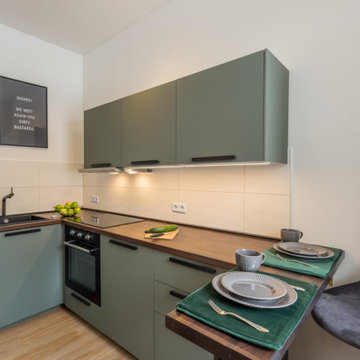
Im Februar 2021 durfte ich für einen Vermieter eine neu renovierte und ganz frisch eingerichtete Einzimmer-Wohnung in Chemnitz, unweit des örtlichen Klinikum, fotografieren. Als Immobilienfotograf war es mir wichtig, den Sonnenstand sowie die Lichtverhältnisse in der Wohnung zu beachten. Die entstandenen Immobilienfotografien werden bald im Internet und in Werbedrucken, wie Broschüren oder Flyern erscheinen, um Mietinteressenten auf diese sehr schöne Wohnung aufmerksam zu machen.
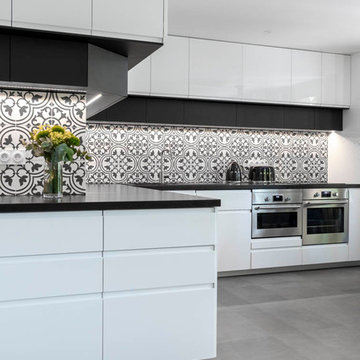
パリにある低価格の広いモダンスタイルのおしゃれなキッチン (一体型シンク、インセット扉のキャビネット、白いキャビネット、御影石カウンター、黒いキッチンパネル、セメントタイルのキッチンパネル、シルバーの調理設備、セラミックタイルの床、アイランドなし、グレーの床、黒いキッチンカウンター) の写真
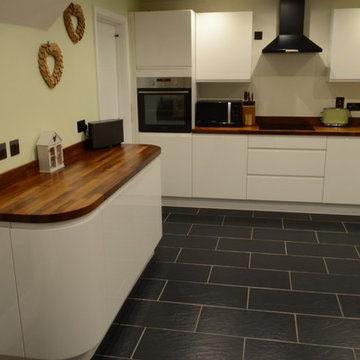
Gloss White Kitchen installation and design from initial concept through to completion.
Solid wood iroko worksurfaces
他の地域にある低価格の小さなモダンスタイルのおしゃれなキッチン (ダブルシンク、インセット扉のキャビネット、木材カウンター、ベージュキッチンパネル、シルバーの調理設備、スレートの床) の写真
他の地域にある低価格の小さなモダンスタイルのおしゃれなキッチン (ダブルシンク、インセット扉のキャビネット、木材カウンター、ベージュキッチンパネル、シルバーの調理設備、スレートの床) の写真
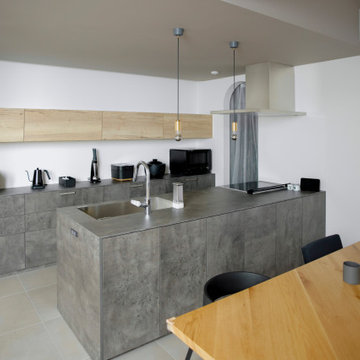
光のボイドのある家
今回の敷地は、間口5.8m、奥行20.0mの敷地面積105㎡の土地である。西宮市の駅前にあり、昔の商店街の一角の土地であった。両サイドには住宅、裏側には高層マンションが建っている。周囲に眺望や採光を取り入れることができる場所がない閉鎖間のある敷地であった。光の取り入れと外部ではなく内部空間の豊かさを設けることが必要とされた敷地であった。そこで分棟型の建物を計画することにより、建物の中心部に光あふれるボイド空間
を設けた。1Fから2Fのロフト部分まで約10mの吹き抜け空間は光を踏んだんに取り入れ中庭に植えられた植栽を眺めることができる空間となっている。
また、リビングスペースとダイニングキッチンスペースを前後に分け、光のボイドにブリッジを設け行き来できる配置計画となっている。このことにより、リラックスできる空間と食事を楽しむことのできる空間を緩やかに分けることができた。
外部に開くことができない敷地で、建物中心部に光のボイドを設けることにより、
光をふんだんに取り込むと共に、生活空間を緩やかに分け、常に光のボイド空間を感じながら生活を楽しむことのできる内部に開かれた住宅となった。
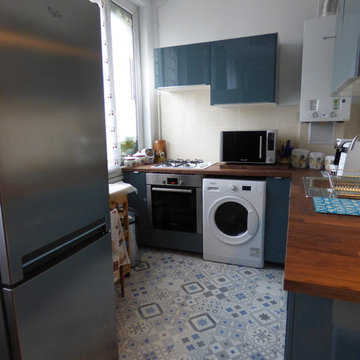
Au niveau de matériaux nous avons sélectionné des façades en laque bleu, un plan de travail en noyer, une crédence en carrelage beige qui se font avec la couleur des mur. Et nous avons voulu mettre l'accent sur le sol en le délimitant avec un beau carrelage en carreau de ciment bleu/gris.
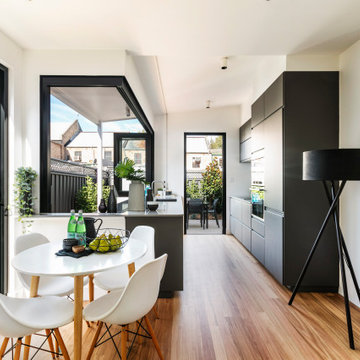
Kitchen with Bi-folding window with outdoor servery with open space to dining and living areas.
シドニーにある低価格の小さなモダンスタイルのおしゃれなキッチン (シングルシンク、インセット扉のキャビネット、黒いキャビネット、御影石カウンター、白いキッチンパネル、ガラス板のキッチンパネル、シルバーの調理設備、無垢フローリング、アイランドなし、茶色い床、グレーのキッチンカウンター) の写真
シドニーにある低価格の小さなモダンスタイルのおしゃれなキッチン (シングルシンク、インセット扉のキャビネット、黒いキャビネット、御影石カウンター、白いキッチンパネル、ガラス板のキッチンパネル、シルバーの調理設備、無垢フローリング、アイランドなし、茶色い床、グレーのキッチンカウンター) の写真
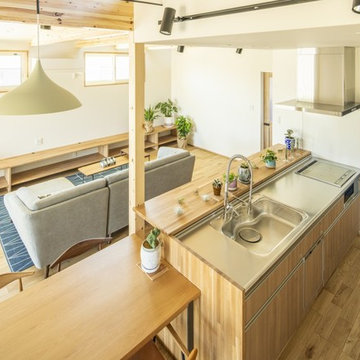
すご~く広いリビングで心置きなく寛ぎたい。
くつろぐ場所は、ほど良くプライバシーを保つように。
ゆっくり本を読んだり、家族団らんしたり、たのしさを詰め込んだ暮らしを考えた。
ひとつひとつ動線を考えたら、私たち家族のためだけの「平屋」のカタチにたどり着いた。
流れるような回遊動線は、きっと日々の家事を楽しくしてくれる。
そんな家族の想いが、またひとつカタチになりました。
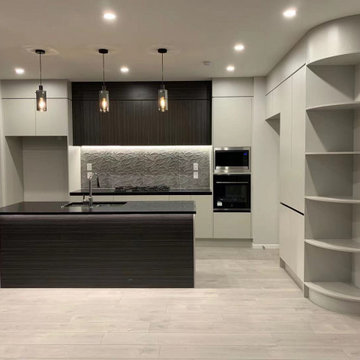
MDF Melamine has many possibilities. It depends on your designers. A good designer can give you better looking kitchen with any materials. Just like this kitchen, it only cost less then 10K but it looks more than its cost.
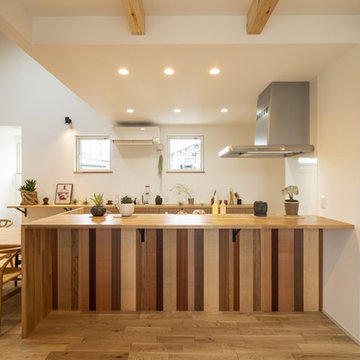
キッチンカウンター
他の地域にある低価格の中くらいなモダンスタイルのおしゃれなキッチン (アンダーカウンターシンク、インセット扉のキャビネット、淡色木目調キャビネット、人工大理石カウンター、白いキッチンパネル、シルバーの調理設備、淡色無垢フローリング、ベージュの床、ベージュのキッチンカウンター) の写真
他の地域にある低価格の中くらいなモダンスタイルのおしゃれなキッチン (アンダーカウンターシンク、インセット扉のキャビネット、淡色木目調キャビネット、人工大理石カウンター、白いキッチンパネル、シルバーの調理設備、淡色無垢フローリング、ベージュの床、ベージュのキッチンカウンター) の写真
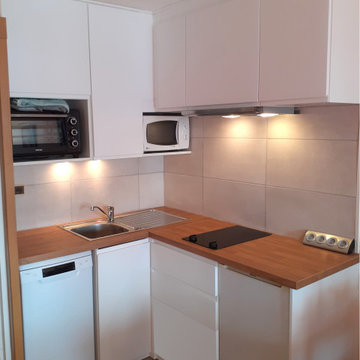
Optimisation d'une cuisine, dans un appartement de montagne de 55m2.
Une capacité d'accueil de 8 personnes min. et une si petite cuisine ! il fallait totalement repenser cet espace sans pour autant empiéter sur l'espace à vivre...
On conserve donc les mêmes dimensions et pourtant ...
- on libère les circulations
- on favorise l'accès et l'ouverture des rangements et appareils electroménagers
- on gagne en volume de rangements
- on augmente la surface de la plan de travail
- on facilite l'entretien avec des portes lisses
- on modernise et éclaircit ce petit coin situé dos à la lumière naturelle
Façade : blanc mat
Plan de travail : stratifié bois
Crédence : grand carreau gris très clair
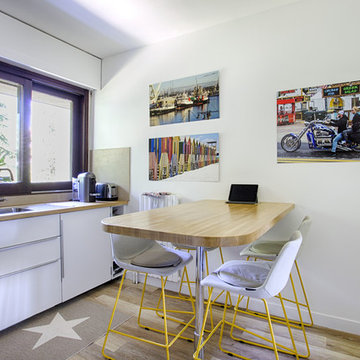
le client a fait appel à Synergie Déco pour revoir complètement le nouvel appartement qu'il allait acquérir.
Les ambiances ont été choisies lors de visites conseils, plus des recherches complémentaires.
Nous avons sélectionné de beaux revêtements muraux, assortis à des couleurs joyeuses. L'entrée donne le ton: esprit fifties, assorti au jaune moutarde en fil conducteur sur les pièces liées. De belles pièces iconiques trouvent leur place dans le nouvel agencement, et sont publiées par un mobilier de qualité.
Le plan de la cuisine a été revu, un bureau créé, ainsi qu'une nouvelle salle de douche dans un ancien petit cabinet de toilettes.
La chambre parentale est masculine, fonctionnelle, et design, avec de beaux luminaires.
La chambre ado est fonctionnelle, propice aux études grâce à son grand bureau, dans le même esprit que le mobilier général, et de nombreux rangements. les couleurs sont douces (bleu assourdi, gris..)
Le tout donne un appartement où il fait bon vivre, recevoir, cuisiner, travailler.
Crédit photo :Virginie Durieux, Mon Oeil dans la déco
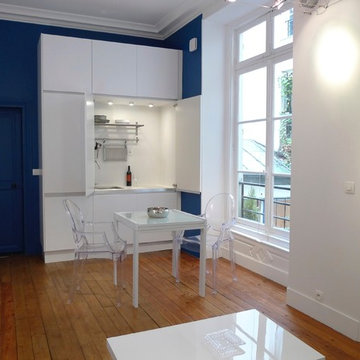
La cuisine de ce petit 2 pièces a été cachée pour ne pas prendre envahir la pièce de vie, l'espace devient donc modulable en fonction des besoins.
他の地域にある低価格の小さなモダンスタイルのおしゃれなキッチン (アンダーカウンターシンク、インセット扉のキャビネット、白いキャビネット、ラミネートカウンター、白いキッチンパネル、木材のキッチンパネル、白い調理設備、淡色無垢フローリング、ベージュの床) の写真
他の地域にある低価格の小さなモダンスタイルのおしゃれなキッチン (アンダーカウンターシンク、インセット扉のキャビネット、白いキャビネット、ラミネートカウンター、白いキッチンパネル、木材のキッチンパネル、白い調理設備、淡色無垢フローリング、ベージュの床) の写真
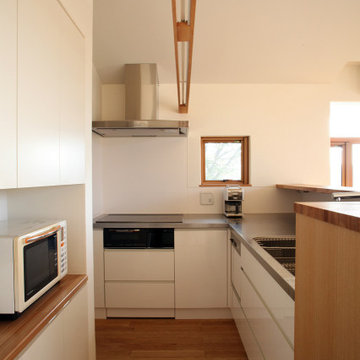
L型の対面キッチンです。コンロは奥の外壁側に設け、背面には電子機器類を置けるバックカウンター収納を設け、動線に無駄が無いキッチンです。ダイニング側にはカウンタを立ち上げ、手元が隠せキッチン用品も目立たなく収納できます。
他の地域にある低価格の中くらいなモダンスタイルのおしゃれなキッチン (アンダーカウンターシンク、インセット扉のキャビネット、白いキャビネット、ステンレスカウンター、白いキッチンパネル、セラミックタイルのキッチンパネル、白い調理設備、無垢フローリング、アイランドなし、茶色い床、グレーのキッチンカウンター) の写真
他の地域にある低価格の中くらいなモダンスタイルのおしゃれなキッチン (アンダーカウンターシンク、インセット扉のキャビネット、白いキャビネット、ステンレスカウンター、白いキッチンパネル、セラミックタイルのキッチンパネル、白い調理設備、無垢フローリング、アイランドなし、茶色い床、グレーのキッチンカウンター) の写真

キッチン空間のデザイン施工です。
LIXIL リシェルSI W2550
他の地域にある低価格の中くらいなモダンスタイルのおしゃれなキッチン (一体型シンク、インセット扉のキャビネット、黒いキャビネット、人工大理石カウンター、黒いキッチンパネル、セラミックタイルのキッチンパネル、黒い調理設備、クッションフロア、黒い床、黒いキッチンカウンター、クロスの天井) の写真
他の地域にある低価格の中くらいなモダンスタイルのおしゃれなキッチン (一体型シンク、インセット扉のキャビネット、黒いキャビネット、人工大理石カウンター、黒いキッチンパネル、セラミックタイルのキッチンパネル、黒い調理設備、クッションフロア、黒い床、黒いキッチンカウンター、クロスの天井) の写真
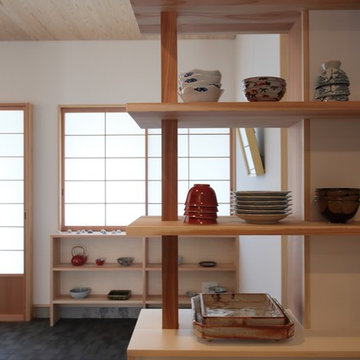
キッチン横の棚
他の地域にある低価格の小さなモダンスタイルのおしゃれなキッチン (一体型シンク、インセット扉のキャビネット、ターコイズのキャビネット、ステンレスカウンター、メタリックのキッチンパネル、シルバーの調理設備、アイランドなし、ベージュのキッチンカウンター) の写真
他の地域にある低価格の小さなモダンスタイルのおしゃれなキッチン (一体型シンク、インセット扉のキャビネット、ターコイズのキャビネット、ステンレスカウンター、メタリックのキッチンパネル、シルバーの調理設備、アイランドなし、ベージュのキッチンカウンター) の写真
低価格のモダンスタイルのキッチン (インセット扉のキャビネット) の写真
1
