お手頃価格のモダンスタイルのキッチン (御影石カウンター、人工大理石カウンター、セラミックタイルの床、白い床) の写真
絞り込み:
資材コスト
並び替え:今日の人気順
写真 1〜20 枚目(全 68 枚)
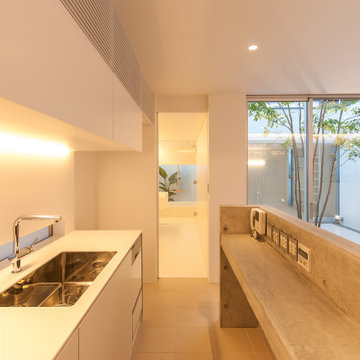
4人家族の新しい生活のための住宅である。
計画地は比較的新しい住宅地の中にあり、北側の道路に面し、その他の3方は隣接する住宅が敷地境界線近くまで接近しているという環境である。敷地面積は都市部でよくみられるような一般的な広さでした。
クライアントからの主な要望は極力すっきりとした心地よい空間にしたいということでした。
まず周辺環境や、立地条件からして周辺の外部に対して開口部を開くメリットを見出せなかったこと、またプライバシーを保護するという観点から、中央に中庭を配置するコートハウス型の平面計画としてスタートしました
。
LDK、水廻り、寝室などのは1階に集中し、コンパクトながらも、中庭を中心とした明るく拡がりのある贅沢な空間となっております。子供室のみ2階に上げられております。
外壁はガルバリウム鋼板の一文字葺を採用しておりますが、一部を凹凸とし、また貼る壁の角度にも変化をつけることで、シャープでエッジの効いた個性的な外観としました。
また周辺外部に対して開口部をほとんど持たないため、外から中がうかがい知れることもありません。
外壁の黒鉄色とは対象的に内部空間は白を基調とし、極力無駄な線やディテールを消すことですっきりとさせています。
洗面、浴室と続く奥にも小さなライトコートとしての坪庭を設けております。
また浴室も極力すっきりとさせるため既製の浴槽等は使用せず、FRP防水を使うことで、浴槽と床壁とを一体型に成形しました。
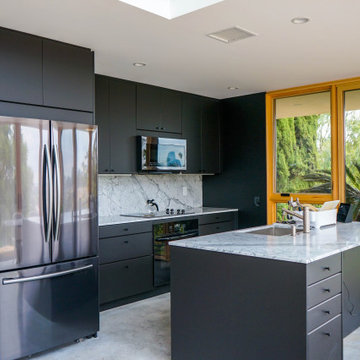
Echo Park, CA - Kitchenette in a Complete ADU Build
ADU Build; Framing of structure, drywall, insulation, all carpentry, and all electrical and plumbing needs per the projects needs.
Installation of flooring, cabinets, all plumbing and electrical, backsplash, kitchen appliances, lighting and a fresh paint to finish.
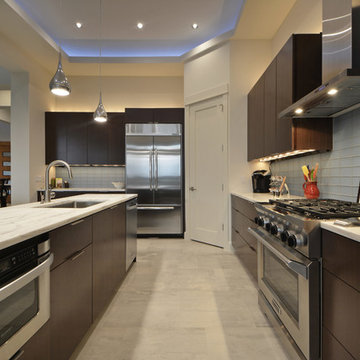
Twist Tours
オースティンにあるお手頃価格の広いモダンスタイルのおしゃれなキッチン (アンダーカウンターシンク、濃色木目調キャビネット、青いキッチンパネル、磁器タイルのキッチンパネル、シルバーの調理設備、フラットパネル扉のキャビネット、御影石カウンター、セラミックタイルの床、白い床、白いキッチンカウンター) の写真
オースティンにあるお手頃価格の広いモダンスタイルのおしゃれなキッチン (アンダーカウンターシンク、濃色木目調キャビネット、青いキッチンパネル、磁器タイルのキッチンパネル、シルバーの調理設備、フラットパネル扉のキャビネット、御影石カウンター、セラミックタイルの床、白い床、白いキッチンカウンター) の写真
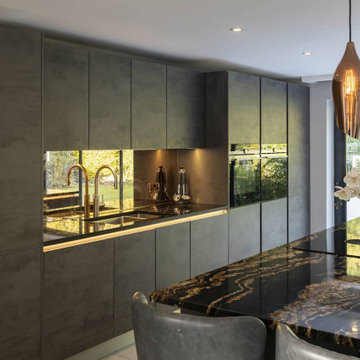
This wow-factor kitchen is the Nobilia Riva Slate Grey with stainless steel recessed handles. The client wanted a stunning showstopping kitchen and teamed with this impressive Orinoco Granite worktop; this design commands attention.
The family like to cook and entertain, so we selected top-of-the-range appliances, including a Siemens oven, a Bora hob, Blanco sink, and Quooker hot water tap.
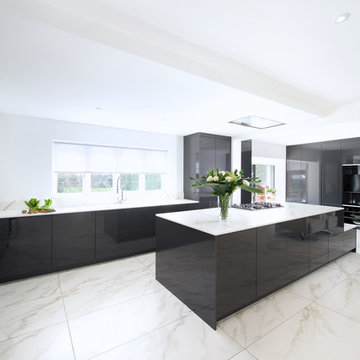
Exhibiting characteristics of a modern design, this kitchen is stylish. In general modern designs are adept to minimalism and the general idea is that less is more. It also embraces the extreme accuracy and simplicity. The bright and white background enhances its geometric shapes with clean and sleek lines and surfaces. From the black appliances, to monochromatic furnishings, light and simple tiles to large windows welcoming daylight. Even the decorations are as minimal as possible.
Ultra-modern appliances are the usual go to in minimalist designs, however, the customer chose a gas cook-top. But the rest of the appliances are all modern and built in. For instance, the almost invisible ceiling extractor.
The cabinets’ fronts are in gloss finish, which reflects the geometric and sleek lines. The option of handle-less minimises the visual information. The cabinetry is also taken to the ceiling for a cleaner environment.
The modern worktop with marble veins matches the floor and creates a clean design. The choice of quartz counter-top is durable, easy maintain and is stunning.
The almost monochromatic design, creates a clean and uncluttered kitchen. The dark grey, brings presence to the kitchen and is a timeless colour choice, while the high gloss colour increases its impact. In this case, the kitchen is in a large open space and the dark grey makes it dominate the space.
For modern designs, the goal is functionality above aesthetics, so usually lighting and decorations are kept to a minimum and as sleek as possible. The customer, in this case, opted for ceiling lights and no drop downs.
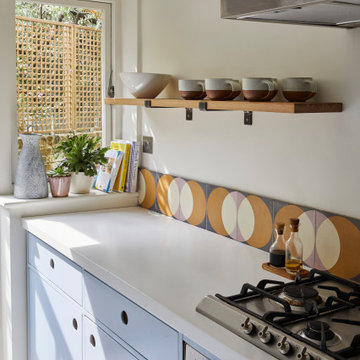
An update to the existing kitchen, replacing the tired doors with fresh powder blue fronts. A line of bold tiles and open shelving adds a hit of colour, pattern and texture to the fresh, clean space.
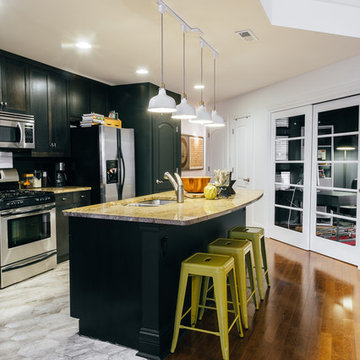
Past water damage on the wood floor in the kitchen lead to a clever design solution: large-scale, in-laid marble hex tile that keeps with a seamless floor transition but also brightens up the space and brings contrast to the otherwise dark kitchen. Yellow industrial bar stools add a pop of color and relate back to the eclectic, urban feel of the rest of the condo design.
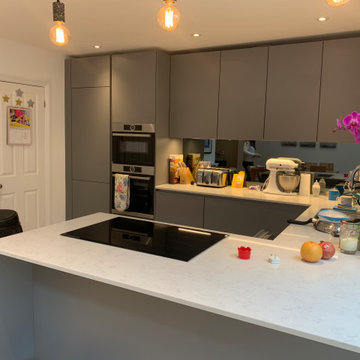
Stunning, contemporary kitchen with dusty grey flat panelled cabinets.
ロンドンにあるお手頃価格の小さなモダンスタイルのおしゃれなキッチン (ドロップインシンク、フラットパネル扉のキャビネット、グレーのキャビネット、御影石カウンター、メタリックのキッチンパネル、ミラータイルのキッチンパネル、パネルと同色の調理設備、セラミックタイルの床、アイランドなし、白い床、白いキッチンカウンター) の写真
ロンドンにあるお手頃価格の小さなモダンスタイルのおしゃれなキッチン (ドロップインシンク、フラットパネル扉のキャビネット、グレーのキャビネット、御影石カウンター、メタリックのキッチンパネル、ミラータイルのキッチンパネル、パネルと同色の調理設備、セラミックタイルの床、アイランドなし、白い床、白いキッチンカウンター) の写真
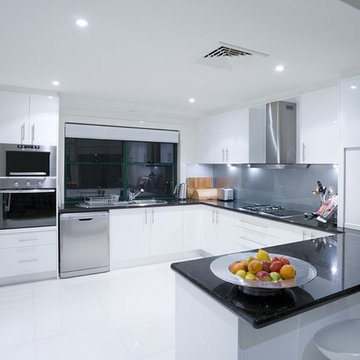
ロサンゼルスにあるお手頃価格の広いモダンスタイルのおしゃれなキッチン (ダブルシンク、フラットパネル扉のキャビネット、白いキャビネット、人工大理石カウンター、グレーのキッチンパネル、ガラス板のキッチンパネル、シルバーの調理設備、セラミックタイルの床、白い床) の写真
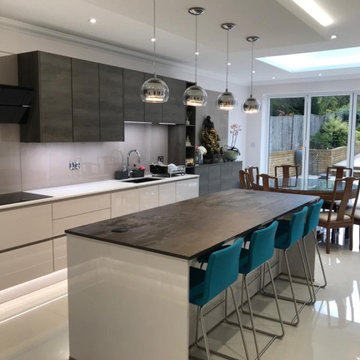
ロンドンにあるお手頃価格の広いモダンスタイルのおしゃれなキッチン (フラットパネル扉のキャビネット、濃色木目調キャビネット、御影石カウンター、グレーのキッチンパネル、ガラスタイルのキッチンパネル、セラミックタイルの床、白い床、白いキッチンカウンター) の写真
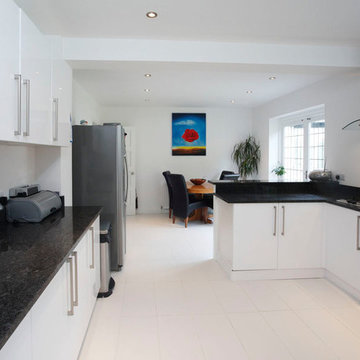
ロンドンにあるお手頃価格の広いモダンスタイルのおしゃれなキッチン (ダブルシンク、フラットパネル扉のキャビネット、白いキャビネット、御影石カウンター、黒いキッチンパネル、石タイルのキッチンパネル、白い調理設備、セラミックタイルの床、白い床、黒いキッチンカウンター) の写真
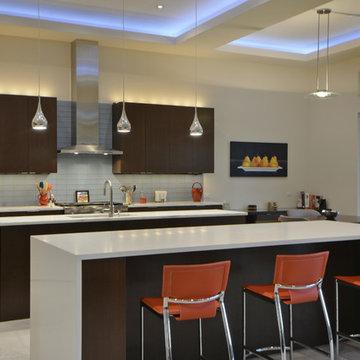
Twist Tours
オースティンにあるお手頃価格の広いモダンスタイルのおしゃれなキッチン (アンダーカウンターシンク、濃色木目調キャビネット、青いキッチンパネル、磁器タイルのキッチンパネル、シルバーの調理設備、フラットパネル扉のキャビネット、人工大理石カウンター、セラミックタイルの床、白い床、白いキッチンカウンター) の写真
オースティンにあるお手頃価格の広いモダンスタイルのおしゃれなキッチン (アンダーカウンターシンク、濃色木目調キャビネット、青いキッチンパネル、磁器タイルのキッチンパネル、シルバーの調理設備、フラットパネル扉のキャビネット、人工大理石カウンター、セラミックタイルの床、白い床、白いキッチンカウンター) の写真
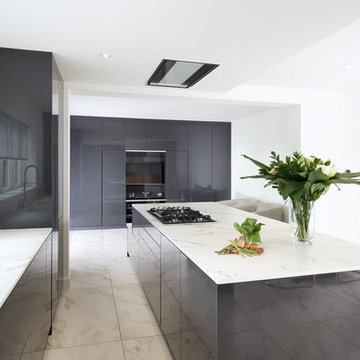
Exhibiting characteristics of a modern design, this kitchen is stylish. In general modern designs are adept to minimalism and the general idea is that less is more. It also embraces the extreme accuracy and simplicity. The bright and white background enhances its geometric shapes with clean and sleek lines and surfaces. From the black appliances, to monochromatic furnishings, light and simple tiles to large windows welcoming daylight. Even the decorations are as minimal as possible.
Ultra-modern appliances are the usual go to in minimalist designs, however, the customer chose a gas cook-top. But the rest of the appliances are all modern and built in. For instance, the almost invisible ceiling extractor.
The cabinets’ fronts are in gloss finish, which reflects the geometric and sleek lines. The option of handle-less minimises the visual information. The cabinetry is also taken to the ceiling for a cleaner environment.
The modern worktop with marble veins matches the floor and creates a clean design. The choice of quartz counter-top is durable, easy maintain and is stunning.
The almost monochromatic design, creates a clean and uncluttered kitchen. The dark grey, brings presence to the kitchen and is a timeless colour choice, while the high gloss colour increases its impact. In this case, the kitchen is in a large open space and the dark grey makes it dominate the space.
For modern designs, the goal is functionality above aesthetics, so usually lighting and decorations are kept to a minimum and as sleek as possible. The customer, in this case, opted for ceiling lights and no drop downs.
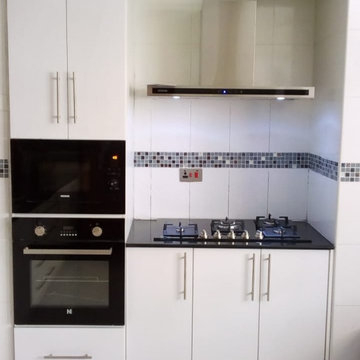
Newmatic supplied the built in kitchen appliances to this compact kitchen in a condominium unt in Kenya.
他の地域にあるお手頃価格の小さなモダンスタイルのおしゃれなキッチン (ドロップインシンク、フラットパネル扉のキャビネット、白いキャビネット、御影石カウンター、白いキッチンパネル、セラミックタイルのキッチンパネル、シルバーの調理設備、セラミックタイルの床、アイランドなし、白い床、黒いキッチンカウンター) の写真
他の地域にあるお手頃価格の小さなモダンスタイルのおしゃれなキッチン (ドロップインシンク、フラットパネル扉のキャビネット、白いキャビネット、御影石カウンター、白いキッチンパネル、セラミックタイルのキッチンパネル、シルバーの調理設備、セラミックタイルの床、アイランドなし、白い床、黒いキッチンカウンター) の写真
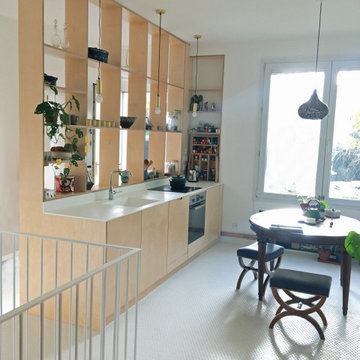
L’appartement se situe au Rez-de-chaussée d’un petit immeuble des années 30. Ce Souplex a la particularité d’être traversant et entouré par deux cours privatives. L’objectif de la rénovation est de transformer l’aménagement des espaces pour optimiser les usages. La cuisine est déplacée afin de devenir une pièce de vie centrale, qui profite pleinement de la lumière du sud-est.
Le séjour est prévu comme un grand espace modulable dans le prolongement de la cuisine, qui peut accueillir une chambre avec une cloison légère ou un claustra. Un important travail de menuiserie permet d’optimiser au maximum les rangements.
La cloison de l’entrée est remplacée par le meuble de cuisine qui allie plusieurs fonctions nouvelles : une séparation partielle grâce aux étagères et des rangements optimisés de chaque côté.
L’escalier a été entièrement repensé pour deux raisons : être plus confortable et prolonger le dressing. La continuité de l’espace au rez-de-chaussée est garantie par le lien entre le vaisselier et la bibliothèque.
Le parquet de l’ancienne chambre a été déposé puis re-installé à l’emplacement précèdent de la cuisine dans la continuité du salon.
L’échelle du carrelage dynamise la cuisine et permet une réflexion variée de la lumière. La palette de couleur choisie est simple pour privilégier le bois.Le bois clair utilisé pour les meubles sur-mesure accentue cette volonté d’éclaircir et de préserver l’homogénéité des espaces . Rien ne fait obstacle aux rayons du soleil.
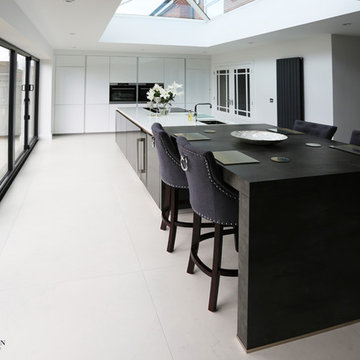
Bespoke kitchen design and fitted bu Haus of Design. The open plan design is completed with an island with a breakfast bar. This functional and clean design is perfect for family and friends when entertaining.
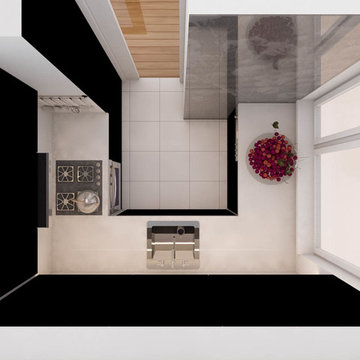
他の地域にあるお手頃価格の小さなモダンスタイルのおしゃれなキッチン (ドロップインシンク、フラットパネル扉のキャビネット、黒いキャビネット、人工大理石カウンター、白いキッチンパネル、ガラス板のキッチンパネル、シルバーの調理設備、セラミックタイルの床、アイランドなし、白い床) の写真
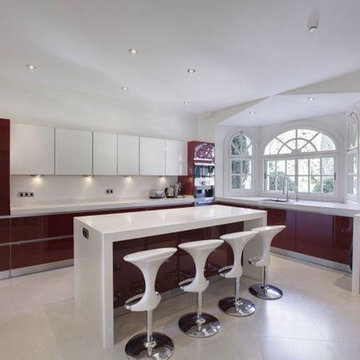
ニューヨークにあるお手頃価格の中くらいなモダンスタイルのおしゃれなキッチン (フラットパネル扉のキャビネット、赤いキャビネット、人工大理石カウンター、シルバーの調理設備、セラミックタイルの床、白い床) の写真
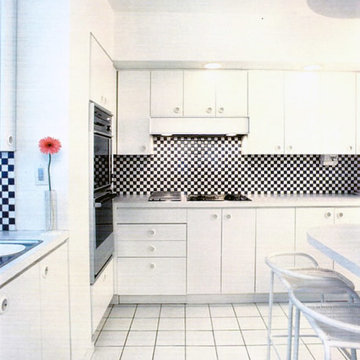
Here, an all white kitchen is highlighted by a dramatic blue and white checkerboard backspash. In addition, the dropped soffits, providing lots of additional lighting to the space, creates a beautiful architectural balanced effect. The seating area feels comfortable with the lowered ceiling, achieving a sense of proper proportion and scale.
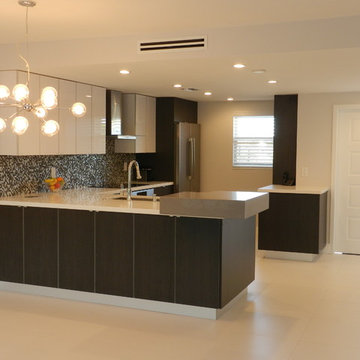
マイアミにあるお手頃価格の中くらいなモダンスタイルのおしゃれなキッチン (アンダーカウンターシンク、フラットパネル扉のキャビネット、白いキャビネット、人工大理石カウンター、マルチカラーのキッチンパネル、モザイクタイルのキッチンパネル、シルバーの調理設備、セラミックタイルの床、白い床) の写真
お手頃価格のモダンスタイルのキッチン (御影石カウンター、人工大理石カウンター、セラミックタイルの床、白い床) の写真
1