お手頃価格の黒いモダンスタイルのキッチン (白いキッチンカウンター、無垢フローリング) の写真
絞り込み:
資材コスト
並び替え:今日の人気順
写真 1〜20 枚目(全 34 枚)

Steve Gotter
The client’s request was quite common - a typical 2800 sf builder home with 3 bedrooms, 2 baths, living space, and den. However, their desire was for this to be “anything but common.” The result is an innovative update on the production home for the modern era, and serves as a direct counterpoint to the neighborhood and its more conventional suburban housing stock, which focus views to the backyard and seeks to nullify the unique qualities and challenges of topography and the natural environment.
The Terraced House cautiously steps down the site’s steep topography, resulting in a more nuanced approach to site development than cutting and filling that is so common in the builder homes of the area. The compact house opens up in very focused views that capture the natural wooded setting, while masking the sounds and views of the directly adjacent roadway. The main living spaces face this major roadway, effectively flipping the typical orientation of a suburban home, and the main entrance pulls visitors up to the second floor and halfway through the site, providing a sense of procession and privacy absent in the typical suburban home.
Clad in a custom rain screen that reflects the wood of the surrounding landscape - while providing a glimpse into the interior tones that are used. The stepping “wood boxes” rest on a series of concrete walls that organize the site, retain the earth, and - in conjunction with the wood veneer panels - provide a subtle organic texture to the composition.
The interior spaces wrap around an interior knuckle that houses public zones and vertical circulation - allowing more private spaces to exist at the edges of the building. The windows get larger and more frequent as they ascend the building, culminating in the upstairs bedrooms that occupy the site like a tree house - giving views in all directions.
The Terraced House imports urban qualities to the suburban neighborhood and seeks to elevate the typical approach to production home construction, while being more in tune with modern family living patterns.
Overview:
Elm Grove
Size:
2,800 sf,
3 bedrooms, 2 bathrooms
Completion Date:
September 2014
Services:
Architecture, Landscape Architecture
Interior Consultants: Amy Carman Design
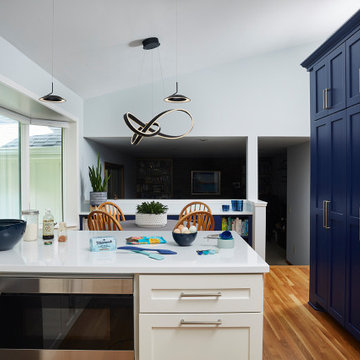
View from kitchen towards eat-in breakfast room and family room beyond. New built-in storage in breakfast area.
Microwave drawer in foreground
ミネアポリスにあるお手頃価格の広いモダンスタイルのおしゃれなキッチン (アンダーカウンターシンク、シェーカースタイル扉のキャビネット、白いキャビネット、クオーツストーンカウンター、青いキッチンパネル、ガラスタイルのキッチンパネル、シルバーの調理設備、無垢フローリング、茶色い床、白いキッチンカウンター、三角天井) の写真
ミネアポリスにあるお手頃価格の広いモダンスタイルのおしゃれなキッチン (アンダーカウンターシンク、シェーカースタイル扉のキャビネット、白いキャビネット、クオーツストーンカウンター、青いキッチンパネル、ガラスタイルのキッチンパネル、シルバーの調理設備、無垢フローリング、茶色い床、白いキッチンカウンター、三角天井) の写真

Straight Stacked backsplash tile, slim shaker full overlay cabinets, soft close drawers, quartz countertops, waterfall edge island, edge pull cabinet hardware, Bertazoni appliances
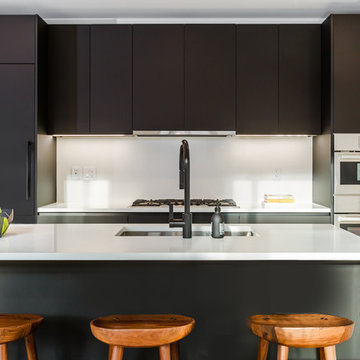
For this project we were hired to design the residential interiors and common spaces of this new development in Williamsburg, Brooklyn. This project consists of two small sister buildings located on the same lot; both buildings together have 25,000 s.f of residential space which is divided into 13 large condos. The apartment interiors were given a loft-like feel with an industrial edge by keeping exposed concrete ceilings, wide plank oak flooring, and large open living/kitchen spaces. All hardware, plumbing fixtures and cabinetry are black adding a dramatic accent to the otherwise mostly white spaces; the spaces still feel light and airy due to their ceiling heights and large expansive windows. All of the apartments have some outdoor space, large terraces on the second floor units, balconies on the middle floors and roof decks at the penthouse level. In the lobby we accentuated the overall industrial theme of the building by keeping raw concrete floors; tiling the walls in a concrete-like large vertical tile, cladding the mailroom in Shou Sugi Ban, Japanese charred wood, and using a large blackened steel chandelier to accent the space.
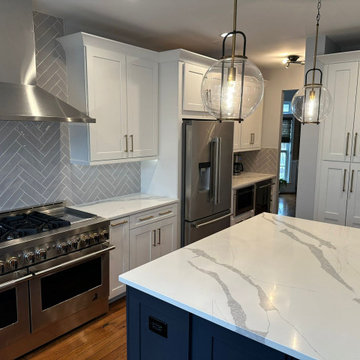
A small kitchen with white and blue cabinets can create a cozy and charming space that feels both refreshing and relaxing. White and blue cabinets are a popular choice for kitchen design as they bring a classic yet modern look to the room. When it comes to a small kitchen design, the color combination of white and blue cabinets can make the space feel cozy, but not cramped.
White cabinets in a small kitchen can make the room feel more spacious because they reflect light and make the room appear brighter. This gives the perception of more room in the kitchen. Blue cabinets, on the other hand, add a pop of color and personality to the kitchen. Together with white cabinets, they create a refreshing and vibrant look.
When working with a small kitchen with white and blue cabinets, it's important to choose countertops and backsplash materials that complement the overall design. For example, a white quartz or marble countertop can create a cohesive and elegant look. A subway tile backsplash in a neutral color can make the cabinets stand out even more, while a blue mosaic or patterned tile can add a unique touch of personality to the space.
To make the most of a small kitchen design with white and blue cabinets, you can also utilize open shelving or glass cabinet doors. This creates an opportunity to display decorative items or storage and make the space feel more open and airy.
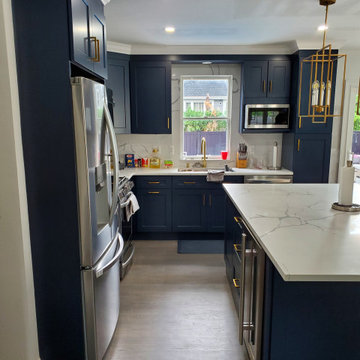
After removing the wall between the dinging and kitchen as well as the wall separating the living room we installed new blue shaker cabinets with a beautiful quartz top. We added a wine fridge to the new island as well as a 2 side over hang. We continued the quartz up the wall as the backsplash for the kitchen
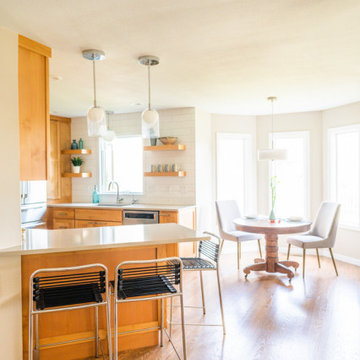
Project by Wiles Design Group. Their Cedar Rapids-based design studio serves the entire Midwest, including Iowa City, Dubuque, Davenport, and Waterloo, as well as North Missouri and St. Louis.
For more about Wiles Design Group, see here: https://wilesdesigngroup.com/
To learn more about this project, see here: https://wilesdesigngroup.com/open-and-bright-kitchen-and-living-room
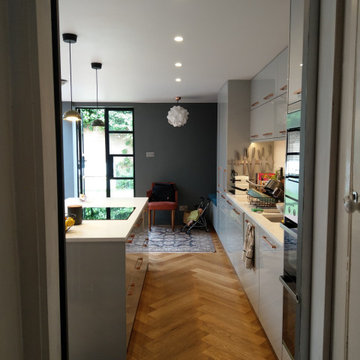
Side return and removing a main wall to create this modern family kitchen diner.
ロンドンにあるお手頃価格の中くらいなモダンスタイルのおしゃれなキッチン (一体型シンク、フラットパネル扉のキャビネット、グレーのキャビネット、人工大理石カウンター、白いキッチンパネル、セラミックタイルのキッチンパネル、シルバーの調理設備、無垢フローリング、茶色い床、白いキッチンカウンター) の写真
ロンドンにあるお手頃価格の中くらいなモダンスタイルのおしゃれなキッチン (一体型シンク、フラットパネル扉のキャビネット、グレーのキャビネット、人工大理石カウンター、白いキッチンパネル、セラミックタイルのキッチンパネル、シルバーの調理設備、無垢フローリング、茶色い床、白いキッチンカウンター) の写真
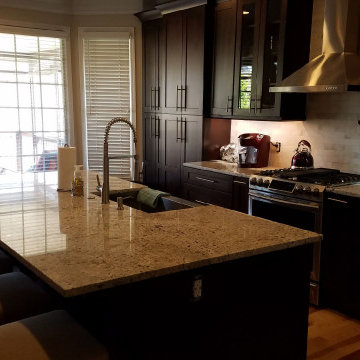
アトランタにあるお手頃価格の広いモダンスタイルのおしゃれなキッチン (エプロンフロントシンク、シェーカースタイル扉のキャビネット、濃色木目調キャビネット、御影石カウンター、白いキッチンパネル、シルバーの調理設備、無垢フローリング、茶色い床、白いキッチンカウンター) の写真
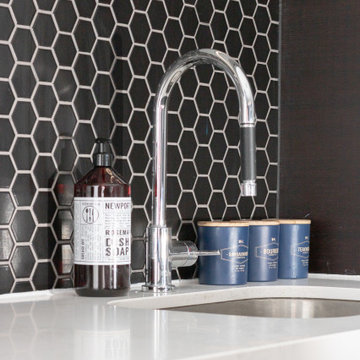
This open concept condo had great bones, with industrial columns and walls of windows. Yet, it lacked function as the kitchen lacked an island or any seating. We created an open concept kitchen that worked with the living room to enable seamless entertaining possibilities for this client. The TV can also be seen from the kitchen when our client is prepping food, which was a must.
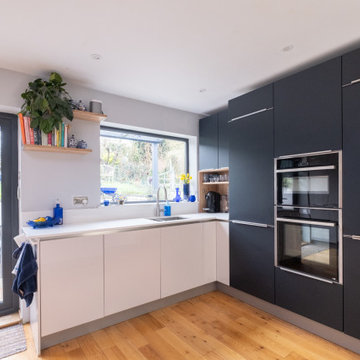
The starting point for this kitchen project was to use the clients blue items they wanted to display in their kitchen.
ウィルトシャーにあるお手頃価格の中くらいなモダンスタイルのおしゃれなキッチン (シングルシンク、フラットパネル扉のキャビネット、珪岩カウンター、青いキッチンパネル、黒い調理設備、無垢フローリング、アイランドなし、白いキッチンカウンター) の写真
ウィルトシャーにあるお手頃価格の中くらいなモダンスタイルのおしゃれなキッチン (シングルシンク、フラットパネル扉のキャビネット、珪岩カウンター、青いキッチンパネル、黒い調理設備、無垢フローリング、アイランドなし、白いキッチンカウンター) の写真
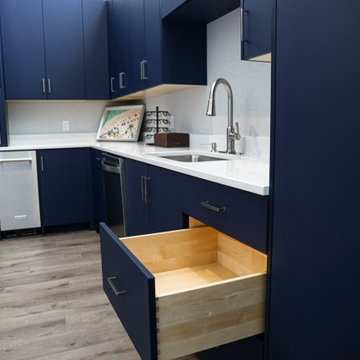
@Drifthouse Design we call this Blue for Days. Matte Blue Commercial Kitchen make for a clean friendly work environment. Stainless appliances, bushed satin nickel hardware and light brown flooring.
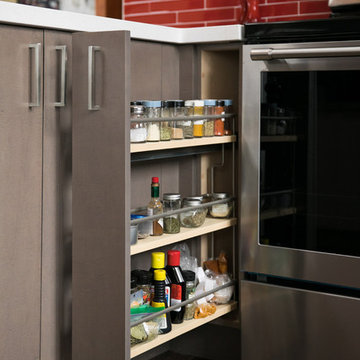
トロントにあるお手頃価格の広いモダンスタイルのおしゃれなキッチン (アンダーカウンターシンク、フラットパネル扉のキャビネット、白いキャビネット、クオーツストーンカウンター、赤いキッチンパネル、ガラスタイルのキッチンパネル、シルバーの調理設備、無垢フローリング、白いキッチンカウンター) の写真
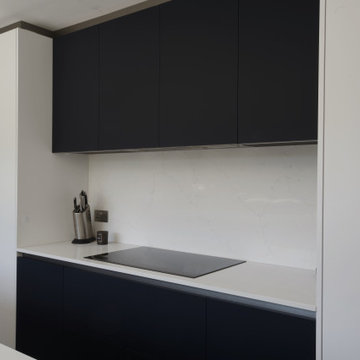
ハートフォードシャーにあるお手頃価格の広いモダンスタイルのおしゃれなキッチン (ドロップインシンク、フラットパネル扉のキャビネット、青いキャビネット、珪岩カウンター、黒い調理設備、無垢フローリング、グレーの床、白いキッチンカウンター) の写真
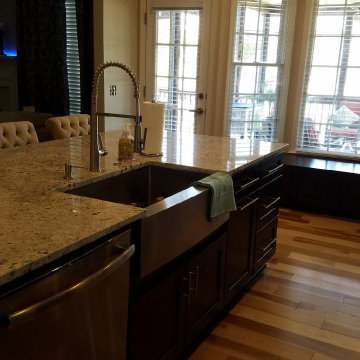
アトランタにあるお手頃価格の広いモダンスタイルのおしゃれなキッチン (エプロンフロントシンク、シェーカースタイル扉のキャビネット、濃色木目調キャビネット、御影石カウンター、白いキッチンパネル、シルバーの調理設備、無垢フローリング、茶色い床、白いキッチンカウンター) の写真
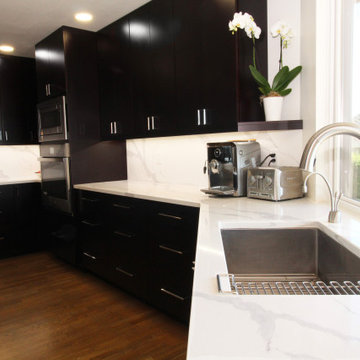
シアトルにあるお手頃価格の中くらいなモダンスタイルのおしゃれなキッチン (アンダーカウンターシンク、フラットパネル扉のキャビネット、濃色木目調キャビネット、クオーツストーンカウンター、大理石のキッチンパネル、シルバーの調理設備、無垢フローリング、茶色い床、白いキッチンカウンター) の写真
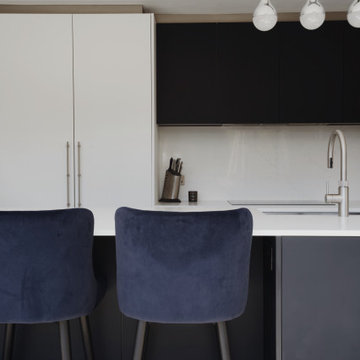
ハートフォードシャーにあるお手頃価格の広いモダンスタイルのおしゃれなキッチン (ドロップインシンク、フラットパネル扉のキャビネット、青いキャビネット、珪岩カウンター、黒い調理設備、無垢フローリング、グレーの床、白いキッチンカウンター) の写真
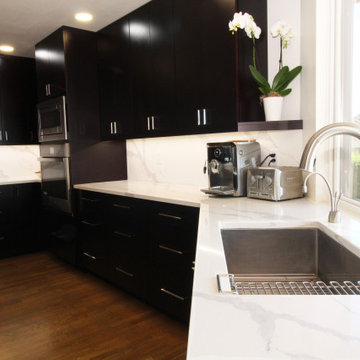
シアトルにあるお手頃価格の中くらいなモダンスタイルのおしゃれなキッチン (シングルシンク、フラットパネル扉のキャビネット、濃色木目調キャビネット、クオーツストーンカウンター、白いキッチンパネル、クオーツストーンのキッチンパネル、シルバーの調理設備、無垢フローリング、茶色い床、白いキッチンカウンター) の写真
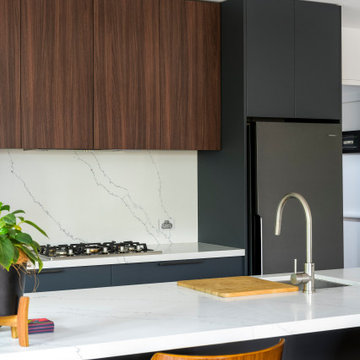
ニューカッスルにあるお手頃価格の広いモダンスタイルのおしゃれなキッチン (ダブルシンク、フラットパネル扉のキャビネット、グレーのキャビネット、クオーツストーンカウンター、白いキッチンパネル、クオーツストーンのキッチンパネル、シルバーの調理設備、無垢フローリング、赤い床、白いキッチンカウンター) の写真
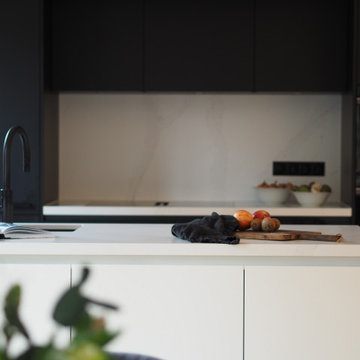
Offene Küche in einen modernen und minimalistischen Look. Das Budget war sehr straff, jedoch war ein exklusives Gefühl gewünscht. Dies konnten wir realisieren, auch mit gute Geräte und viele Extras.
お手頃価格の黒いモダンスタイルのキッチン (白いキッチンカウンター、無垢フローリング) の写真
1