お手頃価格のベージュのモダンスタイルのキッチン (木材カウンター) の写真
絞り込み:
資材コスト
並び替え:今日の人気順
写真 1〜20 枚目(全 80 枚)
1/5
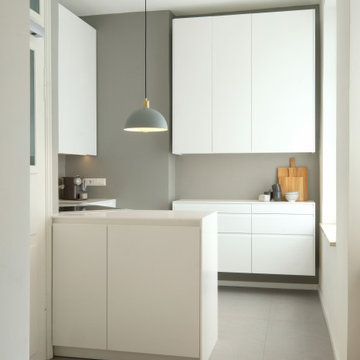
ミュンヘンにあるお手頃価格の小さなモダンスタイルのおしゃれなキッチン (ドロップインシンク、インセット扉のキャビネット、白いキャビネット、木材カウンター、白いキッチンパネル、黒い調理設備、アイランドなし、グレーの床、白いキッチンカウンター) の写真
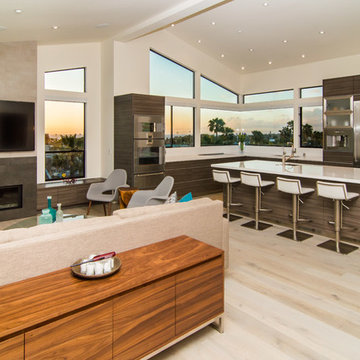
A view of the great room concept on the second floor. The home is a reverse plan with all the living space on the second floor which takes advantages of the superior ocean views.
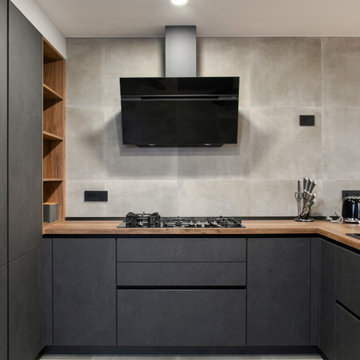
フィレンツェにあるお手頃価格の中くらいなモダンスタイルのおしゃれなキッチン (ドロップインシンク、フラットパネル扉のキャビネット、グレーのキャビネット、木材カウンター、グレーのキッチンパネル、磁器タイルのキッチンパネル、黒い調理設備、磁器タイルの床、グレーの床、折り上げ天井) の写真
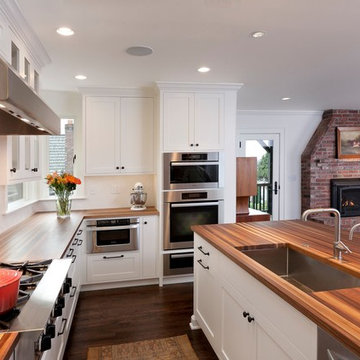
ニューヨークにあるお手頃価格の広いモダンスタイルのおしゃれなキッチン (アンダーカウンターシンク、シェーカースタイル扉のキャビネット、白いキャビネット、木材カウンター、白いキッチンパネル、石タイルのキッチンパネル、シルバーの調理設備、濃色無垢フローリング、茶色い床) の写真
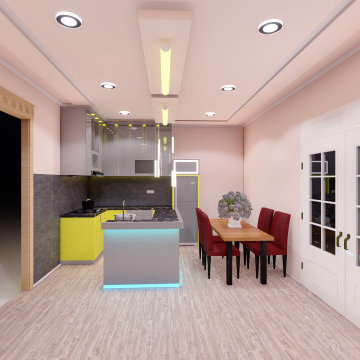
Pantry simple and minimalis
他の地域にあるお手頃価格の中くらいなモダンスタイルのおしゃれなキッチン (アンダーカウンターシンク、フラットパネル扉のキャビネット、黄色いキャビネット、木材カウンター、合板フローリング、グレーのキッチンカウンター) の写真
他の地域にあるお手頃価格の中くらいなモダンスタイルのおしゃれなキッチン (アンダーカウンターシンク、フラットパネル扉のキャビネット、黄色いキャビネット、木材カウンター、合板フローリング、グレーのキッチンカウンター) の写真
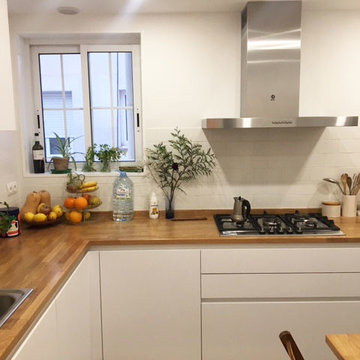
Baldosas tipo METRO en blanco mate. Suelo porcelánico tipo cemento, de ZIRCONIO. Electrodomésticos y fregadera en acero inoxidable, de BALAY y BLANCO
他の地域にあるお手頃価格の中くらいなモダンスタイルのおしゃれなキッチン (ダブルシンク、フラットパネル扉のキャビネット、ベージュのキャビネット、木材カウンター、白いキッチンパネル、サブウェイタイルのキッチンパネル、シルバーの調理設備、磁器タイルの床、アイランドなし、グレーの床) の写真
他の地域にあるお手頃価格の中くらいなモダンスタイルのおしゃれなキッチン (ダブルシンク、フラットパネル扉のキャビネット、ベージュのキャビネット、木材カウンター、白いキッチンパネル、サブウェイタイルのキッチンパネル、シルバーの調理設備、磁器タイルの床、アイランドなし、グレーの床) の写真
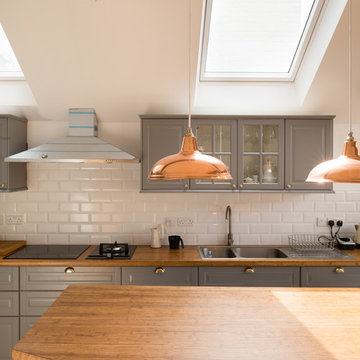
Jim Stephenson
オックスフォードシャーにあるお手頃価格の中くらいなモダンスタイルのおしゃれなキッチン (落し込みパネル扉のキャビネット、グレーのキャビネット、木材カウンター、白いキッチンパネル、セラミックタイルのキッチンパネル) の写真
オックスフォードシャーにあるお手頃価格の中くらいなモダンスタイルのおしゃれなキッチン (落し込みパネル扉のキャビネット、グレーのキャビネット、木材カウンター、白いキッチンパネル、セラミックタイルのキッチンパネル) の写真
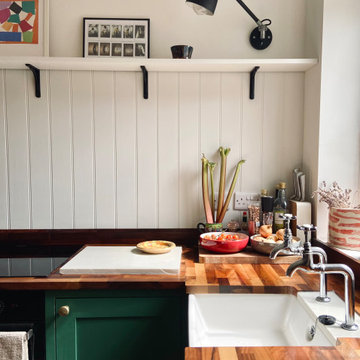
Walnut worktop with green cabinets, open shelving and panelling.
ウエストミッドランズにあるお手頃価格の小さなモダンスタイルのおしゃれなキッチン (エプロンフロントシンク、シェーカースタイル扉のキャビネット、緑のキャビネット、木材カウンター、木材のキッチンパネル、パネルと同色の調理設備、無垢フローリング、茶色い床、茶色いキッチンカウンター) の写真
ウエストミッドランズにあるお手頃価格の小さなモダンスタイルのおしゃれなキッチン (エプロンフロントシンク、シェーカースタイル扉のキャビネット、緑のキャビネット、木材カウンター、木材のキッチンパネル、パネルと同色の調理設備、無垢フローリング、茶色い床、茶色いキッチンカウンター) の写真
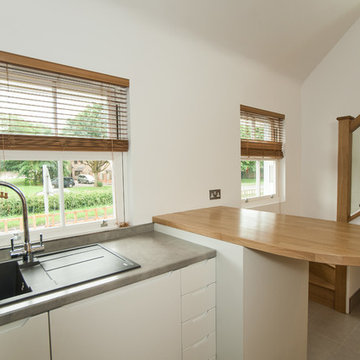
ハートフォードシャーにあるお手頃価格の中くらいなモダンスタイルのおしゃれなキッチン (ドロップインシンク、フラットパネル扉のキャビネット、白いキャビネット、木材カウンター、グレーのキッチンパネル、スレートのキッチンパネル、シルバーの調理設備、セラミックタイルの床、グレーの床) の写真
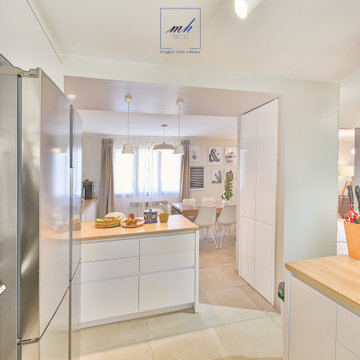
Ces clients nous ont demandé plus de rangements pour leur cuisine et un ilot central. Nous avons donc optimiser l'espace en créant du rangement dans le mur séparant l'entrée de la cuisine et de la salle à manger, créer un ilot centrale qui ferme par la même occasion l'espace cuisine et est également un mange debout de l'autre côté.
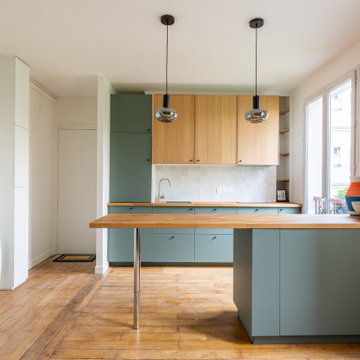
パリにあるお手頃価格の中くらいなモダンスタイルのおしゃれなキッチン (シングルシンク、淡色木目調キャビネット、木材カウンター、白いキッチンパネル、セメントタイルのキッチンパネル、淡色無垢フローリング、茶色い床、茶色いキッチンカウンター) の写真
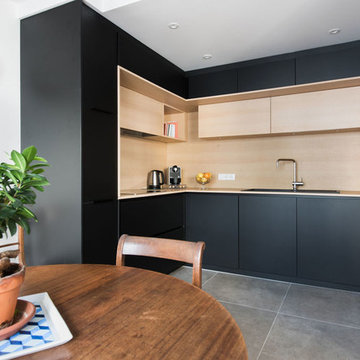
Cuisine de gamme Mobalpa avec finition noir mat. Création d'un faux plafond avec spots.
Pose de carrelage grand format (80x80cm) gris
パリにあるお手頃価格の中くらいなモダンスタイルのおしゃれなキッチン (アンダーカウンターシンク、黒いキャビネット、木材カウンター、ベージュキッチンパネル、木材のキッチンパネル、パネルと同色の調理設備、セラミックタイルの床、アイランドなし、グレーの床、ベージュのキッチンカウンター) の写真
パリにあるお手頃価格の中くらいなモダンスタイルのおしゃれなキッチン (アンダーカウンターシンク、黒いキャビネット、木材カウンター、ベージュキッチンパネル、木材のキッチンパネル、パネルと同色の調理設備、セラミックタイルの床、アイランドなし、グレーの床、ベージュのキッチンカウンター) の写真
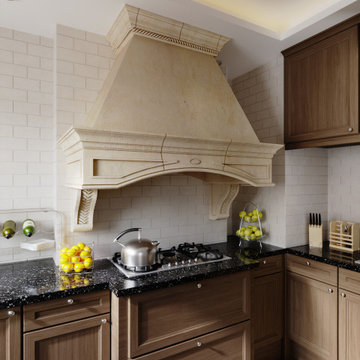
3D Interior Designers know exactly what client is looking for, in their future property. Yantram 3D Architectural Design Services have an excellent 3D Interior Designing team, that produces edge-cutting 3D Interior Visualization. Using the best features and exemplary software, they have created multiple ideas for the kitchen in San Diego, California. 3D Interior Rendering Services can help in Advertising and Explaining by high-quality Architectural Interior Rendering.
3D Interior Rendering Company can be a great benefit, as we offer project completion in the client's given timeframe. Combining several ideas, and adding different elements, colors, structures, and dimensions, this specific piece of art is given out as an outcome. 3D Interior Designers have developed 3D Interior Visualization of these specimens in a very short time and in the client's budget, and Yantram 3D Architectural Design Services has made this possible.
For More Visit: https://www.yantramstudio.com/3d-interior-rendering-cgi-animation.html
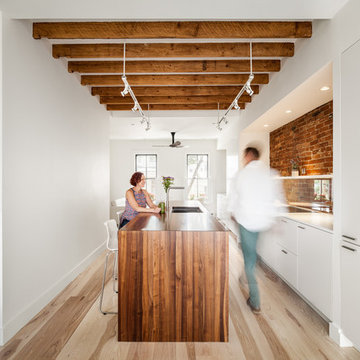
photos by Matt Delphenich
ボストンにあるお手頃価格の広いモダンスタイルのおしゃれなキッチン (アンダーカウンターシンク、フラットパネル扉のキャビネット、白いキャビネット、木材カウンター、ガラス板のキッチンパネル、白い調理設備、淡色無垢フローリング) の写真
ボストンにあるお手頃価格の広いモダンスタイルのおしゃれなキッチン (アンダーカウンターシンク、フラットパネル扉のキャビネット、白いキャビネット、木材カウンター、ガラス板のキッチンパネル、白い調理設備、淡色無垢フローリング) の写真
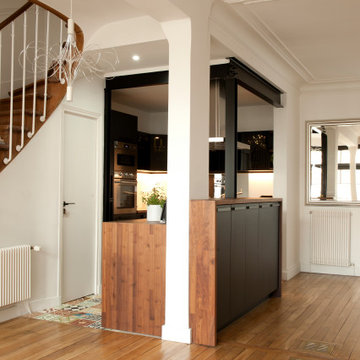
Ouverture de la façade et des porteurs intérieurs pour créer une vaste pièce à vivre baignée de lumière.
他の地域にあるお手頃価格の中くらいなモダンスタイルのおしゃれなキッチン (アンダーカウンターシンク、黒いキャビネット、木材カウンター、シルバーの調理設備、セメントタイルの床、マルチカラーの床、茶色いキッチンカウンター) の写真
他の地域にあるお手頃価格の中くらいなモダンスタイルのおしゃれなキッチン (アンダーカウンターシンク、黒いキャビネット、木材カウンター、シルバーの調理設備、セメントタイルの床、マルチカラーの床、茶色いキッチンカウンター) の写真
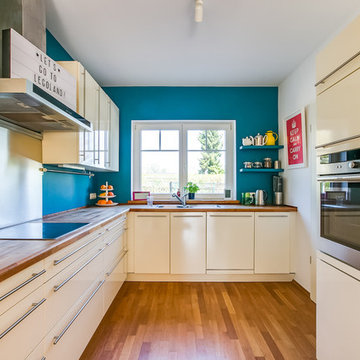
Meero
マルセイユにあるお手頃価格の中くらいなモダンスタイルのおしゃれなキッチン (ルーバー扉のキャビネット、白いキャビネット、木材カウンター、青いキッチンパネル、アイランドなし) の写真
マルセイユにあるお手頃価格の中くらいなモダンスタイルのおしゃれなキッチン (ルーバー扉のキャビネット、白いキャビネット、木材カウンター、青いキッチンパネル、アイランドなし) の写真
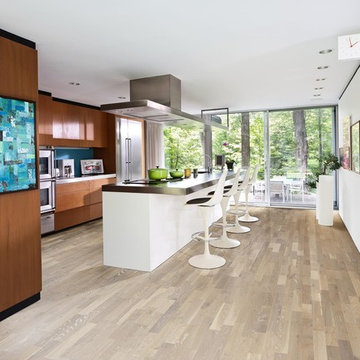
The white oil finish on this single-strip oak floor from the Grande Collection allows the blue-grey hues to come through. The fully smoked planks result in distinct colour variations between boards.
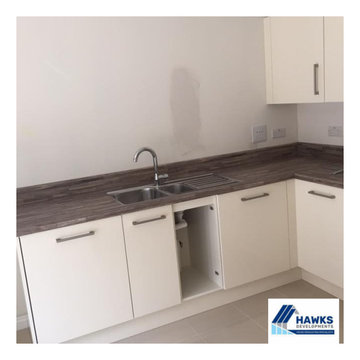
The old kitchen was ripped out and this clean, modern new kitchen was fitted.
ケントにあるお手頃価格の小さなモダンスタイルのおしゃれなキッチン (一体型シンク、フラットパネル扉のキャビネット、白いキャビネット、木材カウンター、白いキッチンパネル、テラコッタタイルのキッチンパネル、シルバーの調理設備、セラミックタイルの床、アイランドなし、ベージュの床、グレーのキッチンカウンター) の写真
ケントにあるお手頃価格の小さなモダンスタイルのおしゃれなキッチン (一体型シンク、フラットパネル扉のキャビネット、白いキャビネット、木材カウンター、白いキッチンパネル、テラコッタタイルのキッチンパネル、シルバーの調理設備、セラミックタイルの床、アイランドなし、ベージュの床、グレーのキッチンカウンター) の写真
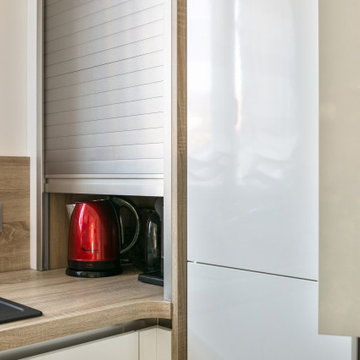
パリにあるお手頃価格の広いモダンスタイルのおしゃれなキッチン (アンダーカウンターシンク、インセット扉のキャビネット、白いキャビネット、木材カウンター、ベージュキッチンパネル、木材のキッチンパネル、パネルと同色の調理設備、セラミックタイルの床、ベージュの床、ベージュのキッチンカウンター) の写真

Cette cuisine faisait partie d'un projet qui consistait à transformer un duplexe en une maison bi-générationnelle sur le Plateau Mont Royal. Concernant l'agrandissement de la maison sur la cour arrière, les travaux ont consisté à réaliser une extension sur fondation de béton, avec un sous-sol et 2 étages.
Des travaux de sous-oeuvre ont été nécessaire au niveaux du mur de fondation existant de la maison et le mur mitoyen. Des ouvertures du mur de maçonnerie ont été réalisés au RDC et au 2e étage pour créer une grande pièce ouverte, entre l'entre principale de chaque niveau et les fenêtre de extension qui surplombe la ruelle.
• • •
This kitchen was part of a project that consisted of transforming a duplex into a bi-generational house. The whole extension project includes two floors, a basement, and a new concrete foundation.
Underpinning work was required between the existing foundation and the new walls. We added masonry wall openings on the first and second floors to create a large open space on each level, extending to the new back-facing windows.
Underpinning work was required between the existing foundation and the new walls. We added masonry wall openings on the first and second floors to create a large open space on each level, extending to the new back-facing windows.
お手頃価格のベージュのモダンスタイルのキッチン (木材カウンター) の写真
1