お手頃価格のモダンスタイルのキッチン (インセット扉のキャビネット、全タイプのアイランド) の写真
絞り込み:
資材コスト
並び替え:今日の人気順
写真 1〜20 枚目(全 859 枚)
1/5
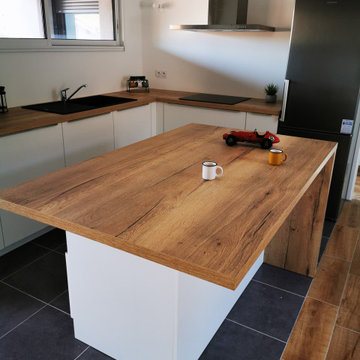
Aujourd'hui, nous vous présentons un projet destiné à la location et basé à Talence!
Une cuisine blanche et bois compacte avec un îlot central et une hotte en aluminium.
Une cuisine fonctionnelle et moderne, avec beaucoup de rangements au sol et un îlot disposant de multiples tiroirs.
Un bel espace de vie au cœur de ce logement locatif; de la modernité et de la praticité, le tout avec des meubles fabriqués en France!
Merci à Damien pour sa confiance lors ce projet qui nous a passionné!

Rénovation complète d'une ancienne cuisine restée dans son jus des années 50/60.
Création d'un plafond technique pour intégrer des suspensions au dessus de l'ilôt ainsi qu'un linéaire de spots encastrés.
Linéaire de colonne intégrant rangements four, four micro-ondes, cave à vin et réfrigérateur intégré. Revetement des portes en Phoenix noir pour un bel effet velouté élégant et contemporain.
Ilôt dinatoire et technique (zone cuisson et eau) meuble en noyer et plan en granit noir Zimbabwe.

Clean and bright vinyl planks for a space where you can clear your mind and relax. Unique knots bring life and intrigue to this tranquil maple design. With the Modin Collection, we have raised the bar on luxury vinyl plank. The result is a new standard in resilient flooring. Modin offers true embossed in register texture, a low sheen level, a rigid SPC core, an industry-leading wear layer, and so much more.
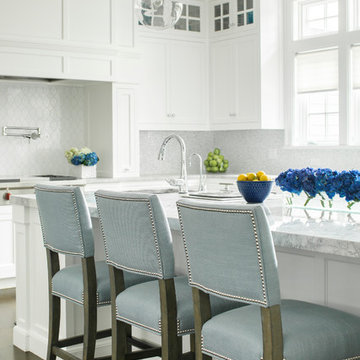
Photography: Christian Garibaldi
ニューヨークにあるお手頃価格の中くらいなモダンスタイルのおしゃれなキッチン (アンダーカウンターシンク、白いキャビネット、珪岩カウンター、白いキッチンパネル、ガラス板のキッチンパネル、シルバーの調理設備、濃色無垢フローリング、インセット扉のキャビネット) の写真
ニューヨークにあるお手頃価格の中くらいなモダンスタイルのおしゃれなキッチン (アンダーカウンターシンク、白いキャビネット、珪岩カウンター、白いキッチンパネル、ガラス板のキッチンパネル、シルバーの調理設備、濃色無垢フローリング、インセット扉のキャビネット) の写真
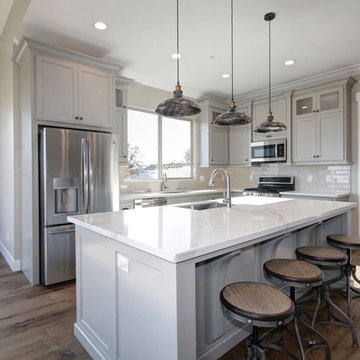
サクラメントにあるお手頃価格の小さなモダンスタイルのおしゃれなキッチン (ドロップインシンク、インセット扉のキャビネット、グレーのキャビネット、大理石カウンター、白いキッチンパネル、セラミックタイルのキッチンパネル、シルバーの調理設備、無垢フローリング、茶色い床、白いキッチンカウンター) の写真
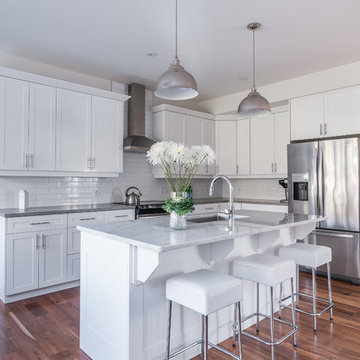
This traditional style two-story family home is situated on the quiet outskirts of Southampton. A minimalist white contemporary kitchen with oversize white subway tiles and marble countertops allows the black walnut floors to pop. The contemporary eat-in kitchen table and antique family-heirloom chairs brings a modern feel to the space. The master suite is complete with marble-look tile flooring and industrial-style pendant lights. Upstairs is the guest bath which features a beautiful floating vanity.
On the main floor the Living room features a black floor to ceiling continental gas fireplace. The overall contemporary feel of the space brings new life to this mid-century home.
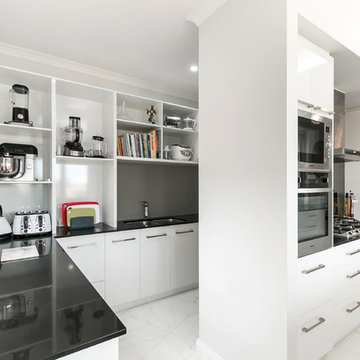
Large kitchen with walk in scullery.
Top Snap Melville - Kylie Richardson
パースにあるお手頃価格の広いモダンスタイルのおしゃれなキッチン (ドロップインシンク、インセット扉のキャビネット、白いキャビネット、御影石カウンター、グレーのキッチンパネル、シルバーの調理設備、磁器タイルの床、白い床、黒いキッチンカウンター) の写真
パースにあるお手頃価格の広いモダンスタイルのおしゃれなキッチン (ドロップインシンク、インセット扉のキャビネット、白いキャビネット、御影石カウンター、グレーのキッチンパネル、シルバーの調理設備、磁器タイルの床、白い床、黒いキッチンカウンター) の写真
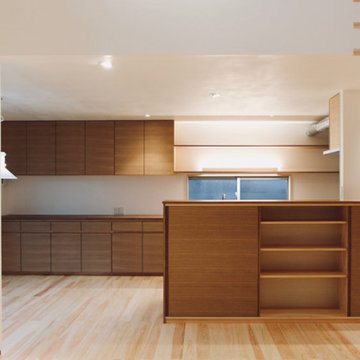
郡山市T様邸(開成の家) 設計:伊達な建築研究所 施工:BANKS
他の地域にあるお手頃価格の広いモダンスタイルのおしゃれなキッチン (一体型シンク、インセット扉のキャビネット、中間色木目調キャビネット、ステンレスカウンター、白いキッチンパネル、セラミックタイルのキッチンパネル、シルバーの調理設備、淡色無垢フローリング、白い床、茶色いキッチンカウンター) の写真
他の地域にあるお手頃価格の広いモダンスタイルのおしゃれなキッチン (一体型シンク、インセット扉のキャビネット、中間色木目調キャビネット、ステンレスカウンター、白いキッチンパネル、セラミックタイルのキッチンパネル、シルバーの調理設備、淡色無垢フローリング、白い床、茶色いキッチンカウンター) の写真
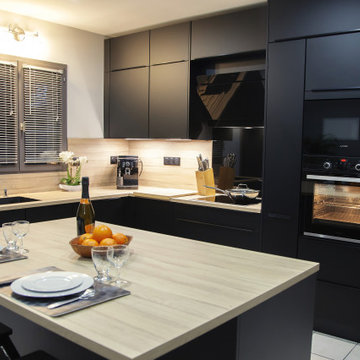
Cuisine en L avec ilot noire et bois, ilot avec rangement d'un côté et coin repas de l'autre.
リヨンにあるお手頃価格の中くらいなモダンスタイルのおしゃれなキッチン (シングルシンク、インセット扉のキャビネット、黒いキャビネット、人工大理石カウンター、木材のキッチンパネル、パネルと同色の調理設備、セラミックタイルの床、ベージュの床、窓) の写真
リヨンにあるお手頃価格の中くらいなモダンスタイルのおしゃれなキッチン (シングルシンク、インセット扉のキャビネット、黒いキャビネット、人工大理石カウンター、木材のキッチンパネル、パネルと同色の調理設備、セラミックタイルの床、ベージュの床、窓) の写真
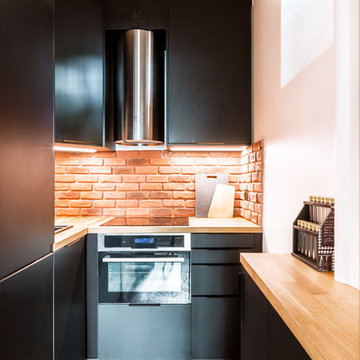
Cuisine en U dématérialisée, en noir mat et crédence brique, pour un côté plus moderne qu'industriel.
Chaque recoin a été utilisé !
パリにあるお手頃価格の中くらいなモダンスタイルのおしゃれなキッチン (アンダーカウンターシンク、インセット扉のキャビネット、黒いキャビネット、木材カウンター、オレンジのキッチンパネル、レンガのキッチンパネル、シルバーの調理設備、無垢フローリング、茶色い床、茶色いキッチンカウンター) の写真
パリにあるお手頃価格の中くらいなモダンスタイルのおしゃれなキッチン (アンダーカウンターシンク、インセット扉のキャビネット、黒いキャビネット、木材カウンター、オレンジのキッチンパネル、レンガのキッチンパネル、シルバーの調理設備、無垢フローリング、茶色い床、茶色いキッチンカウンター) の写真
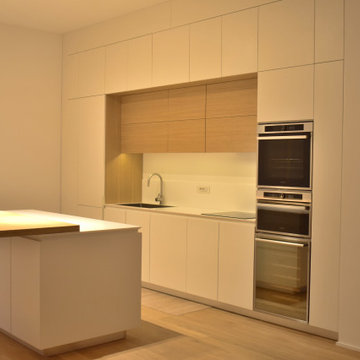
Cucina con isola centrale bianca opaca su listellare di Mdf da 22mm. Ante a 45°, piano snack e pensili sopra lavello in listellare di rovere
ミラノにあるお手頃価格の中くらいなモダンスタイルのおしゃれなキッチン (ドロップインシンク、インセット扉のキャビネット、白いキャビネット、人工大理石カウンター、白いキッチンパネル、シルバーの調理設備、塗装フローリング、白いキッチンカウンター) の写真
ミラノにあるお手頃価格の中くらいなモダンスタイルのおしゃれなキッチン (ドロップインシンク、インセット扉のキャビネット、白いキャビネット、人工大理石カウンター、白いキッチンパネル、シルバーの調理設備、塗装フローリング、白いキッチンカウンター) の写真
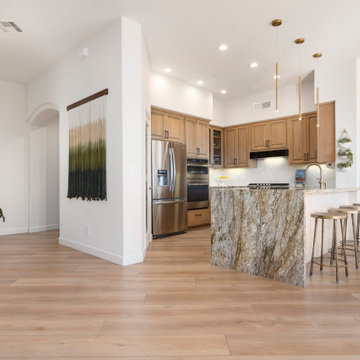
Inspired by sandy shorelines on the California coast, this beachy blonde vinyl floor brings just the right amount of variation to each room. With the Modin Collection, we have raised the bar on luxury vinyl plank. The result is a new standard in resilient flooring. Modin offers true embossed in register texture, a low sheen level, a rigid SPC core, an industry-leading wear layer, and so much more.
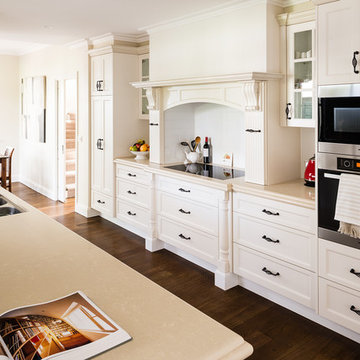
A light and airy example of the classic hamptons style. Hamptons style is about relaxed country elegance. This kitchen cashes in on the elegance with bespoke carvings such as corbels, routing details and architraves and turned columns either side of the stove.
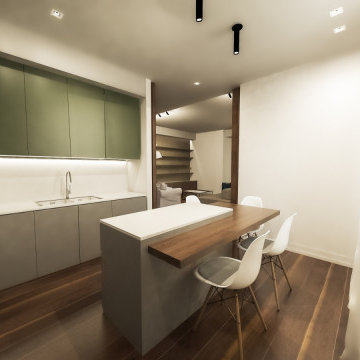
ローマにあるお手頃価格の小さなモダンスタイルのおしゃれなキッチン (アンダーカウンターシンク、インセット扉のキャビネット、クオーツストーンカウンター、グレーのキッチンパネル、クオーツストーンのキッチンパネル、シルバーの調理設備、濃色無垢フローリング、グレーのキッチンカウンター、折り上げ天井) の写真
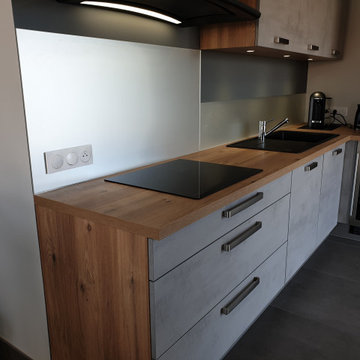
リヨンにあるお手頃価格の中くらいなモダンスタイルのおしゃれなキッチン (アンダーカウンターシンク、インセット扉のキャビネット、グレーのキャビネット、人工大理石カウンター、グレーのキッチンパネル、ガラス板のキッチンパネル、シルバーの調理設備、セラミックタイルの床、グレーの床、茶色いキッチンカウンター) の写真
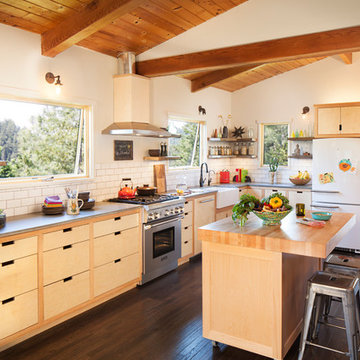
The completely remodeled kitchen is now the focal point of the home. The modern concrete countertops, subway tiles and unique custom cabinets add clean lines and are complemented by the warm and rustic reclaimed wood open shelving. Made with beech and birch wood, the flush inset cabinets feature unique routed pulls and a beaded face frame. The functional butcher block topped island is on wheels and contains several storage drawers.
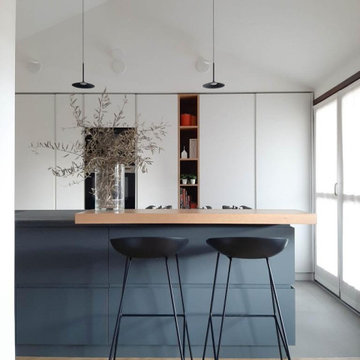
ミラノにあるお手頃価格の中くらいなモダンスタイルのおしゃれなキッチン (ドロップインシンク、インセット扉のキャビネット、グレーのキャビネット、ライムストーンカウンター、黒いキッチンパネル、黒い調理設備、セラミックタイルの床、グレーの床、黒いキッチンカウンター) の写真
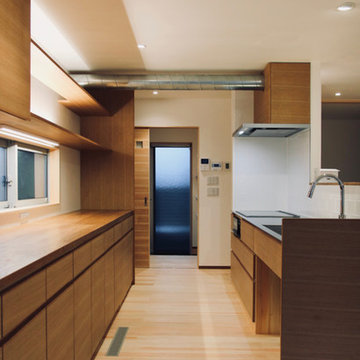
郡山市T様邸(開成の家) 設計:伊達な建築研究所 施工:BANKS
他の地域にあるお手頃価格の広いモダンスタイルのおしゃれなキッチン (一体型シンク、インセット扉のキャビネット、中間色木目調キャビネット、ステンレスカウンター、白いキッチンパネル、セラミックタイルのキッチンパネル、シルバーの調理設備、淡色無垢フローリング、白い床、茶色いキッチンカウンター) の写真
他の地域にあるお手頃価格の広いモダンスタイルのおしゃれなキッチン (一体型シンク、インセット扉のキャビネット、中間色木目調キャビネット、ステンレスカウンター、白いキッチンパネル、セラミックタイルのキッチンパネル、シルバーの調理設備、淡色無垢フローリング、白い床、茶色いキッチンカウンター) の写真
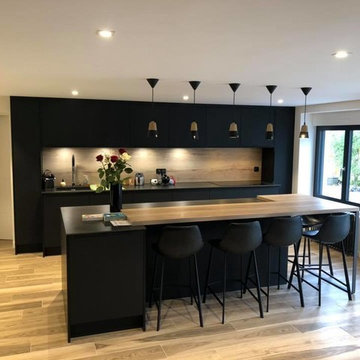
RÉNOVATION COMPLÈTE
Rénovation complète de maison ancienne. Ouvrir les murs pour la création d’un nouvel espace pour cette famille, d’une nouvelle atmosphère et ambiance.
Dans cette ancienne maison familiale plutôt sombre, les habitants ne se sentaient plus à l’aise. Ils nous ont donc demandé de repenser l’espace et l’agrandir. Un projet d’extension a donc été mis en place pour permettre l’entrée de la lumière dans la pièce principale. Celui-ci recueillera aussi un nouveau salon et une ouverture vers le jardin ainsi qu’une chambre d’amis.
De grandes ouvertures ont donc été faites afin que le soleil entre le plus possible dans l’ancien corps de maison.
Nous avons repensé l’espace en modifiant les caractéristiques des pièces. Nous avons donc ouvert plusieurs petites pièces pour en créer une grande. Celle-ci accueille aujourd’hui la nouvelle cuisine, la salle à manger et un petit salon / bureau. Tout cela formant un L avec l’extension comportant le nouveau salon.
Un sol entièrement en lame de parquet chêne permet d’agrandir aussi la pièce et de renvoyer la lumière. Le mur en pierre rappelle le côté ancien de cette maison et lui donne du cachet. Tout cela s’harmonise parfaitement avec les murs blancs et simple du reste de la pièce. De plus, un grand mur de rangement à été mis en place afin d’optimiser l’espace.
La cuisine noire et blanche est l’élément principal de l’espace. Elle est optimisée, harmonieuse et reprend les codes couleurs. Elle offre un espace bar pour les petits déjeuner ou les repas plus simples.
Cette grande pièce à vivre est entièrement tournée vers les fenêtres, la lumière et le jardin. La liaison entre les deux se fait facilement grâce à une toute nouvelle terrasse.
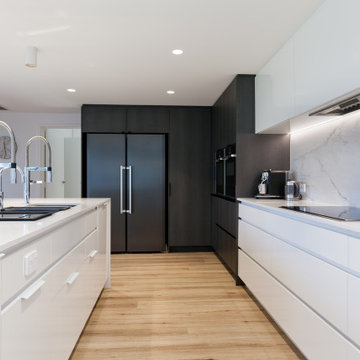
パースにあるお手頃価格の中くらいなモダンスタイルのおしゃれなキッチン (アンダーカウンターシンク、インセット扉のキャビネット、白いキャビネット、珪岩カウンター、白いキッチンパネル、大理石のキッチンパネル、黒い調理設備、淡色無垢フローリング、白いキッチンカウンター) の写真
お手頃価格のモダンスタイルのキッチン (インセット扉のキャビネット、全タイプのアイランド) の写真
1