お手頃価格のモダンスタイルのキッチン (黒いキャビネット、セラミックタイルの床、リノリウムの床) の写真
絞り込み:
資材コスト
並び替え:今日の人気順
写真 1〜20 枚目(全 284 枚)

This wow-factor kitchen is the Nobilia Riva Slate Grey with stainless steel recessed handles. The client wanted a stunning showstopping kitchen and teamed with this impressive Orinoco Granite worktop; this design commands attention.
The family like to cook and entertain, so we selected top-of-the-range appliances, including a Siemens oven, a Bora hob, Blanco sink, and Quooker hot water tap.

Rénovation complète d'une ancienne cuisine restée dans son jus des années 50/60.
Création d'un plafond technique pour intégrer des suspensions au dessus de l'ilôt ainsi qu'un linéaire de spots encastrés.
Linéaire de colonne intégrant rangements four, four micro-ondes, cave à vin et réfrigérateur intégré. Revetement des portes en Phoenix noir pour un bel effet velouté élégant et contemporain.
Ilôt dinatoire et technique (zone cuisson et eau) meuble en noyer et plan en granit noir Zimbabwe.
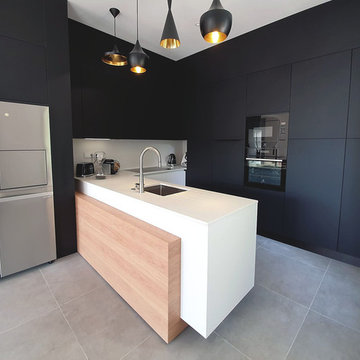
Voici une cuisine laquée noir mat avec un îlot blanc. Une belle cuisine qui se distingue par son élégance sans négliger tous les aspects pratiques d’une pièce de vie. La pièce se veut moderne et lumineuse avec de grands espaces de rangements et d’imposantes géométries. Les crédences blanches sont assorties à " l’îlot" en L qui vient épouser les hautes colonnes de meubles noirs.
La lumière est très présente grâce à l’ensemble des Leds encastrées sous les meubles hauts, et grâce aux luminaires vintage suspendus. Tout est pris en compte dans la conception d’intérieur pour réaliser une cuisine agréable, fonctionnelle et unique.
L’épi (presqu’ile) est composé de meuble blancs et d’un plan en céramique blanche soutenu par un meuble déco en bois vintage. Cette composition, comme un trompe l’œil, ajoute une note d’élégance et de légèreté à la cuisine. Ce meuble de cuisine sur mesure semble flotter au milieu de la pièce comme un îlot central.
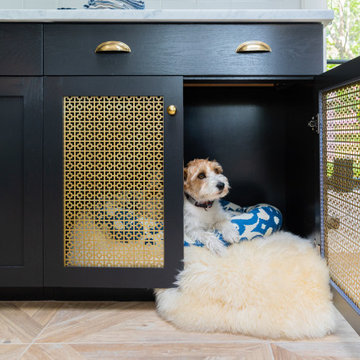
フィラデルフィアにあるお手頃価格の中くらいなモダンスタイルのおしゃれなキッチン (トリプルシンク、フラットパネル扉のキャビネット、黒いキャビネット、大理石カウンター、白いキッチンパネル、大理石のキッチンパネル、シルバーの調理設備、セラミックタイルの床、ベージュの床、白いキッチンカウンター) の写真
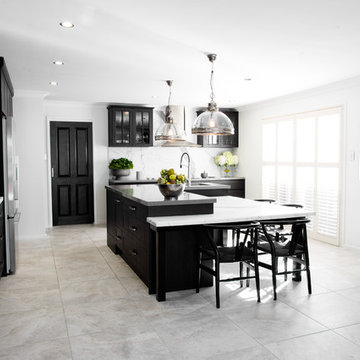
A unique and innovative design, combining the requirements of regular entertainers with busy family lives looking for style and drama in what was a compact space.
The redesigned kitchen has space for sit-down meals, work zones for laptops on the large table, and encourages an open atmosphere allowing of lively conversation during food prep, meal times or when friends drop by.
The new concept creates space by not only opening up the initial floor plan, but through the creative use of a two-tiered island benchtop, a stylish solution that further sets this kitchen apart. The upper work bench is crafted from Quantum Quartz Gris Fuma stone, utilizing man made stone’s practicality and durability, while the lower custom designed timber table showcases the beauty of Natural Calacatta Honed Marble.
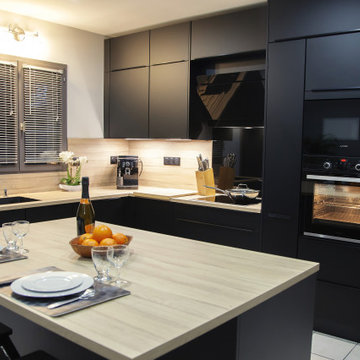
Cuisine en L avec ilot noire et bois, ilot avec rangement d'un côté et coin repas de l'autre.
リヨンにあるお手頃価格の中くらいなモダンスタイルのおしゃれなキッチン (シングルシンク、インセット扉のキャビネット、黒いキャビネット、人工大理石カウンター、木材のキッチンパネル、パネルと同色の調理設備、セラミックタイルの床、ベージュの床、窓) の写真
リヨンにあるお手頃価格の中くらいなモダンスタイルのおしゃれなキッチン (シングルシンク、インセット扉のキャビネット、黒いキャビネット、人工大理石カウンター、木材のキッチンパネル、パネルと同色の調理設備、セラミックタイルの床、ベージュの床、窓) の写真

ワシントンD.C.にあるお手頃価格の小さなモダンスタイルのおしゃれなキッチン (アンダーカウンターシンク、黒いキャビネット、クオーツストーンカウンター、白いキッチンパネル、セメントタイルのキッチンパネル、シルバーの調理設備、セラミックタイルの床、グレーの床、白いキッチンカウンター) の写真
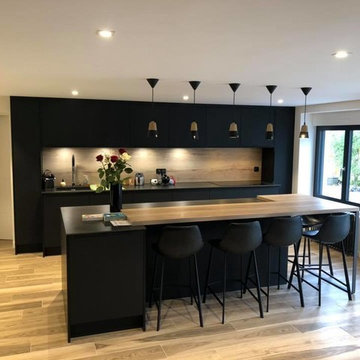
RÉNOVATION COMPLÈTE
Rénovation complète de maison ancienne. Ouvrir les murs pour la création d’un nouvel espace pour cette famille, d’une nouvelle atmosphère et ambiance.
Dans cette ancienne maison familiale plutôt sombre, les habitants ne se sentaient plus à l’aise. Ils nous ont donc demandé de repenser l’espace et l’agrandir. Un projet d’extension a donc été mis en place pour permettre l’entrée de la lumière dans la pièce principale. Celui-ci recueillera aussi un nouveau salon et une ouverture vers le jardin ainsi qu’une chambre d’amis.
De grandes ouvertures ont donc été faites afin que le soleil entre le plus possible dans l’ancien corps de maison.
Nous avons repensé l’espace en modifiant les caractéristiques des pièces. Nous avons donc ouvert plusieurs petites pièces pour en créer une grande. Celle-ci accueille aujourd’hui la nouvelle cuisine, la salle à manger et un petit salon / bureau. Tout cela formant un L avec l’extension comportant le nouveau salon.
Un sol entièrement en lame de parquet chêne permet d’agrandir aussi la pièce et de renvoyer la lumière. Le mur en pierre rappelle le côté ancien de cette maison et lui donne du cachet. Tout cela s’harmonise parfaitement avec les murs blancs et simple du reste de la pièce. De plus, un grand mur de rangement à été mis en place afin d’optimiser l’espace.
La cuisine noire et blanche est l’élément principal de l’espace. Elle est optimisée, harmonieuse et reprend les codes couleurs. Elle offre un espace bar pour les petits déjeuner ou les repas plus simples.
Cette grande pièce à vivre est entièrement tournée vers les fenêtres, la lumière et le jardin. La liaison entre les deux se fait facilement grâce à une toute nouvelle terrasse.
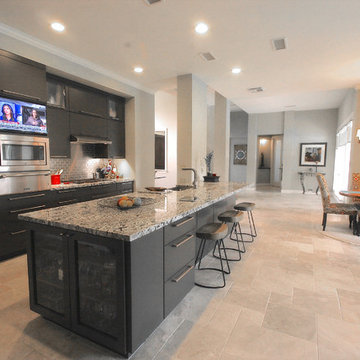
ヒューストンにあるお手頃価格の中くらいなモダンスタイルのおしゃれなキッチン (エプロンフロントシンク、フラットパネル扉のキャビネット、黒いキャビネット、御影石カウンター、グレーのキッチンパネル、磁器タイルのキッチンパネル、シルバーの調理設備、セラミックタイルの床、ベージュの床) の写真
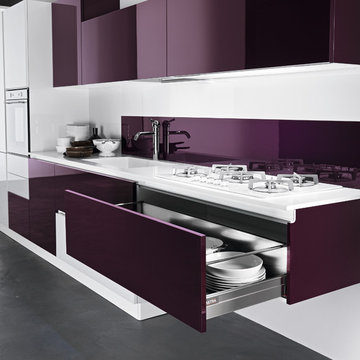
The entire CRISTAL range forms part of a solution with structural lines, allowing for a clean, linear design. The various compositions are enriched with HANEX work tops. The result of a sophisticated production process, which merges the quality of the acrylic resin and the rock minerals. It is perfectly stable, extremely hard, smooth and resistant to high temperatures. It ensures high levels of hygiene, making it ideal upon contact with food. The complete CRISTAL range welcomes the trend where natural and eco-sustainable materials take centre stage in daily life.
Respect for nature and human well-being has led to the adoption of water-based paint coatings, applied to the gloss glass CRISTAL doors.
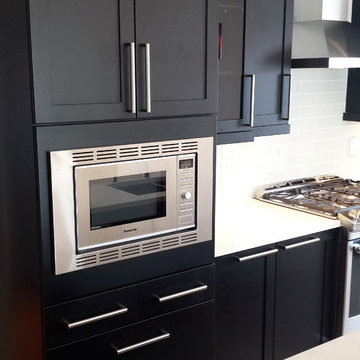
The Cabinet Connection
Urban Effects Yorkshire MDF Black Bean Lacquer
トロントにあるお手頃価格の小さなモダンスタイルのおしゃれなキッチン (アンダーカウンターシンク、シェーカースタイル扉のキャビネット、黒いキャビネット、クオーツストーンカウンター、白いキッチンパネル、サブウェイタイルのキッチンパネル、シルバーの調理設備、セラミックタイルの床) の写真
トロントにあるお手頃価格の小さなモダンスタイルのおしゃれなキッチン (アンダーカウンターシンク、シェーカースタイル扉のキャビネット、黒いキャビネット、クオーツストーンカウンター、白いキッチンパネル、サブウェイタイルのキッチンパネル、シルバーの調理設備、セラミックタイルの床) の写真
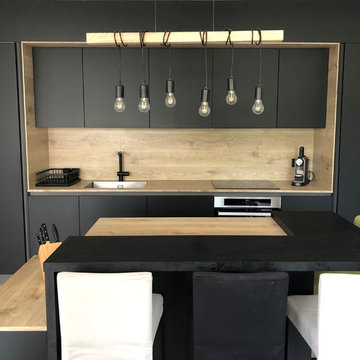
ニースにあるお手頃価格の中くらいなモダンスタイルのおしゃれなキッチン (シングルシンク、フラットパネル扉のキャビネット、黒いキャビネット、ラミネートカウンター、ベージュキッチンパネル、木材のキッチンパネル、シルバーの調理設備、セラミックタイルの床、ベージュの床、ベージュのキッチンカウンター) の写真
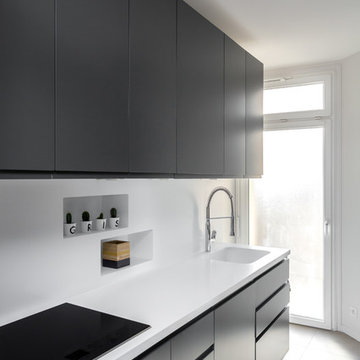
Stephane vasco
パリにあるお手頃価格の中くらいなモダンスタイルのおしゃれなキッチン (黒いキャビネット、アイランドなし、グレーの床、一体型シンク、フラットパネル扉のキャビネット、珪岩カウンター、白いキッチンパネル、石スラブのキッチンパネル、黒い調理設備、セラミックタイルの床、白いキッチンカウンター) の写真
パリにあるお手頃価格の中くらいなモダンスタイルのおしゃれなキッチン (黒いキャビネット、アイランドなし、グレーの床、一体型シンク、フラットパネル扉のキャビネット、珪岩カウンター、白いキッチンパネル、石スラブのキッチンパネル、黒い調理設備、セラミックタイルの床、白いキッチンカウンター) の写真
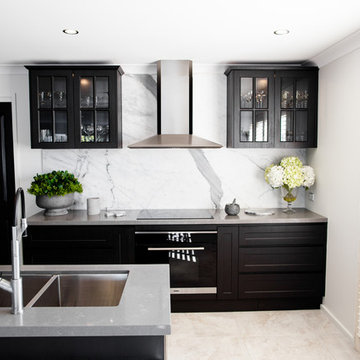
A unique and innovative design, combining the requirements of regular entertainers with busy family lives looking for style and drama in what was a compact space.
The redesigned kitchen has space for sit-down meals, work zones for laptops on the large table, and encourages an open atmosphere allowing of lively conversation during food prep, meal times or when friends drop by.
The new concept creates space by not only opening up the initial floor plan, but through the creative use of a two-tiered island benchtop, a stylish solution that further sets this kitchen apart. The upper work bench is crafted from Quantum Quartz Gris Fuma stone, utilizing man made stone’s practicality and durability, while the lower custom designed timber table showcases the beauty of Natural Calacatta Honed Marble.
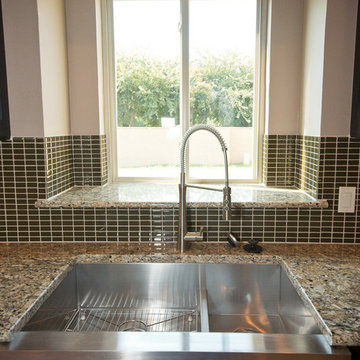
オクラホマシティにあるお手頃価格の中くらいなモダンスタイルのおしゃれなキッチン (ダブルシンク、レイズドパネル扉のキャビネット、黒いキャビネット、御影石カウンター、黒いキッチンパネル、ガラスタイルのキッチンパネル、シルバーの調理設備、セラミックタイルの床) の写真
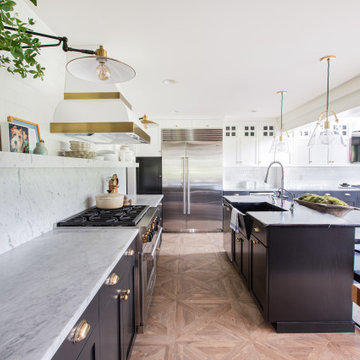
フィラデルフィアにあるお手頃価格の中くらいなモダンスタイルのおしゃれなキッチン (トリプルシンク、フラットパネル扉のキャビネット、黒いキャビネット、大理石カウンター、白いキッチンパネル、大理石のキッチンパネル、シルバーの調理設備、セラミックタイルの床、ベージュの床、白いキッチンカウンター) の写真
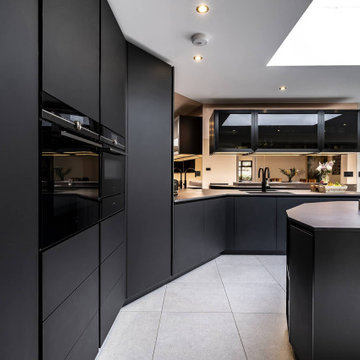
The first thing that catches the eye in this stunning kitchen design is the contrasting marble worktop. Its elegant veining adds a touch of luxury to the space, while providing a durable and practical surface for meal preparation. Paired with the sleek black frosted glass cabinets, the aesthetic is modern and sophisticated.
Another standout feature is the rose gold mirrored splashback, adding a touch of glamour and creating a sense of depth and space in the room. And that's not all – the rose gold theme is carried through to the island, where it is featured again. The island serves as a focal point and offers convenient seating and plug sockets, making it a functional addition to the space.
For those who love to cook, the double Siemens oven is a dream come true. With its spacious interior and advanced features, you'll have everything you need to create culinary masterpieces. And to top it off, the oven also features a warming drawer, ensuring that your meals stay deliciously hot until they're ready to be served.
A well-designed kitchen should be visually appealing but also practical – and his project embodies those principles, creating a space where style meets convenience.
If you want to transform your home via a showstopping kitchen, contact us today and let our team of experts bring your vision to life.
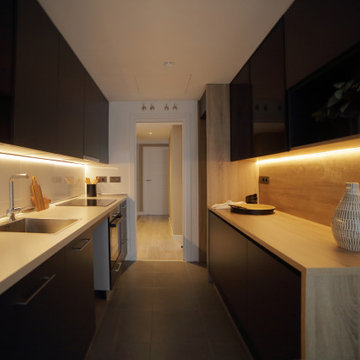
Complementamos el mobiliario de cocina para dar funcionalidad y crear un espacio acogedor y cálido.
Vitrinas,
マドリードにあるお手頃価格の中くらいなモダンスタイルのおしゃれなキッチン (アンダーカウンターシンク、ガラス扉のキャビネット、黒いキャビネット、ラミネートカウンター、茶色いキッチンパネル、木材のキッチンパネル、パネルと同色の調理設備、セラミックタイルの床、アイランドなし、グレーの床、茶色いキッチンカウンター) の写真
マドリードにあるお手頃価格の中くらいなモダンスタイルのおしゃれなキッチン (アンダーカウンターシンク、ガラス扉のキャビネット、黒いキャビネット、ラミネートカウンター、茶色いキッチンパネル、木材のキッチンパネル、パネルと同色の調理設備、セラミックタイルの床、アイランドなし、グレーの床、茶色いキッチンカウンター) の写真
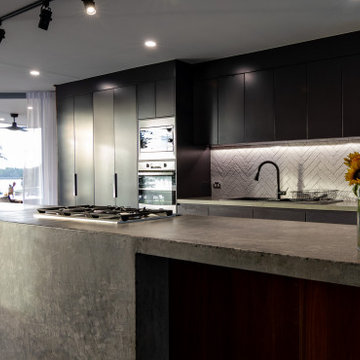
The work station
サンシャインコーストにあるお手頃価格の中くらいなモダンスタイルのおしゃれなキッチン (フラットパネル扉のキャビネット、黒いキャビネット、コンクリートカウンター、白いキッチンパネル、セラミックタイルのキッチンパネル、黒い調理設備、セラミックタイルの床、グレーの床、グレーのキッチンカウンター) の写真
サンシャインコーストにあるお手頃価格の中くらいなモダンスタイルのおしゃれなキッチン (フラットパネル扉のキャビネット、黒いキャビネット、コンクリートカウンター、白いキッチンパネル、セラミックタイルのキッチンパネル、黒い調理設備、セラミックタイルの床、グレーの床、グレーのキッチンカウンター) の写真
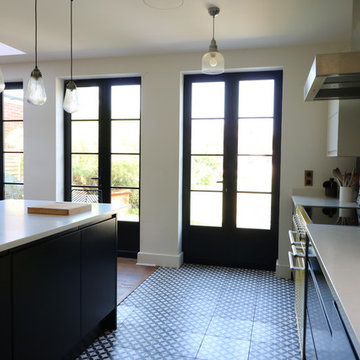
In this wonderful high ceilinged kitchen, we knocked through to the dining room and were able to create a kitchen/dining/snug, keeping the living room at the front of the house seperate, for the teenage children to hang out with their mates and the parents to relax with guests out here. The black and white pattern in the floor tiles tie in the monochrome colours of the kitchen cabinetry, whilst the sherbert lemon range oven catches your attention for all the right reasons. We then have the dark oak flooring coming into the dining and snug area, softening everything down for the social spaces. Let's not forget the fabulous collection of ceiling lights from Cox & Cox and finally the extra tall black metal french doors, all in all a super stylish place to cook, relax and entertain.
!
お手頃価格のモダンスタイルのキッチン (黒いキャビネット、セラミックタイルの床、リノリウムの床) の写真
1