お手頃価格の、高級なモダンスタイルのキッチン (テラゾーの床) の写真
絞り込み:
資材コスト
並び替え:今日の人気順
写真 1〜20 枚目(全 169 枚)
1/5

Modernizing a mid-century Adam's hill home was an enjoyable project indeed.
The kitchen cabinets are modern European frameless in a dark deep gray with a touch of earth tone in it.
The golden hard integrated on top and sized for each door and drawer individually.
The floor that ties it all together is 24"x24" black Terrazzo tile (about 1" thick).
The neutral countertop by Cambria with a honed finish with almost perfectly matching backsplash tile sheets of 1"x10" limestone look-a-like tile.

パリにあるお手頃価格の中くらいなモダンスタイルのおしゃれなキッチン (シングルシンク、緑のキャビネット、ラミネートカウンター、ベージュキッチンパネル、セラミックタイルのキッチンパネル、パネルと同色の調理設備、テラゾーの床、アイランドなし、マルチカラーの床、茶色いキッチンカウンター) の写真

Le projet Gaîté est une rénovation totale d’un appartement de 85m2. L’appartement avait baigné dans son jus plusieurs années, il était donc nécessaire de procéder à une remise au goût du jour. Nous avons conservé les emplacements tels quels. Seul un petit ajustement a été fait au niveau de l’entrée pour créer une buanderie.
Le vert, couleur tendance 2020, domine l’esthétique de l’appartement. On le retrouve sur les façades de la cuisine signées Bocklip, sur les murs en peinture, ou par touche sur le papier peint et les éléments de décoration.
Les espaces s’ouvrent à travers des portes coulissantes ou la verrière permettant à la lumière de circuler plus librement.
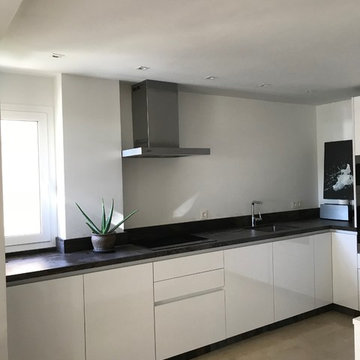
New kitchen with high gloss white cabinetry with a stone top. the range is a conduction top and a recessed sink. The refrigerator is a European style which is integrated and elongated giving more usable storage. The second cabinet is a pantry with slide out draws. The dish washer is also integrated, and there are double wall ovens.

La reforma de la cuina es basa en una renovació total del mobiliari, parets, paviment i sostre; a la vegada es guanya espai movent una paret i transformant una porta batent en una porta corredissa.
El resultat es el d’una cuina pràctica i optimitzada, alhora, el conjunt de materials segueix la mateixa sintonia.
La reforma de la cocina se basa en una renovación total del mobiliario, paredes, pavimento y techo; a la vez se gana espacio moviendo una pared y transformando una puerta batiente por una puerta corredera.
El resultado es el de una cocina práctica y optimizada, a la vez, el conjunto de materiales sigue la misma sintonía.
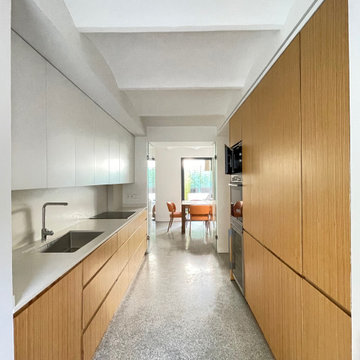
マドリードにある高級な中くらいなモダンスタイルのおしゃれな独立型キッチン (アンダーカウンターシンク、フラットパネル扉のキャビネット、淡色木目調キャビネット、大理石カウンター、白いキッチンパネル、大理石のキッチンパネル、パネルと同色の調理設備、テラゾーの床、グレーの床、白いキッチンカウンター、三角天井) の写真

Cucina Arrex- mod Urban.
Basi e pensili con ante rivestite in laminato HPL su entrambi i lati in finitura Dark Stone, con gola e zoccolo in metallo verniciato antracite.
Piano lavoro e schienale in Gres Laminam colore Nero Belfast sp. 12mm. con fianco in appoggio a terra su penisola.
La cucina è composta da una pratica zona snack che divide l'ambiente dalla zona pranzo e aumenta notevolmente l'area del piano lavoro.
La luce della barra led sottopensile è regolabile di intensità a seconda delle esigenze.
A completare il tutto abbiamo abbinato sgabelli e sedie in ecopelle nero nuvolato, e tavolo con struttura in acciaio verniciato e piano laminato HPL allungabile.
Nonostante i colori scuri, il tutto risulta essere molto luminoso, grazie ai finestroni e anche alle linee pulite e regolari della cucina.
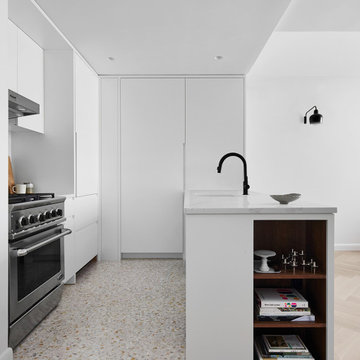
New modern kitchen open to Living area and north facing window wall.
ニューヨークにある高級なモダンスタイルのおしゃれなキッチン (アンダーカウンターシンク、フラットパネル扉のキャビネット、白いキャビネット、クオーツストーンカウンター、白いキッチンパネル、シルバーの調理設備、テラゾーの床、ベージュの床、白いキッチンカウンター) の写真
ニューヨークにある高級なモダンスタイルのおしゃれなキッチン (アンダーカウンターシンク、フラットパネル扉のキャビネット、白いキャビネット、クオーツストーンカウンター、白いキッチンパネル、シルバーの調理設備、テラゾーの床、ベージュの床、白いキッチンカウンター) の写真
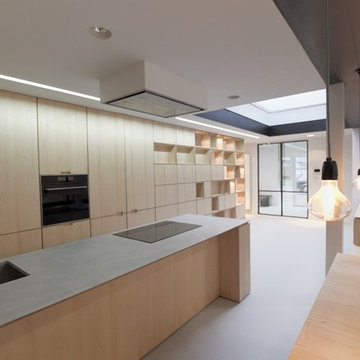
ロンドンにあるお手頃価格の広いモダンスタイルのおしゃれなキッチン (ダブルシンク、黄色いキャビネット、コンクリートカウンター、パネルと同色の調理設備、テラゾーの床、グレーの床、グレーのキッチンカウンター) の写真
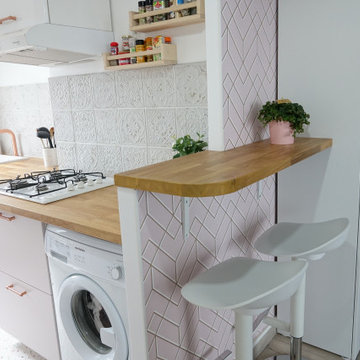
Après validation de la planche d’ambiance, j’ai imaginé une cuisine fonctionnelle et lumineuse plus ouverte sur l’entrée. Elle intègre un nouveau lave vaisselle et une multitude de rangements toute hauteur. L’ambiance se veut pleine de douceur et d’authenticité associée à des codes contemporains. On retrouve donc du bois en plan de travail, de la faïence en crédence, un sol vinyle en terrazzo et un mix de façades mates beige rosé et d’autres blanches laquées. Le tout est rehaussé avec une robinetterie et des poignées cuivrées.
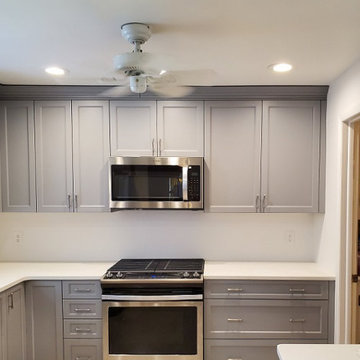
Modern Raywal Gray Shaker Cabinetry with Caesarstone Quartz Tops
オーランドにあるお手頃価格の中くらいなモダンスタイルのおしゃれなキッチン (アンダーカウンターシンク、シェーカースタイル扉のキャビネット、グレーのキャビネット、クオーツストーンカウンター、シルバーの調理設備、テラゾーの床、ベージュの床、白いキッチンカウンター) の写真
オーランドにあるお手頃価格の中くらいなモダンスタイルのおしゃれなキッチン (アンダーカウンターシンク、シェーカースタイル扉のキャビネット、グレーのキャビネット、クオーツストーンカウンター、シルバーの調理設備、テラゾーの床、ベージュの床、白いキッチンカウンター) の写真
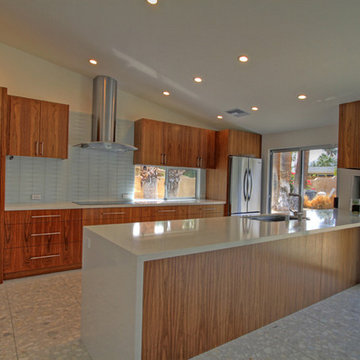
Modern kitchen with custom made cabinets, white Cesar Stone counter tops with waterfall edge. Led recessed can lights. Clean and modern style.
他の地域にある高級な中くらいなモダンスタイルのおしゃれなキッチン (フラットパネル扉のキャビネット、シルバーの調理設備、テラゾーの床) の写真
他の地域にある高級な中くらいなモダンスタイルのおしゃれなキッチン (フラットパネル扉のキャビネット、シルバーの調理設備、テラゾーの床) の写真
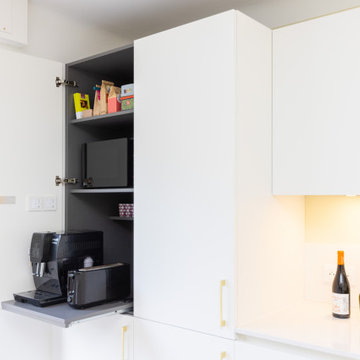
Une cuisine épurée et spacieuse, qui se veux lumineuse, l'électroménagers et intégré de façon discrète.
Le modèle sans poignées apporte un visuel parfait.
Quelques touches de dorées contemporaine ajoute un petit quelque chose !
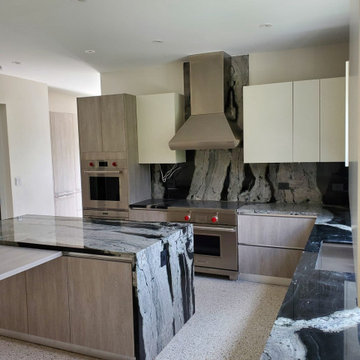
Kitchen Countertops and full backsplash with exotic granite 2CM, Miter edge fabrication.
マイアミにある高級な広いモダンスタイルのおしゃれなキッチン (アンダーカウンターシンク、フラットパネル扉のキャビネット、淡色木目調キャビネット、御影石カウンター、黒いキッチンパネル、クオーツストーンのキッチンパネル、シルバーの調理設備、テラゾーの床、マルチカラーの床、黒いキッチンカウンター) の写真
マイアミにある高級な広いモダンスタイルのおしゃれなキッチン (アンダーカウンターシンク、フラットパネル扉のキャビネット、淡色木目調キャビネット、御影石カウンター、黒いキッチンパネル、クオーツストーンのキッチンパネル、シルバーの調理設備、テラゾーの床、マルチカラーの床、黒いキッチンカウンター) の写真
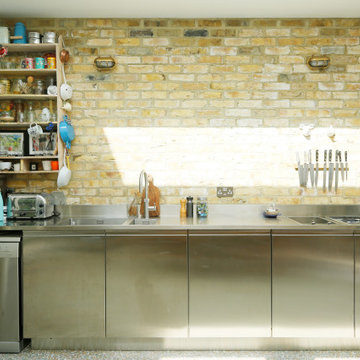
ロンドンにある高級な中くらいなモダンスタイルのおしゃれなキッチン (ダブルシンク、フラットパネル扉のキャビネット、ステンレスキャビネット、ステンレスカウンター、グレーのキッチンパネル、シルバーの調理設備、テラゾーの床、アイランドなし、マルチカラーの床、グレーのキッチンカウンター) の写真
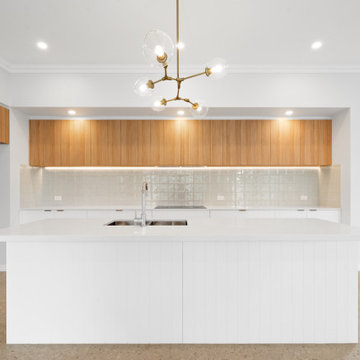
Featuring Stone Ambassador White Truffle benchtops. Polytec Blossom White & Natural Oak Cabinetry. Zellige Tiles in Mint Green.
ブリスベンにある高級な中くらいなモダンスタイルのおしゃれなキッチン (アンダーカウンターシンク、フラットパネル扉のキャビネット、白いキャビネット、クオーツストーンカウンター、緑のキッチンパネル、磁器タイルのキッチンパネル、黒い調理設備、テラゾーの床、ベージュの床、白いキッチンカウンター) の写真
ブリスベンにある高級な中くらいなモダンスタイルのおしゃれなキッチン (アンダーカウンターシンク、フラットパネル扉のキャビネット、白いキャビネット、クオーツストーンカウンター、緑のキッチンパネル、磁器タイルのキッチンパネル、黒い調理設備、テラゾーの床、ベージュの床、白いキッチンカウンター) の写真
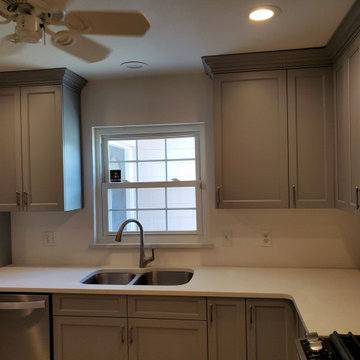
Modern Raywal Gray Shaker Cabinetry with Caesarstone Quartz Tops
オーランドにあるお手頃価格の中くらいなモダンスタイルのおしゃれなキッチン (アンダーカウンターシンク、シェーカースタイル扉のキャビネット、グレーのキャビネット、クオーツストーンカウンター、シルバーの調理設備、テラゾーの床、ベージュの床、白いキッチンカウンター) の写真
オーランドにあるお手頃価格の中くらいなモダンスタイルのおしゃれなキッチン (アンダーカウンターシンク、シェーカースタイル扉のキャビネット、グレーのキャビネット、クオーツストーンカウンター、シルバーの調理設備、テラゾーの床、ベージュの床、白いキッチンカウンター) の写真
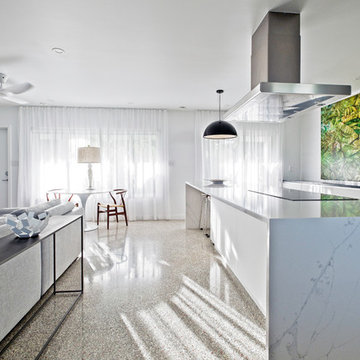
タンパにあるお手頃価格の中くらいなモダンスタイルのおしゃれなキッチン (アンダーカウンターシンク、フラットパネル扉のキャビネット、白いキャビネット、シルバーの調理設備、テラゾーの床、マルチカラーの床) の写真
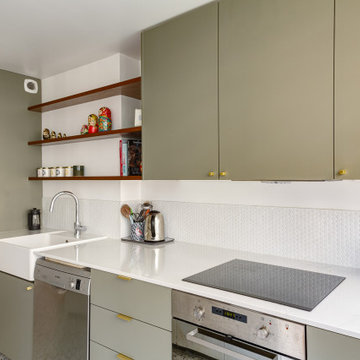
Le projet Gaîté est une rénovation totale d’un appartement de 85m2. L’appartement avait baigné dans son jus plusieurs années, il était donc nécessaire de procéder à une remise au goût du jour. Nous avons conservé les emplacements tels quels. Seul un petit ajustement a été fait au niveau de l’entrée pour créer une buanderie.
Le vert, couleur tendance 2020, domine l’esthétique de l’appartement. On le retrouve sur les façades de la cuisine signées Bocklip, sur les murs en peinture, ou par touche sur le papier peint et les éléments de décoration.
Les espaces s’ouvrent à travers des portes coulissantes ou la verrière permettant à la lumière de circuler plus librement.
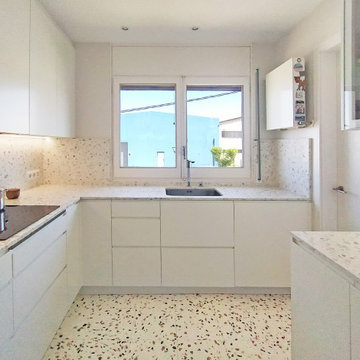
La reforma de la cuina es basa en una renovació total del mobiliari, parets, paviment i sostre; a la vegada es guanya espai movent una paret i transformant una porta batent en una porta corredissa.
El resultat es el d’una cuina pràctica i optimitzada, alhora, el conjunt de materials segueix la mateixa sintonia.
La reforma de la cocina se basa en una renovación total del mobiliario, paredes, pavimento y techo; a la vez se gana espacio moviendo una pared y transformando una puerta batiente por una puerta corredera.
El resultado es el de una cocina práctica y optimizada, a la vez, el conjunto de materiales sigue la misma sintonía.
お手頃価格の、高級なモダンスタイルのキッチン (テラゾーの床) の写真
1