高級なモダンスタイルのL型キッチン (ソープストーンカウンター、淡色無垢フローリング) の写真
絞り込み:
資材コスト
並び替え:今日の人気順
写真 1〜11 枚目(全 11 枚)

Erika Barczak, By Design Interiors Inc.
Photo Credit: Daniel Angulo www.danielangulo.com
Builder: Wamhoff Design Build www.wamhoffdesignbuild.com
After knocking down walls to open up the space and adding skylights, a bright, airy kitchen with abundant natural light was created. The lighting, counter stools and soapstone countertops give the room an urban chic, semi-industrial feel but the warmth of the wooden beams and the wood flooring make sure that the space is not cold. A secondary, smaller island was put on wheels in order to have a movable and highly functional prep space.

One of our clients' goals from the start was a "cozy kitchen" within a modern space. The kitchen is warmed exposed beam and wood stained beadboard ceiling. The floor is 6" white oak.
Our clients looked for an antique island but found none that could support the custom marble top. Ultimately this was a commissioned custom piece.
The kitchen also features double ovens, floating open shelving, and three types of lighting features: recessed, track lighting, and drop pendants.
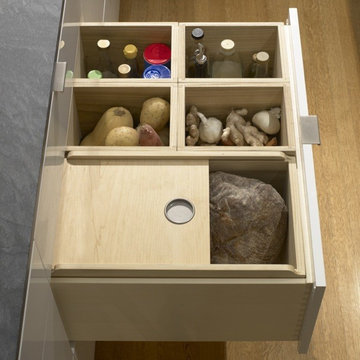
Custom bread & dry foods drawer
Architect: Ryan Jang
Photography: John Sutton
サンフランシスコにある高級な中くらいなモダンスタイルのおしゃれなキッチン (フラットパネル扉のキャビネット、白いキャビネット、ソープストーンカウンター、淡色無垢フローリング、茶色い床、グレーのキッチンカウンター) の写真
サンフランシスコにある高級な中くらいなモダンスタイルのおしゃれなキッチン (フラットパネル扉のキャビネット、白いキャビネット、ソープストーンカウンター、淡色無垢フローリング、茶色い床、グレーのキッチンカウンター) の写真
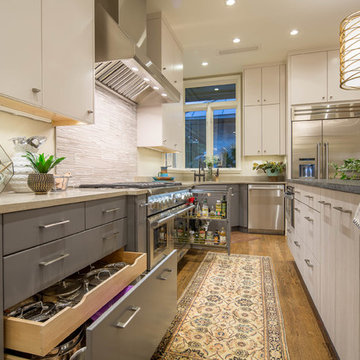
Christopher Davison, AIA
オースティンにある高級な広いモダンスタイルのおしゃれなキッチン (アンダーカウンターシンク、フラットパネル扉のキャビネット、グレーのキャビネット、ベージュキッチンパネル、ボーダータイルのキッチンパネル、シルバーの調理設備、淡色無垢フローリング、ソープストーンカウンター) の写真
オースティンにある高級な広いモダンスタイルのおしゃれなキッチン (アンダーカウンターシンク、フラットパネル扉のキャビネット、グレーのキャビネット、ベージュキッチンパネル、ボーダータイルのキッチンパネル、シルバーの調理設備、淡色無垢フローリング、ソープストーンカウンター) の写真
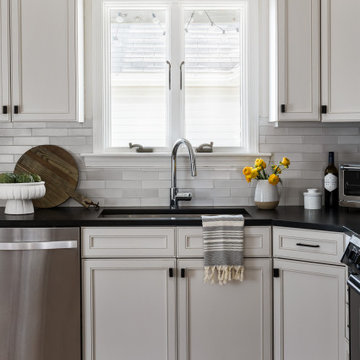
Somerville Kitchen
ボストンにある高級な小さなモダンスタイルのおしゃれなキッチン (アンダーカウンターシンク、シェーカースタイル扉のキャビネット、グレーのキャビネット、ソープストーンカウンター、グレーのキッチンパネル、セラミックタイルのキッチンパネル、シルバーの調理設備、淡色無垢フローリング、アイランドなし、黄色い床、黒いキッチンカウンター) の写真
ボストンにある高級な小さなモダンスタイルのおしゃれなキッチン (アンダーカウンターシンク、シェーカースタイル扉のキャビネット、グレーのキャビネット、ソープストーンカウンター、グレーのキッチンパネル、セラミックタイルのキッチンパネル、シルバーの調理設備、淡色無垢フローリング、アイランドなし、黄色い床、黒いキッチンカウンター) の写真
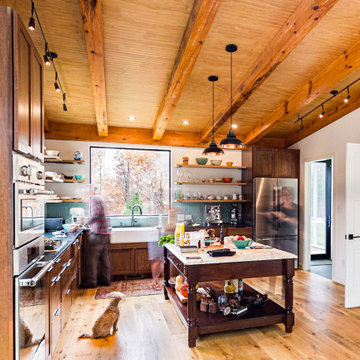
One of our clients' goals from the start was a "cozy kitchen" within a modern space. The kitchen is warmed exposed beam and wood stained beadboard ceiling. The floor is 6" white oak.
Our clients looked for an antique island but found none that could support the custom marble top. Ultimately this was a commissioned custom piece.
The kitchen also features double ovens, floating open shelving, and three types of lighting features: recessed, track lighting, and drop pendants.
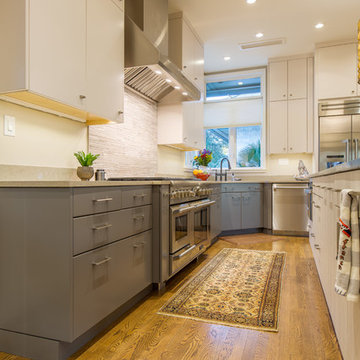
Christopher Davison, AIA
オースティンにある高級な広いモダンスタイルのおしゃれなキッチン (アンダーカウンターシンク、フラットパネル扉のキャビネット、グレーのキャビネット、ベージュキッチンパネル、ボーダータイルのキッチンパネル、シルバーの調理設備、淡色無垢フローリング、ソープストーンカウンター) の写真
オースティンにある高級な広いモダンスタイルのおしゃれなキッチン (アンダーカウンターシンク、フラットパネル扉のキャビネット、グレーのキャビネット、ベージュキッチンパネル、ボーダータイルのキッチンパネル、シルバーの調理設備、淡色無垢フローリング、ソープストーンカウンター) の写真
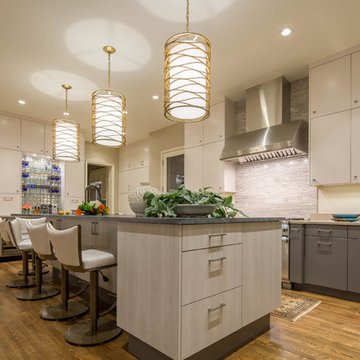
Christopher Davison, AIA
オースティンにある高級な広いモダンスタイルのおしゃれなキッチン (アンダーカウンターシンク、フラットパネル扉のキャビネット、グレーのキャビネット、グレーのキッチンパネル、シルバーの調理設備、ボーダータイルのキッチンパネル、淡色無垢フローリング、ソープストーンカウンター、グレーとクリーム色) の写真
オースティンにある高級な広いモダンスタイルのおしゃれなキッチン (アンダーカウンターシンク、フラットパネル扉のキャビネット、グレーのキャビネット、グレーのキッチンパネル、シルバーの調理設備、ボーダータイルのキッチンパネル、淡色無垢フローリング、ソープストーンカウンター、グレーとクリーム色) の写真
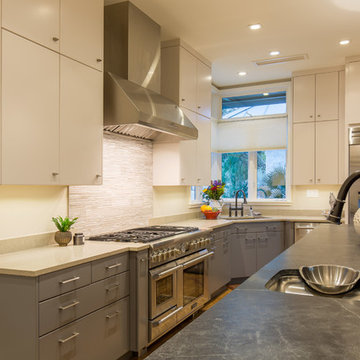
Christopher Davison, AIA
オースティンにある高級な広いモダンスタイルのおしゃれなキッチン (アンダーカウンターシンク、フラットパネル扉のキャビネット、グレーのキャビネット、ソープストーンカウンター、ベージュキッチンパネル、ボーダータイルのキッチンパネル、シルバーの調理設備、淡色無垢フローリング) の写真
オースティンにある高級な広いモダンスタイルのおしゃれなキッチン (アンダーカウンターシンク、フラットパネル扉のキャビネット、グレーのキャビネット、ソープストーンカウンター、ベージュキッチンパネル、ボーダータイルのキッチンパネル、シルバーの調理設備、淡色無垢フローリング) の写真
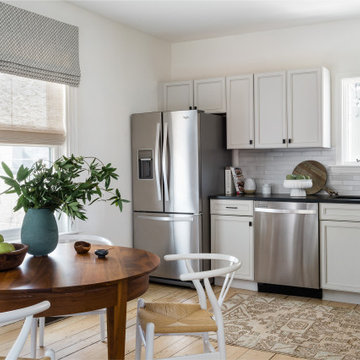
Somerville Eat-In Kitchen
ボストンにある高級な小さなモダンスタイルのおしゃれなキッチン (アンダーカウンターシンク、シェーカースタイル扉のキャビネット、グレーのキャビネット、ソープストーンカウンター、グレーのキッチンパネル、セラミックタイルのキッチンパネル、シルバーの調理設備、淡色無垢フローリング、アイランドなし、黄色い床、黒いキッチンカウンター) の写真
ボストンにある高級な小さなモダンスタイルのおしゃれなキッチン (アンダーカウンターシンク、シェーカースタイル扉のキャビネット、グレーのキャビネット、ソープストーンカウンター、グレーのキッチンパネル、セラミックタイルのキッチンパネル、シルバーの調理設備、淡色無垢フローリング、アイランドなし、黄色い床、黒いキッチンカウンター) の写真
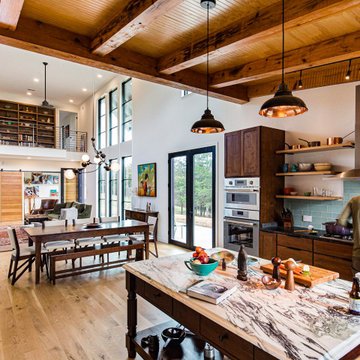
Even with an open floor plan, our clients desired a "cozy kitchen" from the start. Instead of enclosing the kitchen, it is scaled down to one-story and warmed by exposed beam and wood stained beadboard ceiling. The kitchen opens to the two-story great room with dining and living.
A generous bank of two-story windows face the east-west axis for maximum natural light. The flooring is 6" white oak. The kitchen island is custom-made marble top.
At the back of the great room, behind sliding barn doors, is our client's painting studio.
高級なモダンスタイルのL型キッチン (ソープストーンカウンター、淡色無垢フローリング) の写真
1