高級な黄色いモダンスタイルのキッチン (白いキッチンカウンター、無垢フローリング) の写真
絞り込み:
資材コスト
並び替え:今日の人気順
写真 1〜10 枚目(全 10 枚)

Project by Wiles Design Group. Their Cedar Rapids-based design studio serves the entire Midwest, including Iowa City, Dubuque, Davenport, and Waterloo, as well as North Missouri and St. Louis.
For more about Wiles Design Group, see here: https://wilesdesigngroup.com/
To learn more about this project, see here: https://wilesdesigngroup.com/open-and-bright-kitchen-and-living-room
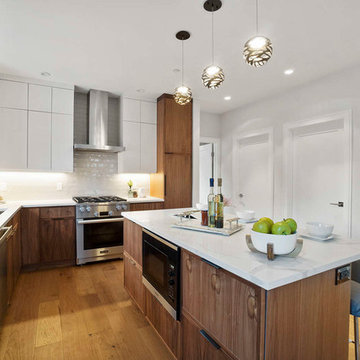
Cabico Kitchen offered exclusively by Design Group 47.
Preverco Hardwood Flooring offered exclusively by Design Group 47.
ボストンにある高級な中くらいなモダンスタイルのおしゃれなキッチン (ドロップインシンク、フラットパネル扉のキャビネット、珪岩カウンター、白いキッチンパネル、セラミックタイルのキッチンパネル、シルバーの調理設備、無垢フローリング、茶色い床、白いキッチンカウンター、中間色木目調キャビネット) の写真
ボストンにある高級な中くらいなモダンスタイルのおしゃれなキッチン (ドロップインシンク、フラットパネル扉のキャビネット、珪岩カウンター、白いキッチンパネル、セラミックタイルのキッチンパネル、シルバーの調理設備、無垢フローリング、茶色い床、白いキッチンカウンター、中間色木目調キャビネット) の写真
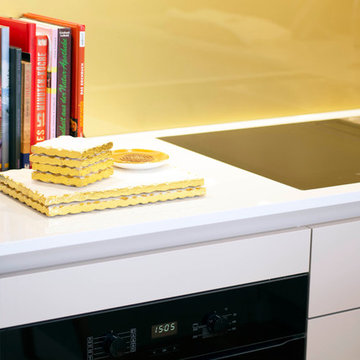
NEXT125 sandgrau + weiß satinlack matt.
Arbeitsplatte Keramik 20mm weiß, kochfelder und Tischlüfter flächenbündig und Spüle untergebaut.
Geräte sind komplett von Miele. Thekenplatte und Barhocker aus Eiche massiv. Rückwand aus 5mm ESG-Weißglas rückseitig goldfarben lackiert. Über dem Weinkühler befindet sich noch eine Schublade.
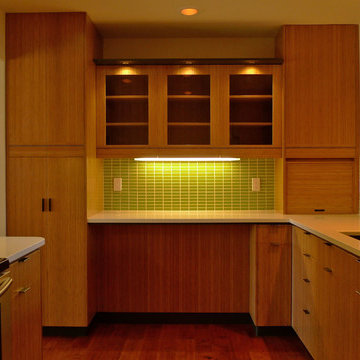
Modern kitchen remodel in caramelized bamboo featuring a pantry, appliance garage, corner lazy susan, display cabinets, LED accent lighting,small bar, and charcoal laminate shelves
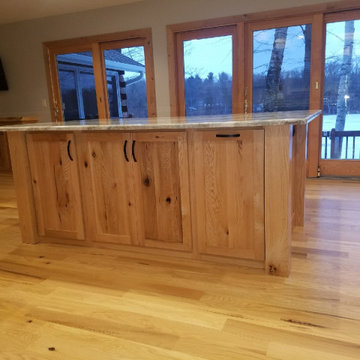
Great Cabin Remodel, Paradise in the middle of the Woods.
他の地域にある高級な中くらいなモダンスタイルのおしゃれなキッチン (アンダーカウンターシンク、落し込みパネル扉のキャビネット、白いキャビネット、御影石カウンター、グレーのキッチンパネル、サブウェイタイルのキッチンパネル、シルバーの調理設備、無垢フローリング、茶色い床、白いキッチンカウンター) の写真
他の地域にある高級な中くらいなモダンスタイルのおしゃれなキッチン (アンダーカウンターシンク、落し込みパネル扉のキャビネット、白いキャビネット、御影石カウンター、グレーのキッチンパネル、サブウェイタイルのキッチンパネル、シルバーの調理設備、無垢フローリング、茶色い床、白いキッチンカウンター) の写真
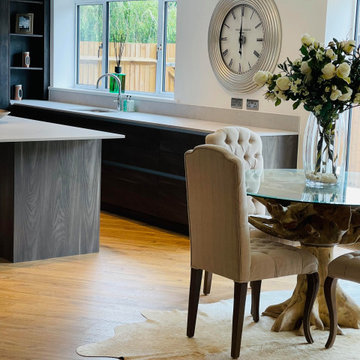
Designing a show home kitchen with dark cabinets involved a thoughtful balance of contrast and harmony to create a stunning and sophisticated space. The dark cabinets served as a bold focal point, grounding the room with a sense of richness and elegance. The deep hue added depth and drama to the kitchen, while the sleek, modern design complemented the overall aesthetic of the space.
To offset the darkness of the cabinets and create visual interest, light chairs were chosen to provide a striking contrast. The light chairs brightened the room but also added a touch of airness and warmth to the space. The neutral tones helped to balance the dark cabinets, creating a harmonious blend of light and dark elements that enhanced the overall design.
The careful selection of materials and finishes further elevated the design of the show home kitchen. High quality countertops in a complementary colour were chosen to contrast with the dark cabinets and tie the design elements together. Stainless steel appliances added a sleek and modern touch, enhancing the overall aesthetic of the space.
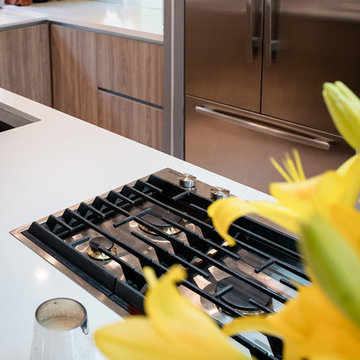
ロサンゼルスにある高級な広いモダンスタイルのおしゃれなキッチン (アンダーカウンターシンク、フラットパネル扉のキャビネット、中間色木目調キャビネット、クオーツストーンカウンター、白いキッチンパネル、磁器タイルのキッチンパネル、シルバーの調理設備、無垢フローリング、ベージュの床、白いキッチンカウンター) の写真
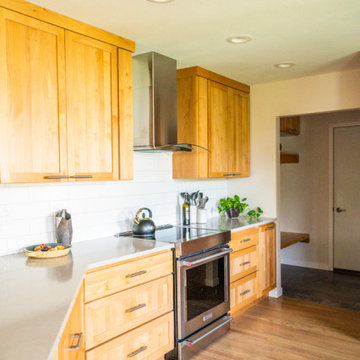
Project by Wiles Design Group. Their Cedar Rapids-based design studio serves the entire Midwest, including Iowa City, Dubuque, Davenport, and Waterloo, as well as North Missouri and St. Louis.
For more about Wiles Design Group, see here: https://wilesdesigngroup.com/
To learn more about this project, see here: https://wilesdesigngroup.com/open-and-bright-kitchen-and-living-room

Project by Wiles Design Group. Their Cedar Rapids-based design studio serves the entire Midwest, including Iowa City, Dubuque, Davenport, and Waterloo, as well as North Missouri and St. Louis.
For more about Wiles Design Group, see here: https://wilesdesigngroup.com/
To learn more about this project, see here: https://wilesdesigngroup.com/open-and-bright-kitchen-and-living-room
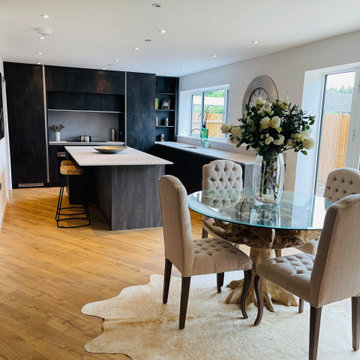
Designing a show home kitchen with dark cabinets involved a thoughtful balance of contrast and harmony to create a stunning and sophisticated space. The dark cabinets served as a bold focal point, grounding the room with a sense of richness and elegance. The deep hue added depth and drama to the kitchen, while the sleek, modern design complemented the overall aesthetic of the space.
To offset the darkness of the cabinets and create visual interest, light chairs were chosen to provide a striking contrast. The light chairs brightened the room but also added a touch of airness and warmth to the space. The neutral tones helped to balance the dark cabinets, creating a harmonious blend of light and dark elements that enhanced the overall design.
The careful selection of materials and finishes further elevated the design of the show home kitchen. High quality countertops in a complementary colour were chosen to contrast with the dark cabinets and tie the design elements together. Stainless steel appliances added a sleek and modern touch, enhancing the overall aesthetic of the space.
高級な黄色いモダンスタイルのキッチン (白いキッチンカウンター、無垢フローリング) の写真
1