高級な黒いモダンスタイルのII型キッチン (無垢フローリング) の写真
絞り込み:
資材コスト
並び替え:今日の人気順
写真 1〜20 枚目(全 74 枚)
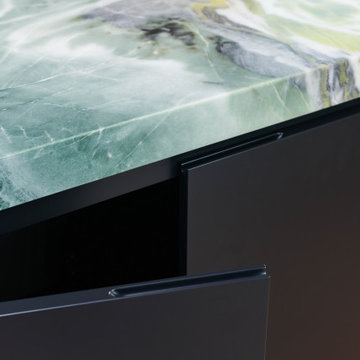
シドニーにある高級な中くらいなモダンスタイルのおしゃれなキッチン (アンダーカウンターシンク、フラットパネル扉のキャビネット、青いキャビネット、大理石カウンター、無垢フローリング、茶色い床、緑のキッチンカウンター) の写真
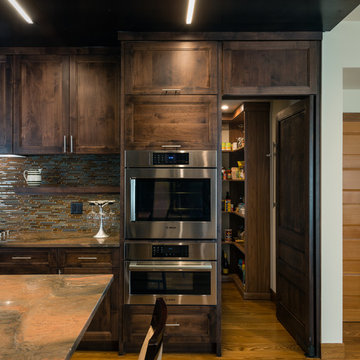
Paul Burk Photography
ボルチモアにある高級な中くらいなモダンスタイルのおしゃれなキッチン (濃色木目調キャビネット、無垢フローリング、茶色い床、アンダーカウンターシンク、フラットパネル扉のキャビネット、御影石カウンター、茶色いキッチンパネル、ガラスタイルのキッチンパネル、パネルと同色の調理設備) の写真
ボルチモアにある高級な中くらいなモダンスタイルのおしゃれなキッチン (濃色木目調キャビネット、無垢フローリング、茶色い床、アンダーカウンターシンク、フラットパネル扉のキャビネット、御影石カウンター、茶色いキッチンパネル、ガラスタイルのキッチンパネル、パネルと同色の調理設備) の写真
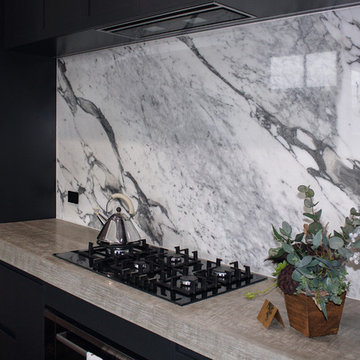
Natural Marble Splashback installed by CR Stone
他の地域にある高級なモダンスタイルのおしゃれなキッチン (ダブルシンク、フラットパネル扉のキャビネット、黒いキャビネット、コンクリートカウンター、グレーのキッチンパネル、大理石のキッチンパネル、シルバーの調理設備、無垢フローリング、茶色い床、グレーのキッチンカウンター) の写真
他の地域にある高級なモダンスタイルのおしゃれなキッチン (ダブルシンク、フラットパネル扉のキャビネット、黒いキャビネット、コンクリートカウンター、グレーのキッチンパネル、大理石のキッチンパネル、シルバーの調理設備、無垢フローリング、茶色い床、グレーのキッチンカウンター) の写真
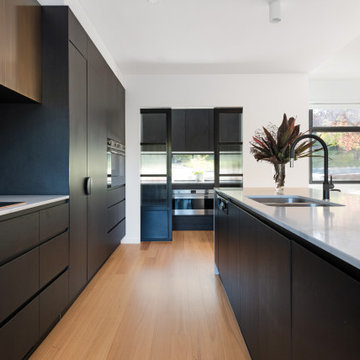
Black modern kitchen, feature copper panelling, zetr powerpoint, sliding steel glass door
キャンベラにある高級な広いモダンスタイルのおしゃれなキッチン (ダブルシンク、黒いキャビネット、クオーツストーンカウンター、白いキッチンパネル、クオーツストーンのキッチンパネル、黒い調理設備、無垢フローリング、茶色い床、白いキッチンカウンター) の写真
キャンベラにある高級な広いモダンスタイルのおしゃれなキッチン (ダブルシンク、黒いキャビネット、クオーツストーンカウンター、白いキッチンパネル、クオーツストーンのキッチンパネル、黒い調理設備、無垢フローリング、茶色い床、白いキッチンカウンター) の写真
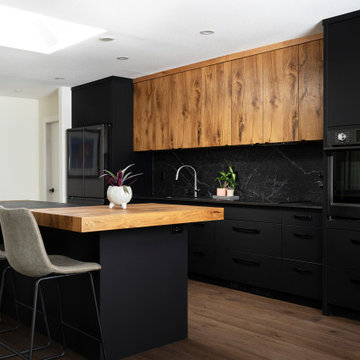
バンクーバーにある高級な中くらいなモダンスタイルのおしゃれなキッチン (アンダーカウンターシンク、フラットパネル扉のキャビネット、黒いキャビネット、黒いキッチンパネル、石スラブのキッチンパネル、黒い調理設備、無垢フローリング、茶色い床、黒いキッチンカウンター) の写真
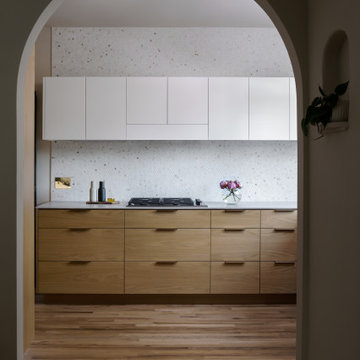
White oak slab door cabinets, Emtek edge pulls, marble penny tile backsplash from counter to ceiling, wood plank floors, sub zero appliances
フェニックスにある高級な小さなモダンスタイルのおしゃれなキッチン (アンダーカウンターシンク、フラットパネル扉のキャビネット、淡色木目調キャビネット、マルチカラーのキッチンパネル、大理石のキッチンパネル、パネルと同色の調理設備、無垢フローリング、アイランドなし、茶色い床、ベージュのキッチンカウンター) の写真
フェニックスにある高級な小さなモダンスタイルのおしゃれなキッチン (アンダーカウンターシンク、フラットパネル扉のキャビネット、淡色木目調キャビネット、マルチカラーのキッチンパネル、大理石のキッチンパネル、パネルと同色の調理設備、無垢フローリング、アイランドなし、茶色い床、ベージュのキッチンカウンター) の写真
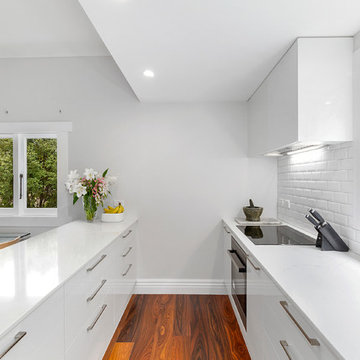
ウェリントンにある高級な中くらいなモダンスタイルのおしゃれなII型キッチン (アンダーカウンターシンク、フラットパネル扉のキャビネット、白いキャビネット、クオーツストーンカウンター、白いキッチンパネル、磁器タイルのキッチンパネル、黒い調理設備、無垢フローリング、アイランドなし、白いキッチンカウンター) の写真

This 3,500-square-foot home was custom designed for the clients. They wanted a modern yet comfortable and livable style throughout the inside of the house, with large windows allowing one to soak up the beautiful nature that surrounds the home. It features an open concept and plenty of seating for easy entertaining, beautiful artwork that is meaningful to the homeowners, and bright splashes of color that keep the spaces interesting and fun.
---
Project by Wiles Design Group. Their Cedar Rapids-based design studio serves the entire Midwest, including Iowa City, Dubuque, Davenport, and Waterloo, as well as North Missouri and St. Louis.
For more about Wiles Design Group, see here: https://wilesdesigngroup.com/
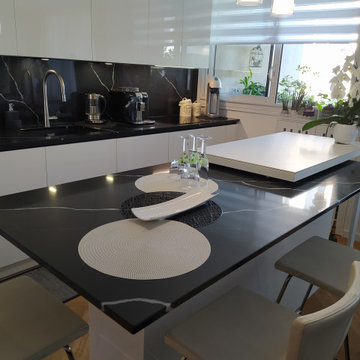
Nous retrouvons ici une grande cuisine ouverte sur salon avec des rangement jusqu'au plafond afin de maximiser l'espace de rangement.
Une façade blanche brillante accompagnée de son plan de travail marbré noir en Quartz donne un look très moderne à la pièce.
Le détail qui tue : Un plan en céramique coulissant CANCIO surplombe l'ilot afin d'agrandir l'espace de travail.
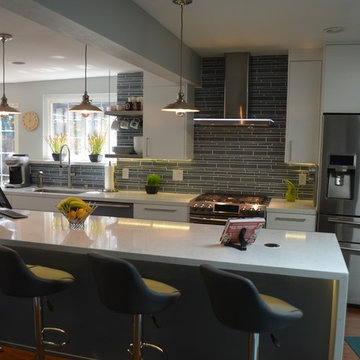
Clients Jason and Adam, after a successful living room and home bar redesign, wanted to give their kitchen a light and bright modern makeover. The stunning white quartzite counter tops with waterfall edge, and an eye-catching gray glass tile backsplash work perfectly together. We selected a combination of stark white and bluish-gray custom cabinets to compliment the existing bold design elements in their living room and bar area. Tech savvy elements, such as the chrome push/pop electrical outlets in the island, and hands-free trash drawer, allow for unrestricted culinary creativity. The now seamless transition from living room to kitchen creates a nice open airy feeling in this large multi-functional space.
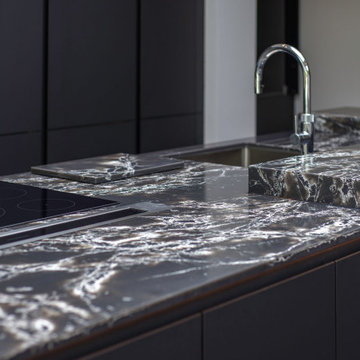
Range used: Pronorm Y-Line – Black Ultra Matt Lacquer
Worktop used & supplier: Compac Black Ice Max Quartz
Appliances used: Siemens appliances & Caple Wine cooler
Any additional info (tiles/storage/special request etc): Sensio Lighting, Pronorm Pocket door bar area
Clients Objective: More open plan sociable space. Practical storage
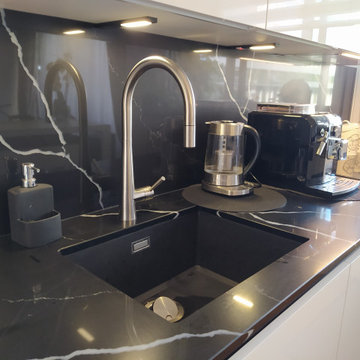
Nous retrouvons ici une grande cuisine ouverte sur salon avec des rangement jusqu'au plafond afin de maximiser l'espace de rangement.
Une façade blanche brillante accompagnée de son plan de travail marbré noir en Quartz donne un look très moderne à la pièce.
Le détail qui tue : Un plan en céramique coulissant CANCIO surplombe l'ilot afin d'agrandir l'espace de travail.
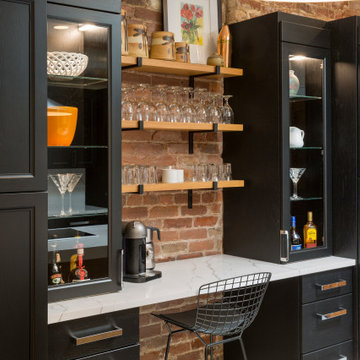
シンシナティにある高級な中くらいなモダンスタイルのおしゃれなキッチン (フラットパネル扉のキャビネット、濃色木目調キャビネット、クオーツストーンカウンター、茶色いキッチンパネル、レンガのキッチンパネル、シルバーの調理設備、無垢フローリング、グレーの床、白いキッチンカウンター) の写真
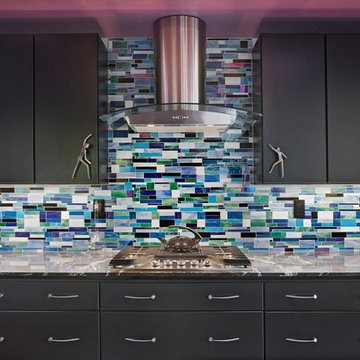
フェニックスにある高級な広いモダンスタイルのおしゃれなキッチン (アンダーカウンターシンク、フラットパネル扉のキャビネット、濃色木目調キャビネット、御影石カウンター、青いキッチンパネル、ガラスタイルのキッチンパネル、シルバーの調理設備、無垢フローリング、茶色い床、黒いキッチンカウンター) の写真
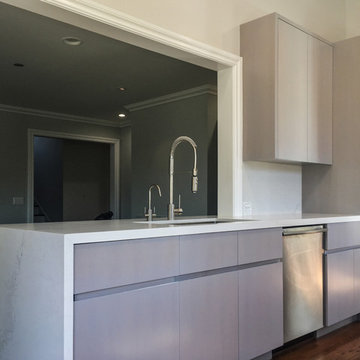
Photo: Rebecca Quandt
ロサンゼルスにある高級な中くらいなモダンスタイルのおしゃれなキッチン (アンダーカウンターシンク、フラットパネル扉のキャビネット、グレーのキャビネット、人工大理石カウンター、白いキッチンパネル、石スラブのキッチンパネル、シルバーの調理設備、無垢フローリング) の写真
ロサンゼルスにある高級な中くらいなモダンスタイルのおしゃれなキッチン (アンダーカウンターシンク、フラットパネル扉のキャビネット、グレーのキャビネット、人工大理石カウンター、白いキッチンパネル、石スラブのキッチンパネル、シルバーの調理設備、無垢フローリング) の写真
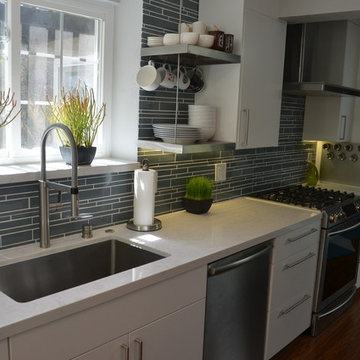
Clients Jason and Adam, after a successful living room and home bar redesign, wanted to give their kitchen a light and bright modern makeover. The stunning white quartzite counter tops with waterfall edge, and an eye-catching gray glass tile backsplash work perfectly together. We selected a combination of stark white and bluish-gray custom cabinets to compliment the existing bold design elements in their living room and bar area. Tech savvy elements, such as the chrome push/pop electrical outlets in the island, and hands-free trash drawer, allow for unrestricted culinary creativity. The now seamless transition from living room to kitchen creates a nice open airy feeling in this large multi-functional space.
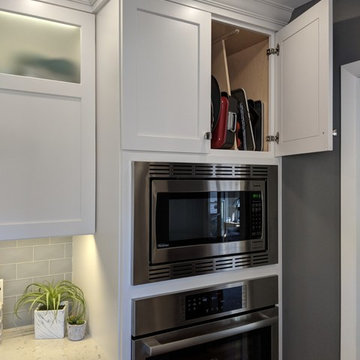
Daryl Ann Letts, CKD
グランドラピッズにある高級な中くらいなモダンスタイルのおしゃれなキッチン (アンダーカウンターシンク、シェーカースタイル扉のキャビネット、白いキャビネット、クオーツストーンカウンター、グレーのキッチンパネル、ガラスタイルのキッチンパネル、シルバーの調理設備、無垢フローリング、アイランドなし、茶色い床) の写真
グランドラピッズにある高級な中くらいなモダンスタイルのおしゃれなキッチン (アンダーカウンターシンク、シェーカースタイル扉のキャビネット、白いキャビネット、クオーツストーンカウンター、グレーのキッチンパネル、ガラスタイルのキッチンパネル、シルバーの調理設備、無垢フローリング、アイランドなし、茶色い床) の写真
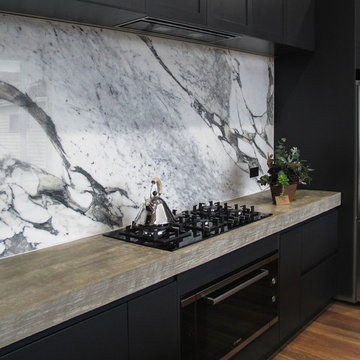
Natural Marble Splashback installed by CR Stone
他の地域にある高級な広いモダンスタイルのおしゃれなキッチン (ダブルシンク、フラットパネル扉のキャビネット、黒いキャビネット、コンクリートカウンター、グレーのキッチンパネル、大理石のキッチンパネル、シルバーの調理設備、無垢フローリング、茶色い床、グレーのキッチンカウンター) の写真
他の地域にある高級な広いモダンスタイルのおしゃれなキッチン (ダブルシンク、フラットパネル扉のキャビネット、黒いキャビネット、コンクリートカウンター、グレーのキッチンパネル、大理石のキッチンパネル、シルバーの調理設備、無垢フローリング、茶色い床、グレーのキッチンカウンター) の写真
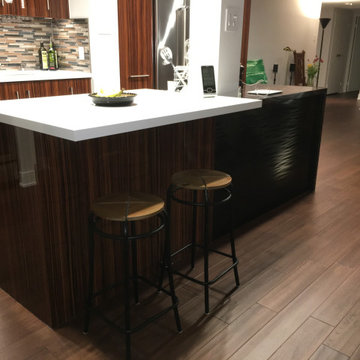
I recently totally renovated my newly purchased Condo in Mid Town Toronto. We opened up a small existing Kitchen and totally transformed our entire Kitchen and Open Family Room area of the new condo. So happy with the work performed by Valentini Kitchens.
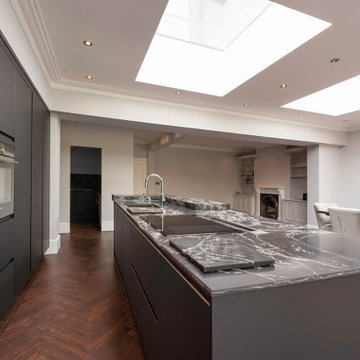
Range used: Pronorm Y-Line – Black Ultra Matt Lacquer
Worktop used & supplier: Compac Black Ice Max Quartz
Appliances used: Siemens appliances & Caple Wine cooler
Any additional info (tiles/storage/special request etc): Sensio Lighting, Pronorm Pocket door bar area
Clients Objective: More open plan sociable space. Practical storage
高級な黒いモダンスタイルのII型キッチン (無垢フローリング) の写真
1