ラグジュアリーなグレーのモダンスタイルのI型キッチン (人工大理石カウンター) の写真
絞り込み:
資材コスト
並び替え:今日の人気順
写真 1〜12 枚目(全 12 枚)
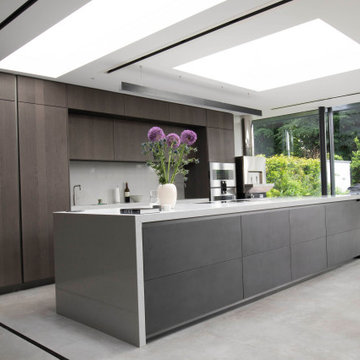
Ensuring an ingrained sense of flexibility in the planning of the dining and kitchen area, and how each space connected and opened to the next – was key. A dividing door by IQ Glass is hidden into the Molteni & Dada kitchen units, planned by AC Spatial Design. Together, the transition between inside and out, and the potential for extend into the surrounding garden spaces, became an integral component of the new works.
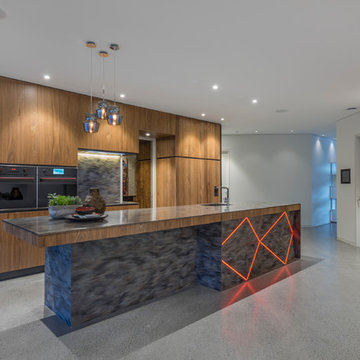
The kitchen features the latest SchweigenIN wall ovens, induction cook-top and Schweigen silent extraction unit. Material used in this project was American walnut on the cabinets and the detail on the edge of the island, Corian on the top and front of the island; which has a 3D effect and lighting to create a feature. Corian was also used as the splashback.
Behind the sliding doors, which are antique mirror; to the left is a bar area and to the right is the scullery.
Photography by Kallan MacLeod
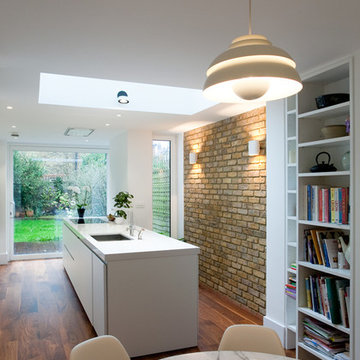
Amos Goldreich Architecture has recently completed the transformation of an Edwardian house in North London.
The client brief called for light-filled, open spaces with a strong sense of connectivity. The challenge has been to respect the history of a 100 year old building while sensitively adapting it to accommodate the requirements of 21st-century family life. In addition, the client wished to display a range of rare objects and sculpture so the main reception rooms needed to function both as living areas but also as informal ‘gallery’ spaces.
The overall concept was to infuse the interiors with as much natural light as possible, enhanced by the decision to adopt a neutral and coherent palette of white walls and contrasting dark American walnut flooring, creating a consistent visual framework on each floor.
Overall, the project demonstrates the practice’s careful analysis of logistical problems and how to resolve them. Internal windows bring light from the front of the house through to the rear, and vice versa. Where storage products could not be sourced, bespoke units have been designed and made for the kitchen, living areas and bedrooms.
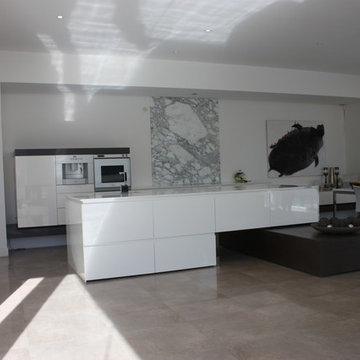
メルボルンにあるラグジュアリーな広いモダンスタイルのおしゃれなキッチン (フラットパネル扉のキャビネット、白いキャビネット、人工大理石カウンター、グレーのキッチンパネル、大理石のキッチンパネル、シルバーの調理設備、黒い床) の写真
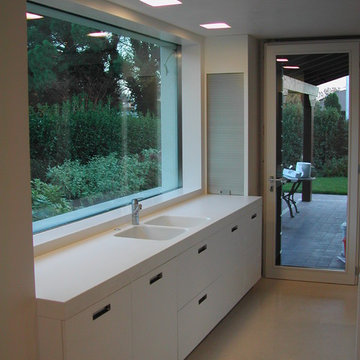
他の地域にあるラグジュアリーな広いモダンスタイルのおしゃれなキッチン (ダブルシンク、フラットパネル扉のキャビネット、淡色木目調キャビネット、人工大理石カウンター、白いキッチンパネル、シルバーの調理設備、ライムストーンの床、白い床、白いキッチンカウンター) の写真
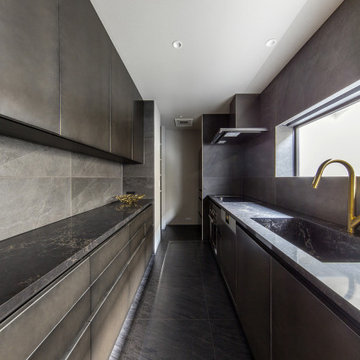
大阪にあるラグジュアリーな広いモダンスタイルのおしゃれなキッチン (グレーのキャビネット、人工大理石カウンター、セラミックタイルの床、グレーの床、黒いキッチンカウンター) の写真
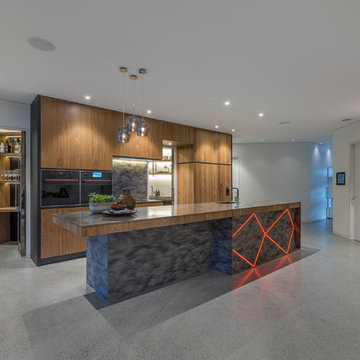
The kitchen features the latest SchweigenIN wall ovens, induction cook-top and Schweigen silent extraction unit. Material used in this project was American walnut on the cabinets and the detail on the edge of the island, Corian on the top and front of the island; which has a 3D effect and lighting to create a feature. Corian was also used as the splashback.
Behind the sliding doors, to the left is a bar area and to the right is the scullery.
Photography by Kallan MacLeod
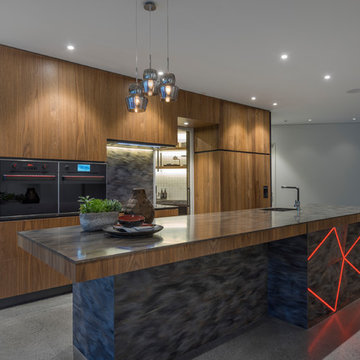
The kitchen features the latest SchweigenIN wall ovens, induction cook-top and Schweigen silent extraction unit. Material used in this project was American walnut on the cabinets and the detail on the edge of the island, Corian on the top and front of the island; which has a 3D effect and lighting to create a feature. Corian was also used as the splashback.
Behind the sliding doors, which are antique mirror; to the left is a bar area and to the right is the scullery.
Photography by Kallan MacLeod
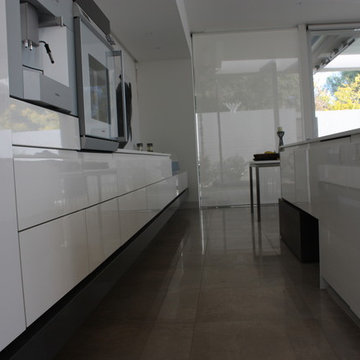
メルボルンにあるラグジュアリーな広いモダンスタイルのおしゃれなキッチン (フラットパネル扉のキャビネット、白いキャビネット、人工大理石カウンター、グレーのキッチンパネル、大理石のキッチンパネル、シルバーの調理設備、黒い床) の写真
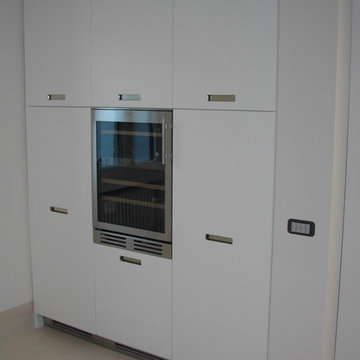
ヴェネツィアにあるラグジュアリーな広いモダンスタイルのおしゃれなキッチン (ダブルシンク、フラットパネル扉のキャビネット、淡色木目調キャビネット、人工大理石カウンター、白いキッチンパネル、シルバーの調理設備、ライムストーンの床、白い床、白いキッチンカウンター) の写真
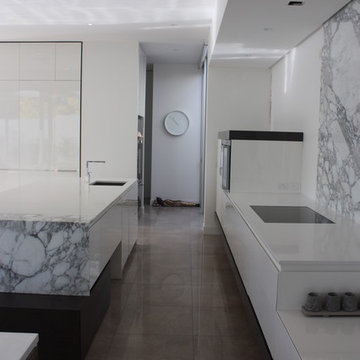
メルボルンにあるラグジュアリーな広いモダンスタイルのおしゃれなキッチン (フラットパネル扉のキャビネット、白いキャビネット、人工大理石カウンター、グレーのキッチンパネル、大理石のキッチンパネル、シルバーの調理設備、黒い床) の写真
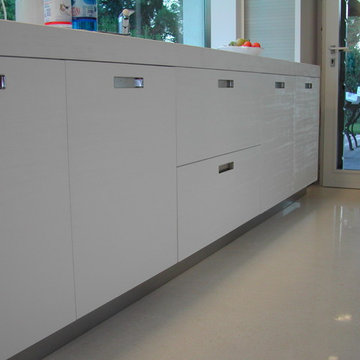
ヴェネツィアにあるラグジュアリーな広いモダンスタイルのおしゃれなキッチン (ダブルシンク、フラットパネル扉のキャビネット、淡色木目調キャビネット、人工大理石カウンター、白いキッチンパネル、シルバーの調理設備、ライムストーンの床、白い床、白いキッチンカウンター) の写真
ラグジュアリーなグレーのモダンスタイルのI型キッチン (人工大理石カウンター) の写真
1