ラグジュアリーなグレーのモダンスタイルのキッチン (人工大理石カウンター、コンクリートの床) の写真
絞り込み:
資材コスト
並び替え:今日の人気順
写真 1〜7 枚目(全 7 枚)
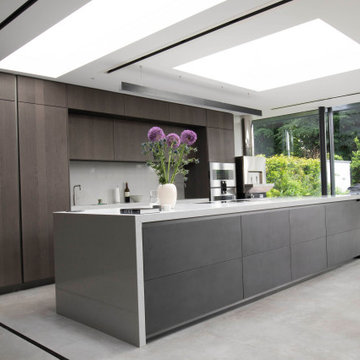
Ensuring an ingrained sense of flexibility in the planning of the dining and kitchen area, and how each space connected and opened to the next – was key. A dividing door by IQ Glass is hidden into the Molteni & Dada kitchen units, planned by AC Spatial Design. Together, the transition between inside and out, and the potential for extend into the surrounding garden spaces, became an integral component of the new works.
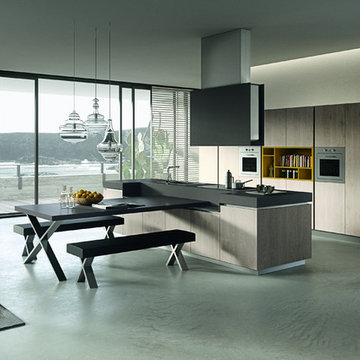
バンクーバーにあるラグジュアリーな中くらいなモダンスタイルのおしゃれなキッチン (シングルシンク、フラットパネル扉のキャビネット、淡色木目調キャビネット、人工大理石カウンター、シルバーの調理設備、コンクリートの床、グレーの床) の写真
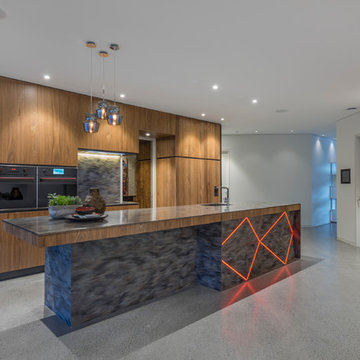
The kitchen features the latest SchweigenIN wall ovens, induction cook-top and Schweigen silent extraction unit. Material used in this project was American walnut on the cabinets and the detail on the edge of the island, Corian on the top and front of the island; which has a 3D effect and lighting to create a feature. Corian was also used as the splashback.
Behind the sliding doors, which are antique mirror; to the left is a bar area and to the right is the scullery.
Photography by Kallan MacLeod
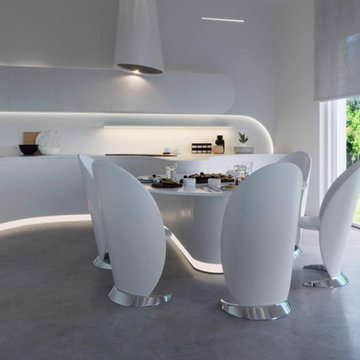
Offenes Küche mit Essbereich Alle Lichter sind als RGB-LED ausgeführt und über KNX geschaltet. Die Steuerung von Kamin, Multiroom Audio- und Video, Beleuchtung, Beschattung und Heizung ist über Control4 realisiert. Der Flügel verfügt ist über einen Audio-Rückkanal in das Multiroom-System eingebunden, so dass die Musik des Spielers im ganzen Haus gehört werden kann.
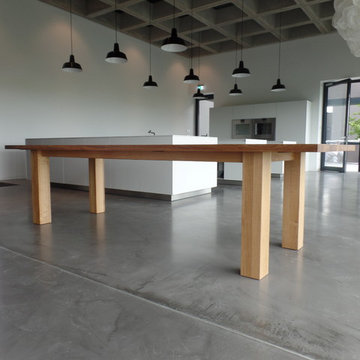
Diese Küche ist zwar noch im Werden, aber der minimalistische Stil ist bereits gut zu erkennen. Eine Mattweiße Küche mit klaren Linien. Die Betondecke und der Sichtestrisch, ebenfalss in Betongrau wirken minimalistisch, fast sogar kühl, in gelungenem Kontrast hierzu steht der große Tisch aus Eiche Massivholz sowie die ausgefallene Designertapete.
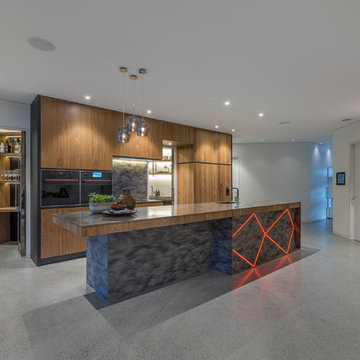
The kitchen features the latest SchweigenIN wall ovens, induction cook-top and Schweigen silent extraction unit. Material used in this project was American walnut on the cabinets and the detail on the edge of the island, Corian on the top and front of the island; which has a 3D effect and lighting to create a feature. Corian was also used as the splashback.
Behind the sliding doors, to the left is a bar area and to the right is the scullery.
Photography by Kallan MacLeod
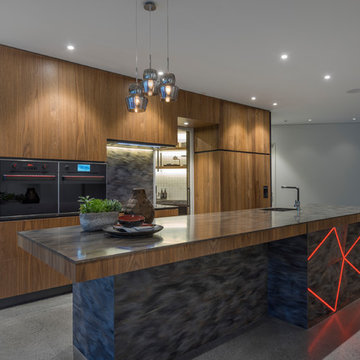
The kitchen features the latest SchweigenIN wall ovens, induction cook-top and Schweigen silent extraction unit. Material used in this project was American walnut on the cabinets and the detail on the edge of the island, Corian on the top and front of the island; which has a 3D effect and lighting to create a feature. Corian was also used as the splashback.
Behind the sliding doors, which are antique mirror; to the left is a bar area and to the right is the scullery.
Photography by Kallan MacLeod
ラグジュアリーなグレーのモダンスタイルのキッチン (人工大理石カウンター、コンクリートの床) の写真
1