モダンスタイルのキッチン (ガラスまたは窓のキッチンパネル、木材のキッチンパネル) の写真
絞り込み:
資材コスト
並び替え:今日の人気順
写真 161〜180 枚目(全 2,467 枚)
1/4
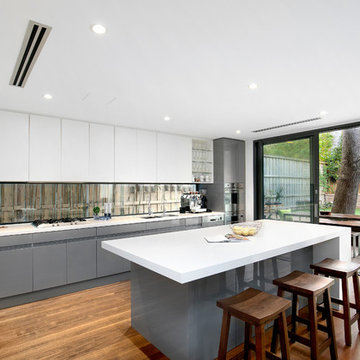
Pilcher Residential
シドニーにある広いモダンスタイルのおしゃれなキッチン (アンダーカウンターシンク、フラットパネル扉のキャビネット、グレーのキャビネット、人工大理石カウンター、ガラスまたは窓のキッチンパネル、シルバーの調理設備、無垢フローリング、茶色い床、白いキッチンカウンター) の写真
シドニーにある広いモダンスタイルのおしゃれなキッチン (アンダーカウンターシンク、フラットパネル扉のキャビネット、グレーのキャビネット、人工大理石カウンター、ガラスまたは窓のキッチンパネル、シルバーの調理設備、無垢フローリング、茶色い床、白いキッチンカウンター) の写真
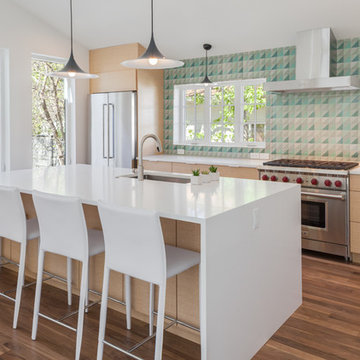
This sleek kitchen offers plenty of cabinet space, an efficiently organized work triangle and a spacious island. The Mirth wood-tiled backsplash offers a pop of playfulness to an otherwise clean and sophisticated kitchen.
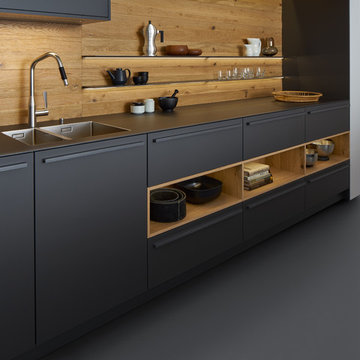
Leicht
バンクーバーにある高級な広いモダンスタイルのおしゃれなキッチン (一体型シンク、フラットパネル扉のキャビネット、黒いキャビネット、木材のキッチンパネル、黒い調理設備、コンクリートの床) の写真
バンクーバーにある高級な広いモダンスタイルのおしゃれなキッチン (一体型シンク、フラットパネル扉のキャビネット、黒いキャビネット、木材のキッチンパネル、黒い調理設備、コンクリートの床) の写真
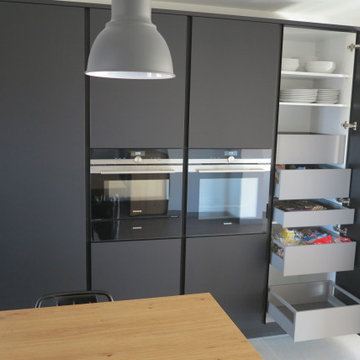
Projet de conception d'une cuisine bois et noire avec verrière, avec pose d'un îlot central et granit.
Cuisines Turini conçoit depuis 1993, les grandes comme les petites cuisines le tout sur-mesure.
Cette cuisine à Lanta est composée d'une verrière à l'entrée ce qui permet de délimiter le grand espace cuisine.
Les verrières sont très tendances et mettent la pièce en valeur.
Les façades de cette conception sur-mesure sont noires onyx mat laque UV avec traitement (AFP) anti-Trace de doigts et les poignées gorge sont noires onyx.
Les plans de travails de cette grande cuisine sont un mélange de plan de travail stratifié bois chêne noueux nature et de plan de travail en granit noir Zimbabwe finition cuir.
La cuisine est conçue sur-mesure de la façon suivante :
Sur le mur derrière la verrière côté fenêtre, il y a un réfrigérateur américain de la marque Liebherr Side by Side et en continuité il y a un plan de travail en bois chêne noueux sur des éléments bas noirs à tiroirs coulissants.
Le panneau de crédence en bois est composé d'un jeu de récipients en porcelaine, d'étagères noires, d'un porte-rouleau et d'un porte-torchon noir.
Cette crédence en bois décore la cuisine avec une touche d'originalité tout en ayant tout à porter de main.
La partie centrale de la cuisine est conçue en "L", composée d'un îlot central avec des meubles bas façade noire et d'une plaque à induction Siemens sur un plan de travail en granit noir.
Une hotte de la marque Novy pureline inox avec moteur déporté avec une grande capacité d'aspiration silencieuse est intégrée au plafond au-dessus de la plaque.
Apposé en angle droit de l'îlot central en plan de granit noir, il y a une table à manger avec un plan de travail en bois chêne noueux pour une capacité de six personnes.
Les tabourets de la table à manger en acier noir laqué industriel et les luminaires au-dessus proviennent de la marque Créaligne.
En face de la table à manger il y a un grand mur composé de deux armoires à provisions façades noires avec tiroirs intérieurs coulissants et d'un four puis d'un four à micro-ondes de la marque Siemens.
Cette cuisine à Lanta permet d'occuper de par sa conception l'espace de la pièce sans l'alourdir tout en apportant une grande capacité de rangement.
Vous souhaitez concevoir une grande cuisine sur-mesure bois et noire avec une verrière, un îlot central avec un plan de travail en granit noir.
Contactez nos conseillers Cuisines Turini dans nos agences à Toulouse, à Portet-sur-Garonne ou à Quint-Fonsegrives près de Lanta.
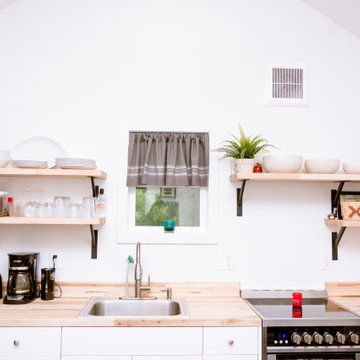
Model: Cascade Modern.
This modern, 378 square-foot Kabin features a laundry room, partially vaulted loft, a common room with vaulted ceiling to maximize space, 1 bathroom and a 40 sq. ft. covered porch. This backyard cottage is constructed to Built Green’s 4-star standards.
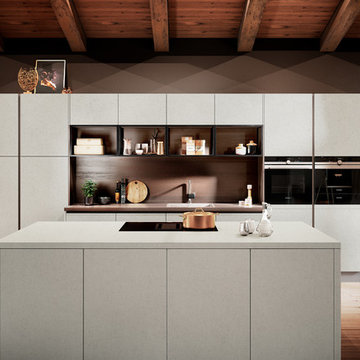
カルガリーにある高級な中くらいなモダンスタイルのおしゃれなキッチン (シングルシンク、フラットパネル扉のキャビネット、ベージュのキャビネット、コンクリートカウンター、茶色いキッチンパネル、木材のキッチンパネル、黒い調理設備、無垢フローリング、茶色い床、ベージュのキッチンカウンター) の写真
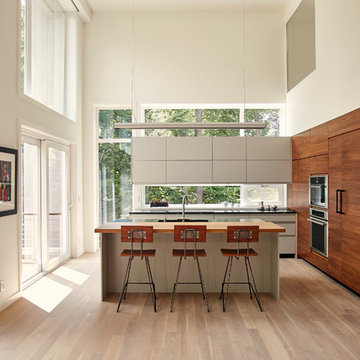
Photography by David Leach.
Remodel and 1,500 square foot addition to an historic 1950s mid-century modern house originally designed by iconic sculptor Tony Smith.
Construction completed in Fall of 2017.
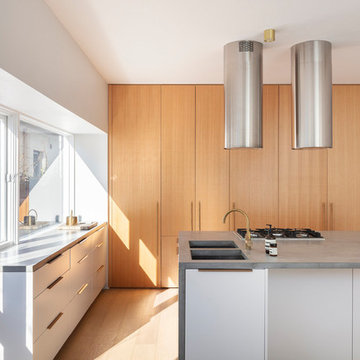
シドニーにあるモダンスタイルのおしゃれなキッチン (アンダーカウンターシンク、フラットパネル扉のキャビネット、白いキャビネット、ガラスまたは窓のキッチンパネル、パネルと同色の調理設備、淡色無垢フローリング、ベージュの床、グレーのキッチンカウンター) の写真
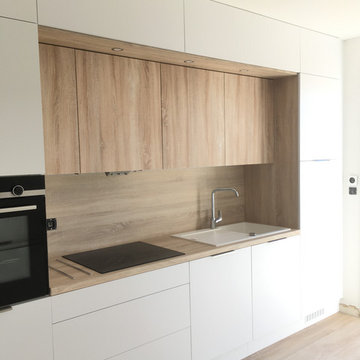
他の地域にある高級な小さなモダンスタイルのおしゃれなキッチン (シングルシンク、フラットパネル扉のキャビネット、白いキャビネット、木材カウンター、茶色いキッチンパネル、木材のキッチンパネル、黒い調理設備、ラミネートの床、アイランドなし、茶色い床、茶色いキッチンカウンター) の写真
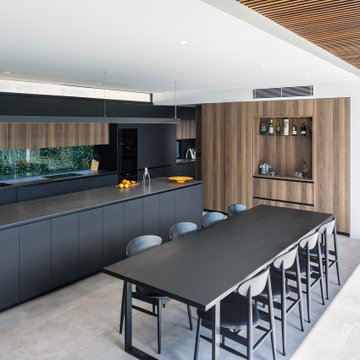
パースにあるモダンスタイルのおしゃれなキッチン (ダブルシンク、フラットパネル扉のキャビネット、黒いキャビネット、ガラスまたは窓のキッチンパネル、グレーの床、黒いキッチンカウンター) の写真
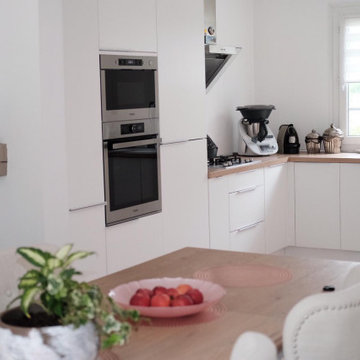
パリにあるお手頃価格の広いモダンスタイルのおしゃれなキッチン (アンダーカウンターシンク、インセット扉のキャビネット、白いキャビネット、木材カウンター、茶色いキッチンパネル、木材のキッチンパネル、アイランドなし、マルチカラーの床、茶色いキッチンカウンター、シルバーの調理設備) の写真
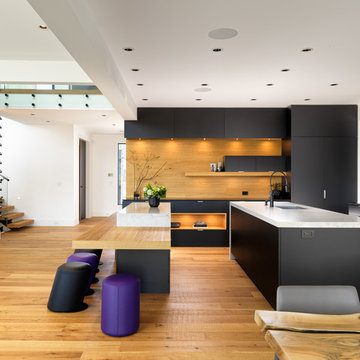
Photo Vince Klassen
Millwork South Shore Cabinetry
バンクーバーにある高級な中くらいなモダンスタイルのおしゃれなキッチン (ドロップインシンク、フラットパネル扉のキャビネット、黒いキャビネット、人工大理石カウンター、ベージュキッチンパネル、木材のキッチンパネル、シルバーの調理設備、淡色無垢フローリング、ベージュの床、白いキッチンカウンター) の写真
バンクーバーにある高級な中くらいなモダンスタイルのおしゃれなキッチン (ドロップインシンク、フラットパネル扉のキャビネット、黒いキャビネット、人工大理石カウンター、ベージュキッチンパネル、木材のキッチンパネル、シルバーの調理設備、淡色無垢フローリング、ベージュの床、白いキッチンカウンター) の写真
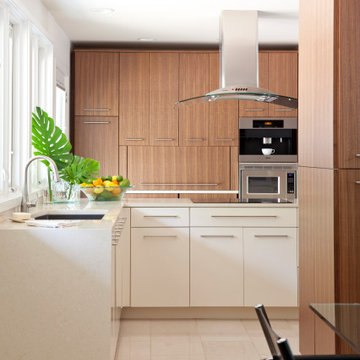
リトルロックにあるモダンスタイルのおしゃれなペニンシュラキッチン (アンダーカウンターシンク、フラットパネル扉のキャビネット、クオーツストーンカウンター、ガラスまたは窓のキッチンパネル、シルバーの調理設備、磁器タイルの床、ベージュの床、ベージュのキッチンカウンター) の写真
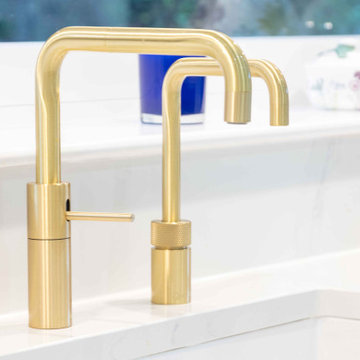
The Quooker tap gives you instant access to 100° boiling water alongside regular hot/cold and sparkling with the cube. With sustainability at the forefront of climate change, the Quooker tap allows you to use less water and energy as when you dispense water from the tap, you use the exact amount of water you require, unlike the kettle where people often boil more water than they needed or decide to re-boil it because the water has cooled down, wasting lots of energy. With the Quooker cube which provides sparkling water as well as hot and cold, this means no more plastic bottles, you can have a re-usable bottle to enjoy the taste of Quooker's water wherever you go. Available in black, polished chrome, stainless steel and gold to allow to go alongside any style of kitchen.
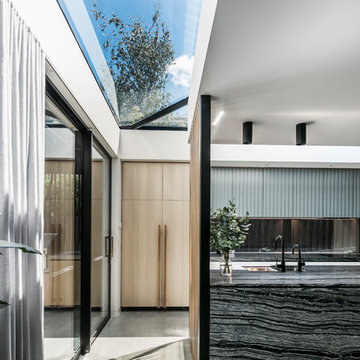
Builder - TCON Group
Architect - Pleysier Perkins
Photo - Michael Kai
メルボルンにある広いモダンスタイルのおしゃれなキッチン (ドロップインシンク、淡色木目調キャビネット、ガラスまたは窓のキッチンパネル、黒い調理設備、コンクリートの床、グレーの床、マルチカラーのキッチンカウンター) の写真
メルボルンにある広いモダンスタイルのおしゃれなキッチン (ドロップインシンク、淡色木目調キャビネット、ガラスまたは窓のキッチンパネル、黒い調理設備、コンクリートの床、グレーの床、マルチカラーのキッチンカウンター) の写真

Kitchen Benchtop & Splashback: Silestone Eternal Calacatta Gold (Cosentino Australia). Cabinetry Facings: Briggs Biscotti Veneer. Appliances: V Zug. Kettle & Toaster: Black & Copper Morphy Richards. Black Dining Chairs: Merlino Furniture. Plants: Branches Perth.
Photography: DMax Photography
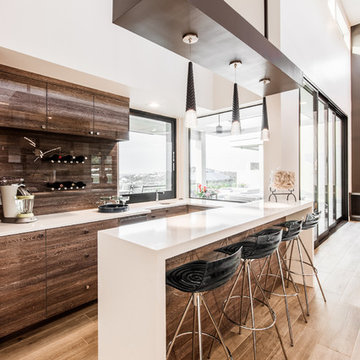
オースティンにある高級な中くらいなモダンスタイルのおしゃれなキッチン (アンダーカウンターシンク、フラットパネル扉のキャビネット、濃色木目調キャビネット、人工大理石カウンター、茶色いキッチンパネル、木材のキッチンパネル、シルバーの調理設備、淡色無垢フローリング、茶色い床) の写真
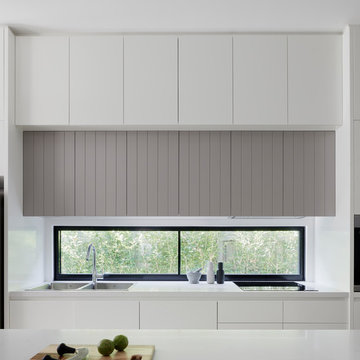
メルボルンにある高級な中くらいなモダンスタイルのおしゃれなキッチン (アンダーカウンターシンク、フラットパネル扉のキャビネット、白いキャビネット、人工大理石カウンター、ガラスまたは窓のキッチンパネル、シルバーの調理設備、淡色無垢フローリング、白いキッチンカウンター) の写真
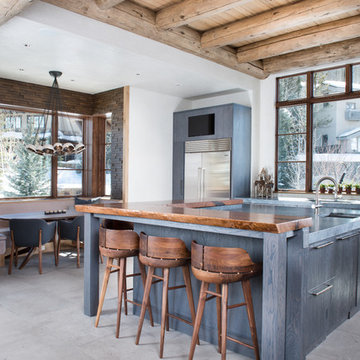
デンバーにある広いモダンスタイルのおしゃれなキッチン (アンダーカウンターシンク、フラットパネル扉のキャビネット、グレーのキャビネット、コンクリートカウンター、ガラスまたは窓のキッチンパネル、シルバーの調理設備、グレーの床、グレーのキッチンカウンター) の写真
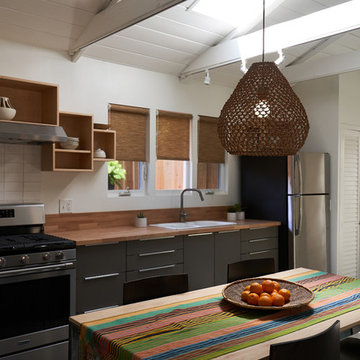
The studio has an open plan layout with natural light filtering the space with skylights and french doors to the outside. The kitchen is open to the living area and has plenty of storage. The open shelving is a playful arrangement of boxes on the wall. It also disguises the A/C unit!
モダンスタイルのキッチン (ガラスまたは窓のキッチンパネル、木材のキッチンパネル) の写真
9