青いモダンスタイルのキッチン (サブウェイタイルのキッチンパネル、無垢フローリング) の写真
絞り込み:
資材コスト
並び替え:今日の人気順
写真 1〜20 枚目(全 33 枚)
1/5
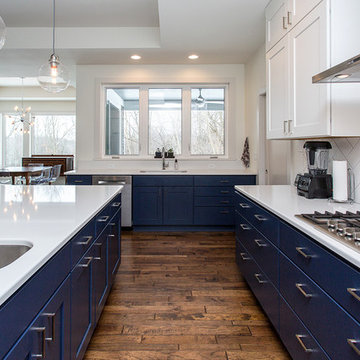
Jake Boyd Photography
他の地域にあるモダンスタイルのおしゃれなアイランドキッチン (アンダーカウンターシンク、シェーカースタイル扉のキャビネット、青いキャビネット、クオーツストーンカウンター、白いキッチンパネル、サブウェイタイルのキッチンパネル、シルバーの調理設備、無垢フローリング、茶色い床、白いキッチンカウンター) の写真
他の地域にあるモダンスタイルのおしゃれなアイランドキッチン (アンダーカウンターシンク、シェーカースタイル扉のキャビネット、青いキャビネット、クオーツストーンカウンター、白いキッチンパネル、サブウェイタイルのキッチンパネル、シルバーの調理設備、無垢フローリング、茶色い床、白いキッチンカウンター) の写真

フィラデルフィアにあるラグジュアリーな広いモダンスタイルのおしゃれなキッチン (エプロンフロントシンク、ベージュのキャビネット、御影石カウンター、ベージュキッチンパネル、サブウェイタイルのキッチンパネル、シルバーの調理設備、無垢フローリング、茶色い床、茶色いキッチンカウンター) の写真
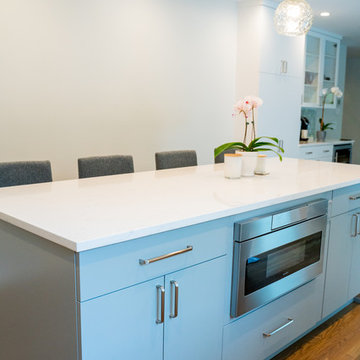
Modern kitchen with white flat-panel doors and drawers, grey conversational island and white countertops. Separate bar/coffee area with wine refrigerator. Double pantry with and broom closet.
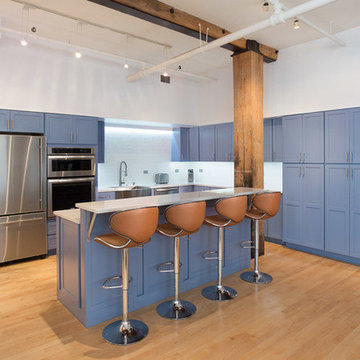
A modern kitchen in a custom blue and gray finish, made specially by the cabinetry manufacturer. A pre-existing cantilevered kitchen island was transformed into a stationary island with seating, storage, roll out shelving, and properly sized drawers for pots and pans. The open-concept condo features beautiful wooden beams that pairs nicely with the blue, gray, and white coloring.
Project designed by Skokie renovation firm, Chi Renovation & Design. They serve the Chicagoland area, and it's surrounding suburbs, with an emphasis on the North Side and North Shore. You'll find their work from the Loop through Lincoln Park, Skokie, Evanston, Wilmette, and all of the way up to Lake Forest.

Scott Amundson
ミネアポリスにある中くらいなモダンスタイルのおしゃれなキッチン (アンダーカウンターシンク、フラットパネル扉のキャビネット、クオーツストーンカウンター、白いキッチンパネル、サブウェイタイルのキッチンパネル、シルバーの調理設備、無垢フローリング、茶色い床、濃色木目調キャビネット) の写真
ミネアポリスにある中くらいなモダンスタイルのおしゃれなキッチン (アンダーカウンターシンク、フラットパネル扉のキャビネット、クオーツストーンカウンター、白いキッチンパネル、サブウェイタイルのキッチンパネル、シルバーの調理設備、無垢フローリング、茶色い床、濃色木目調キャビネット) の写真

Project by Wiles Design Group. Their Cedar Rapids-based design studio serves the entire Midwest, including Iowa City, Dubuque, Davenport, and Waterloo, as well as North Missouri and St. Louis.
For more about Wiles Design Group, see here: https://wilesdesigngroup.com/
To learn more about this project, see here: https://wilesdesigngroup.com/open-and-bright-kitchen-and-living-room
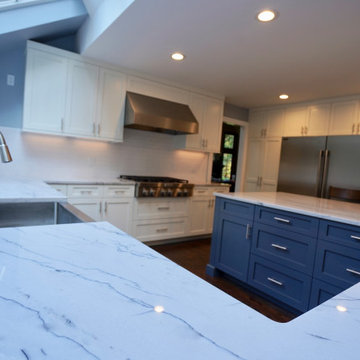
シアトルにある高級な広いモダンスタイルのおしゃれなアイランドキッチン (エプロンフロントシンク、シェーカースタイル扉のキャビネット、白いキャビネット、御影石カウンター、白いキッチンパネル、サブウェイタイルのキッチンパネル、シルバーの調理設備、無垢フローリング、白いキッチンカウンター) の写真
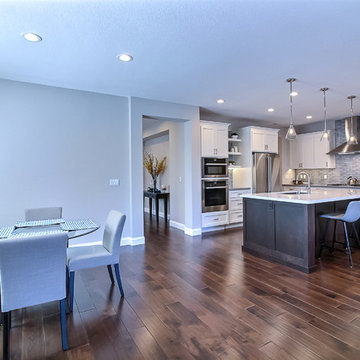
サンフランシスコにある中くらいなモダンスタイルのおしゃれなキッチン (シングルシンク、シェーカースタイル扉のキャビネット、白いキャビネット、人工大理石カウンター、グレーのキッチンパネル、サブウェイタイルのキッチンパネル、シルバーの調理設備、無垢フローリング、茶色い床、グレーのキッチンカウンター) の写真
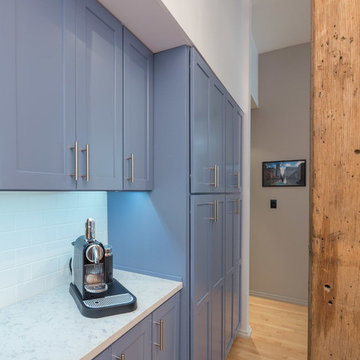
A modern kitchen in a custom blue and gray finish, made specially by the cabinetry manufacturer. A pre-existing cantilevered kitchen island was transformed into a stationary island with seating, storage, roll out shelving, and properly sized drawers for pots and pans. The open-concept condo features beautiful wooden beams that pairs nicely with the blue, gray, and white coloring.
Project designed by Skokie renovation firm, Chi Renovation & Design. They serve the Chicagoland area, and it's surrounding suburbs, with an emphasis on the North Side and North Shore. You'll find their work from the Loop through Lincoln Park, Skokie, Evanston, Wilmette, and all of the way up to Lake Forest.
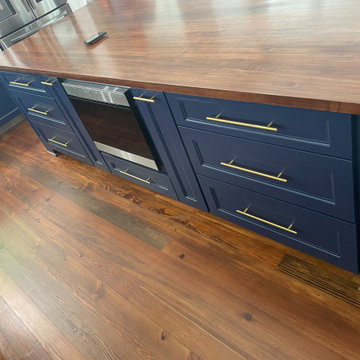
ボルチモアにある高級な広いモダンスタイルのおしゃれなキッチン (エプロンフロントシンク、シェーカースタイル扉のキャビネット、白いキャビネット、クオーツストーンカウンター、白いキッチンパネル、サブウェイタイルのキッチンパネル、パネルと同色の調理設備、無垢フローリング、茶色い床、白いキッチンカウンター、表し梁) の写真
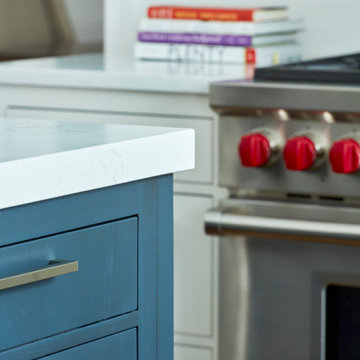
ニューヨークにある広いモダンスタイルのおしゃれなキッチン (アンダーカウンターシンク、フラットパネル扉のキャビネット、青いキャビネット、白いキッチンパネル、サブウェイタイルのキッチンパネル、シルバーの調理設備、無垢フローリング、茶色い床、白いキッチンカウンター) の写真
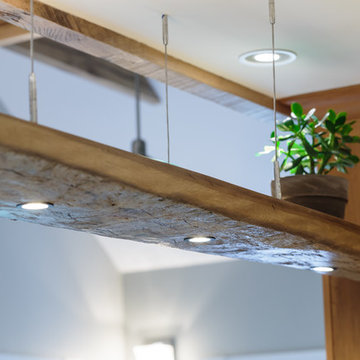
I was thrilled when my client was open to the idea of a big antique beam shelf over the sink and when we saw this piece at Longleaf Lumber in Cambridge MA we knew we had to use it.
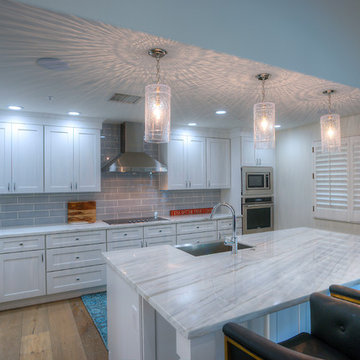
This Mccormick Ranch beauty was remodeled from head to toe, inside and out. We gutted this home to bring in a more modern feel. The kitchen was updated with white shaker cabinetry, glass tile backsplash and gorgeous Calcutta marble countertops. We built a custom wall unit and added an over sized barn door to hide all of the components. The master bath was turned into a spa with the addition of a steam shower lined in Calcutta marble. The en suite bath was also updated with a steam shower lined in glass tile. A carrara accent wall was created for the gorgeous furniture piece vanity. We installed 12 inch distressed wood throughout the house. The landscaping was professionally done with artificial grass in the front, a paver driveway/walkway and tumbles travertine pavers for the courtyard.
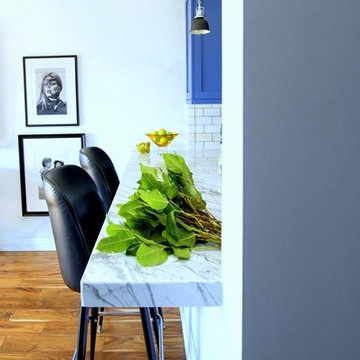
Mark Sangalang
ロサンゼルスにある高級な中くらいなモダンスタイルのおしゃれなキッチン (エプロンフロントシンク、落し込みパネル扉のキャビネット、青いキャビネット、大理石カウンター、白いキッチンパネル、サブウェイタイルのキッチンパネル、シルバーの調理設備、無垢フローリング) の写真
ロサンゼルスにある高級な中くらいなモダンスタイルのおしゃれなキッチン (エプロンフロントシンク、落し込みパネル扉のキャビネット、青いキャビネット、大理石カウンター、白いキッチンパネル、サブウェイタイルのキッチンパネル、シルバーの調理設備、無垢フローリング) の写真
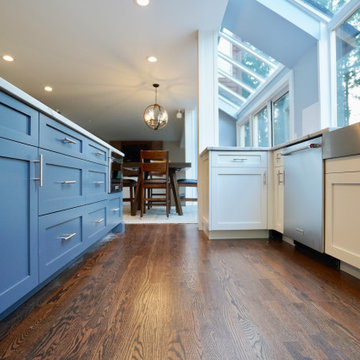
シアトルにある高級な広いモダンスタイルのおしゃれなアイランドキッチン (エプロンフロントシンク、シェーカースタイル扉のキャビネット、白いキャビネット、御影石カウンター、白いキッチンパネル、サブウェイタイルのキッチンパネル、シルバーの調理設備、無垢フローリング、白いキッチンカウンター) の写真
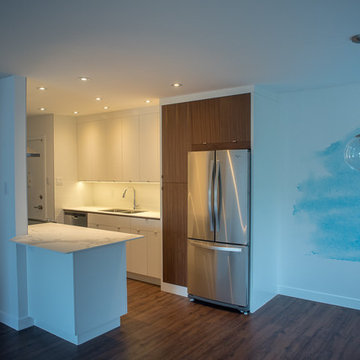
バンクーバーにあるお手頃価格の小さなモダンスタイルのおしゃれなキッチン (アンダーカウンターシンク、フラットパネル扉のキャビネット、白いキャビネット、人工大理石カウンター、白いキッチンパネル、サブウェイタイルのキッチンパネル、シルバーの調理設備、無垢フローリング) の写真
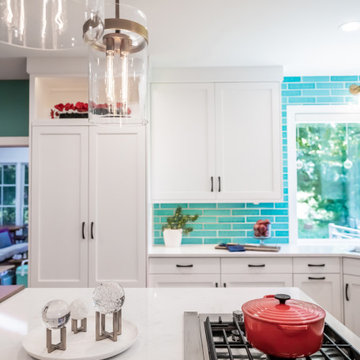
Incorporating bold colors and patterns, this project beautifully reflects our clients' dynamic personalities. Clean lines, modern elements, and abundant natural light enhance the home, resulting in a harmonious fusion of design and personality.
The kitchen seamlessly extends the bold theme with teal backsplash tiles. It offers a functional layout, a roomy island, and convenient island seating, combining practicality with aesthetics.
---
Project by Wiles Design Group. Their Cedar Rapids-based design studio serves the entire Midwest, including Iowa City, Dubuque, Davenport, and Waterloo, as well as North Missouri and St. Louis.
For more about Wiles Design Group, see here: https://wilesdesigngroup.com/
To learn more about this project, see here: https://wilesdesigngroup.com/cedar-rapids-modern-home-renovation
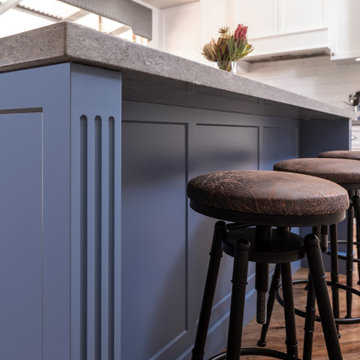
Benchtops are Caesarstone Turbine Grey. Handles are Castella Kennedy. Panels on island are 'Space Music' Wattyl.
パースにあるモダンスタイルのおしゃれなアイランドキッチン (シェーカースタイル扉のキャビネット、青いキャビネット、クオーツストーンカウンター、白いキッチンパネル、サブウェイタイルのキッチンパネル、無垢フローリング、グレーのキッチンカウンター) の写真
パースにあるモダンスタイルのおしゃれなアイランドキッチン (シェーカースタイル扉のキャビネット、青いキャビネット、クオーツストーンカウンター、白いキッチンパネル、サブウェイタイルのキッチンパネル、無垢フローリング、グレーのキッチンカウンター) の写真
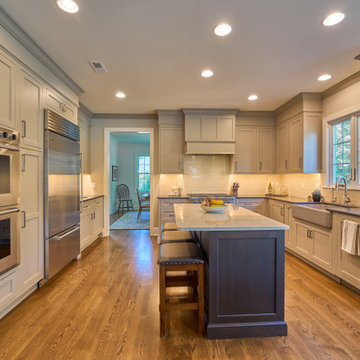
フィラデルフィアにあるラグジュアリーな広いモダンスタイルのおしゃれなキッチン (エプロンフロントシンク、ベージュのキャビネット、御影石カウンター、ベージュキッチンパネル、サブウェイタイルのキッチンパネル、シルバーの調理設備、無垢フローリング、茶色い床、茶色いキッチンカウンター) の写真
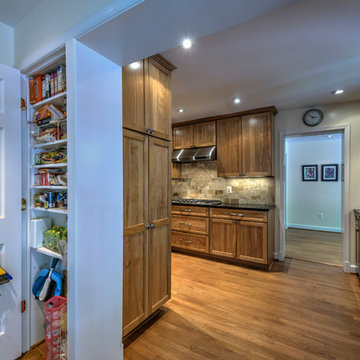
The mid-toned wood compliments the white walls well- Plumb Square Builders
ワシントンD.C.にある高級な広いモダンスタイルのおしゃれなキッチン (中間色木目調キャビネット、無垢フローリング、アンダーカウンターシンク、シェーカースタイル扉のキャビネット、珪岩カウンター、グレーのキッチンパネル、サブウェイタイルのキッチンパネル、シルバーの調理設備、アイランドなし) の写真
ワシントンD.C.にある高級な広いモダンスタイルのおしゃれなキッチン (中間色木目調キャビネット、無垢フローリング、アンダーカウンターシンク、シェーカースタイル扉のキャビネット、珪岩カウンター、グレーのキッチンパネル、サブウェイタイルのキッチンパネル、シルバーの調理設備、アイランドなし) の写真
青いモダンスタイルのキッチン (サブウェイタイルのキッチンパネル、無垢フローリング) の写真
1