グレーのモダンスタイルのキッチン (石スラブのキッチンパネル、トラバーチンのキッチンパネル、濃色無垢フローリング) の写真
絞り込み:
資材コスト
並び替え:今日の人気順
写真 1〜20 枚目(全 61 枚)
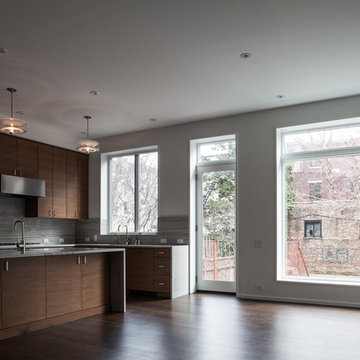
ニューヨークにあるお手頃価格の中くらいなモダンスタイルのおしゃれなキッチン (アンダーカウンターシンク、フラットパネル扉のキャビネット、濃色木目調キャビネット、大理石カウンター、グレーのキッチンパネル、石スラブのキッチンパネル、シルバーの調理設備、濃色無垢フローリング、茶色い床) の写真
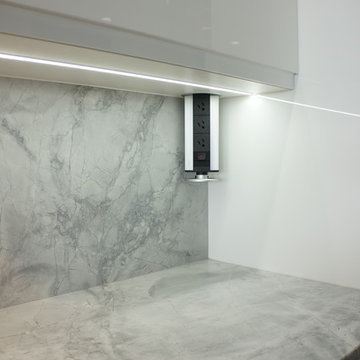
デンバーにあるラグジュアリーな中くらいなモダンスタイルのおしゃれなキッチン (アンダーカウンターシンク、フラットパネル扉のキャビネット、白いキャビネット、クオーツストーンカウンター、白いキッチンパネル、石スラブのキッチンパネル、シルバーの調理設備、濃色無垢フローリング) の写真
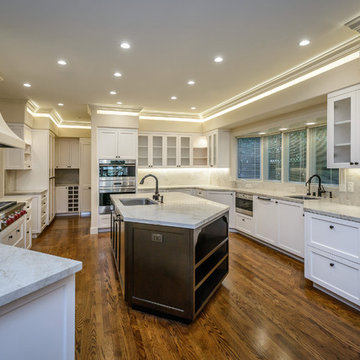
Kitchen renovation utilizing custom white cabinets, cherry wood island, granite counter tops, and LED lights
サンフランシスコにある巨大なモダンスタイルのおしゃれなキッチン (アンダーカウンターシンク、シェーカースタイル扉のキャビネット、白いキャビネット、大理石カウンター、白いキッチンパネル、石スラブのキッチンパネル、パネルと同色の調理設備、濃色無垢フローリング) の写真
サンフランシスコにある巨大なモダンスタイルのおしゃれなキッチン (アンダーカウンターシンク、シェーカースタイル扉のキャビネット、白いキャビネット、大理石カウンター、白いキッチンパネル、石スラブのキッチンパネル、パネルと同色の調理設備、濃色無垢フローリング) の写真
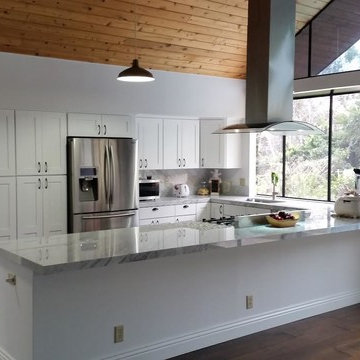
ロサンゼルスにあるモダンスタイルのおしゃれなキッチン (シェーカースタイル扉のキャビネット、白いキャビネット、珪岩カウンター、石スラブのキッチンパネル、シルバーの調理設備、濃色無垢フローリング) の写真
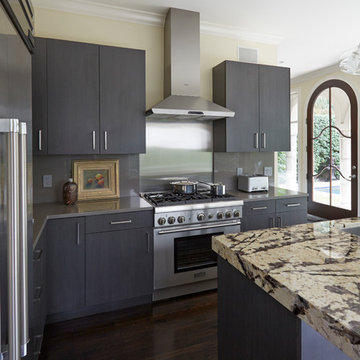
オーランドにある高級な中くらいなモダンスタイルのおしゃれなキッチン (アンダーカウンターシンク、フラットパネル扉のキャビネット、グレーのキャビネット、グレーのキッチンパネル、シルバーの調理設備、濃色無垢フローリング、御影石カウンター、石スラブのキッチンパネル) の写真
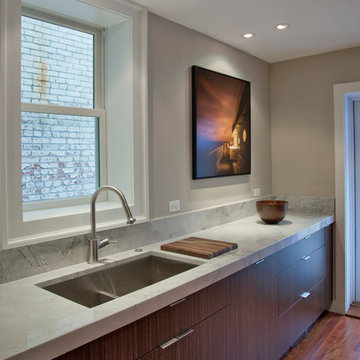
Kenneth M Wyner Photography
ワシントンD.C.にある中くらいなモダンスタイルのおしゃれなキッチン (アンダーカウンターシンク、フラットパネル扉のキャビネット、濃色木目調キャビネット、珪岩カウンター、白いキッチンパネル、石スラブのキッチンパネル、シルバーの調理設備、濃色無垢フローリング、アイランドなし、茶色い床) の写真
ワシントンD.C.にある中くらいなモダンスタイルのおしゃれなキッチン (アンダーカウンターシンク、フラットパネル扉のキャビネット、濃色木目調キャビネット、珪岩カウンター、白いキッチンパネル、石スラブのキッチンパネル、シルバーの調理設備、濃色無垢フローリング、アイランドなし、茶色い床) の写真
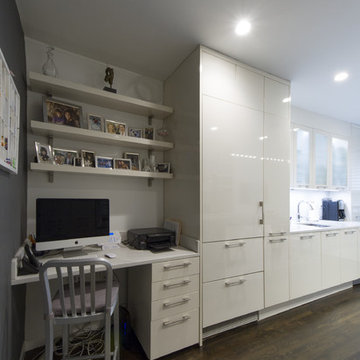
ニューヨークにある広いモダンスタイルのおしゃれなキッチン (アンダーカウンターシンク、フラットパネル扉のキャビネット、白いキャビネット、珪岩カウンター、白いキッチンパネル、石スラブのキッチンパネル、パネルと同色の調理設備、濃色無垢フローリング、茶色い床、白いキッチンカウンター) の写真
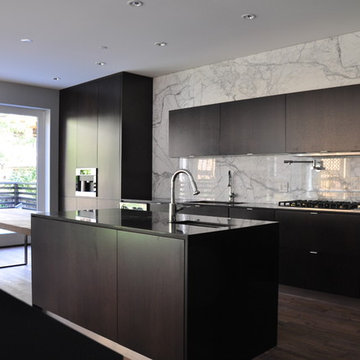
シカゴにある広いモダンスタイルのおしゃれなキッチン (アンダーカウンターシンク、フラットパネル扉のキャビネット、茶色いキャビネット、木材カウンター、グレーのキッチンパネル、石スラブのキッチンパネル、パネルと同色の調理設備、濃色無垢フローリング、茶色い床) の写真
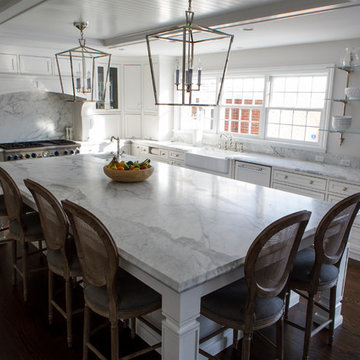
他の地域にある広いモダンスタイルのおしゃれなキッチン (エプロンフロントシンク、落し込みパネル扉のキャビネット、白いキャビネット、大理石カウンター、白いキッチンパネル、石スラブのキッチンパネル、パネルと同色の調理設備、濃色無垢フローリング、茶色い床、白いキッチンカウンター) の写真
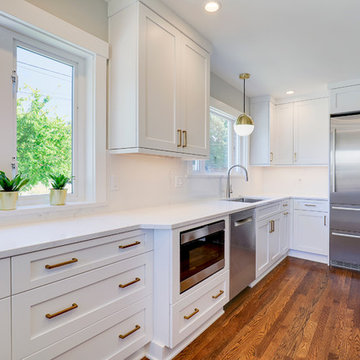
Schulte Design Build collaborated with the homeowners of this 1930 brick Tudor Green Lake home to dramatically update and modernize their kitchen and a second-floor master suite.
The kitchen was first expanded by removing an arched dividing wall, giving the family twice the amount of counter space. The new design considered all end uses for the best layout of the new cabinets, appliances, and lighting fixtures, along with an area for a breakfast table. The color palette chosen was white shaker cabinets with white quartz for countertop and backsplash and contrasting dark hardwoods to make the most of the available light. Results – a beautiful, bright and open kitchen perfect for their lifestyle and entertaining plans.
Upstairs, we altered the space from two small bedrooms and an outdated bathroom to a spacious master bedroom suite with extended ceilings, plenty of storage, and a clean, modern bathroom to match. The design really utilized every inch of the sloped roof for extra closet space. The clients are thrilled with the results!
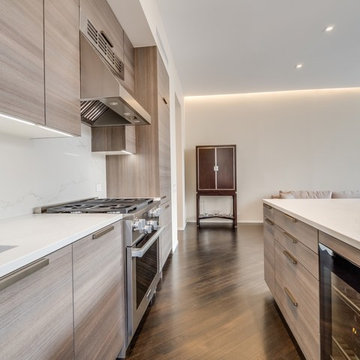
Athos Kyriakides
ニューヨークにある高級な中くらいなモダンスタイルのおしゃれなキッチン (アンダーカウンターシンク、フラットパネル扉のキャビネット、中間色木目調キャビネット、クオーツストーンカウンター、白いキッチンパネル、石スラブのキッチンパネル、パネルと同色の調理設備、濃色無垢フローリング) の写真
ニューヨークにある高級な中くらいなモダンスタイルのおしゃれなキッチン (アンダーカウンターシンク、フラットパネル扉のキャビネット、中間色木目調キャビネット、クオーツストーンカウンター、白いキッチンパネル、石スラブのキッチンパネル、パネルと同色の調理設備、濃色無垢フローリング) の写真
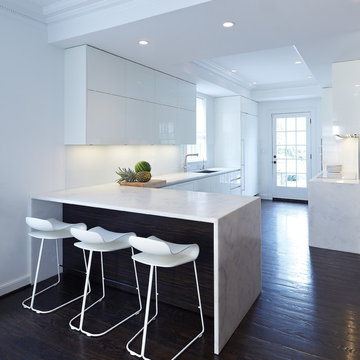
ワシントンD.C.にある高級な広いモダンスタイルのおしゃれなキッチン (一体型シンク、フラットパネル扉のキャビネット、白いキャビネット、大理石カウンター、白いキッチンパネル、石スラブのキッチンパネル、パネルと同色の調理設備、濃色無垢フローリング、茶色い床) の写真
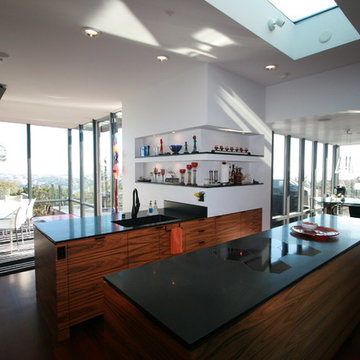
Kitchen: The open kitchen with simple modern details and rich materials takes in the beautiful bay views.
Photo: Couture Architecture
サンフランシスコにあるラグジュアリーな広いモダンスタイルのおしゃれなキッチン (アンダーカウンターシンク、フラットパネル扉のキャビネット、中間色木目調キャビネット、御影石カウンター、黒いキッチンパネル、石スラブのキッチンパネル、パネルと同色の調理設備、濃色無垢フローリング) の写真
サンフランシスコにあるラグジュアリーな広いモダンスタイルのおしゃれなキッチン (アンダーカウンターシンク、フラットパネル扉のキャビネット、中間色木目調キャビネット、御影石カウンター、黒いキッチンパネル、石スラブのキッチンパネル、パネルと同色の調理設備、濃色無垢フローリング) の写真
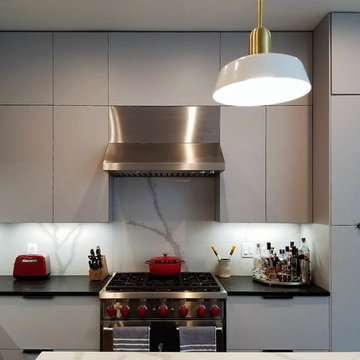
Modern kitchen in light gray lacquer paired with wood island and open shelving, topped with quartz counters and backsplash. Many great features like integrated high-end appliances, high-end european kitchen cabinetry with multiple pull-out mechanisms, integrated lighting.
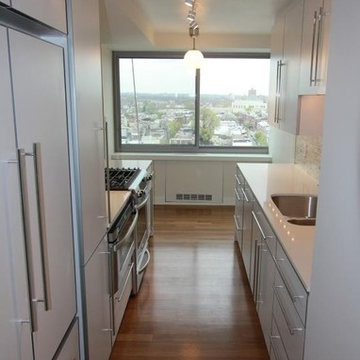
フィラデルフィアにあるお手頃価格の小さなモダンスタイルのおしゃれなキッチン (アンダーカウンターシンク、フラットパネル扉のキャビネット、白いキャビネット、クオーツストーンカウンター、マルチカラーのキッチンパネル、トラバーチンのキッチンパネル、シルバーの調理設備、濃色無垢フローリング) の写真
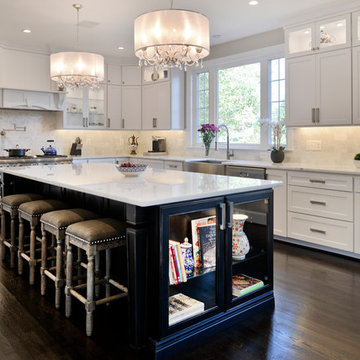
Spacious Modern White Design Brings New Light to Busy Kitchen
For this busy family of Mclean, Virginia, converting a limited kitchen space to a modern kitchen space was a much desired and necessary upgrade. This kitchen space was limited by an adjacent laundry room and family room walls. By relocating the laundry room to the second floor, extra space opened up for the remodeled modern kitchen. Removal of the bearing wall between the kitchen and family room, allowed an increase of daylight into both spaces. The small windows of the previous kitchen and laundry room were replaced with a large picture window to allow maximum daylight to shine from the south side. Relocating the stove from the old island to a back wall and replacing the older island with a beautiful custom stained island provided extra seating capacity and expanded counter space for serving and cooking uses. Added to this gorgeous prize-winning kitchen were double stacked classic white cabinetry with glass display cabinets, along with lots of direct and indirect lighting and gorgeous pendant lights. A 48-inch gas oven range and large scale appliances contributed to this stunning modern kitchen space. New hardwood flooring with espresso low gloss finish created an endless look to the entire first floor space. Life is now grand with this new spacious kitchen space.
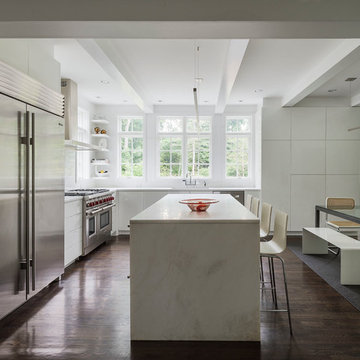
Renovation and addition of a 1940's Colonial into a family home that's modern, cool and classic. White interiors, dark floors, open plan, loads of natural light and easy access to outdoors makes this perfect for family and entertaining. Traditional meets modern. Award winning project . Judges say : "This renovation balances traditional attributes with modern clarity.
Photo: Matthew Williams
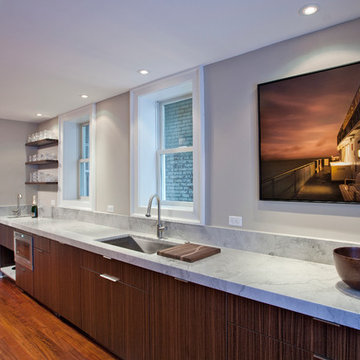
Kenneth M Wyner Photography
ワシントンD.C.にある中くらいなモダンスタイルのおしゃれなキッチン (アンダーカウンターシンク、フラットパネル扉のキャビネット、濃色木目調キャビネット、珪岩カウンター、白いキッチンパネル、石スラブのキッチンパネル、シルバーの調理設備、濃色無垢フローリング、アイランドなし、茶色い床) の写真
ワシントンD.C.にある中くらいなモダンスタイルのおしゃれなキッチン (アンダーカウンターシンク、フラットパネル扉のキャビネット、濃色木目調キャビネット、珪岩カウンター、白いキッチンパネル、石スラブのキッチンパネル、シルバーの調理設備、濃色無垢フローリング、アイランドなし、茶色い床) の写真
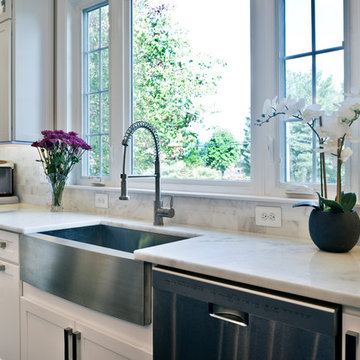
Spacious Modern White Design Brings New Light to Busy Kitchen
For this busy family of Mclean, Virginia, converting a limited kitchen space to a modern kitchen space was a much desired and necessary upgrade. This kitchen space was limited by an adjacent laundry room and family room walls. By relocating the laundry room to the second floor, extra space opened up for the remodeled modern kitchen. Removal of the bearing wall between the kitchen and family room, allowed an increase of daylight into both spaces. The small windows of the previous kitchen and laundry room were replaced with a large picture window to allow maximum daylight to shine from the south side. Relocating the stove from the old island to a back wall and replacing the older island with a beautiful custom stained island provided extra seating capacity and expanded counter space for serving and cooking uses. Added to this gorgeous prize-winning kitchen were double stacked classic white cabinetry with glass display cabinets, along with lots of direct and indirect lighting and gorgeous pendant lights. A 48-inch gas oven range and large scale appliances contributed to this stunning modern kitchen space. New hardwood flooring with espresso low gloss finish created an endless look to the entire first floor space. Life is now grand with this new spacious kitchen space.
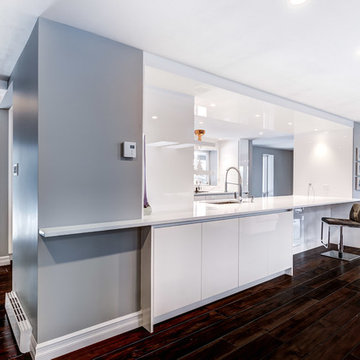
モントリオールにある高級な中くらいなモダンスタイルのおしゃれなキッチン (フラットパネル扉のキャビネット、白いキャビネット、白いキッチンパネル、シルバーの調理設備、濃色無垢フローリング、茶色い床、アンダーカウンターシンク、人工大理石カウンター、石スラブのキッチンパネル、アイランドなし) の写真
グレーのモダンスタイルのキッチン (石スラブのキッチンパネル、トラバーチンのキッチンパネル、濃色無垢フローリング) の写真
1