高級なモダンスタイルのキッチン (ガラスタイルのキッチンパネル、ボーダータイルのキッチンパネル、白いキャビネット、ラミネートの床) の写真
絞り込み:
資材コスト
並び替え:今日の人気順
写真 1〜20 枚目(全 60 枚)
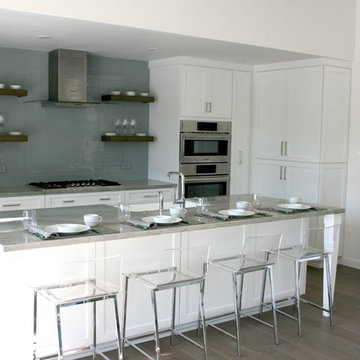
サンディエゴにある高級な中くらいなモダンスタイルのおしゃれなキッチン (エプロンフロントシンク、シェーカースタイル扉のキャビネット、白いキャビネット、大理石カウンター、グレーのキッチンパネル、ガラスタイルのキッチンパネル、シルバーの調理設備、ラミネートの床、グレーの床) の写真
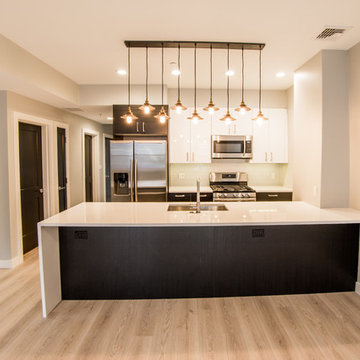
ボストンにある高級な小さなモダンスタイルのおしゃれなキッチン (アンダーカウンターシンク、フラットパネル扉のキャビネット、白いキャビネット、人工大理石カウンター、白いキッチンパネル、ガラスタイルのキッチンパネル、シルバーの調理設備、ラミネートの床、茶色い床、白いキッチンカウンター) の写真
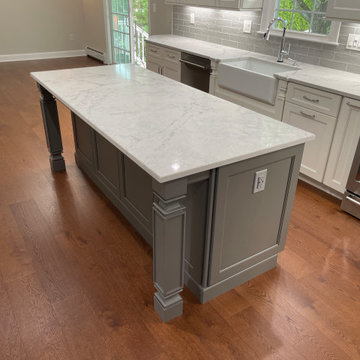
A long island w/ two decorative support posts. Over-hand of counter is 12".
ニューアークにある高級な広いモダンスタイルのおしゃれなキッチン (エプロンフロントシンク、シェーカースタイル扉のキャビネット、白いキャビネット、珪岩カウンター、グレーのキッチンパネル、ガラスタイルのキッチンパネル、シルバーの調理設備、ラミネートの床、茶色い床、グレーのキッチンカウンター) の写真
ニューアークにある高級な広いモダンスタイルのおしゃれなキッチン (エプロンフロントシンク、シェーカースタイル扉のキャビネット、白いキャビネット、珪岩カウンター、グレーのキッチンパネル、ガラスタイルのキッチンパネル、シルバーの調理設備、ラミネートの床、茶色い床、グレーのキッチンカウンター) の写真
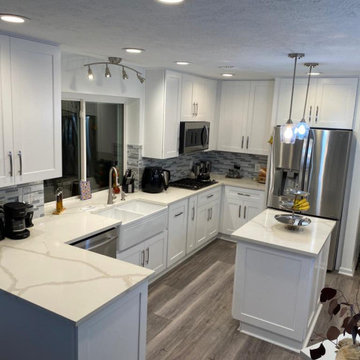
高級な中くらいなモダンスタイルのおしゃれなキッチン (シェーカースタイル扉のキャビネット、白いキャビネット、クオーツストーンカウンター、白いキッチンカウンター、エプロンフロントシンク、青いキッチンパネル、ガラスタイルのキッチンパネル、シルバーの調理設備、ラミネートの床、グレーの床) の写真
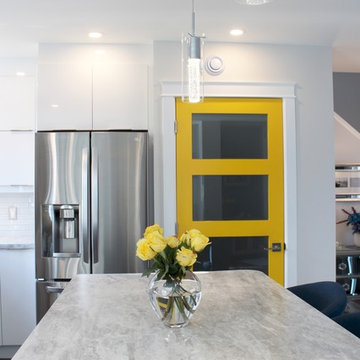
カルガリーにある高級な中くらいなモダンスタイルのおしゃれなキッチン (フラットパネル扉のキャビネット、白いキャビネット、ラミネートカウンター、白いキッチンパネル、ガラスタイルのキッチンパネル、シルバーの調理設備、ラミネートの床、グレーの床、白いキッチンカウンター) の写真
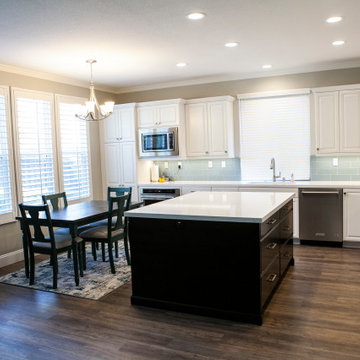
Our team truly enjoyed this wonderful remodel. The homeowner chose a classy combination of simplicity and function, with décor that was modern yet timeless, matched with upgraded fixtures, appliances and materials.
We will start with the kitchen with its stark and stunning quartz countertops in a pure white that mimics marble. It is the Victoria series from Arizona tile. White cabinets above and below, with a beautifully contrasting oversized espresso island in the center. The original island was built for seating within the space, but we opted for a larger island with cupboards on one side and a double set of 3 bank drawers on the other. For the appliances, a stainless steel collection including a separate 36” cooktop and hood range, paired with a built in 30 inch oven below and then complimented with a second convection oven under the built in microwave. Of course our cabinets are fully stocked with a Super Suzan, a Lazy Susan, the double trash and recycle bin, and roll outs in the pantry. All of them are soft close as we always do. A white quartz sink in a double equal bowl set up, and a brushed nickel finished faucet by Moen on top.
Next to the kitchen we updated the built in shelving and fireplace so that the rooms would flow together. Adding all new molding around the fireplace and a beautiful mosaic of marble and glass within it. The shelves have been renovated to match the kitchen island in a classy espresso finish.
Updating the floor within the home also added a flow between rooms. All new waterproof laminate throughout, and continuing up the updated staircase. Of course with new floors comes new baseboards! We chose a tall version with rounded corners to match the rounded edges of the walls in the home. A small but mighty upgrade that finishes the look perfectly.
Downstairs had a small powder room with a single shower stall that needed some updating as well. Choosing a 2.5”x12” porcelain tile that offers a beautiful linear pattern like a vein cut marble, but much more practical. Of course our standard acrylic grout with a built in nook. Simplicity abound with a single shower faucet in brushed nickel and a multi-function adjustable shower head. Finishing the space with a clean and sturdy glass door enclosure with a 30” door closing to a 6 inch stand-alone panel to fill the opening perfectly.
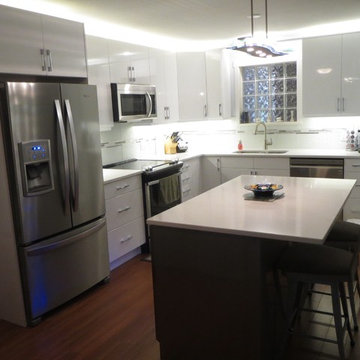
Orchard Park kitchen with high gloss acrylic cabinets, calcite gold Silestone counters. The island is metallic taupe.
他の地域にある高級な小さなモダンスタイルのおしゃれなキッチン (ダブルシンク、フラットパネル扉のキャビネット、白いキャビネット、クオーツストーンカウンター、白いキッチンパネル、ガラスタイルのキッチンパネル、シルバーの調理設備、ラミネートの床、茶色い床、白いキッチンカウンター) の写真
他の地域にある高級な小さなモダンスタイルのおしゃれなキッチン (ダブルシンク、フラットパネル扉のキャビネット、白いキャビネット、クオーツストーンカウンター、白いキッチンパネル、ガラスタイルのキッチンパネル、シルバーの調理設備、ラミネートの床、茶色い床、白いキッチンカウンター) の写真
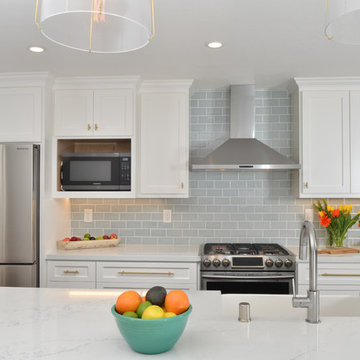
サンフランシスコにある高級な広いモダンスタイルのおしゃれなキッチン (エプロンフロントシンク、シェーカースタイル扉のキャビネット、白いキャビネット、大理石カウンター、青いキッチンパネル、ガラスタイルのキッチンパネル、シルバーの調理設備、ラミネートの床、茶色い床、白いキッチンカウンター) の写真
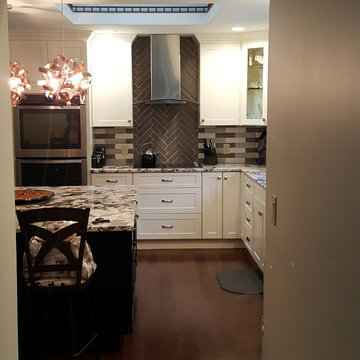
What you see when you walk in the front door!
ブリッジポートにある高級な小さなモダンスタイルのおしゃれなキッチン (シェーカースタイル扉のキャビネット、白いキャビネット、御影石カウンター、グレーのキッチンパネル、ガラスタイルのキッチンパネル、シルバーの調理設備、ラミネートの床) の写真
ブリッジポートにある高級な小さなモダンスタイルのおしゃれなキッチン (シェーカースタイル扉のキャビネット、白いキャビネット、御影石カウンター、グレーのキッチンパネル、ガラスタイルのキッチンパネル、シルバーの調理設備、ラミネートの床) の写真
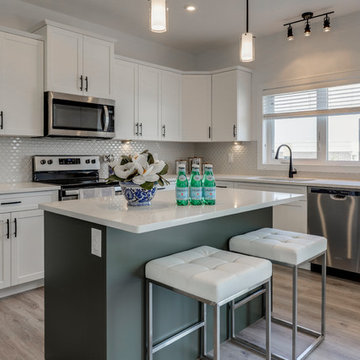
Scott Prokop
他の地域にある高級な広いモダンスタイルのおしゃれなキッチン (ダブルシンク、シェーカースタイル扉のキャビネット、白いキャビネット、クオーツストーンカウンター、白いキッチンパネル、ガラスタイルのキッチンパネル、シルバーの調理設備、ラミネートの床、茶色い床、白いキッチンカウンター) の写真
他の地域にある高級な広いモダンスタイルのおしゃれなキッチン (ダブルシンク、シェーカースタイル扉のキャビネット、白いキャビネット、クオーツストーンカウンター、白いキッチンパネル、ガラスタイルのキッチンパネル、シルバーの調理設備、ラミネートの床、茶色い床、白いキッチンカウンター) の写真
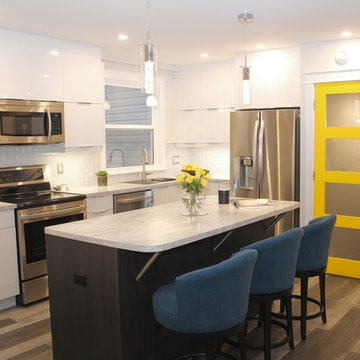
カルガリーにある高級な中くらいなモダンスタイルのおしゃれなキッチン (ドロップインシンク、フラットパネル扉のキャビネット、白いキャビネット、ラミネートカウンター、白いキッチンパネル、ガラスタイルのキッチンパネル、シルバーの調理設備、ラミネートの床、グレーの床、白いキッチンカウンター) の写真
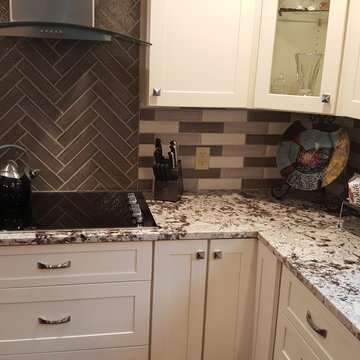
#herringbone & multi color
ブリッジポートにある高級な小さなモダンスタイルのおしゃれなキッチン (シェーカースタイル扉のキャビネット、白いキャビネット、御影石カウンター、グレーのキッチンパネル、ガラスタイルのキッチンパネル、シルバーの調理設備、ラミネートの床) の写真
ブリッジポートにある高級な小さなモダンスタイルのおしゃれなキッチン (シェーカースタイル扉のキャビネット、白いキャビネット、御影石カウンター、グレーのキッチンパネル、ガラスタイルのキッチンパネル、シルバーの調理設備、ラミネートの床) の写真
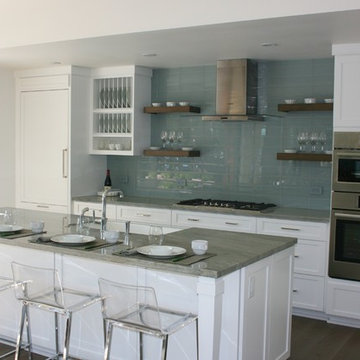
サンディエゴにある高級な中くらいなモダンスタイルのおしゃれなキッチン (エプロンフロントシンク、シェーカースタイル扉のキャビネット、白いキャビネット、大理石カウンター、グレーのキッチンパネル、ガラスタイルのキッチンパネル、シルバーの調理設備、ラミネートの床、グレーの床) の写真
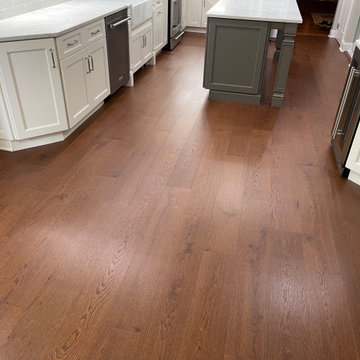
Engineered wood laminate floor.
ニューアークにある高級な広いモダンスタイルのおしゃれなキッチン (エプロンフロントシンク、シェーカースタイル扉のキャビネット、白いキャビネット、珪岩カウンター、グレーのキッチンパネル、ガラスタイルのキッチンパネル、シルバーの調理設備、ラミネートの床、茶色い床、グレーのキッチンカウンター) の写真
ニューアークにある高級な広いモダンスタイルのおしゃれなキッチン (エプロンフロントシンク、シェーカースタイル扉のキャビネット、白いキャビネット、珪岩カウンター、グレーのキッチンパネル、ガラスタイルのキッチンパネル、シルバーの調理設備、ラミネートの床、茶色い床、グレーのキッチンカウンター) の写真
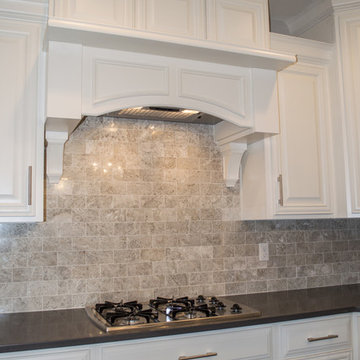
Kitchen in Tapestry Home Design by Symphony Homes
ソルトレイクシティにある高級な広いモダンスタイルのおしゃれなキッチン (ドロップインシンク、白いキャビネット、大理石カウンター、グレーのキッチンパネル、ガラスタイルのキッチンパネル、シルバーの調理設備、ラミネートの床、グレーの床、グレーのキッチンカウンター) の写真
ソルトレイクシティにある高級な広いモダンスタイルのおしゃれなキッチン (ドロップインシンク、白いキャビネット、大理石カウンター、グレーのキッチンパネル、ガラスタイルのキッチンパネル、シルバーの調理設備、ラミネートの床、グレーの床、グレーのキッチンカウンター) の写真
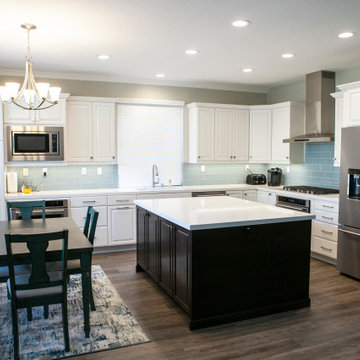
Our team truly enjoyed this wonderful remodel. The homeowner chose a classy combination of simplicity and function, with décor that was modern yet timeless, matched with upgraded fixtures, appliances and materials.
We will start with the kitchen with its stark and stunning quartz countertops in a pure white that mimics marble. It is the Victoria series from Arizona tile. White cabinets above and below, with a beautifully contrasting oversized espresso island in the center. The original island was built for seating within the space, but we opted for a larger island with cupboards on one side and a double set of 3 bank drawers on the other. For the appliances, a stainless steel collection including a separate 36” cooktop and hood range, paired with a built in 30 inch oven below and then complimented with a second convection oven under the built in microwave. Of course our cabinets are fully stocked with a Super Suzan, a Lazy Susan, the double trash and recycle bin, and roll outs in the pantry. All of them are soft close as we always do. A white quartz sink in a double equal bowl set up, and a brushed nickel finished faucet by Moen on top.
Next to the kitchen we updated the built in shelving and fireplace so that the rooms would flow together. Adding all new molding around the fireplace and a beautiful mosaic of marble and glass within it. The shelves have been renovated to match the kitchen island in a classy espresso finish.
Updating the floor within the home also added a flow between rooms. All new waterproof laminate throughout, and continuing up the updated staircase. Of course with new floors comes new baseboards! We chose a tall version with rounded corners to match the rounded edges of the walls in the home. A small but mighty upgrade that finishes the look perfectly.
Downstairs had a small powder room with a single shower stall that needed some updating as well. Choosing a 2.5”x12” porcelain tile that offers a beautiful linear pattern like a vein cut marble, but much more practical. Of course our standard acrylic grout with a built in nook. Simplicity abound with a single shower faucet in brushed nickel and a multi-function adjustable shower head. Finishing the space with a clean and sturdy glass door enclosure with a 30” door closing to a 6 inch stand-alone panel to fill the opening perfectly.
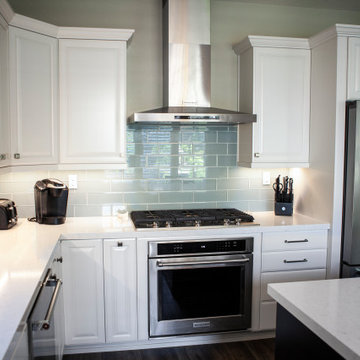
Our team truly enjoyed this wonderful remodel. The homeowner chose a classy combination of simplicity and function, with décor that was modern yet timeless, matched with upgraded fixtures, appliances and materials.
We will start with the kitchen with its stark and stunning quartz countertops in a pure white that mimics marble. It is the Victoria series from Arizona tile. White cabinets above and below, with a beautifully contrasting oversized espresso island in the center. The original island was built for seating within the space, but we opted for a larger island with cupboards on one side and a double set of 3 bank drawers on the other. For the appliances, a stainless steel collection including a separate 36” cooktop and hood range, paired with a built in 30 inch oven below and then complimented with a second convection oven under the built in microwave. Of course our cabinets are fully stocked with a Super Suzan, a Lazy Susan, the double trash and recycle bin, and roll outs in the pantry. All of them are soft close as we always do. A white quartz sink in a double equal bowl set up, and a brushed nickel finished faucet by Moen on top.
Next to the kitchen we updated the built in shelving and fireplace so that the rooms would flow together. Adding all new molding around the fireplace and a beautiful mosaic of marble and glass within it. The shelves have been renovated to match the kitchen island in a classy espresso finish.
Updating the floor within the home also added a flow between rooms. All new waterproof laminate throughout, and continuing up the updated staircase. Of course with new floors comes new baseboards! We chose a tall version with rounded corners to match the rounded edges of the walls in the home. A small but mighty upgrade that finishes the look perfectly.
Downstairs had a small powder room with a single shower stall that needed some updating as well. Choosing a 2.5”x12” porcelain tile that offers a beautiful linear pattern like a vein cut marble, but much more practical. Of course our standard acrylic grout with a built in nook. Simplicity abound with a single shower faucet in brushed nickel and a multi-function adjustable shower head. Finishing the space with a clean and sturdy glass door enclosure with a 30” door closing to a 6 inch stand-alone panel to fill the opening perfectly.
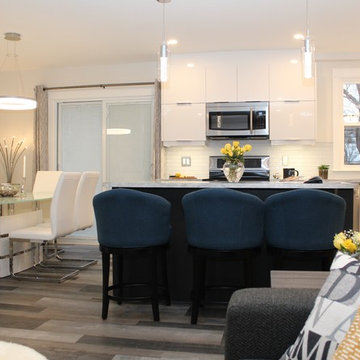
カルガリーにある高級な中くらいなモダンスタイルのおしゃれなキッチン (ドロップインシンク、フラットパネル扉のキャビネット、白いキャビネット、ラミネートカウンター、白いキッチンパネル、ガラスタイルのキッチンパネル、シルバーの調理設備、ラミネートの床、グレーの床、白いキッチンカウンター) の写真
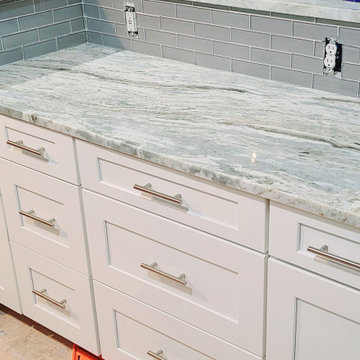
他の地域にある高級な中くらいなモダンスタイルのおしゃれなキッチン (シングルシンク、シェーカースタイル扉のキャビネット、白いキャビネット、御影石カウンター、グレーのキッチンパネル、ガラスタイルのキッチンパネル、シルバーの調理設備、ラミネートの床、茶色い床、グレーのキッチンカウンター) の写真
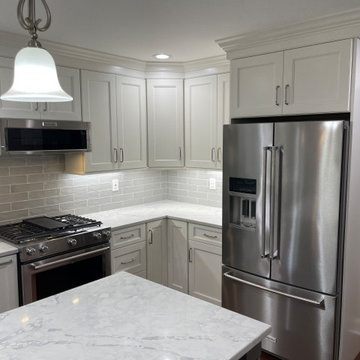
Back splash tile is installed subway style.
ニューアークにある高級な広いモダンスタイルのおしゃれなキッチン (エプロンフロントシンク、シェーカースタイル扉のキャビネット、白いキャビネット、珪岩カウンター、グレーのキッチンパネル、ガラスタイルのキッチンパネル、シルバーの調理設備、ラミネートの床、茶色い床、グレーのキッチンカウンター) の写真
ニューアークにある高級な広いモダンスタイルのおしゃれなキッチン (エプロンフロントシンク、シェーカースタイル扉のキャビネット、白いキャビネット、珪岩カウンター、グレーのキッチンパネル、ガラスタイルのキッチンパネル、シルバーの調理設備、ラミネートの床、茶色い床、グレーのキッチンカウンター) の写真
高級なモダンスタイルのキッチン (ガラスタイルのキッチンパネル、ボーダータイルのキッチンパネル、白いキャビネット、ラミネートの床) の写真
1