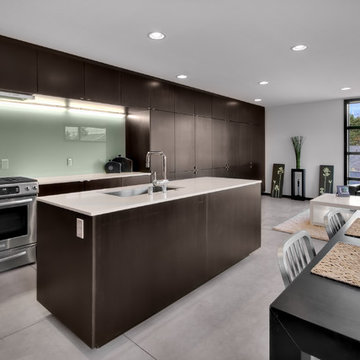モダンスタイルのキッチン (ガラス板のキッチンパネル、濃色木目調キャビネット) の写真
絞り込み:
資材コスト
並び替え:今日の人気順
写真 1〜20 枚目(全 734 枚)
1/4
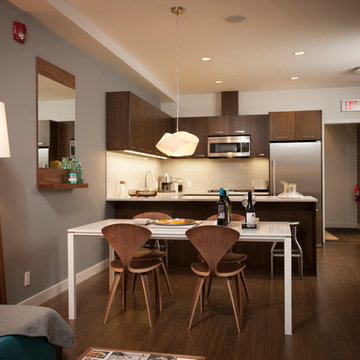
カルガリーにあるモダンスタイルのおしゃれなダイニングキッチン (フラットパネル扉のキャビネット、濃色木目調キャビネット、ベージュキッチンパネル、ガラス板のキッチンパネル、シルバーの調理設備) の写真
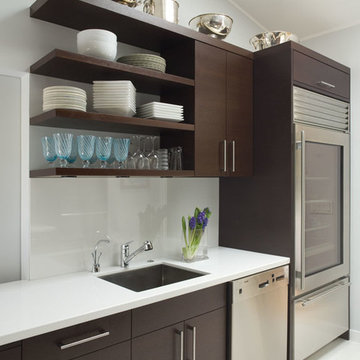
David Duncan Livingston
サンフランシスコにある中くらいなモダンスタイルのおしゃれなキッチン (フラットパネル扉のキャビネット、濃色木目調キャビネット、クオーツストーンカウンター、白いキッチンパネル、ガラス板のキッチンパネル、アンダーカウンターシンク、シルバーの調理設備、セラミックタイルの床、アイランドなし) の写真
サンフランシスコにある中くらいなモダンスタイルのおしゃれなキッチン (フラットパネル扉のキャビネット、濃色木目調キャビネット、クオーツストーンカウンター、白いキッチンパネル、ガラス板のキッチンパネル、アンダーカウンターシンク、シルバーの調理設備、セラミックタイルの床、アイランドなし) の写真

ニューヨークにある中くらいなモダンスタイルのおしゃれなキッチン (アンダーカウンターシンク、フラットパネル扉のキャビネット、濃色木目調キャビネット、ライムストーンカウンター、青いキッチンパネル、ガラス板のキッチンパネル、シルバーの調理設備、淡色無垢フローリング) の写真
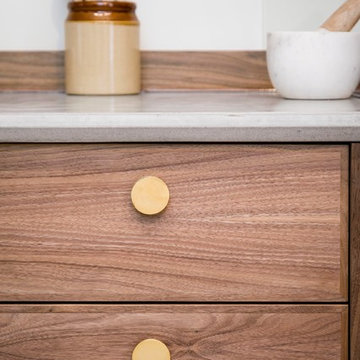
Rob Vanderplank
ロンドンにあるお手頃価格の中くらいなモダンスタイルのおしゃれなキッチン (ドロップインシンク、フラットパネル扉のキャビネット、濃色木目調キャビネット、コンクリートカウンター、グレーのキッチンパネル、ガラス板のキッチンパネル、シルバーの調理設備、淡色無垢フローリング、アイランドなし、ベージュの床、グレーのキッチンカウンター) の写真
ロンドンにあるお手頃価格の中くらいなモダンスタイルのおしゃれなキッチン (ドロップインシンク、フラットパネル扉のキャビネット、濃色木目調キャビネット、コンクリートカウンター、グレーのキッチンパネル、ガラス板のキッチンパネル、シルバーの調理設備、淡色無垢フローリング、アイランドなし、ベージュの床、グレーのキッチンカウンター) の写真
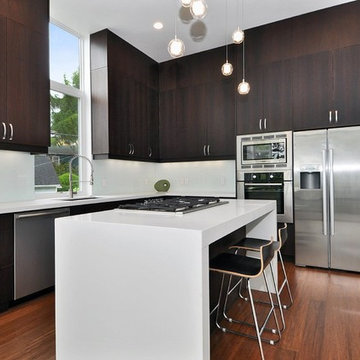
シアトルにある高級な中くらいなモダンスタイルのおしゃれなキッチン (シルバーの調理設備、フラットパネル扉のキャビネット、濃色木目調キャビネット、人工大理石カウンター、アンダーカウンターシンク、白いキッチンパネル、無垢フローリング、ガラス板のキッチンパネル) の写真
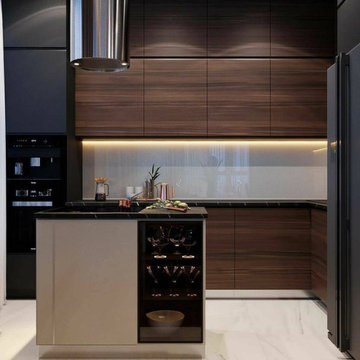
マイアミにあるお手頃価格の広いモダンスタイルのおしゃれなキッチン (アンダーカウンターシンク、オープンシェルフ、濃色木目調キャビネット、クオーツストーンカウンター、白いキッチンパネル、ガラス板のキッチンパネル、シルバーの調理設備、大理石の床、白い床、茶色いキッチンカウンター) の写真

ロンドンにあるラグジュアリーな広いモダンスタイルのおしゃれなキッチン (ドロップインシンク、フラットパネル扉のキャビネット、濃色木目調キャビネット、御影石カウンター、黒いキッチンパネル、ガラス板のキッチンパネル、黒い調理設備、磁器タイルの床、グレーの床、緑のキッチンカウンター、格子天井) の写真
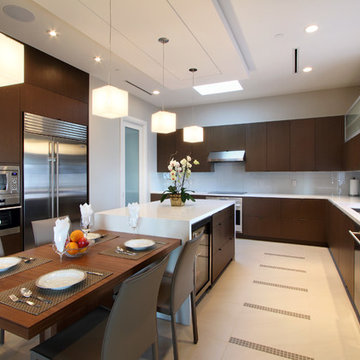
A beautiful contemporary West Coast kitchen design with a custom-made attached table to kitchen island.
Notice the Wine Fridge tucked discreetly underneath the kitchen island.

We following all the phase from the initial sketch to the installation.
The kitchen has been design in London and manufactured in Italy.
Materials:
Wood veneer,
Wood lacquered
Metal.
Glass.
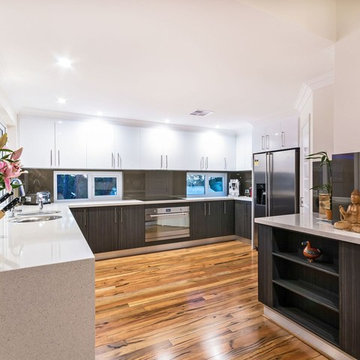
This elegant 5 Bedroom 4 Bathroom single story home is set on a semi rural block located South of the river.
It was constructed with high quality fittings and fixtures. Complete with high gloss polished Jarrah Timber flooring and in the large kitchen traditional cabinetry and shelving are complimented by luxurious stone bench tops giving this house has an old school feel. Built to the owners strict specifications this home boasts some pretty impressive features and has a real wow factor about it!
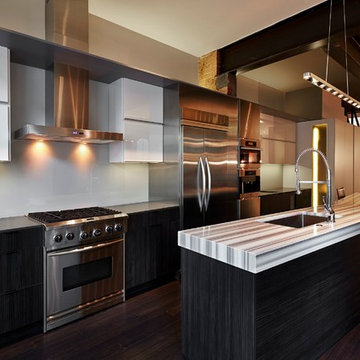
Modern Kitchen in Washington DC. Island material is Equatro Marble, perimeter countertops are Caesarstone Concrete quartz.
Photographer: Greg Powers
Overall Design : KUBE Architects
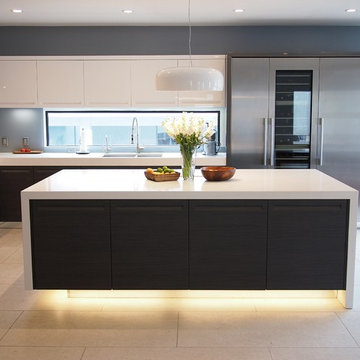
Built By:
HighTouch Remodeling
Call us today for a FREE consultation
(310) 474-2967
ロサンゼルスにある高級な広いモダンスタイルのおしゃれなキッチン (アンダーカウンターシンク、フラットパネル扉のキャビネット、濃色木目調キャビネット、グレーのキッチンパネル、ガラス板のキッチンパネル、シルバーの調理設備、磁器タイルの床、クオーツストーンカウンター、ベージュの床、白いキッチンカウンター) の写真
ロサンゼルスにある高級な広いモダンスタイルのおしゃれなキッチン (アンダーカウンターシンク、フラットパネル扉のキャビネット、濃色木目調キャビネット、グレーのキッチンパネル、ガラス板のキッチンパネル、シルバーの調理設備、磁器タイルの床、クオーツストーンカウンター、ベージュの床、白いキッチンカウンター) の写真
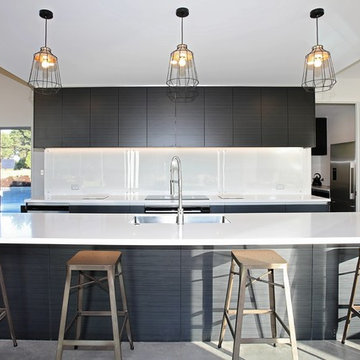
Built with the Southland countryside in mind and inspired by the David Reid Homes Pavilion range, this custom designed home takes full advantage of the sun to ensure it stays nice and warm throughout the cold winters.
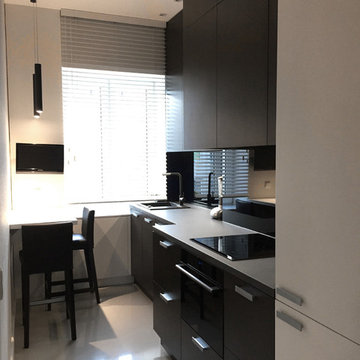
ニューヨークにある高級な小さなモダンスタイルのおしゃれなキッチン (アンダーカウンターシンク、フラットパネル扉のキャビネット、濃色木目調キャビネット、御影石カウンター、黒いキッチンパネル、ガラス板のキッチンパネル、黒い調理設備、アイランドなし、白い床) の写真
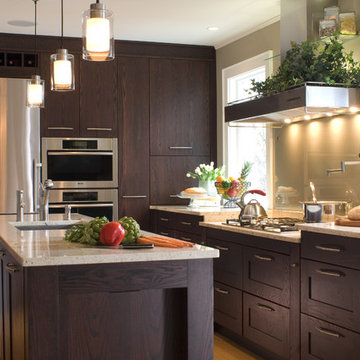
ボストンにあるモダンスタイルのおしゃれなキッチン (エプロンフロントシンク、シェーカースタイル扉のキャビネット、濃色木目調キャビネット、御影石カウンター、ガラス板のキッチンパネル、シルバーの調理設備) の写真
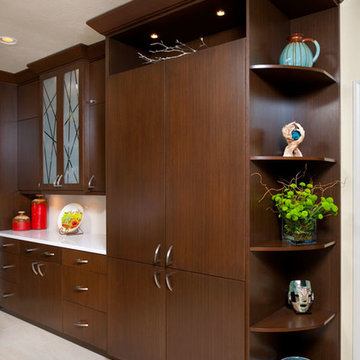
Designer: Natalia Dragunova, Notion LLC
Photographer: Craig Thompson
他の地域にある中くらいなモダンスタイルのおしゃれなキッチン (アンダーカウンターシンク、フラットパネル扉のキャビネット、濃色木目調キャビネット、クオーツストーンカウンター、メタリックのキッチンパネル、ガラス板のキッチンパネル、シルバーの調理設備、磁器タイルの床、白い床) の写真
他の地域にある中くらいなモダンスタイルのおしゃれなキッチン (アンダーカウンターシンク、フラットパネル扉のキャビネット、濃色木目調キャビネット、クオーツストーンカウンター、メタリックのキッチンパネル、ガラス板のキッチンパネル、シルバーの調理設備、磁器タイルの床、白い床) の写真
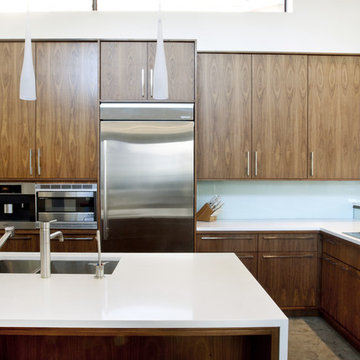
Custom Designed and Built Cabinetry by AvenueTwo:Design. Solid glass backsplash. Natural walnut cabinets with Pure White Caesarstone countertops. Built-in fridge, Miele Espresso Maker, and Microwave. Corner bookcases. Induction cooktop. Three faucet sink. Photo by www.zornphoto.com
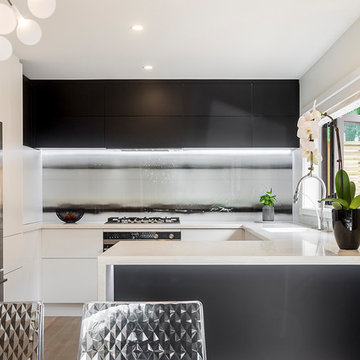
オークランドにある高級な広いモダンスタイルのおしゃれなキッチン (アンダーカウンターシンク、フラットパネル扉のキャビネット、濃色木目調キャビネット、クオーツストーンカウンター、マルチカラーのキッチンパネル、ガラス板のキッチンパネル、シルバーの調理設備、ラミネートの床、ベージュの床、白いキッチンカウンター) の写真

The owners of this prewar apartment on the Upper West Side of Manhattan wanted to combine two dark and tightly configured units into a single unified space. StudioLAB was challenged with the task of converting the existing arrangement into a large open three bedroom residence. The previous configuration of bedrooms along the Southern window wall resulted in very little sunlight reaching the public spaces. Breaking the norm of the traditional building layout, the bedrooms were moved to the West wall of the combined unit, while the existing internally held Living Room and Kitchen were moved towards the large South facing windows, resulting in a flood of natural sunlight. Wide-plank grey-washed walnut flooring was applied throughout the apartment to maximize light infiltration. A concrete office cube was designed with the supplementary space which features walnut flooring wrapping up the walls and ceiling. Two large sliding Starphire acid-etched glass doors close the space off to create privacy when screening a movie. High gloss white lacquer millwork built throughout the apartment allows for ample storage. LED Cove lighting was utilized throughout the main living areas to provide a bright wash of indirect illumination and to separate programmatic spaces visually without the use of physical light consuming partitions. Custom floor to ceiling Ash wood veneered doors accentuate the height of doorways and blur room thresholds. The master suite features a walk-in-closet, a large bathroom with radiant heated floors and a custom steam shower. An integrated Vantage Smart Home System was installed to control the AV, HVAC, lighting and solar shades using iPads.
モダンスタイルのキッチン (ガラス板のキッチンパネル、濃色木目調キャビネット) の写真
1
