お手頃価格のモダンスタイルのキッチン (ガラス板のキッチンパネル、珪岩カウンター) の写真
絞り込み:
資材コスト
並び替え:今日の人気順
写真 1〜20 枚目(全 633 枚)
1/5

バッキンガムシャーにあるお手頃価格の小さなモダンスタイルのおしゃれなキッチン (アンダーカウンターシンク、フラットパネル扉のキャビネット、白いキャビネット、珪岩カウンター、グレーのキッチンパネル、ガラス板のキッチンパネル、パネルと同色の調理設備、クッションフロア、アイランドなし、グレーの床、白いキッチンカウンター) の写真
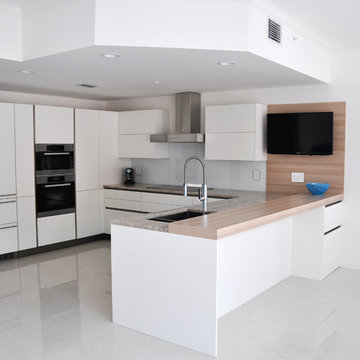
Call us for enquiry: (561) 654-3653
This beautiful, streamlined design broke open the space towards the dining area, that was completely blocked off before by a traditional half- walled island, that did not allow a structured communication or work in the kitchen.
The new layout as a U-shape with a generous breakfast bar generates a vivid contrast in core ash, that repeats the houses wooden staircase and brings warmth and comfort to compliment the quarzite countertops.
The european appliances from Miele are all fully integrated and flush installed to go harmonically with the minimalistic cabinetry. A 30" refrigerator from Liebherr shows the perfect integration with matching door panels, and hides practical storage and food management very tastefully.
Schwarzmann Kitchens

他の地域にあるお手頃価格の中くらいなモダンスタイルのおしゃれなキッチン (シェーカースタイル扉のキャビネット、白いキャビネット、珪岩カウンター、マルチカラーのキッチンパネル、ガラス板のキッチンパネル、シルバーの調理設備、無垢フローリング、茶色い床、アンダーカウンターシンク、白いキッチンカウンター) の写真
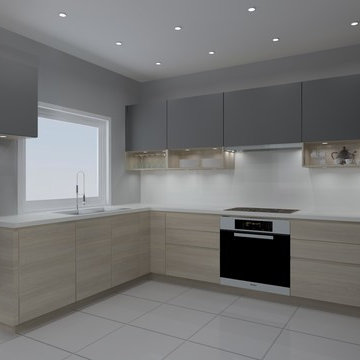
Our handless ALNO STARLINE in finishes ALNO SMARTLINE Sanremo Oak (Engineered Veneer) & ALNO FINE custom Grey (Matte Lacquer)
modo north america inc.
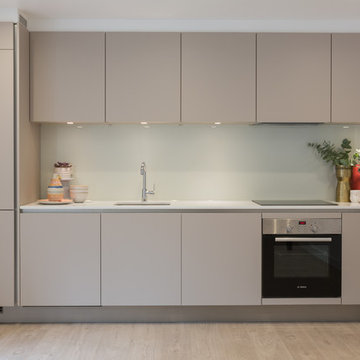
We designed, supplied and fitted these modern, handleless kitchens for a residential development consisting of 9 Blocks with a total 71 flats. A selection of 1 & 2 bedroom apartments in the heart of Forest Hill.
Photography: Marcél Baumhauer da Silva

Contemporary German Kitchen in Horsham, West Sussex
A rethink of this Horsham kitchen helped create a new functional island space, new kitchen entrance and matching utility.
The Brief
This client sought to make changes to their previous kitchen involving a rethink of their kitchen island, in addition to an all-round modernisation. From early project conversations it was clear that well organised storage was key, as well as including plenty of worktop space.
As part of the project, creating a new doorway into the kitchen was also required, as well as an in keeping renovation of a utility space.
Design Elements
Designer Alistair has utilised a layout not dissimilar from the previous kitchen, instead replacing stand-alone island with a peninsula island space connected to the kitchen. This minor layout change helped to incorporate the vast worktop space this client required, as well as the social island area that the client desired.
A subtle two-tone theme was another wish of the client, with glossy handleless finishes Satin Grey and Slate Grey contributing to the contemporary aesthetic of this space.
The design is accompanied by plenty of lighting options to add a further modern feel, including undercabinet downlights, ceiling downlights and plinth lighting.
Behind the hob a glass splashback has been included which has been chosen in a black shimmer finish, complimenting the overall design as well as the white quartz work surfaces, named Snowy Ibiza.
Special Inclusions
The client was keen to keep the kitchen area feeling light and spacious, and so another key part of the design was the use of full-height cabinetry to house the majority of appliances. Here a number of Neff appliances feature, including a Slide & Hide oven, combination oven, warming drawer, refrigerator and freezer which have both been integrated behind furniture.
A Neff hob has been placed just to the side, above which a built-in Neff extractor is integrated to remove any cooking odours. Opposite, a Quooker boiling water tap has been installed above a Blanco quartz composed sink which ties in nicely with the chosen work surface.
Looking towards the utility area, sideboard style furniture has been included as a space to store small appliances that are used daily, as well as cupboard space for added extra storage.
Here you can also see the new doorway into the kitchen, which leads from the hallway of this property.
Project Highlight
A matching utility upgrade was a key part of this project, and designer Alistair was tasked with integrating extra storage, laundry appliances, plus a small sink area. This area makes use of Satin Grey furniture and a laminate work surface option.
Beneath the work surface you might also spot a bed area for this client’s pooch.
The End Result
For this project designer Alistair has created a clever design to achieve all the elements of this project brief, including an important island change and a matching utility.
With this project involving a full kitchen and utility renovation, flooring improvement throughout and even building work for a new doorway; this project highlights the amazing results that can be achieved utilising our complete design and installation service.
If you are looking to transform your kitchen space, discover how our expert designers can help with a free design appointment. Arrange your free design appointment online or in showroom.
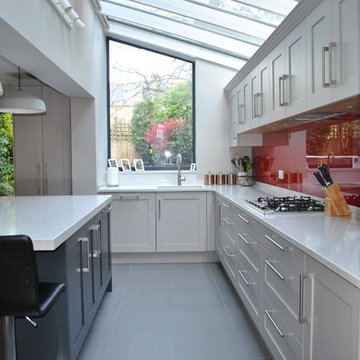
If your house already has an extension it is often impractical and not at all cost effective to take it down and start again. Consider upgrading by giving the space a modern face lift by installing new doors to the garden and changing the window. Then your new kitchen will give you with the new experience you are looking for without rebuilding the house
This is exactly what happened in our clients’ classic Victorian house where the existing extension was built some years ago. We redesigned the lay-out by moving the kitchen to the opposite wall and freeing up lots of room for new folding back doors, a dining table and new entertaining space and extended access to the garden.
The sink has been placed under a new modern widow with the hob further down on the main run, leaving the island clear for preparation and additional storage. The worktop overhang at the end provides plenty of space for a couple of bar stools for family or children having breakfast
- Main kitchen run in Shaker style Pale Grey
- Island in Dark Grey
- 30mm quartz worktop in White Carrara
- Red glass splashback to complement the grey kitchen scheme
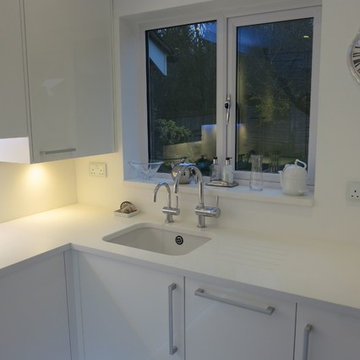
ハンプシャーにあるお手頃価格の小さなモダンスタイルのおしゃれなキッチン (アンダーカウンターシンク、フラットパネル扉のキャビネット、白いキャビネット、珪岩カウンター、白いキッチンパネル、ガラス板のキッチンパネル、白い調理設備、セラミックタイルの床、アイランドなし) の写真

Modern Kitchen Design - Full refurbishment open plan living
他の地域にあるお手頃価格の中くらいなモダンスタイルのおしゃれなキッチン (シングルシンク、フラットパネル扉のキャビネット、グレーのキャビネット、珪岩カウンター、グレーのキッチンパネル、ガラス板のキッチンパネル、黒い調理設備、ラミネートの床、アイランドなし、マルチカラーの床、マルチカラーのキッチンカウンター) の写真
他の地域にあるお手頃価格の中くらいなモダンスタイルのおしゃれなキッチン (シングルシンク、フラットパネル扉のキャビネット、グレーのキャビネット、珪岩カウンター、グレーのキッチンパネル、ガラス板のキッチンパネル、黒い調理設備、ラミネートの床、アイランドなし、マルチカラーの床、マルチカラーのキッチンカウンター) の写真

Furniture: Light grey gloss lacquered doors & matt medium grey island
Appliances: NEFF
Worktop: Silestone (aluminium nube)
Splashback: Decograze
Designed by Schmidt kitchens in Palmers green
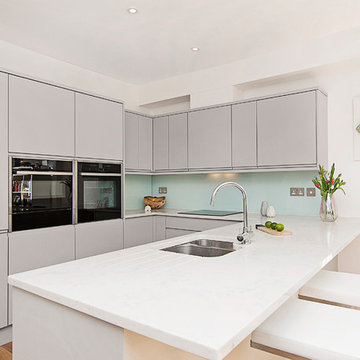
Handleless J Profile Pale Grey cabinetry, with Quartz worktop and Glass Splashbacks.
Maison Photography
ロンドンにあるお手頃価格の小さなモダンスタイルのおしゃれなキッチン (ドロップインシンク、フラットパネル扉のキャビネット、グレーのキャビネット、珪岩カウンター、白いキッチンパネル、ガラス板のキッチンパネル、黒い調理設備、無垢フローリング、白いキッチンカウンター) の写真
ロンドンにあるお手頃価格の小さなモダンスタイルのおしゃれなキッチン (ドロップインシンク、フラットパネル扉のキャビネット、グレーのキャビネット、珪岩カウンター、白いキッチンパネル、ガラス板のキッチンパネル、黒い調理設備、無垢フローリング、白いキッチンカウンター) の写真
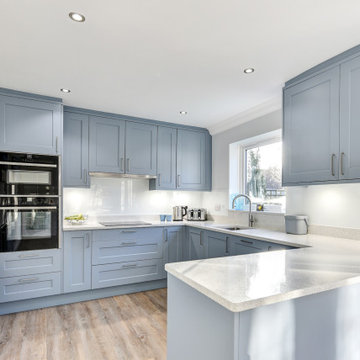
Authentic British Kitchen in Worthing, West Sussex
A traditional kitchen with handmade cabinetry and dovetail joinery was required for this sunny seaside renovation.
The Brief
An ultra-luxurious, authentic kitchen was required for this development project undertaken by our contract department. To tie in with high ceilings and sash windows a traditional theme was sought to impress potential suitors of this wonderful property.
The property is a four-storey townhouse near to the seaside in Worthing and has been developed to an exceptional standard for a private client.
Design Elements
The developer already had an idea of the layout of the space, with a wall-to-wall run and island as the preferred configuration.
To add the authentic, traditional element to the project our handmade British kitchen option from Mereway Kitchens was required, boasting handmade cabinetry and dovetail joinery. A Diamond Grey finish has been opted for, which combines nicely with the sparkling quartz work surfaces.
Special Inclusions
To match the premium furnishings with premium functionality, a combination of Siemens cooking appliances has been utilised. Notable inclusions are a Siemens warming drawer, a combination oven and a Caple wine cabinet.
Integrated appliances have been opted for in the form of Siemens refrigerator, freezer and dishwasher.
Project Highlight
The real standout of this project is the handmade cabinetry, which matches the grandeur of this property in every way. The dovetailed oak joinery is exhibited across all drawers and cupboards in this kitchen space.
Understated door knobs and cup handles have been chosen to match the traditional style.
The End Result
This project is a fantastic example of the exceptional handcrafted cabinetry that we can offer from our British supplier. The detail and special inclusions add a fantastic allure to this kitchen thanks to a great design and installation from our contracts team.
If you are looking for a traditional handmade kitchen then our handcrafted British option may be just what you require. Talk to our design team about upgrading your kitchen today.
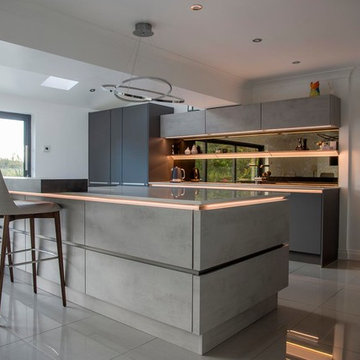
Another stunning kitchen from our Bergwald Range in the ever popular Concrete Effect and Slate Grey. Finished off with Stone Silestone worktops and a Black Gloss glass splashback.

バッキンガムシャーにあるお手頃価格の小さなモダンスタイルのおしゃれなキッチン (アンダーカウンターシンク、フラットパネル扉のキャビネット、グレーのキャビネット、珪岩カウンター、グレーのキッチンパネル、ガラス板のキッチンパネル、パネルと同色の調理設備、クッションフロア、アイランドなし、白いキッチンカウンター) の写真
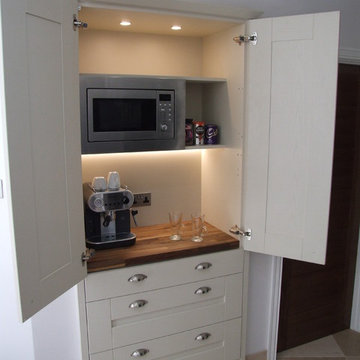
Hallmark Kitchen Designs Ltd
ハンプシャーにあるお手頃価格の中くらいなモダンスタイルのおしゃれなキッチン (ドロップインシンク、シェーカースタイル扉のキャビネット、ベージュのキャビネット、珪岩カウンター、マルチカラーのキッチンパネル、ガラス板のキッチンパネル、黒い調理設備、トラバーチンの床) の写真
ハンプシャーにあるお手頃価格の中くらいなモダンスタイルのおしゃれなキッチン (ドロップインシンク、シェーカースタイル扉のキャビネット、ベージュのキャビネット、珪岩カウンター、マルチカラーのキッチンパネル、ガラス板のキッチンパネル、黒い調理設備、トラバーチンの床) の写真
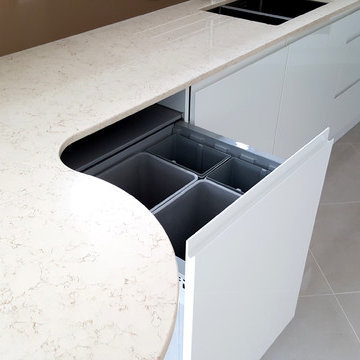
Gary Bartlett
ドーセットにあるお手頃価格の小さなモダンスタイルのおしゃれなキッチン (ドロップインシンク、フラットパネル扉のキャビネット、白いキャビネット、珪岩カウンター、メタリックのキッチンパネル、ガラス板のキッチンパネル、シルバーの調理設備、セラミックタイルの床、アイランドなし) の写真
ドーセットにあるお手頃価格の小さなモダンスタイルのおしゃれなキッチン (ドロップインシンク、フラットパネル扉のキャビネット、白いキャビネット、珪岩カウンター、メタリックのキッチンパネル、ガラス板のキッチンパネル、シルバーの調理設備、セラミックタイルの床、アイランドなし) の写真
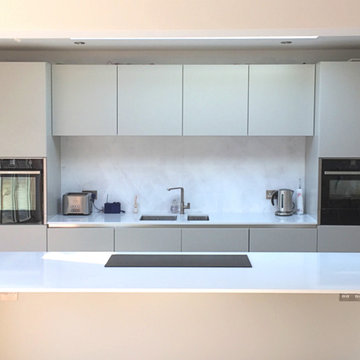
Designed to enhance natural lighting, it is perfect for enjoying the lovely English Spring and Summer. The kitchen layout is a galley kitchen with a single run plus the island. The single-run offers one integrated fridge freezer, two oven housing units and one tall larder unit. Between the tall-units, there are the base units for the cleaning area and wall units for storage. The Island is the cooking area and has a sitting breakfast bar for four stools. The colours are all balanced and in the light greys and whites. The splashback chosen was the mirror glass splashback, which expands the room size and makes it even brighter. The handleless handles are part of our Eolis products, and the stainless steel matches the Neff slide & hide ovens' handles. Please keep un eye on our page for updated photos of the finished kitchen.
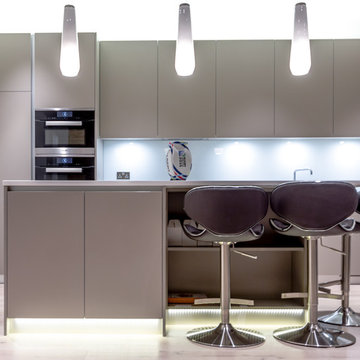
Orange Construction (UK) Ltd
ロンドンにあるお手頃価格の広いモダンスタイルのおしゃれなキッチン (フラットパネル扉のキャビネット、グレーのキャビネット、珪岩カウンター、ドロップインシンク、白いキッチンパネル、ガラス板のキッチンパネル、シルバーの調理設備、淡色無垢フローリング) の写真
ロンドンにあるお手頃価格の広いモダンスタイルのおしゃれなキッチン (フラットパネル扉のキャビネット、グレーのキャビネット、珪岩カウンター、ドロップインシンク、白いキッチンパネル、ガラス板のキッチンパネル、シルバーの調理設備、淡色無垢フローリング) の写真
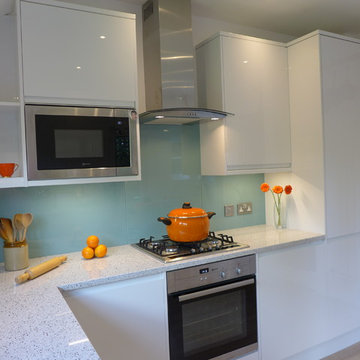
Modern white gloss kitchen with integrated handles. Ice blue glass splashback with white and silver quartz worktop. Lemans mechanism for corner unit. wood effect vinyl floor tiles
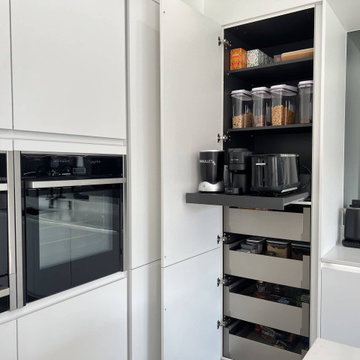
The Brief
Our client's brief? To create a contemporary yet timeless kitchen that maximises storage and workspaces while providing a warm and inviting atmosphere.
The Furniture
We opted for the minimalist, Pronorm Y-line Arctic White Lacquer & Stratus Grey Lacquer cabinets. The combination of white and grey hues adds depth and contrast to the space, while the lacquered finish enhances durability, making the space both functional and stylish.
To complement the clean lines of the cabinetry, we selected a beautiful Artscut Bianco Mysterio Quartz countertop. The silky-smooth finish of the quartz surface provides an ideal workspace for meal prep and cooking, while its natural-looking veining adds depth and character to the kitchen.
Appliances & Accessories
We were keen to incorporate appliances and accessories that enhance the kitchen's efficiency without compromising its design. The Blanco sink, filter tap, and soap dispenser provide ensure functionality, while the Neff appliances and Bora hob add a touch of innovation and style. The Smoked Grey mirror splashback adds a subtle touch of glamour and reflects light throughout the kitchen, creating a bright and airy ambience.
The Result
The result is a beautiful, functional space which exceeded our client's expectations; the BCK Interiors team is proud to deliver another successful project that showcases our commitment to quality and creativity.
お手頃価格のモダンスタイルのキッチン (ガラス板のキッチンパネル、珪岩カウンター) の写真
1