モダンスタイルのキッチン (セメントタイルのキッチンパネル、黒い床、マルチカラーの床) の写真
絞り込み:
資材コスト
並び替え:今日の人気順
写真 1〜20 枚目(全 119 枚)
1/5

Le projet Gaîté est une rénovation totale d’un appartement de 85m2. L’appartement avait baigné dans son jus plusieurs années, il était donc nécessaire de procéder à une remise au goût du jour. Nous avons conservé les emplacements tels quels. Seul un petit ajustement a été fait au niveau de l’entrée pour créer une buanderie.
Le vert, couleur tendance 2020, domine l’esthétique de l’appartement. On le retrouve sur les façades de la cuisine signées Bocklip, sur les murs en peinture, ou par touche sur le papier peint et les éléments de décoration.
Les espaces s’ouvrent à travers des portes coulissantes ou la verrière permettant à la lumière de circuler plus librement.
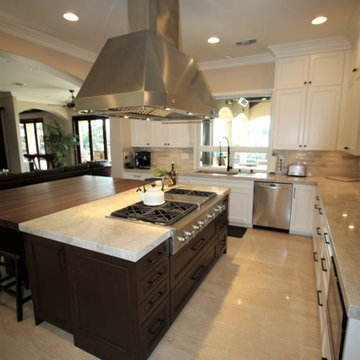
Design Build Modern Kitchen Remodel with Custom Cabinets in the city of Yorba Linda Orange County
オレンジカウンティにあるお手頃価格の小さなモダンスタイルのおしゃれなキッチン (エプロンフロントシンク、シェーカースタイル扉のキャビネット、茶色いキャビネット、ラミネートカウンター、白いキッチンパネル、セメントタイルのキッチンパネル、シルバーの調理設備、セラミックタイルの床、マルチカラーの床、白いキッチンカウンター) の写真
オレンジカウンティにあるお手頃価格の小さなモダンスタイルのおしゃれなキッチン (エプロンフロントシンク、シェーカースタイル扉のキャビネット、茶色いキャビネット、ラミネートカウンター、白いキッチンパネル、セメントタイルのキッチンパネル、シルバーの調理設備、セラミックタイルの床、マルチカラーの床、白いキッチンカウンター) の写真
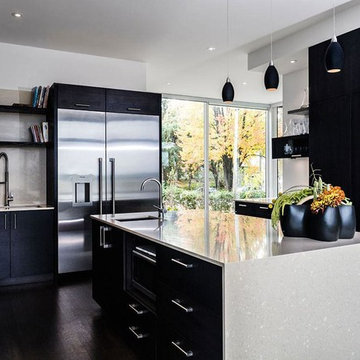
Kada razmišljate o kuhinji, obično mislite na tople, svetle boje ili najčešće na sterilno belu . Novi trend u dizajniranju kuhinja je da se osloni ka tamnoj, crnoj boji. Evo nekoliko načina da svoju kuhinju pretvorite u elegantnu, modernu, tako da koristite crnu kao osnovnu boju.
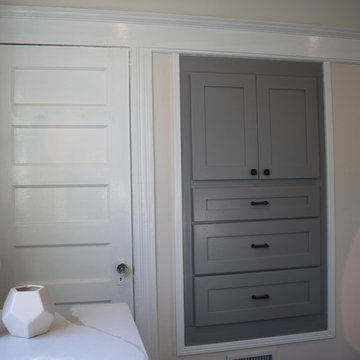
Originally this kitchen was small, a powder room was sitting between the kitchen and the pantry...not the ideal layout. To create a larger space while saving the fireplace in the adjacent room we opened the space, relocated the powder room and re-designed the kitchen. The grey cabinets and the quartz countertops are clean and elegant, all appliances are in stainless steel, a nice contrast to the large black ceramic tiles. To add a playful touch to this elegant space we used pattern tiles for the backsplash and a fun light fixture over the island. Finally to maximize the space we created a built in small pantry enclosed in the wall that would have been waisted space.
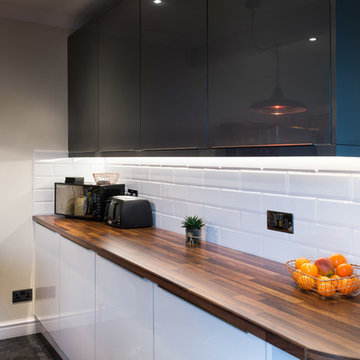
The concept of mixing the colours of doors in kitchens seems to have exploded in popularity in the last few years. Some go for bold and in your face, whilst others like a more understated approach. In this kitchen the latter of these two has been observed. For much of the kitchen, a simple White Gloss Manston door with glass effect edging has been utilised to lift and brighten the kitchen, adding in just a touch of shape and dimension with a Gloss Graphite door in the same range on one wall. Using a slightly different approach with handles, the stainless-steel profile handle sitting atop the door means that the kitchen remains sleek and also safe without taking away from the overall look.
With all those square edges of the doors and handles, the worktops needed to be softened with curves. Not only a stunning look, but ergonomically crafted to enable safe passage through the kitchen. Large drawers to the right of the cooker give easy and ready access to all sorts of items requiring storage. Whether it be pots & pans, crockery or even food, these drawers are a boon to the frequent kitchen user as easy access storage. No need to start rooting in the back of a cupboard for that colander anymore!
Overall, the kitchen is practical, ergonomically well designed and with the finishing touches of tiling and flooring, most importantly, a beautiful space to spend time in.

オレンジカウンティにあるモダンスタイルのおしゃれなキッチン (アンダーカウンターシンク、フラットパネル扉のキャビネット、黒いキャビネット、クオーツストーンカウンター、白いキッチンパネル、セメントタイルのキッチンパネル、シルバーの調理設備、濃色無垢フローリング、アイランドなし、黒い床、白いキッチンカウンター、三角天井) の写真
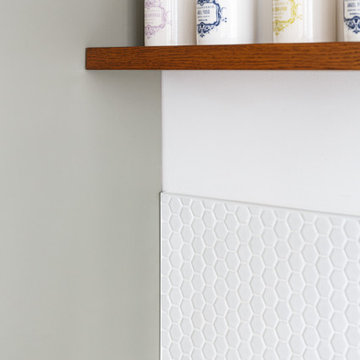
Le projet Gaîté est une rénovation totale d’un appartement de 85m2. L’appartement avait baigné dans son jus plusieurs années, il était donc nécessaire de procéder à une remise au goût du jour. Nous avons conservé les emplacements tels quels. Seul un petit ajustement a été fait au niveau de l’entrée pour créer une buanderie.
Le vert, couleur tendance 2020, domine l’esthétique de l’appartement. On le retrouve sur les façades de la cuisine signées Bocklip, sur les murs en peinture, ou par touche sur le papier peint et les éléments de décoration.
Les espaces s’ouvrent à travers des portes coulissantes ou la verrière permettant à la lumière de circuler plus librement.
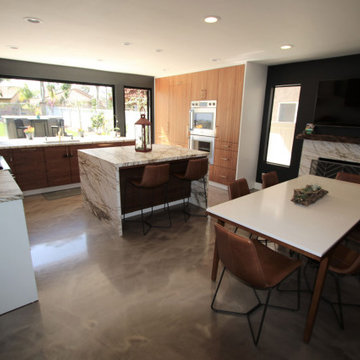
オレンジカウンティにあるお手頃価格の中くらいなモダンスタイルのおしゃれなキッチン (エプロンフロントシンク、シェーカースタイル扉のキャビネット、淡色木目調キャビネット、御影石カウンター、マルチカラーのキッチンパネル、セメントタイルのキッチンパネル、シルバーの調理設備、セメントタイルの床、マルチカラーの床、マルチカラーのキッチンカウンター) の写真
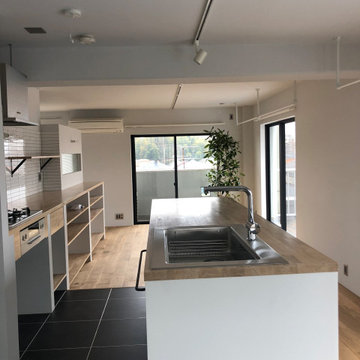
バックキッチンをロングカウンターにしたオーダーメイドキッチン。
東京都下にあるお手頃価格の中くらいなモダンスタイルのおしゃれなキッチン (ドロップインシンク、オープンシェルフ、中間色木目調キャビネット、木材カウンター、白いキッチンパネル、セメントタイルのキッチンパネル、シルバーの調理設備、リノリウムの床、黒い床、塗装板張りの天井) の写真
東京都下にあるお手頃価格の中くらいなモダンスタイルのおしゃれなキッチン (ドロップインシンク、オープンシェルフ、中間色木目調キャビネット、木材カウンター、白いキッチンパネル、セメントタイルのキッチンパネル、シルバーの調理設備、リノリウムの床、黒い床、塗装板張りの天井) の写真
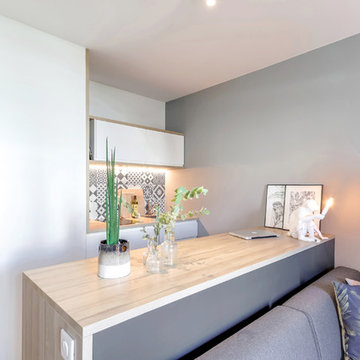
Photo : BCDF Studio
パリにある高級な中くらいなモダンスタイルのおしゃれなキッチン (ドロップインシンク、インセット扉のキャビネット、白いキャビネット、木材カウンター、マルチカラーのキッチンパネル、セメントタイルのキッチンパネル、パネルと同色の調理設備、ベージュのキッチンカウンター、セメントタイルの床、マルチカラーの床) の写真
パリにある高級な中くらいなモダンスタイルのおしゃれなキッチン (ドロップインシンク、インセット扉のキャビネット、白いキャビネット、木材カウンター、マルチカラーのキッチンパネル、セメントタイルのキッチンパネル、パネルと同色の調理設備、ベージュのキッチンカウンター、セメントタイルの床、マルチカラーの床) の写真
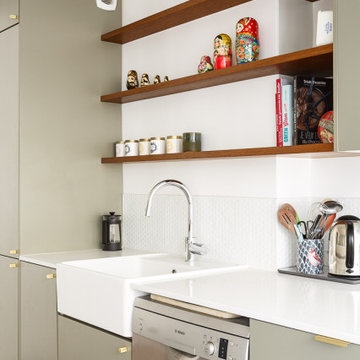
Le projet Gaîté est une rénovation totale d’un appartement de 85m2. L’appartement avait baigné dans son jus plusieurs années, il était donc nécessaire de procéder à une remise au goût du jour. Nous avons conservé les emplacements tels quels. Seul un petit ajustement a été fait au niveau de l’entrée pour créer une buanderie.
Le vert, couleur tendance 2020, domine l’esthétique de l’appartement. On le retrouve sur les façades de la cuisine signées Bocklip, sur les murs en peinture, ou par touche sur le papier peint et les éléments de décoration.
Les espaces s’ouvrent à travers des portes coulissantes ou la verrière permettant à la lumière de circuler plus librement.
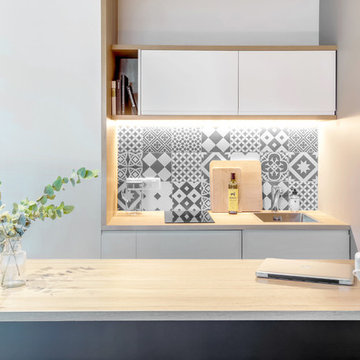
Photo : BCDF Studio
パリにある高級な中くらいなモダンスタイルのおしゃれなキッチン (ドロップインシンク、インセット扉のキャビネット、白いキャビネット、木材カウンター、マルチカラーのキッチンパネル、セメントタイルのキッチンパネル、パネルと同色の調理設備、セメントタイルの床、マルチカラーの床、ベージュのキッチンカウンター) の写真
パリにある高級な中くらいなモダンスタイルのおしゃれなキッチン (ドロップインシンク、インセット扉のキャビネット、白いキャビネット、木材カウンター、マルチカラーのキッチンパネル、セメントタイルのキッチンパネル、パネルと同色の調理設備、セメントタイルの床、マルチカラーの床、ベージュのキッチンカウンター) の写真
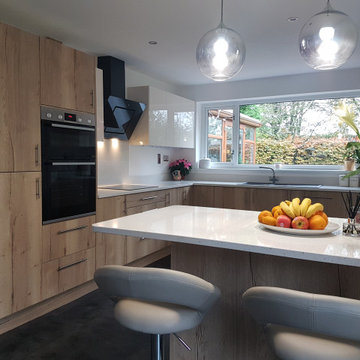
Range: Urban and Glacier
Colour: Halifax Oak an Jasmine Ivory
Worktops: Quartz
ウエストミッドランズにあるお手頃価格の中くらいなモダンスタイルのおしゃれなキッチン (ダブルシンク、フラットパネル扉のキャビネット、茶色いキャビネット、珪岩カウンター、白いキッチンパネル、セメントタイルのキッチンパネル、黒い調理設備、磁器タイルの床、黒い床、白いキッチンカウンター) の写真
ウエストミッドランズにあるお手頃価格の中くらいなモダンスタイルのおしゃれなキッチン (ダブルシンク、フラットパネル扉のキャビネット、茶色いキャビネット、珪岩カウンター、白いキッチンパネル、セメントタイルのキッチンパネル、黒い調理設備、磁器タイルの床、黒い床、白いキッチンカウンター) の写真
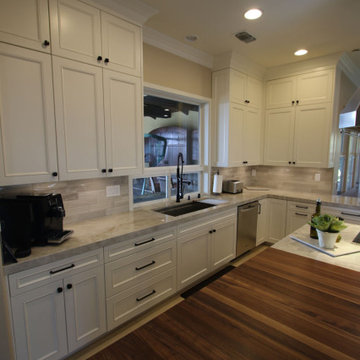
Design Build Modern Kitchen Remodel with Custom Cabinets in the city of Yorba Linda Orange County
オレンジカウンティにあるお手頃価格の小さなモダンスタイルのおしゃれなキッチン (エプロンフロントシンク、シェーカースタイル扉のキャビネット、茶色いキャビネット、ラミネートカウンター、白いキッチンパネル、セメントタイルのキッチンパネル、シルバーの調理設備、セラミックタイルの床、マルチカラーの床、白いキッチンカウンター) の写真
オレンジカウンティにあるお手頃価格の小さなモダンスタイルのおしゃれなキッチン (エプロンフロントシンク、シェーカースタイル扉のキャビネット、茶色いキャビネット、ラミネートカウンター、白いキッチンパネル、セメントタイルのキッチンパネル、シルバーの調理設備、セラミックタイルの床、マルチカラーの床、白いキッチンカウンター) の写真
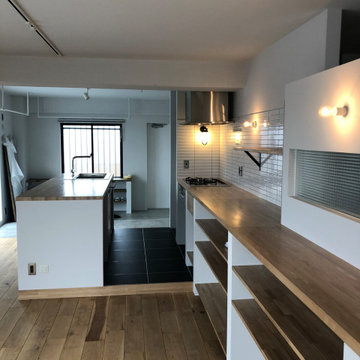
バックキッチンをロングカウンターにしたオーダーメイドキッチン。
東京都下にあるお手頃価格の中くらいなモダンスタイルのおしゃれなキッチン (ドロップインシンク、オープンシェルフ、中間色木目調キャビネット、木材カウンター、白いキッチンパネル、セメントタイルのキッチンパネル、シルバーの調理設備、リノリウムの床、黒い床、塗装板張りの天井) の写真
東京都下にあるお手頃価格の中くらいなモダンスタイルのおしゃれなキッチン (ドロップインシンク、オープンシェルフ、中間色木目調キャビネット、木材カウンター、白いキッチンパネル、セメントタイルのキッチンパネル、シルバーの調理設備、リノリウムの床、黒い床、塗装板張りの天井) の写真
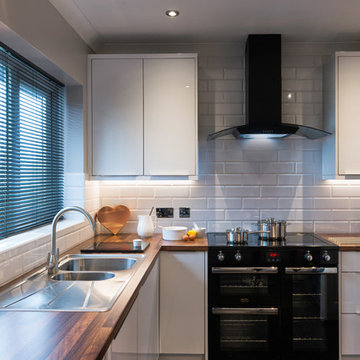
The concept of mixing the colours of doors in kitchens seems to have exploded in popularity in the last few years. Some go for bold and in your face, whilst others like a more understated approach. In this kitchen the latter of these two has been observed. For much of the kitchen, a simple White Gloss Manston door with glass effect edging has been utilised to lift and brighten the kitchen, adding in just a touch of shape and dimension with a Gloss Graphite door in the same range on one wall. Using a slightly different approach with handles, the stainless-steel profile handle sitting atop the door means that the kitchen remains sleek and also safe without taking away from the overall look.
With all those square edges of the doors and handles, the worktops needed to be softened with curves. Not only a stunning look, but ergonomically crafted to enable safe passage through the kitchen. Large drawers to the right of the cooker give easy and ready access to all sorts of items requiring storage. Whether it be pots & pans, crockery or even food, these drawers are a boon to the frequent kitchen user as easy access storage. No need to start rooting in the back of a cupboard for that colander anymore!
Overall, the kitchen is practical, ergonomically well designed and with the finishing touches of tiling and flooring, most importantly, a beautiful space to spend time in.
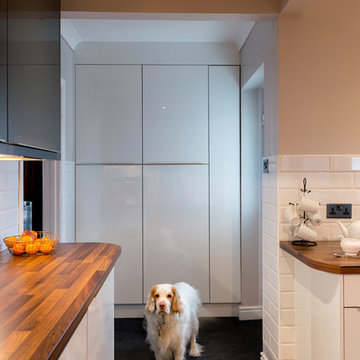
The concept of mixing the colours of doors in kitchens seems to have exploded in popularity in the last few years. Some go for bold and in your face, whilst others like a more understated approach. In this kitchen the latter of these two has been observed. For much of the kitchen, a simple White Gloss Manston door with glass effect edging has been utilised to lift and brighten the kitchen, adding in just a touch of shape and dimension with a Gloss Graphite door in the same range on one wall. Using a slightly different approach with handles, the stainless-steel profile handle sitting atop the door means that the kitchen remains sleek and also safe without taking away from the overall look.
With all those square edges of the doors and handles, the worktops needed to be softened with curves. Not only a stunning look, but ergonomically crafted to enable safe passage through the kitchen. Large drawers to the right of the cooker give easy and ready access to all sorts of items requiring storage. Whether it be pots & pans, crockery or even food, these drawers are a boon to the frequent kitchen user as easy access storage. No need to start rooting in the back of a cupboard for that colander anymore!
Overall, the kitchen is practical, ergonomically well designed and with the finishing touches of tiling and flooring, most importantly, a beautiful space to spend time in.
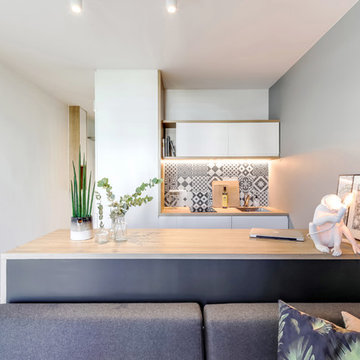
Photo : BCDF Studio
パリにある高級な中くらいなモダンスタイルのおしゃれなキッチン (ドロップインシンク、インセット扉のキャビネット、白いキャビネット、木材カウンター、マルチカラーのキッチンパネル、セメントタイルのキッチンパネル、パネルと同色の調理設備、セメントタイルの床、マルチカラーの床、ベージュのキッチンカウンター) の写真
パリにある高級な中くらいなモダンスタイルのおしゃれなキッチン (ドロップインシンク、インセット扉のキャビネット、白いキャビネット、木材カウンター、マルチカラーのキッチンパネル、セメントタイルのキッチンパネル、パネルと同色の調理設備、セメントタイルの床、マルチカラーの床、ベージュのキッチンカウンター) の写真
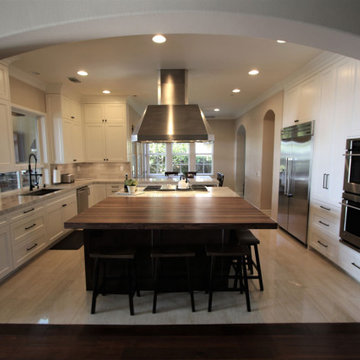
Design Build Modern Kitchen Remodel with Custom Cabinets in the city of Yorba Linda Orange County
オレンジカウンティにあるお手頃価格の小さなモダンスタイルのおしゃれなキッチン (エプロンフロントシンク、シェーカースタイル扉のキャビネット、茶色いキャビネット、ラミネートカウンター、白いキッチンパネル、セメントタイルのキッチンパネル、シルバーの調理設備、セラミックタイルの床、マルチカラーの床、白いキッチンカウンター) の写真
オレンジカウンティにあるお手頃価格の小さなモダンスタイルのおしゃれなキッチン (エプロンフロントシンク、シェーカースタイル扉のキャビネット、茶色いキャビネット、ラミネートカウンター、白いキッチンパネル、セメントタイルのキッチンパネル、シルバーの調理設備、セラミックタイルの床、マルチカラーの床、白いキッチンカウンター) の写真
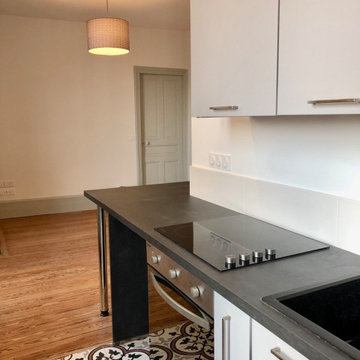
他の地域にあるお手頃価格の巨大なモダンスタイルのおしゃれなキッチン (シングルシンク、インセット扉のキャビネット、グレーのキャビネット、ラミネートカウンター、白いキッチンパネル、セメントタイルのキッチンパネル、パネルと同色の調理設備、セメントタイルの床、マルチカラーの床、黒いキッチンカウンター) の写真
モダンスタイルのキッチン (セメントタイルのキッチンパネル、黒い床、マルチカラーの床) の写真
1