赤いモダンスタイルのL型キッチン (白いキッチンパネル) の写真
絞り込み:
資材コスト
並び替え:今日の人気順
写真 1〜20 枚目(全 37 枚)
1/5
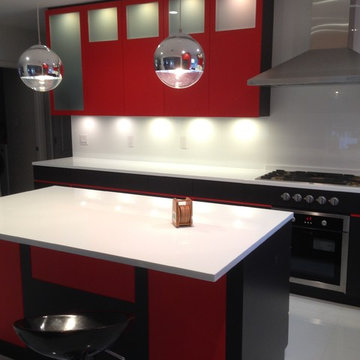
ニューヨークにある高級な中くらいなモダンスタイルのおしゃれなキッチン (ダブルシンク、フラットパネル扉のキャビネット、赤いキャビネット、ガラスカウンター、白いキッチンパネル、ガラス板のキッチンパネル、シルバーの調理設備) の写真
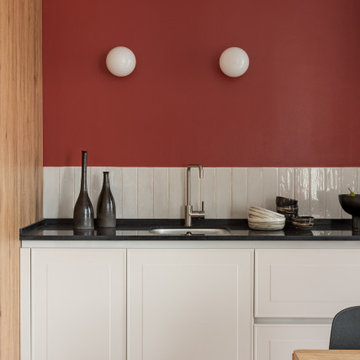
他の地域にあるお手頃価格の中くらいなモダンスタイルのおしゃれなキッチン (アンダーカウンターシンク、白いキャビネット、白いキッチンパネル、セラミックタイルのキッチンパネル、磁器タイルの床、白い床、黒いキッチンカウンター) の写真
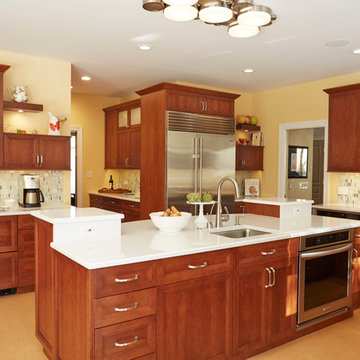
Multi-functional island with second sink and faucet, oven, and dishwasher hidden by cabinetry door panel
シカゴにある高級な巨大なモダンスタイルのおしゃれなキッチン (シングルシンク、落し込みパネル扉のキャビネット、中間色木目調キャビネット、クオーツストーンカウンター、白いキッチンパネル、ガラスタイルのキッチンパネル、シルバーの調理設備) の写真
シカゴにある高級な巨大なモダンスタイルのおしゃれなキッチン (シングルシンク、落し込みパネル扉のキャビネット、中間色木目調キャビネット、クオーツストーンカウンター、白いキッチンパネル、ガラスタイルのキッチンパネル、シルバーの調理設備) の写真
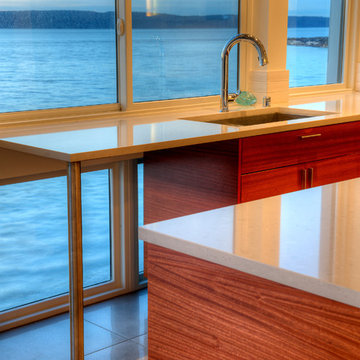
Detail of kitchen counter at window wall. Photography by Lucas Henning.
シアトルにある高級な中くらいなモダンスタイルのおしゃれなキッチン (アンダーカウンターシンク、フラットパネル扉のキャビネット、茶色いキャビネット、人工大理石カウンター、白いキッチンパネル、ガラスまたは窓のキッチンパネル、シルバーの調理設備、磁器タイルの床、ベージュの床、白いキッチンカウンター) の写真
シアトルにある高級な中くらいなモダンスタイルのおしゃれなキッチン (アンダーカウンターシンク、フラットパネル扉のキャビネット、茶色いキャビネット、人工大理石カウンター、白いキッチンパネル、ガラスまたは窓のキッチンパネル、シルバーの調理設備、磁器タイルの床、ベージュの床、白いキッチンカウンター) の写真
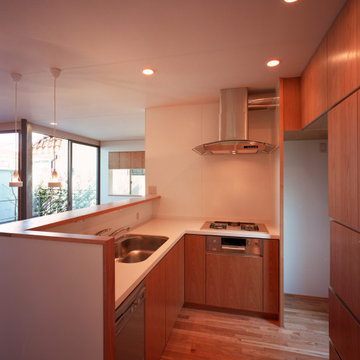
東京23区にあるモダンスタイルのおしゃれなキッチン (アンダーカウンターシンク、中間色木目調キャビネット、人工大理石カウンター、白いキッチンパネル、無垢フローリング、アイランドなし、白いキッチンカウンター、塗装板張りの天井) の写真
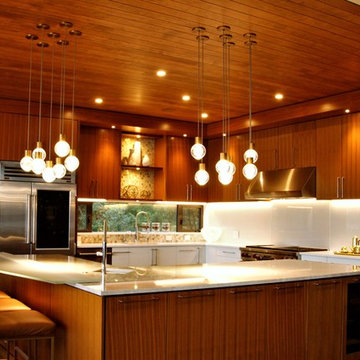
バンクーバーにあるラグジュアリーな巨大なモダンスタイルのおしゃれなキッチン (アンダーカウンターシンク、フラットパネル扉のキャビネット、ステンレスキャビネット、ガラスカウンター、白いキッチンパネル、ガラス板のキッチンパネル、シルバーの調理設備、コンクリートの床、グレーの床、白いキッチンカウンター) の写真
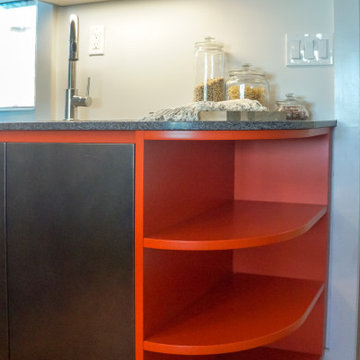
This beach-front cottage handle-less kitchen was designed with steel metal lacquer and orange matte lacquer linear and curved cabinetry units. A peninsula was added to the design to increase workspace on the countertop and allow for countertop seating. Orange lacquered accents were used on the curved elements, floating shelf and horizontal handle profiles. New built-in appliances were accommodated into the design including: pull-out ventilation hood, electric cooktop and oven. Built-in linear cabinetry lights and a corner lemans unit was added. A matching unit to house the existing water heater was designed. Also added was a matching tall broom/utility closet. The main design constraint was an existing wall beam that required the wall unit and floating shelf to have a custom notch built-in to the structure.
*
*
Designed and installed by O.NIX Kitchen & Living, exclusive dealers and design specialist of Biefbi kitchens for Toronto and Canada.
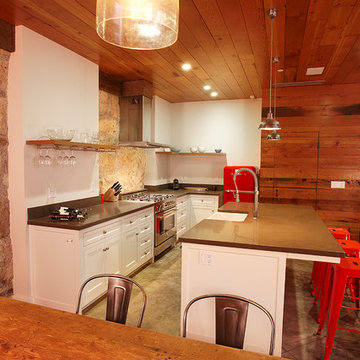
Crystal Springs Barn Custom Residence Kitchen
Designed by SDG Architects
Photos by Bodin Studio
サンフランシスコにある小さなモダンスタイルのおしゃれなキッチン (エプロンフロントシンク、シェーカースタイル扉のキャビネット、白いキャビネット、コンクリートカウンター、白いキッチンパネル、セメントタイルのキッチンパネル、シルバーの調理設備、コンクリートの床) の写真
サンフランシスコにある小さなモダンスタイルのおしゃれなキッチン (エプロンフロントシンク、シェーカースタイル扉のキャビネット、白いキャビネット、コンクリートカウンター、白いキッチンパネル、セメントタイルのキッチンパネル、シルバーの調理設備、コンクリートの床) の写真
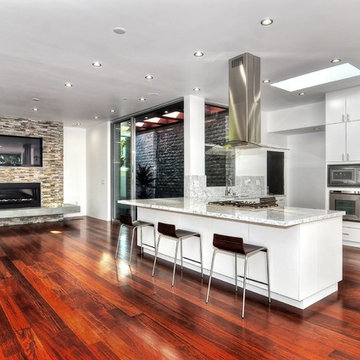
オレンジカウンティにある高級な広いモダンスタイルのおしゃれなキッチン (フラットパネル扉のキャビネット、白いキャビネット、大理石カウンター、白いキッチンパネル、シルバーの調理設備、濃色無垢フローリング、ダブルシンク) の写真
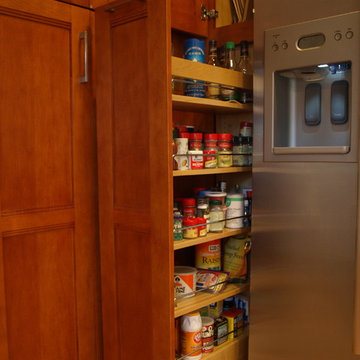
There are many cabinet options and accessories to choose from. Small spaces can also be useful spaces. This pull out spice rack puts a small 12" to good use.
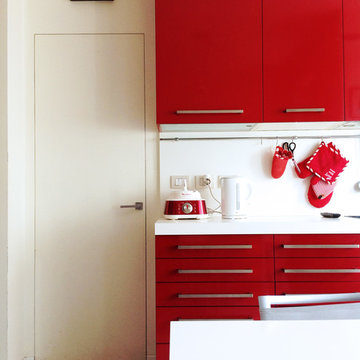
ミラノにあるお手頃価格の広いモダンスタイルのおしゃれなキッチン (ダブルシンク、フラットパネル扉のキャビネット、赤いキャビネット、人工大理石カウンター、白いキッチンパネル、シルバーの調理設備、磁器タイルの床、ベージュの床) の写真
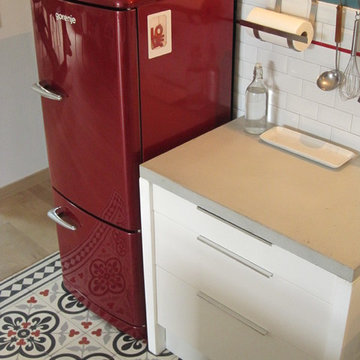
Overview of kitchen's other side. Kitchen worktop kitchen, made of concrete.
Photo credits: Simon Bouisson
アンジェにあるラグジュアリーな広いモダンスタイルのおしゃれなキッチン (ダブルシンク、コンクリートカウンター、白いキッチンパネル) の写真
アンジェにあるラグジュアリーな広いモダンスタイルのおしゃれなキッチン (ダブルシンク、コンクリートカウンター、白いキッチンパネル) の写真
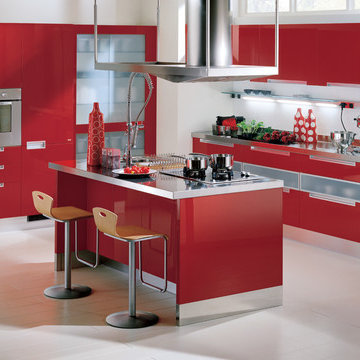
City
design by Vuesse
A modern kitchen: practical, functional and good to look at
The "Happening" line of kitchens is our response to the latest request for a kitchen that is both easy to work in and comfortable to live in: the area designated for food preparation has been concentrated in one central point, the storage areas and compartments have been efficiently arranged, the various work spaces easily double as living spaces – all of our solutions and designs focus on the expression of your personal attitude and social lifestyle.
The line includes five kitchen models having a similar layout design but with different carcase (Bellagio Cherry, White, Aluminum Grey, Antique Walnut, Oak Decapé): the numerous door and handle types and available colors combine to make 1131 different versions, allowing you to personally create a kitchen in the colors and styles you want.
We have called these kitchens "Life", "City", "Dream", "Home" and "Play".
- See more at: http://www.scavolini.us/Kitchens/City
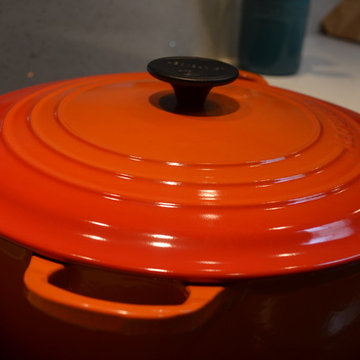
Our client's original kitchen lacked adequate storage and counter space. To create a more open flow from the living room to the kitchen, we decided to remove some walls and cabinets over the island, replacing with a ceiling-mount vent hood. We also incorporated an L-shaped counter along the north facing wall to maximize counter space and increase the amount of storage. The combination of custom gray distressed wood cabinetry and sparkling white quartzite countertops create a stunning atmosphere in this previously lackluster kitchen.
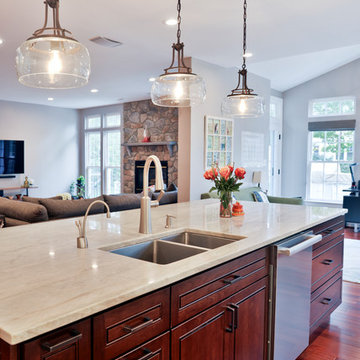
For this Falls Church family, the need for a new spacious and bright kitchen to replace their small and dark kitchen was long overdue. The previous arrangement of the kitchen island and adjacent column limited the space and expanse of the kitchen space.
By removing the nearby central column and replacing the previous island with a large new island oriented parallel to the new stove top, created a more open space including new storage space and seating capacity.
The kitchen island's white quartzite/granite counter top along with the added pendant lights, adds to the brightness of the new kitchen. The maple/dove white cabinetry with cinder glaze and stainless steel appliances provide further brightness and openness to the kitchen.
The cherry/kaffe island panels and new hardwood floor maintains the classic look and balances the all white cabinets and counter tops. New lighting under the cabinets further adds brightness to the kitchen.
This lovely kitchen remodel brings in new light to this lovely home.
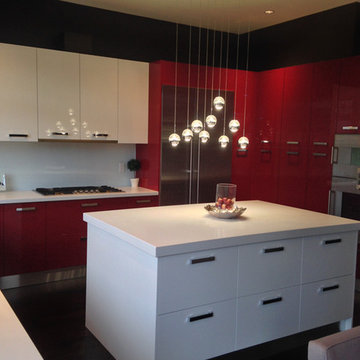
Large composition with well equiped central island is ideal for open space layouts and has sophisticated and metropolitan taste.
バンクーバーにある高級な巨大なモダンスタイルのおしゃれなキッチン (シングルシンク、ガラス扉のキャビネット、赤いキャビネット、ラミネートカウンター、白いキッチンパネル、ガラスタイルのキッチンパネル、シルバーの調理設備、濃色無垢フローリング) の写真
バンクーバーにある高級な巨大なモダンスタイルのおしゃれなキッチン (シングルシンク、ガラス扉のキャビネット、赤いキャビネット、ラミネートカウンター、白いキッチンパネル、ガラスタイルのキッチンパネル、シルバーの調理設備、濃色無垢フローリング) の写真
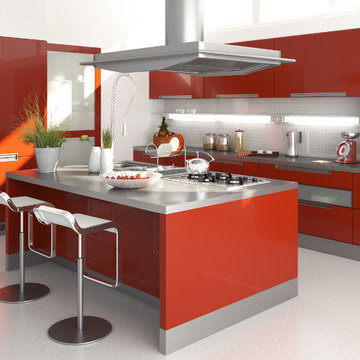
バンクーバーにある広いモダンスタイルのおしゃれなキッチン (フラットパネル扉のキャビネット、赤いキャビネット、人工大理石カウンター、白いキッチンパネル、ガラスタイルのキッチンパネル、シルバーの調理設備、リノリウムの床) の写真
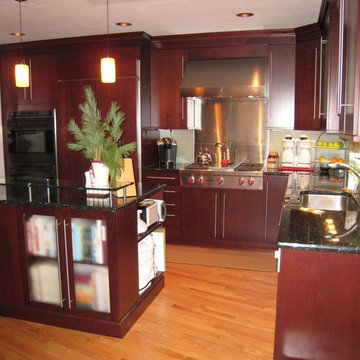
A compact space renovated to remove an existing peninsula. Created an island for better flow. High end appliances, combined with sleek slab door styles, create a contemporary space.
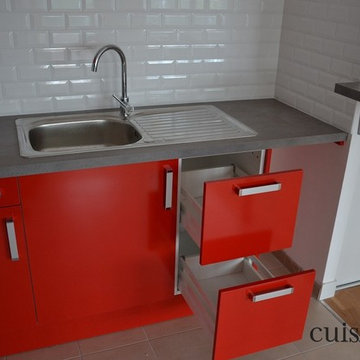
Optimisation des espaces de rangement - Tiroirs grande profondeur
パリにある中くらいなモダンスタイルのおしゃれなL型キッチン (ラミネートカウンター、白いキッチンパネル、サブウェイタイルのキッチンパネル) の写真
パリにある中くらいなモダンスタイルのおしゃれなL型キッチン (ラミネートカウンター、白いキッチンパネル、サブウェイタイルのキッチンパネル) の写真
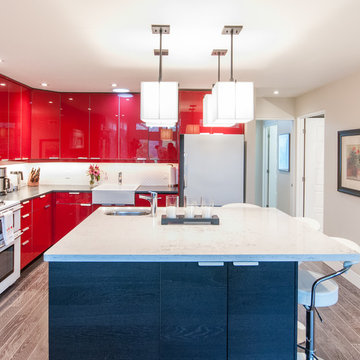
Scott Webb
トロントにある広いモダンスタイルのおしゃれなキッチン (エプロンフロントシンク、赤いキャビネット、白いキッチンパネル、白い調理設備、淡色無垢フローリング) の写真
トロントにある広いモダンスタイルのおしゃれなキッチン (エプロンフロントシンク、赤いキャビネット、白いキッチンパネル、白い調理設備、淡色無垢フローリング) の写真
赤いモダンスタイルのL型キッチン (白いキッチンパネル) の写真
1