モダンスタイルのキッチン (赤いキッチンパネル、淡色木目調キャビネット、中間色木目調キャビネット) の写真
絞り込み:
資材コスト
並び替え:今日の人気順
写真 1〜20 枚目(全 139 枚)
1/5
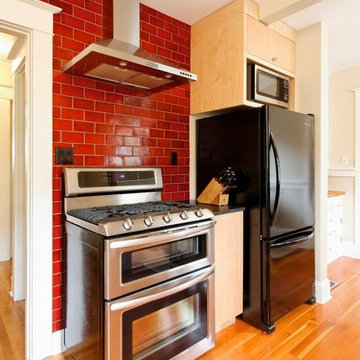
Campari-red tile adds a dash of boldness to the kitchen.
Photo: Matt Niebuhr
ポートランドにある高級なモダンスタイルのおしゃれなキッチン (黒い調理設備、御影石カウンター、セラミックタイルのキッチンパネル、フラットパネル扉のキャビネット、淡色木目調キャビネット、赤いキッチンパネル) の写真
ポートランドにある高級なモダンスタイルのおしゃれなキッチン (黒い調理設備、御影石カウンター、セラミックタイルのキッチンパネル、フラットパネル扉のキャビネット、淡色木目調キャビネット、赤いキッチンパネル) の写真
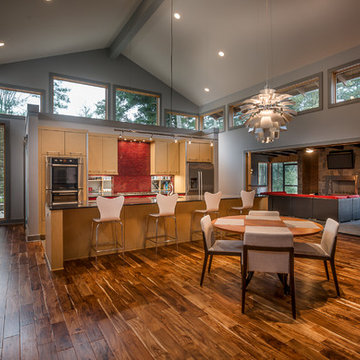
他の地域にある広いモダンスタイルのおしゃれなキッチン (フラットパネル扉のキャビネット、淡色木目調キャビネット、クオーツストーンカウンター、赤いキッチンパネル、ボーダータイルのキッチンパネル、シルバーの調理設備、無垢フローリング) の写真
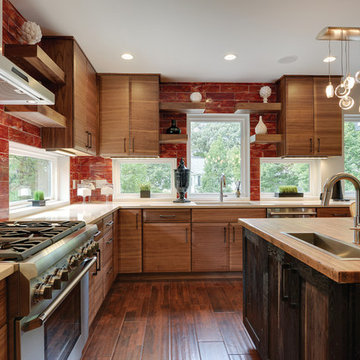
Spacecrafting Inc
ミネアポリスにあるモダンスタイルのおしゃれなキッチン (シングルシンク、中間色木目調キャビネット、赤いキッチンパネル、シルバーの調理設備、無垢フローリング) の写真
ミネアポリスにあるモダンスタイルのおしゃれなキッチン (シングルシンク、中間色木目調キャビネット、赤いキッチンパネル、シルバーの調理設備、無垢フローリング) の写真
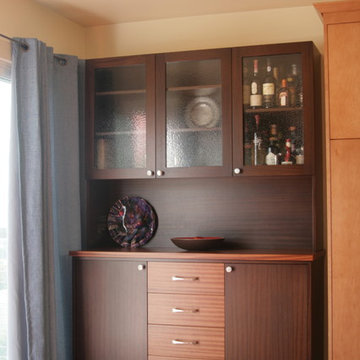
Custom built hutch/sideboard in Sapelle.
Photo by Brent L Daniel
サンフランシスコにある小さなモダンスタイルのおしゃれなキッチン (アンダーカウンターシンク、フラットパネル扉のキャビネット、淡色木目調キャビネット、御影石カウンター、赤いキッチンパネル、セラミックタイルのキッチンパネル、シルバーの調理設備、無垢フローリング、アイランドなし) の写真
サンフランシスコにある小さなモダンスタイルのおしゃれなキッチン (アンダーカウンターシンク、フラットパネル扉のキャビネット、淡色木目調キャビネット、御影石カウンター、赤いキッチンパネル、セラミックタイルのキッチンパネル、シルバーの調理設備、無垢フローリング、アイランドなし) の写真
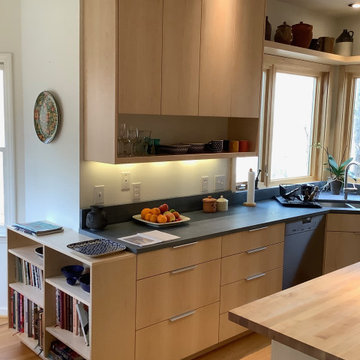
ローリーにある高級な広いモダンスタイルのおしゃれなキッチン (アンダーカウンターシンク、フラットパネル扉のキャビネット、淡色木目調キャビネット、ソープストーンカウンター、赤いキッチンパネル、セラミックタイルのキッチンパネル、シルバーの調理設備、ライムストーンの床、ベージュの床、グレーのキッチンカウンター) の写真
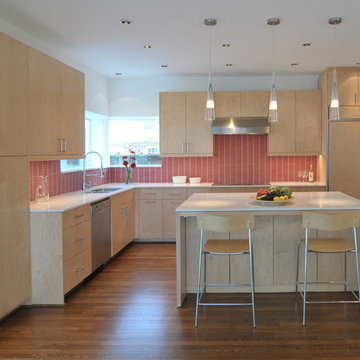
ヒューストンにあるモダンスタイルのおしゃれなL型キッチン (パネルと同色の調理設備、赤いキッチンパネル、淡色木目調キャビネット、フラットパネル扉のキャビネット、ダブルシンク) の写真
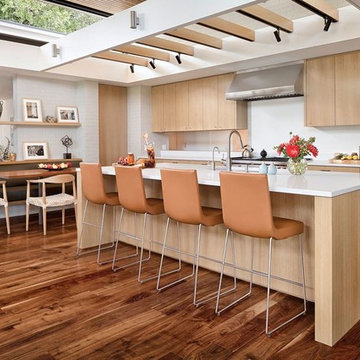
ワシントンD.C.にある広いモダンスタイルのおしゃれなキッチン (アンダーカウンターシンク、フラットパネル扉のキャビネット、淡色木目調キャビネット、赤いキッチンパネル、シルバーの調理設備、濃色無垢フローリング) の写真
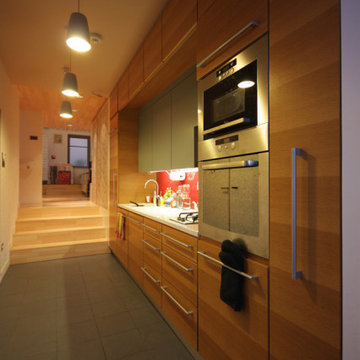
ダブリンにある高級な小さなモダンスタイルのおしゃれなキッチン (シングルシンク、フラットパネル扉のキャビネット、中間色木目調キャビネット、珪岩カウンター、赤いキッチンパネル、ガラス板のキッチンパネル、磁器タイルの床、アイランドなし、グレーの床、白いキッチンカウンター) の写真
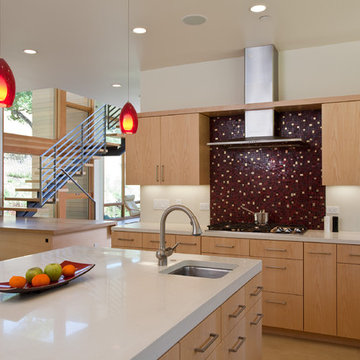
Russell Abraham
サンフランシスコにある中くらいなモダンスタイルのおしゃれなキッチン (アンダーカウンターシンク、フラットパネル扉のキャビネット、淡色木目調キャビネット、コンクリートカウンター、赤いキッチンパネル、モザイクタイルのキッチンパネル、シルバーの調理設備、磁器タイルの床) の写真
サンフランシスコにある中くらいなモダンスタイルのおしゃれなキッチン (アンダーカウンターシンク、フラットパネル扉のキャビネット、淡色木目調キャビネット、コンクリートカウンター、赤いキッチンパネル、モザイクタイルのキッチンパネル、シルバーの調理設備、磁器タイルの床) の写真
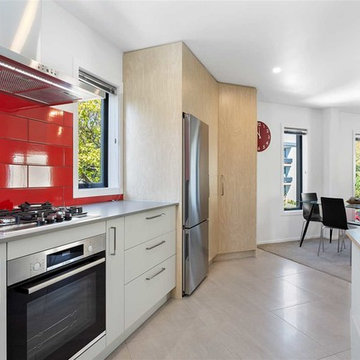
ハミルトンにある中くらいなモダンスタイルのおしゃれなキッチン (アンダーカウンターシンク、フラットパネル扉のキャビネット、淡色木目調キャビネット、クオーツストーンカウンター、赤いキッチンパネル、磁器タイルのキッチンパネル、白いキッチンカウンター) の写真
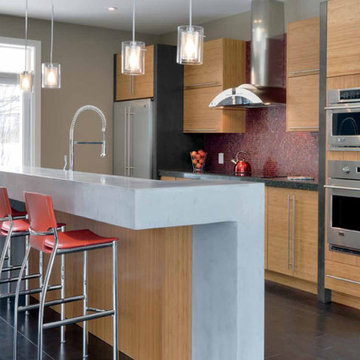
ソルトレイクシティにあるお手頃価格の広いモダンスタイルのおしゃれなキッチン (アンダーカウンターシンク、フラットパネル扉のキャビネット、淡色木目調キャビネット、珪岩カウンター、赤いキッチンパネル、ガラスタイルのキッチンパネル、シルバーの調理設備) の写真
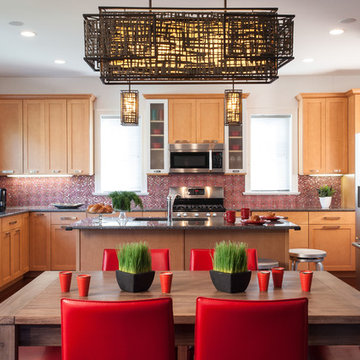
This modern kitchen features a bold red tile backsplash, and a transitional feel that combines modern touches with traditional elements. The lighting is especially unique, and the horizontal hardware placement on the cabinets gives them an updated look.
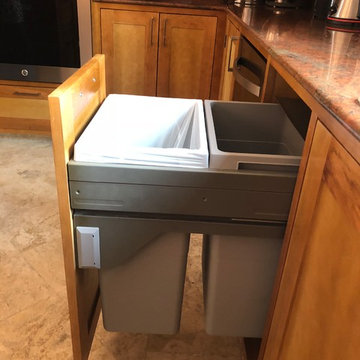
Norberto Miguel Godinez Patlan fotografo, Cruz Ibarra carpintero, Felipe Estrada Plomero,
メキシコシティにある高級な中くらいなモダンスタイルのおしゃれなキッチン (ダブルシンク、レイズドパネル扉のキャビネット、中間色木目調キャビネット、大理石カウンター、赤いキッチンパネル、大理石のキッチンパネル、シルバーの調理設備、大理石の床、グレーの床、赤いキッチンカウンター) の写真
メキシコシティにある高級な中くらいなモダンスタイルのおしゃれなキッチン (ダブルシンク、レイズドパネル扉のキャビネット、中間色木目調キャビネット、大理石カウンター、赤いキッチンパネル、大理石のキッチンパネル、シルバーの調理設備、大理石の床、グレーの床、赤いキッチンカウンター) の写真
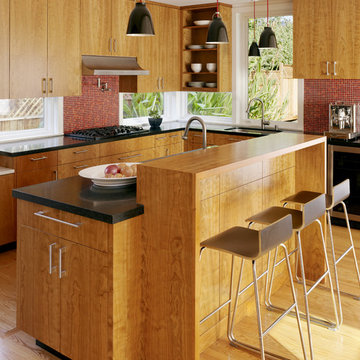
An open and ample kitchen layout allowed for the clients to assign zones - for making school lunches, pulling a shot of espresso, handling hot pans, cleaning the dishes, etc. - and make sure the whole family had space to work together. The red mosaic tile backsplash is accented by the red cords on the island pendant fixtures. The windows are placed to give framed views of the side and rear yards.
Photo by Joe Fletcher Photography
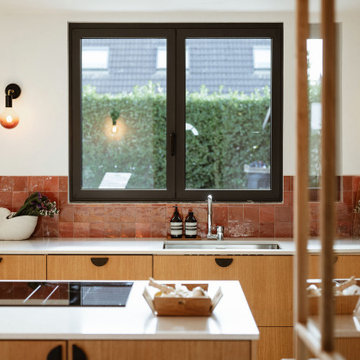
Direction le nord de la France, à Marcq-en Baroeul. Ce projet a été conçu par l’architecte d’intérieur Sacha Guiset et réalisé par notre agence Lilloise.
Dans cette jolie maison rénovée partiellement, l’objectif était de donner un nouveau souffle au rez-de-chaussée en l’inscrivant dans l’air du temps et en apportant un maximum de lumière. La circulation de l’entrée, la pièce de vie et la cuisine ont été repensées dans leur globalité afin que chaque pièce ait une fonction bien précise.
Dans l’entrée, l’accès direct au séjour a été condamné et remplacé par une jolie fenêtre avec cadre en chêne qui donne sur le séjour et laisse passer la lumière. L’imposte qui se trouvait à proximité de la cuisine a été récupéré et utilisé pour créer une superbe porte verrière réalisée sur mesure par notre menuisier.
Sacha a pensé la cuisine comme un espace familial et agréable en L. L’îlot central avec plaque et hotte intégrée permet de fluidifier la circulation et de cuisiner tout en gardant un œil sur le séjour. Quant au coin repas réalisé dans le prolongement de l’îlot il apporte un côté convivial et pratique à la pièce.
On aime l’association des modules IKEA et façades en MDF plaqué chêne, du plan de travail en quartz silestone et de la crédence effet zellige rouge terreux qui vient réchauffer l’ensemble. Sans oublier l’attention accordée au détail des poignées de placards en demi-lunes noires, qui font échos aux cadres des fenêtres, aux chaises en bois et aux appliques Zangra.
Dans le séjour, Sacha a remplacé l’initial poêle à bois par un insert d’angle axé sur le salon, intégré à une banquette basse réalisée sur mesure pour ajouter du rangement. Côté déco, Sacha a opté pour des objets et coussins aux teintes terreuses qui contrastent avec le blanc et apportent de la chaleur à l’intérieur.
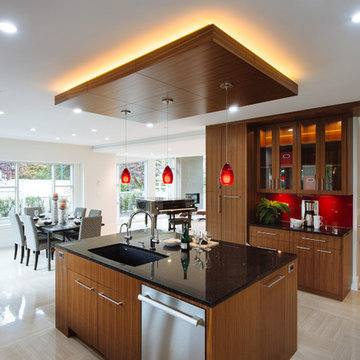
バンクーバーにあるラグジュアリーな広いモダンスタイルのおしゃれなキッチン (アンダーカウンターシンク、フラットパネル扉のキャビネット、中間色木目調キャビネット、御影石カウンター、赤いキッチンパネル、ガラスタイルのキッチンパネル、シルバーの調理設備、磁器タイルの床) の写真
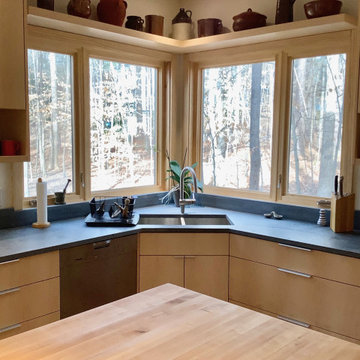
ローリーにある高級な広いモダンスタイルのおしゃれなキッチン (アンダーカウンターシンク、フラットパネル扉のキャビネット、淡色木目調キャビネット、ソープストーンカウンター、赤いキッチンパネル、セラミックタイルのキッチンパネル、シルバーの調理設備、ライムストーンの床、ベージュの床、グレーのキッチンカウンター) の写真
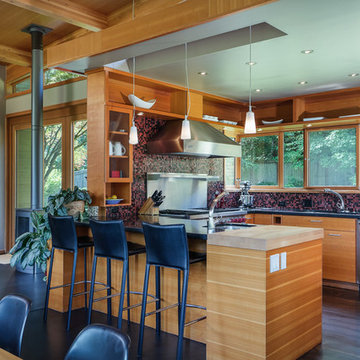
The epitome of NW Modern design tucked away on a private 4+ acre lot in the gated Uplands Reserve. Designed by Prentiss Architects to make a statement on the landscape yet integrate seamlessly into the natural surroundings. Floor to ceiling windows take in the views of Mt. Si and Rattlesnake Ridge. Indoor and outdoor fireplaces, a deck with hot tub and soothing koi pond beckon you outdoors. Let this intimate home with additional detached guest suite be your retreat from urban chaos.
FJU Photo
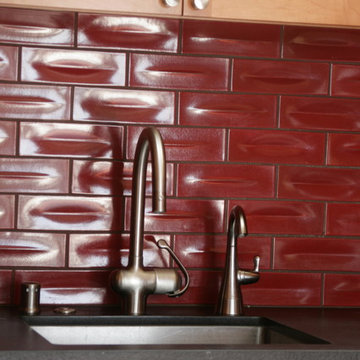
Kitchen sink detail with Heath Ceramics tile backsplash.
Photo by Brent L Daniel
サンフランシスコにある小さなモダンスタイルのおしゃれなキッチン (アンダーカウンターシンク、フラットパネル扉のキャビネット、淡色木目調キャビネット、御影石カウンター、赤いキッチンパネル、セラミックタイルのキッチンパネル、シルバーの調理設備、無垢フローリング、アイランドなし) の写真
サンフランシスコにある小さなモダンスタイルのおしゃれなキッチン (アンダーカウンターシンク、フラットパネル扉のキャビネット、淡色木目調キャビネット、御影石カウンター、赤いキッチンパネル、セラミックタイルのキッチンパネル、シルバーの調理設備、無垢フローリング、アイランドなし) の写真
モダンスタイルのキッチン (赤いキッチンパネル、淡色木目調キャビネット、中間色木目調キャビネット) の写真
1
