広いモダンスタイルのキッチン (ピンクのキッチンパネル、黄色いキッチンパネル、フラットパネル扉のキャビネット) の写真
絞り込み:
資材コスト
並び替え:今日の人気順
写真 1〜20 枚目(全 243 枚)
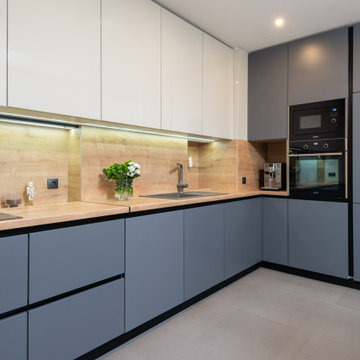
マイアミにある高級な広いモダンスタイルのおしゃれなキッチン (ドロップインシンク、フラットパネル扉のキャビネット、青いキャビネット、クオーツストーンカウンター、黄色いキッチンパネル、クオーツストーンのキッチンパネル、黒い調理設備、黄色いキッチンカウンター) の写真
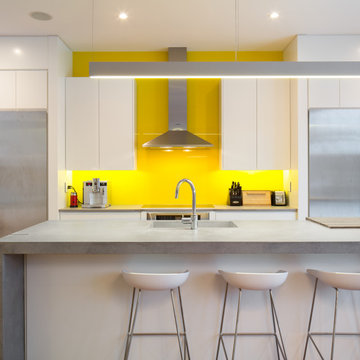
オタワにある広いモダンスタイルのおしゃれなキッチン (アンダーカウンターシンク、フラットパネル扉のキャビネット、白いキャビネット、コンクリートカウンター、黄色いキッチンパネル、ガラス板のキッチンパネル、シルバーの調理設備、無垢フローリング、茶色い床、グレーのキッチンカウンター) の写真
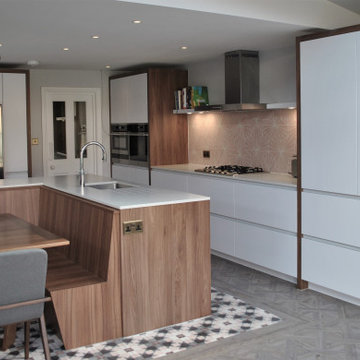
This modern handles kitchen has been designed to maximise the space. Well proportioned L-shaped island with built in table is in the heart of the room providing wonderful space for the young family where cooking, eating and entertaining can take place.
This design successfully provides and an excellent alternative to the classic rectangular Island and separate dinning table. It provides not just an additional work surface for preparations of family meals, but also combines the areas well still providing lots of space at the garden end for a busy young family and entertaining.
A natural beauty of wood grain brings warmth to this matt white cabinets by use of thick walnut framing around the tall units and incorporating it into the island, table and bench seating. Using 12mm porcelain worktop in Pure white which peacefully blends with the kitchen also meant that clients were able to use pattern tiles as wall splash back and on the floor to define the island in the middle of the room.
Materials used:
• Rational cabinets in mat white
• Walnut island and framing
• Integrated Miele appliances
• 12mm porcelain white worktop
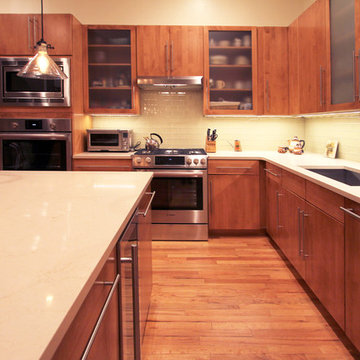
The delicate natural veining in the otherwise pristine white quartz countertops from Silestone adds to the warmth of this mid-century modern space.
フィラデルフィアにある高級な広いモダンスタイルのおしゃれなキッチン (アンダーカウンターシンク、フラットパネル扉のキャビネット、中間色木目調キャビネット、珪岩カウンター、黄色いキッチンパネル、ガラスタイルのキッチンパネル、シルバーの調理設備、無垢フローリング、茶色い床、白いキッチンカウンター) の写真
フィラデルフィアにある高級な広いモダンスタイルのおしゃれなキッチン (アンダーカウンターシンク、フラットパネル扉のキャビネット、中間色木目調キャビネット、珪岩カウンター、黄色いキッチンパネル、ガラスタイルのキッチンパネル、シルバーの調理設備、無垢フローリング、茶色い床、白いキッチンカウンター) の写真
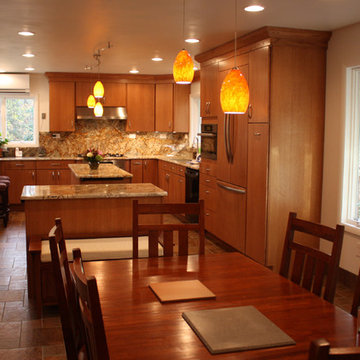
We opened up this kitchen into the dining area which added more natural light. The family wanted to make sure the kitchen was handicap accessible for their son. We made sure that the aisle were wide enough for the wheelchair. The open shelf island was made specifically for the customer's son. This is his place that he can store his belonging with easy access. The customer fell in love with the Typhoon Bordeaux granite and we helped him select cabinets that would compliment the granite. We selected the flat panel cabinets in oak for a modern look but also for durability. Photographer: Ilona Kalimov
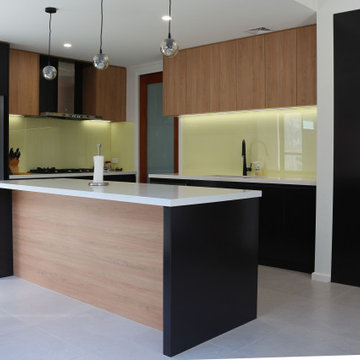
Custom designed two tone kitchen
シドニーにあるラグジュアリーな広いモダンスタイルのおしゃれなキッチン (アンダーカウンターシンク、フラットパネル扉のキャビネット、茶色いキャビネット、クオーツストーンカウンター、黄色いキッチンパネル、ガラス板のキッチンパネル、黒い調理設備、グレーの床、白いキッチンカウンター) の写真
シドニーにあるラグジュアリーな広いモダンスタイルのおしゃれなキッチン (アンダーカウンターシンク、フラットパネル扉のキャビネット、茶色いキャビネット、クオーツストーンカウンター、黄色いキッチンパネル、ガラス板のキッチンパネル、黒い調理設備、グレーの床、白いキッチンカウンター) の写真
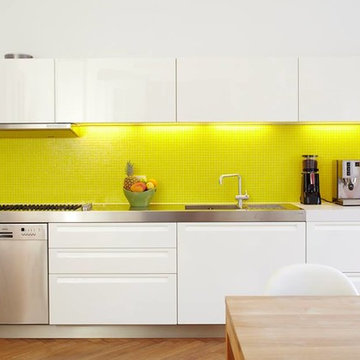
This modern kitchen has a splash of color with this yellow glass mosaic backsplash. The color is 202 and is 3/4"x3/4". There are many colors to choose from and you can even make custom mixes to match your decor.
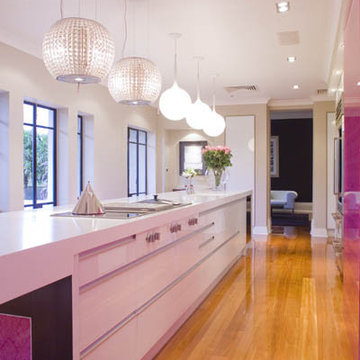
ロサンゼルスにある広いモダンスタイルのおしゃれなキッチン (フラットパネル扉のキャビネット、白いキャビネット、クオーツストーンカウンター、ピンクのキッチンパネル、ガラス板のキッチンパネル、シルバーの調理設備、淡色無垢フローリング) の写真
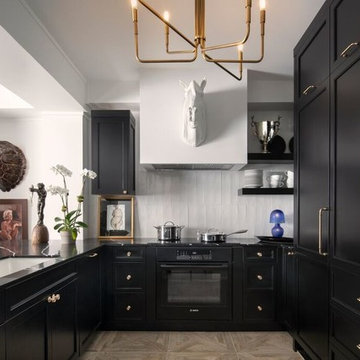
Black kitchen on white walls makes this elegant space stand out.
Photo Credit: Stephen Allen Photography
オーランドにあるお手頃価格の広いモダンスタイルのおしゃれなキッチン (フラットパネル扉のキャビネット、黒いキャビネット、珪岩カウンター、黄色いキッチンパネル、黒いキッチンカウンター) の写真
オーランドにあるお手頃価格の広いモダンスタイルのおしゃれなキッチン (フラットパネル扉のキャビネット、黒いキャビネット、珪岩カウンター、黄色いキッチンパネル、黒いキッチンカウンター) の写真
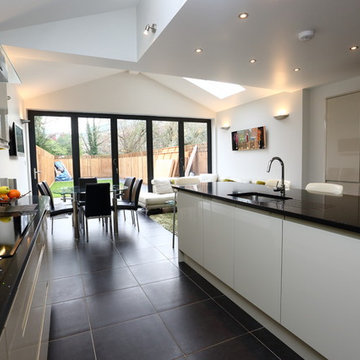
We had to be careful on this project because our client cuts Kevin's hair! They had already had the loft conversion carried out by a loft conversion company but were looking for someone to build the extension. When presented with the plans, Kevin was horrified to see what a terrible use of space there was and immediately persuaded the clients to pay for a session with a fantastic local architect, who massively improved the scheme with the movement of a few walls. For this project Kevin had to "invent" fixed panes of roof lights complete with self-designed and installed gutter system as the extremely expensive fixed lights the architect had required were uneconomical based on the project value. In keeping with refusing to use artificial roof slates, the ground floor extension is fully slated and has a seamless aluminium gutter fitted for a very clean appearance. Using our in-house brick matching expert Robert, we were able to almost identically match the bricks and, if you look at the loft conversion, you will see what happens when you don't pay attention to detail like this. Inside we fitted a brand new kitchen over underfloor heating and a utility room with a downstairs wc, but the most striking feature can be seen in the photos and this is the 6-pane bi-fold door system. Once again, we were blessed with a client with good taste in design and everything she has chosen hugely complements the excellent building work.
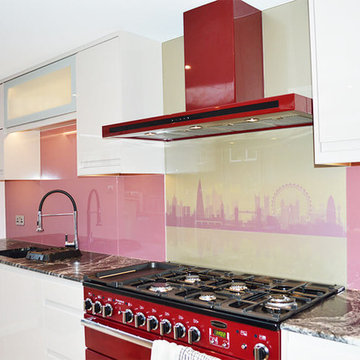
Custom Printed Cityscape Design With Pink Glass Splashback
Images printed directly onto the back of 6mm toughened glass panels and are used as kitchen or bathroom glass splashbacks, instead of traditional tiles. Glass splashbacks are extremely versatile and easy to clean due to the seamless surface and no grouting! Choose from a range of popular images or submit your own hi-resolution images for a very personal finish.
For a Splashback of this style and size, the rough cost could be anywhere between £500 - £1500
Printed Splashbacks:
https://www.creoglass.co.uk/kitchen-gl…/printed-splashbacks/
Visit https://www.creoglass.co.uk/offers/ to check out all of our offers available at this time!
- Up To 40% Plain Colour Glass Splashbacks
- 35% Printed Glass Splashbacks
- 35% Luxury Collection Glass Splashbacks
- 35% Premium Collection Glass Splashbacks
- 35% Ice-Cracked Toughened Mirror Glass Splashbacks
- 15% Liquid Toughened Mirror Glass Splashbacks
- 25% Package Deals (Glass Splashbacks & Worktops)
The Lead Time for you to get your Glass Splashback is 3-4 weeks. The manufacturing time to make the Glass is 2 weeks and our measuring and fitting service is in this time frame as well.
Please come and visit us at our Showroom at:
Unit D, Gate 3, 15-19 Park House, Greenhill Cresent, Watford, WD18 8PH
For more information please contact us by:
Website: www.creoglass.co.uk
E-Mail: sales@creoglass.co.uk
Telephone Number: 01923 819 684
#splashback #worktop #kitchen #creoglassdesign
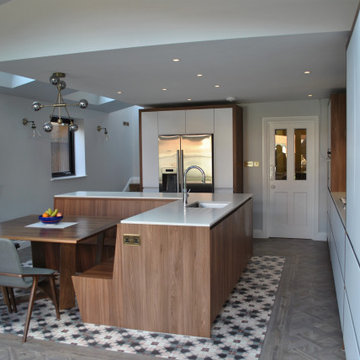
This modern handles kitchen has been designed to maximise the space. Well proportioned L-shaped island with built in table is in the heart of the room providing wonderful space for the young family where cooking, eating and entertaining can take place.
This design successfully provides and an excellent alternative to the classic rectangular Island and separate dinning table. It provides not just an additional work surface for preparations of family meals, but also combines the areas well still providing lots of space at the garden end for a busy young family and entertaining.
A natural beauty of wood grain brings warmth to this matt white cabinets by use of thick walnut framing around the tall units and incorporating it into the island, table and bench seating. Using 12mm porcelain worktop in Pure white which peacefully blends with the kitchen also meant that clients were able to use pattern tiles as wall splash back and on the floor to define the island in the middle of the room.
Materials used:
• Rational cabinets in mat white
• Walnut island and framing
• Integrated Miele appliances
• 12mm porcelain white worktop
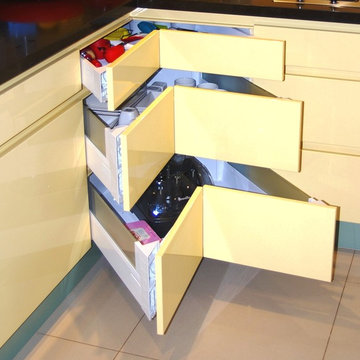
M Watts.
Operable Corner Drawers.
アデレードにある高級な広いモダンスタイルのおしゃれなキッチン (アンダーカウンターシンク、フラットパネル扉のキャビネット、黄色いキャビネット、クオーツストーンカウンター、黄色いキッチンパネル、ガラス板のキッチンパネル、シルバーの調理設備、磁器タイルの床、ベージュの床) の写真
アデレードにある高級な広いモダンスタイルのおしゃれなキッチン (アンダーカウンターシンク、フラットパネル扉のキャビネット、黄色いキャビネット、クオーツストーンカウンター、黄色いキッチンパネル、ガラス板のキッチンパネル、シルバーの調理設備、磁器タイルの床、ベージュの床) の写真
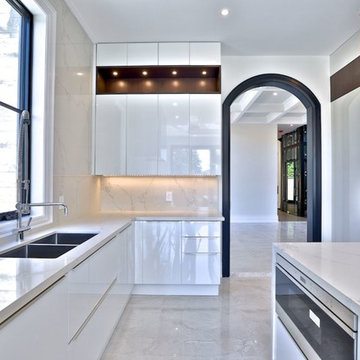
LUX Design was hired to work with the builder Zara Holdings Inc to design this home for resale from the ground up. The style is a mix of modern with transitional elements. Hand scraped oak wood floors, marble bathrooms and marble herringbone inlays adorn this 7000 sq.ft. home. A modern Scavolini kitchen, custom elevator, home theater and spa are all features within the home.
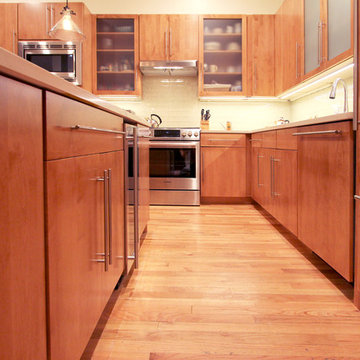
The frame-less, flat-paneled cabinetry doors pair beautifully with the ultra-modern square bar pulls in brushed nickel from Top Knobs.
フィラデルフィアにある高級な広いモダンスタイルのおしゃれなキッチン (アンダーカウンターシンク、フラットパネル扉のキャビネット、中間色木目調キャビネット、珪岩カウンター、黄色いキッチンパネル、ガラスタイルのキッチンパネル、シルバーの調理設備、無垢フローリング、茶色い床、白いキッチンカウンター) の写真
フィラデルフィアにある高級な広いモダンスタイルのおしゃれなキッチン (アンダーカウンターシンク、フラットパネル扉のキャビネット、中間色木目調キャビネット、珪岩カウンター、黄色いキッチンパネル、ガラスタイルのキッチンパネル、シルバーの調理設備、無垢フローリング、茶色い床、白いキッチンカウンター) の写真
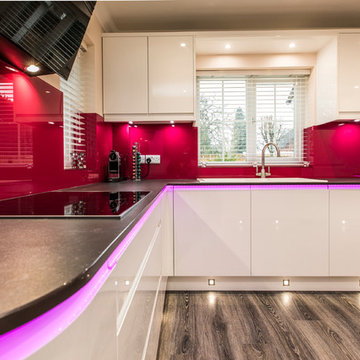
Grant designed a modern gloss kitchen with a vibrant twist for our clients! The clients selected the Mackintosh Integral gloss white units with an integral ‘j pull’ style door, this clean finish was softened with curved end units and a curvy island. The island has a dropped level oak dining table attached, the units being topped with Dekton Kelya compact work surfaces. The porcelain sink is inset into the worktops with a brushed steel mixer tap.
The client selected two Miele ovens with two Warming drawers, a Combi Microwave, Wine Cooler, and an induction hob; the extractor fan being the only exception, supplied by Elica. This clean white kitchen was given a fun pop of colour with Raspberry glass splashbacks and vibrancy at a touch of a button with RGB colour changing under worktop strip lights.
The flooring in this project was also managed by Herbert William, the hard wearing and textured wood effect vinyl tiles are by Moduleo and are the Scarlet Oak finish. This dark wood effect compliments the worktops, contrasting with and allowing the stark white of the units to exist without dominating the design. The soft pink of the walls ties in with the raspberry splashback making this Gloss White kitchen feel warm and homely!
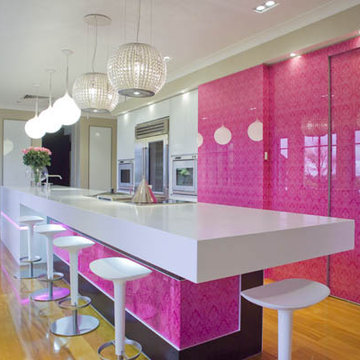
ロサンゼルスにある広いモダンスタイルのおしゃれなキッチン (フラットパネル扉のキャビネット、クオーツストーンカウンター、ピンクのキッチンパネル、ガラス板のキッチンパネル、シルバーの調理設備、淡色無垢フローリング) の写真
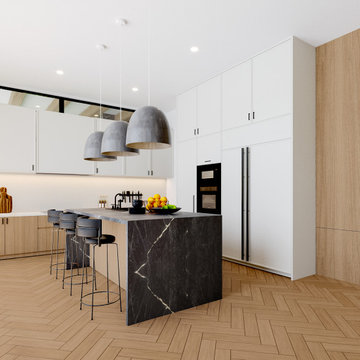
On the corner of Franklin and Mulholland, within Mulholland Scenic View Corridor, we created a rustic, modern barn home for some of our favorite repeat clients. This home was envisioned as a second family home on the property, with a recording studio and unbeatable views of the canyon. We designed a 2-story wall of glass to orient views as the home opens up to take advantage of the privacy created by mature trees and proper site placement. Large sliding glass doors allow for an indoor outdoor experience and flow to the rear patio and yard. The interior finishes include wood-clad walls, natural stone, and intricate herringbone floors, as well as wood beams, and glass railings. It is the perfect combination of rustic and modern. The living room and dining room feature a double height space with access to the secondary bedroom from a catwalk walkway, as well as an in-home office space. High ceilings and extensive amounts of glass allow for natural light to flood the home.
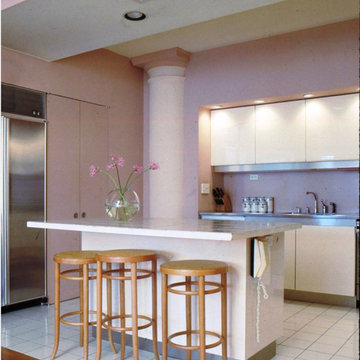
Sleek Boffi cabinets line the kitchen walls creating a reflective yet sublte feel. Downtown Manhattan modern Loft kitchen with a touch of Corbusier pink inspiration . The modern architectural interventions contrast with the industrial aesthetic of the massive columns and original beamed ceiling.
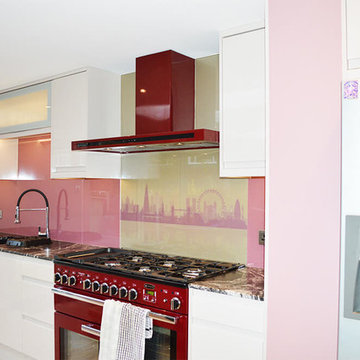
Custom Printed Cityscape Design With Pink Glass Splashback
Images printed directly onto the back of 6mm toughened glass panels and are used as kitchen or bathroom glass splashbacks, instead of traditional tiles. Glass splashbacks are extremely versatile and easy to clean due to the seamless surface and no grouting! Choose from a range of popular images or submit your own hi-resolution images for a very personal finish.
For a Splashback of this style and size, the rough cost could be anywhere between £500 - £1500
Printed Splashbacks:
https://www.creoglass.co.uk/kitchen-gl…/printed-splashbacks/
Visit https://www.creoglass.co.uk/offers/ to check out all of our offers available at this time!
- Up To 40% Plain Colour Glass Splashbacks
- 35% Printed Glass Splashbacks
- 35% Luxury Collection Glass Splashbacks
- 35% Premium Collection Glass Splashbacks
- 35% Ice-Cracked Toughened Mirror Glass Splashbacks
- 15% Liquid Toughened Mirror Glass Splashbacks
- 25% Package Deals (Glass Splashbacks & Worktops)
The Lead Time for you to get your Glass Splashback is 3-4 weeks. The manufacturing time to make the Glass is 2 weeks and our measuring and fitting service is in this time frame as well.
Please come and visit us at our Showroom at:
Unit D, Gate 3, 15-19 Park House, Greenhill Cresent, Watford, WD18 8PH
For more information please contact us by:
Website: www.creoglass.co.uk
E-Mail: sales@creoglass.co.uk
Telephone Number: 01923 819 684
#splashback #worktop #kitchen #creoglassdesign
広いモダンスタイルのキッチン (ピンクのキッチンパネル、黄色いキッチンパネル、フラットパネル扉のキャビネット) の写真
1