モダンスタイルのLDK (メタリックのキッチンパネル、一体型シンク) の写真
並び替え:今日の人気順
写真 1〜20 枚目(全 198 枚)

シアトルにあるラグジュアリーな巨大なモダンスタイルのおしゃれなキッチン (一体型シンク、フラットパネル扉のキャビネット、ステンレスキャビネット、ステンレスカウンター、メタリックのキッチンパネル、メタルタイルのキッチンパネル、シルバーの調理設備、コンクリートの床、グレーの床、グレーのキッチンカウンター) の写真
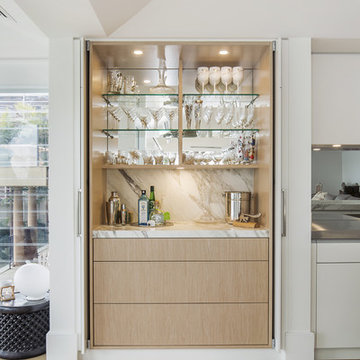
A striking entertainers kitchen in a beach house at Sydney's Palm Beach. Featuring a drinks bar hidden behind pocket doors, calacatta oro island bench, stainless steel benchtops with welded in sinks, walk in pantry/scullery, integrated Sub-Zero refrigerator, Wolf 76cm oven, and motorised drawers
Photos: Paul Worsley @ Live By The Sea
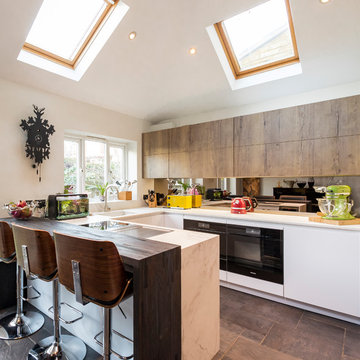
The Breakfast Bar area is outlined by the raised hardwood wrap around incorporated to the back of the base units where the integrated cooktop sits. Two very different elements, wood and composite, have been used here, creating a strong visual contrast and defining preparation and serving areas. The Breakfast Bar is a bespoke feature crafted in the stylish hardwood Spekva, Brasilica River Washed being the chosen finish, and is undoubtedly a focal point in itself.
Photo by Paula Trovalusci
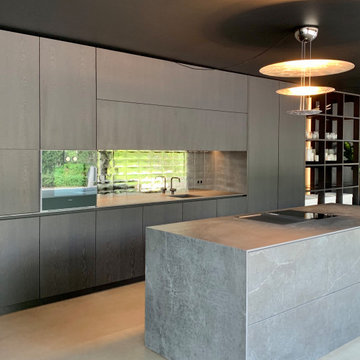
Küche in Räuchereiche mit einem absoluten Highlight: Pure Tiles in Weißbronze von Dauby. Dazu ein Küchenblock aus Dekton. Besuchen Sie unseren neugestalteten Showroom in Abensberg!
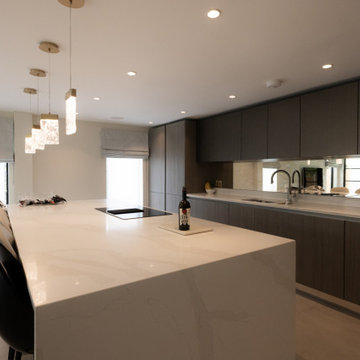
Designed by our passionate team of designers. We were instructed to help transform a 1950’s pre-fab home in Barnet. Involved in the complete design and renovation to create a contemporary home.
Heathfield House is located in a leafy town in Barnet. Previously a timber pre-fab period style house decorated with non-structural interior timbers. The property has now overgone a complete transformation to open the space and create a more relaxed elegant home. A deliberately light palette of materials has been used in contrast with the rich darker tones of the joinery.
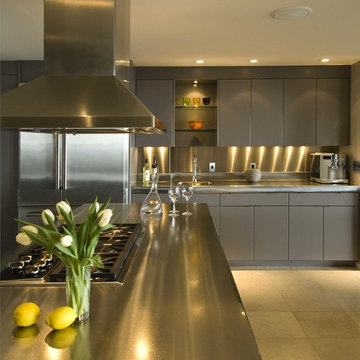
ハワイにある広いモダンスタイルのおしゃれなキッチン (一体型シンク、フラットパネル扉のキャビネット、グレーのキャビネット、ステンレスカウンター、メタリックのキッチンパネル、シルバーの調理設備、ベージュの床、グレーのキッチンカウンター) の写真
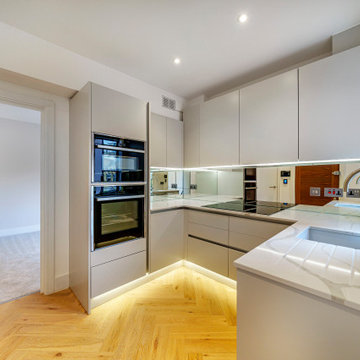
The kitchens for the 4 flats in the brand new, modern, rear block of the development were designed to fit perfectly with the fresh and modern feel throughout the building. A modern, true handleless style was specified throughout, in a neutral, Dove Grey, matt painted finish and paired with Calacatta quartz worktops and top-spec appliances.
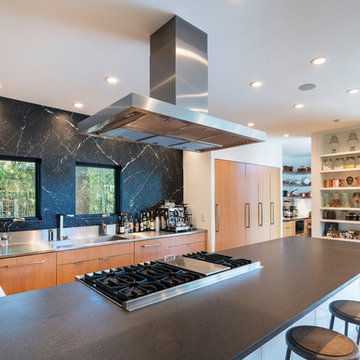
Kitchen remodel
Photography by Ed Caldwell
サンフランシスコにある高級な中くらいなモダンスタイルのおしゃれなキッチン (一体型シンク、フラットパネル扉のキャビネット、中間色木目調キャビネット、メタリックのキッチンパネル、シルバーの調理設備、ベージュの床、グレーのキッチンカウンター、ソープストーンカウンター、淡色無垢フローリング) の写真
サンフランシスコにある高級な中くらいなモダンスタイルのおしゃれなキッチン (一体型シンク、フラットパネル扉のキャビネット、中間色木目調キャビネット、メタリックのキッチンパネル、シルバーの調理設備、ベージュの床、グレーのキッチンカウンター、ソープストーンカウンター、淡色無垢フローリング) の写真
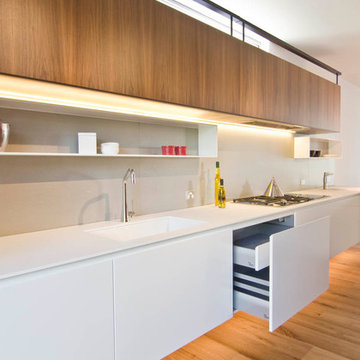
Modern mixed material kitchen featuring floating wall bench, American Walnut joinery, motorised drawers and doors, thin white Dekton porcelain benchtop, hidden pantry and luxury appliances.
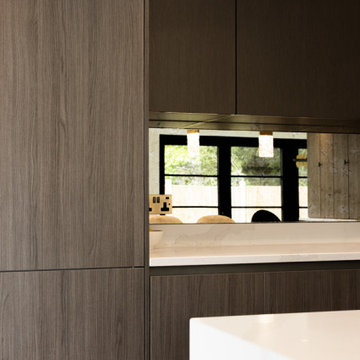
Designed by our passionate team of designers. We were instructed to help transform a 1950’s pre-fab home in Barnet. Involved in the complete design and renovation to create a contemporary home.
Heathfield House is located in a leafy town in Barnet. Previously a timber pre-fab period style house decorated with non-structural interior timbers. The property has now overgone a complete transformation to open the space and create a more relaxed elegant home. A deliberately light palette of materials has been used in contrast with the rich darker tones of the joinery.
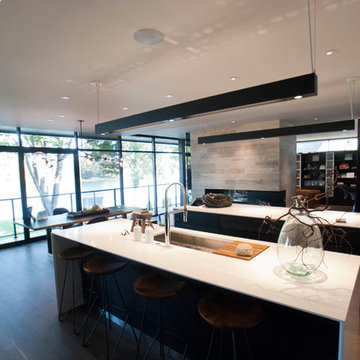
C & C Custom Builders
他の地域にある高級な広いモダンスタイルのおしゃれなキッチン (一体型シンク、フラットパネル扉のキャビネット、濃色木目調キャビネット、御影石カウンター、メタリックのキッチンパネル、磁器タイルのキッチンパネル、黒い調理設備、無垢フローリング) の写真
他の地域にある高級な広いモダンスタイルのおしゃれなキッチン (一体型シンク、フラットパネル扉のキャビネット、濃色木目調キャビネット、御影石カウンター、メタリックのキッチンパネル、磁器タイルのキッチンパネル、黒い調理設備、無垢フローリング) の写真
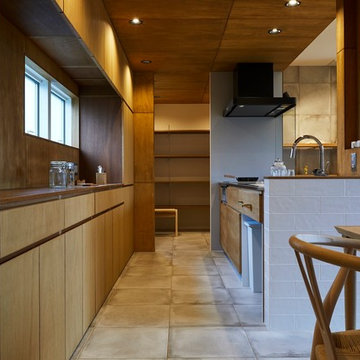
(夫婦+子供1+犬1)4人家族のための新築住宅
photos by Katsumi Simada
他の地域にある中くらいなモダンスタイルのおしゃれなキッチン (一体型シンク、フラットパネル扉のキャビネット、茶色いキャビネット、ステンレスカウンター、メタリックのキッチンパネル、シルバーの調理設備、磁器タイルの床、グレーの床、茶色いキッチンカウンター) の写真
他の地域にある中くらいなモダンスタイルのおしゃれなキッチン (一体型シンク、フラットパネル扉のキャビネット、茶色いキャビネット、ステンレスカウンター、メタリックのキッチンパネル、シルバーの調理設備、磁器タイルの床、グレーの床、茶色いキッチンカウンター) の写真
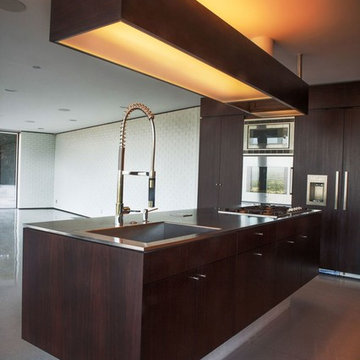
ロサンゼルスにある高級な中くらいなモダンスタイルのおしゃれなキッチン (一体型シンク、フラットパネル扉のキャビネット、濃色木目調キャビネット、ステンレスカウンター、メタリックのキッチンパネル、シルバーの調理設備、ガラス板のキッチンパネル、コンクリートの床、グレーの床) の写真
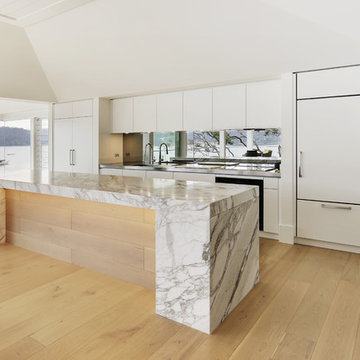
A striking entertainers kitchen in a beach house at Sydney's Palm Beach. Featuring a drinks bar hidden behind pocket doors, calacatta oro island bench, stainless steel benchtops with welded in sinks, walk in pantry/scullery, integrated Sub-Zero refrigerator, Wolf 76cm oven, and motorised drawers
Photos: Paul Worsley @ Live By The Sea
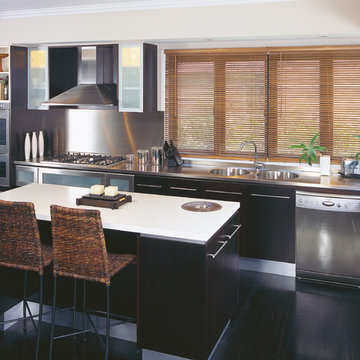
Timber Veneer
Stainless steel
シドニーにある高級な中くらいなモダンスタイルのおしゃれなキッチン (一体型シンク、フラットパネル扉のキャビネット、濃色木目調キャビネット、ステンレスカウンター、メタリックのキッチンパネル、シルバーの調理設備、濃色無垢フローリング) の写真
シドニーにある高級な中くらいなモダンスタイルのおしゃれなキッチン (一体型シンク、フラットパネル扉のキャビネット、濃色木目調キャビネット、ステンレスカウンター、メタリックのキッチンパネル、シルバーの調理設備、濃色無垢フローリング) の写真
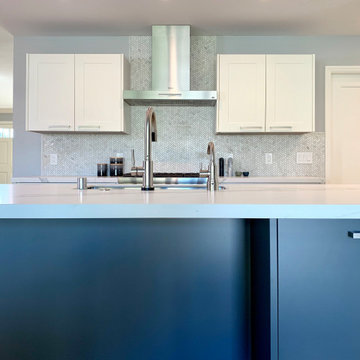
Integration of the appliances with the cabinetry to be flush. This kitchen will be described as a transitional by the shaker doors finishing and the transition with the wood floor.
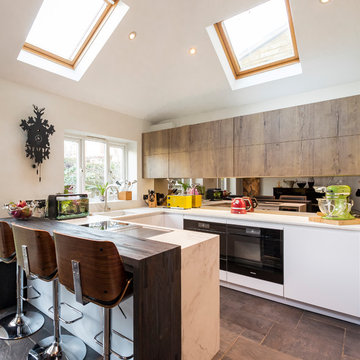
Here is a Kitchen which has skilfully combined different materials and innovative technology ideas to create a space filled with contemporary excitement, sophistication and outstanding versatility. An amazing U-Shaped Kitchen where the word 'streamline' reaches a whole new level. A Kitchen that is daring, individual and inspiring, where every detail has been nurtured and every possibility considered and counted for.
Photo by Paula Trovalusci
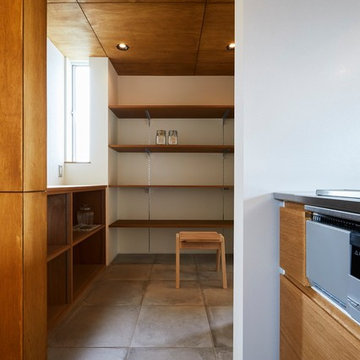
(夫婦+子供1+犬1)4人家族のための新築住宅
photos by Katsumi Simada
他の地域にある高級な中くらいなモダンスタイルのおしゃれなキッチン (一体型シンク、フラットパネル扉のキャビネット、茶色いキャビネット、ステンレスカウンター、メタリックのキッチンパネル、シルバーの調理設備、磁器タイルの床、グレーの床、茶色いキッチンカウンター) の写真
他の地域にある高級な中くらいなモダンスタイルのおしゃれなキッチン (一体型シンク、フラットパネル扉のキャビネット、茶色いキャビネット、ステンレスカウンター、メタリックのキッチンパネル、シルバーの調理設備、磁器タイルの床、グレーの床、茶色いキッチンカウンター) の写真
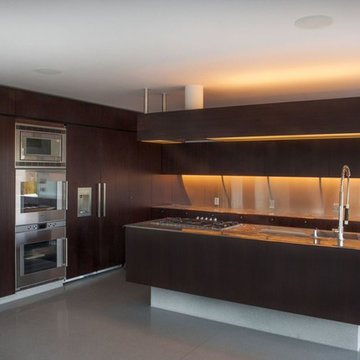
ロサンゼルスにある高級な中くらいなモダンスタイルのおしゃれなキッチン (一体型シンク、フラットパネル扉のキャビネット、濃色木目調キャビネット、ステンレスカウンター、メタリックのキッチンパネル、パネルと同色の調理設備、ガラス板のキッチンパネル、コンクリートの床、グレーの床) の写真
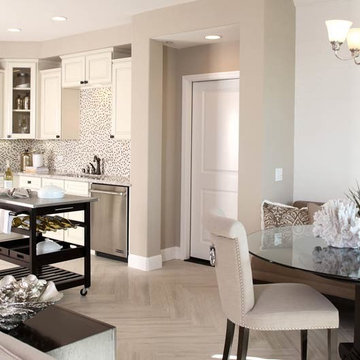
Open Kitchen Living Space
サンフランシスコにある小さなモダンスタイルのおしゃれなキッチン (一体型シンク、シェーカースタイル扉のキャビネット、濃色木目調キャビネット、御影石カウンター、メタリックのキッチンパネル、メタルタイルのキッチンパネル、シルバーの調理設備、セラミックタイルの床) の写真
サンフランシスコにある小さなモダンスタイルのおしゃれなキッチン (一体型シンク、シェーカースタイル扉のキャビネット、濃色木目調キャビネット、御影石カウンター、メタリックのキッチンパネル、メタルタイルのキッチンパネル、シルバーの調理設備、セラミックタイルの床) の写真
モダンスタイルのLDK (メタリックのキッチンパネル、一体型シンク) の写真
1