モダンスタイルの独立型キッチン (緑のキッチンパネル、大理石の床) の写真
絞り込み:
資材コスト
並び替え:今日の人気順
写真 1〜11 枚目(全 11 枚)
1/5
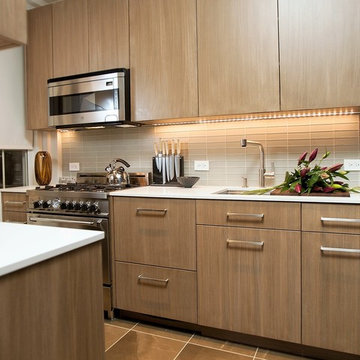
Built in 1924, this apartment on lower Fifth Avenue was brought into the 21st century. The main focus of this ground up renovation was to create a direct link from the living room to the kitchen, creating a more open and airy plan. A closet was removed to connect the living room and kitchen while also allowing room for a large, extendable dining table.
In the kitchen, cabinets are custom made. Appliances are by Sub-Zero, Fisher-Paykel, and Bertazzoni. The faucet is by Dornbracht with a matte satin finish.
Peter Paris Photography
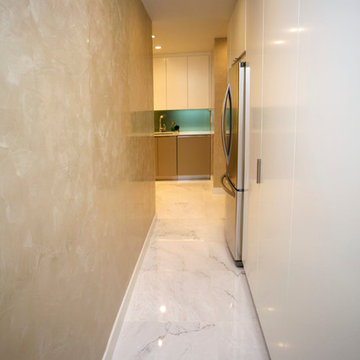
Full apartment renovation. New floor installation, custom kitchen cabinets, backsplash, custom wall finishing by DecorfinUSA throughout the apartment.
Kitchen
Cabinetry - custom textured veneer base cabinet- wall cabinet acrylic white - all solid plywood box
Countertop – PentalQuartz
Floor- Marble textured tiles
Backsplash- Custom Frosted Glass
Custom wall finishing by DecorfinUSA
Appliances- Miele stove and microwave
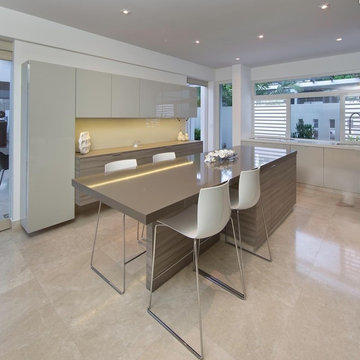
Grey gloss acrylic and textured grey melamine doors
マイアミにある広いモダンスタイルのおしゃれなキッチン (ダブルシンク、フラットパネル扉のキャビネット、中間色木目調キャビネット、クオーツストーンカウンター、緑のキッチンパネル、シルバーの調理設備、大理石の床) の写真
マイアミにある広いモダンスタイルのおしゃれなキッチン (ダブルシンク、フラットパネル扉のキャビネット、中間色木目調キャビネット、クオーツストーンカウンター、緑のキッチンパネル、シルバーの調理設備、大理石の床) の写真
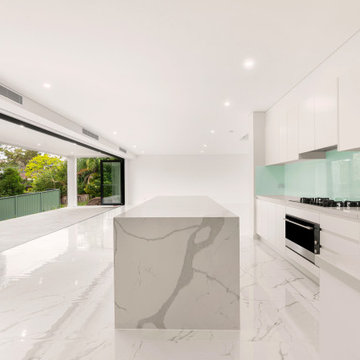
Beautiful new luxury home by Elcom Homes in Hornsby, Australia.
We were delighted to be able to come in and photograph the property as soon as it was finished as Urban Cam specializes in real estate photography and videography.
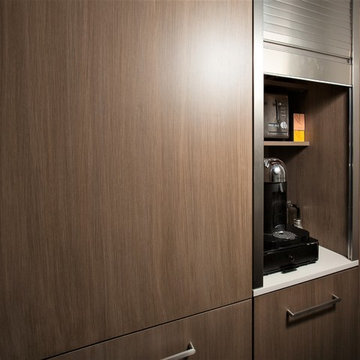
Built in 1924, this apartment on lower Fifth Avenue was brought into the 21st century. The main focus of this ground up renovation was to create a direct link from the living room to the kitchen, creating a more open and airy plan. A closet was removed to connect the living room and kitchen while also allowing room for a large, extendable dining table.
In the kitchen, cabinets are custom made. Appliances are by Sub-Zero, Fisher-Paykel, and Bertazzoni. The faucet is by Dornbracht with a matte satin finish.
Peter Paris Photography
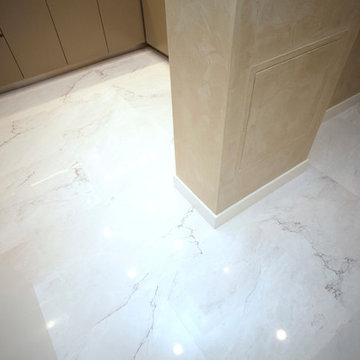
Full apartment renovation. New floor installation, custom kitchen cabinets, backsplash, custom wall finishing by DecorfinUSA throughout the apartment.
Kitchen
Cabinetry - custom textured veneer base cabinet- wall cabinet acrylic white - all solid plywood box
Countertop – PentalQuartz
Floor- Marble textured tiles
Backsplash- Custom Frosted Glass
Custom wall finishing by DecorfinUSA
Appliances- Miele stove and microwave
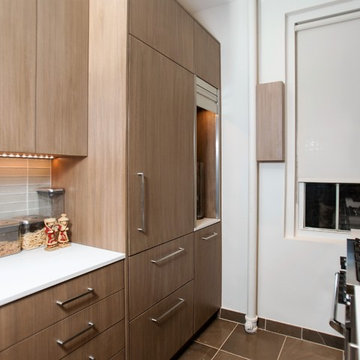
Built in 1924, this apartment on lower Fifth Avenue was brought into the 21st century. The main focus of this ground up renovation was to create a direct link from the living room to the kitchen, creating a more open and airy plan. A closet was removed to connect the living room and kitchen while also allowing room for a large, extendable dining table.
In the kitchen, cabinets are custom made. Appliances are by Sub-Zero, Fisher-Paykel, and Bertazzoni. The faucet is by Dornbracht with a matte satin finish.
Peter Paris Photography
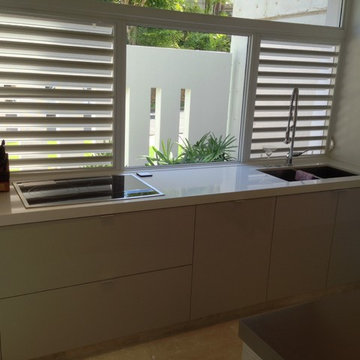
White gloss acrylic and textured grey melamine doors. White and grey quartz countertops. Note the grain matching of the wood doors.
マイアミにある広いモダンスタイルのおしゃれなキッチン (ダブルシンク、フラットパネル扉のキャビネット、中間色木目調キャビネット、クオーツストーンカウンター、緑のキッチンパネル、シルバーの調理設備、大理石の床) の写真
マイアミにある広いモダンスタイルのおしゃれなキッチン (ダブルシンク、フラットパネル扉のキャビネット、中間色木目調キャビネット、クオーツストーンカウンター、緑のキッチンパネル、シルバーの調理設備、大理石の床) の写真
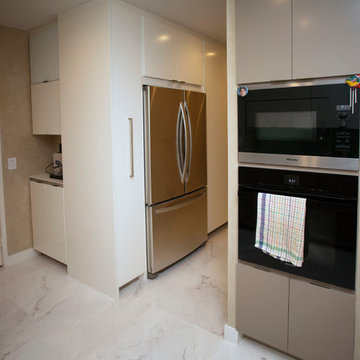
ニューヨークにある高級な中くらいなモダンスタイルのおしゃれなキッチン (フラットパネル扉のキャビネット、白いキャビネット、クオーツストーンカウンター、ガラス板のキッチンパネル、シルバーの調理設備、大理石の床、アイランドなし、グレーの床、ドロップインシンク、緑のキッチンパネル、ベージュのキッチンカウンター) の写真
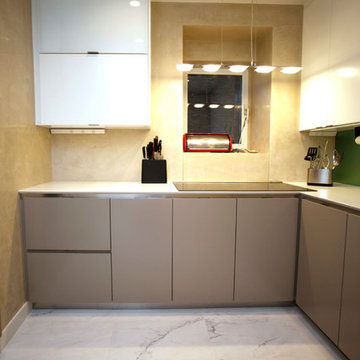
ニューヨークにある高級な中くらいなモダンスタイルのおしゃれなキッチン (フラットパネル扉のキャビネット、白いキャビネット、クオーツストーンカウンター、ガラス板のキッチンパネル、シルバーの調理設備、大理石の床、アイランドなし、グレーの床、ドロップインシンク、緑のキッチンパネル、ベージュのキッチンカウンター) の写真
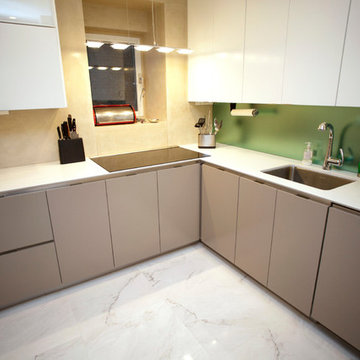
Full apartment renovation. New floor installation, custom kitchen cabinets, backsplash, custom wall finishing by DecorfinUSA throughout the apartment.
Kitchen
Cabinetry - custom textured veneer base cabinet- wall cabinet acrylic white - all solid plywood box
Countertop – PentalQuartz
Floor- Marble textured tiles
Backsplash- Custom Frosted Glass
Custom wall finishing by DecorfinUSA
Appliances- Miele stove and microwave
モダンスタイルの独立型キッチン (緑のキッチンパネル、大理石の床) の写真
1