独立型キッチン (緑のキッチンパネル、大理石の床) の写真
絞り込み:
資材コスト
並び替え:今日の人気順
写真 1〜20 枚目(全 47 枚)
1/4
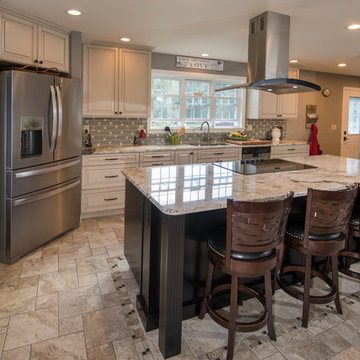
A traditional and warm kitchen remodel project from Amherst, NH. Beautiful full-overlay raised panel cabinets in an antique white finish with complimentary light granite counter tops.
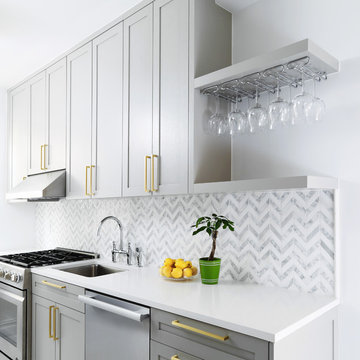
ニューヨークにあるお手頃価格の中くらいなトラディショナルスタイルのおしゃれなキッチン (アンダーカウンターシンク、シェーカースタイル扉のキャビネット、グレーのキャビネット、クオーツストーンカウンター、緑のキッチンパネル、モザイクタイルのキッチンパネル、シルバーの調理設備、アイランドなし、大理石の床) の写真
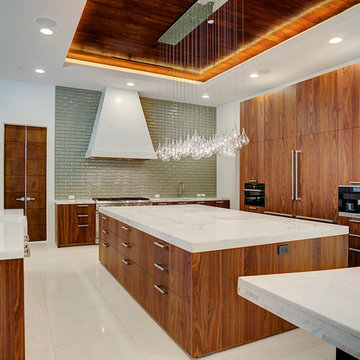
ヒューストンにある高級な中くらいなコンテンポラリースタイルのおしゃれなキッチン (エプロンフロントシンク、フラットパネル扉のキャビネット、濃色木目調キャビネット、大理石カウンター、緑のキッチンパネル、サブウェイタイルのキッチンパネル、パネルと同色の調理設備、大理石の床、ベージュの床) の写真
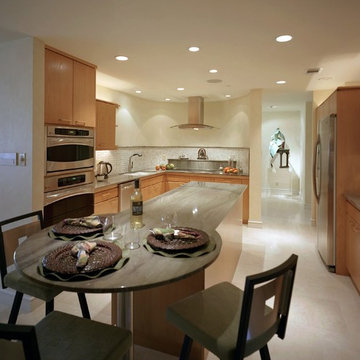
Kitchen
Looking toward Entry Hall, past new island end table. Round table provides a needed eat-in place in the kitchen. Existing oak cabinets were retained and refurbished as needed. New countertops, backsplashes, fixtures, lighting and appliances were installed.
Construction by CG&S Design-Build
Interior finishes by Yellow Door Design.
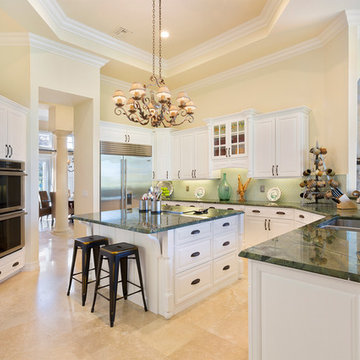
Kitchen
マイアミにあるラグジュアリーな中くらいな地中海スタイルのおしゃれなキッチン (アンダーカウンターシンク、レイズドパネル扉のキャビネット、白いキャビネット、大理石カウンター、緑のキッチンパネル、ボーダータイルのキッチンパネル、シルバーの調理設備、大理石の床、ベージュの床、緑のキッチンカウンター) の写真
マイアミにあるラグジュアリーな中くらいな地中海スタイルのおしゃれなキッチン (アンダーカウンターシンク、レイズドパネル扉のキャビネット、白いキャビネット、大理石カウンター、緑のキッチンパネル、ボーダータイルのキッチンパネル、シルバーの調理設備、大理石の床、ベージュの床、緑のキッチンカウンター) の写真
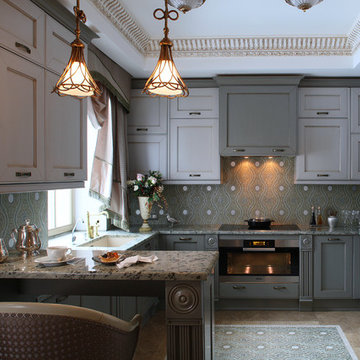
Кухня (другой ракурс).
Руководитель проекта -Татьяна Божовская.
Дизайнер - Анна Тихомирова.
Дизайнер/Архитектор - Юлия Роднова.
Фотограф - Сергей Моргунов.
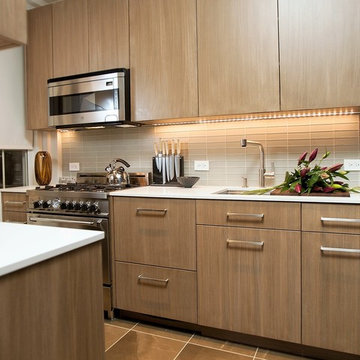
Built in 1924, this apartment on lower Fifth Avenue was brought into the 21st century. The main focus of this ground up renovation was to create a direct link from the living room to the kitchen, creating a more open and airy plan. A closet was removed to connect the living room and kitchen while also allowing room for a large, extendable dining table.
In the kitchen, cabinets are custom made. Appliances are by Sub-Zero, Fisher-Paykel, and Bertazzoni. The faucet is by Dornbracht with a matte satin finish.
Peter Paris Photography
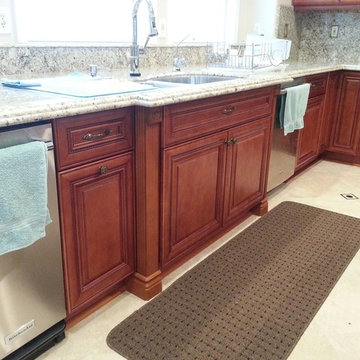
This is the new sink area. You can see the bumped out details as well as the new sink wall backsplash.
オレンジカウンティにあるお手頃価格の広いトラディショナルスタイルのおしゃれなキッチン (アンダーカウンターシンク、レイズドパネル扉のキャビネット、赤いキャビネット、御影石カウンター、緑のキッチンパネル、石スラブのキッチンパネル、シルバーの調理設備、大理石の床、ベージュの床) の写真
オレンジカウンティにあるお手頃価格の広いトラディショナルスタイルのおしゃれなキッチン (アンダーカウンターシンク、レイズドパネル扉のキャビネット、赤いキャビネット、御影石カウンター、緑のキッチンパネル、石スラブのキッチンパネル、シルバーの調理設備、大理石の床、ベージュの床) の写真
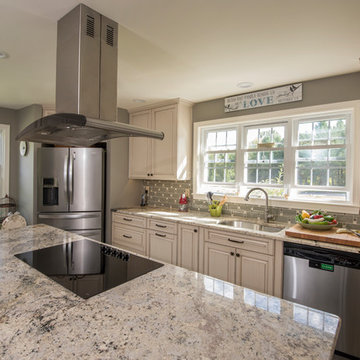
A traditional and warm kitchen remodel project from Amherst, NH. Beautiful full-overlay raised panel cabinets in an antique white finish with complimentary light granite counter tops.
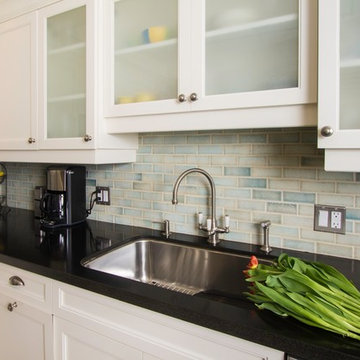
The glass subway tiles mimic the color of the ocean that can (now) be viewed from the kitchen space.
Photo credit: Steven Mednick
マイアミにあるお手頃価格の中くらいなトラディショナルスタイルのおしゃれなキッチン (シングルシンク、落し込みパネル扉のキャビネット、白いキャビネット、御影石カウンター、緑のキッチンパネル、ガラスタイルのキッチンパネル、シルバーの調理設備、大理石の床) の写真
マイアミにあるお手頃価格の中くらいなトラディショナルスタイルのおしゃれなキッチン (シングルシンク、落し込みパネル扉のキャビネット、白いキャビネット、御影石カウンター、緑のキッチンパネル、ガラスタイルのキッチンパネル、シルバーの調理設備、大理石の床) の写真
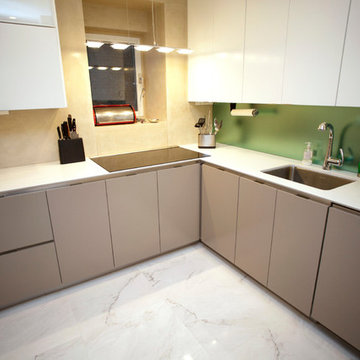
Full apartment renovation. New floor installation, custom kitchen cabinets, backsplash, custom wall finishing by DecorfinUSA throughout the apartment.
Kitchen
Cabinetry - custom textured veneer base cabinet- wall cabinet acrylic white - all solid plywood box
Countertop – PentalQuartz
Floor- Marble textured tiles
Backsplash- Custom Frosted Glass
Custom wall finishing by DecorfinUSA
Appliances- Miele stove and microwave
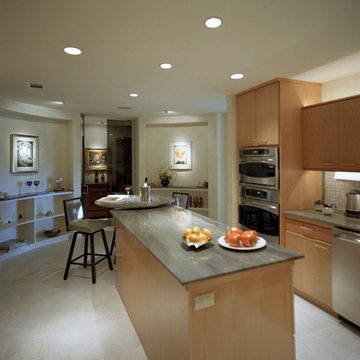
Kitchen
Looking toward Wine Room, with smoked glass doors protecting its contents.
Existing oak cabinets were retained and refurbished as needed. New countertops, backsplashes, fixtures, lighting and appliances were installed.
Construction by CG&S Design-Build
Interior finishes by Yellow Door Design.
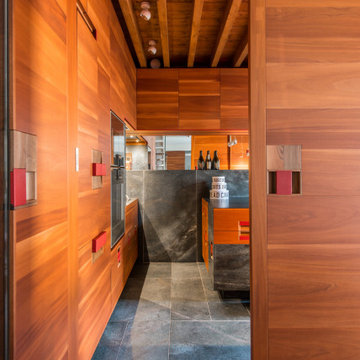
Porta di accesso alla cucina; è visibile una parte dell'isola rivestita in serpentino e la zona di preparazione.
他の地域にある広いコンテンポラリースタイルのおしゃれなキッチン (一体型シンク、インセット扉のキャビネット、濃色木目調キャビネット、大理石カウンター、シルバーの調理設備、大理石の床、緑の床、緑のキッチンカウンター、緑のキッチンパネル、石スラブのキッチンパネル) の写真
他の地域にある広いコンテンポラリースタイルのおしゃれなキッチン (一体型シンク、インセット扉のキャビネット、濃色木目調キャビネット、大理石カウンター、シルバーの調理設備、大理石の床、緑の床、緑のキッチンカウンター、緑のキッチンパネル、石スラブのキッチンパネル) の写真
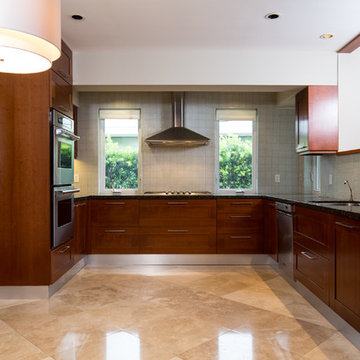
This client purchased this 1956 house as an investment. The house had been updated minimally in the past but needed lots of work still. With a $100K budget, we renovated the entire house with a contemporary and neutral palette, increasing its value and making it the perfect home for a family.
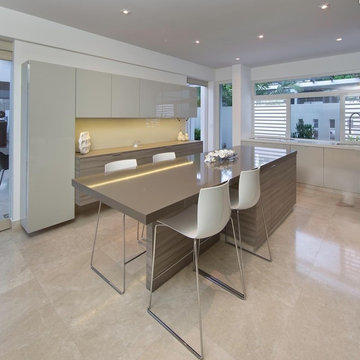
Grey gloss acrylic and textured grey melamine doors
マイアミにある広いモダンスタイルのおしゃれなキッチン (ダブルシンク、フラットパネル扉のキャビネット、中間色木目調キャビネット、クオーツストーンカウンター、緑のキッチンパネル、シルバーの調理設備、大理石の床) の写真
マイアミにある広いモダンスタイルのおしゃれなキッチン (ダブルシンク、フラットパネル扉のキャビネット、中間色木目調キャビネット、クオーツストーンカウンター、緑のキッチンパネル、シルバーの調理設備、大理石の床) の写真
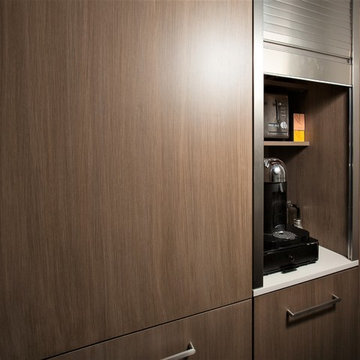
Built in 1924, this apartment on lower Fifth Avenue was brought into the 21st century. The main focus of this ground up renovation was to create a direct link from the living room to the kitchen, creating a more open and airy plan. A closet was removed to connect the living room and kitchen while also allowing room for a large, extendable dining table.
In the kitchen, cabinets are custom made. Appliances are by Sub-Zero, Fisher-Paykel, and Bertazzoni. The faucet is by Dornbracht with a matte satin finish.
Peter Paris Photography
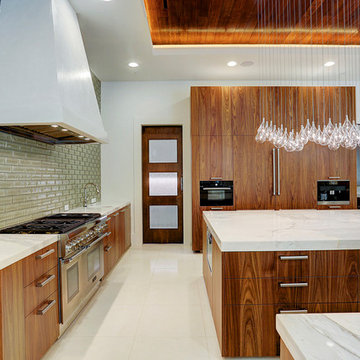
ヒューストンにある高級な中くらいなコンテンポラリースタイルのおしゃれなキッチン (エプロンフロントシンク、フラットパネル扉のキャビネット、濃色木目調キャビネット、大理石カウンター、緑のキッチンパネル、サブウェイタイルのキッチンパネル、パネルと同色の調理設備、大理石の床、ベージュの床) の写真
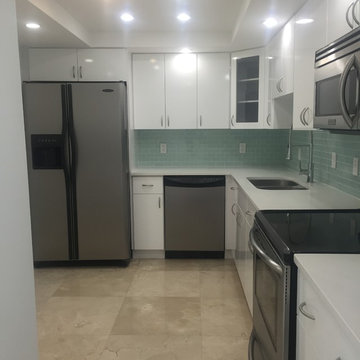
マイアミにある高級な中くらいなコンテンポラリースタイルのおしゃれなキッチン (アンダーカウンターシンク、フラットパネル扉のキャビネット、白いキャビネット、珪岩カウンター、緑のキッチンパネル、ガラスタイルのキッチンパネル、シルバーの調理設備、大理石の床) の写真
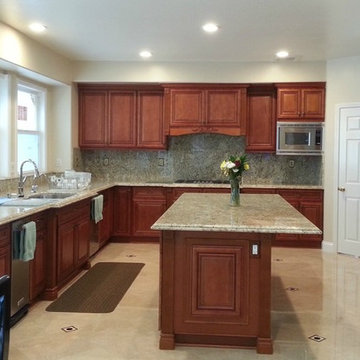
オレンジカウンティにあるお手頃価格の広いトラディショナルスタイルのおしゃれなキッチン (アンダーカウンターシンク、レイズドパネル扉のキャビネット、赤いキャビネット、御影石カウンター、緑のキッチンパネル、石スラブのキッチンパネル、シルバーの調理設備、大理石の床、ベージュの床) の写真
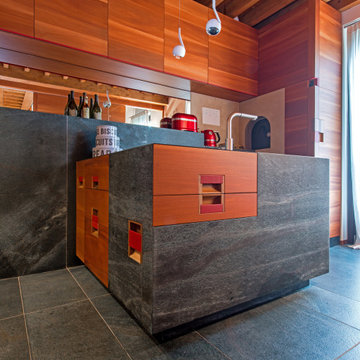
Isola di preparazione con porzione dedicata al lavaggio. Tutto l'arredo è in legno di mogano e in serpentino (pietra naturale), Uno specchio sul fondo permette di rimanere visivamente in comunicazione con la zona pranzo e soggiorno.
独立型キッチン (緑のキッチンパネル、大理石の床) の写真
1