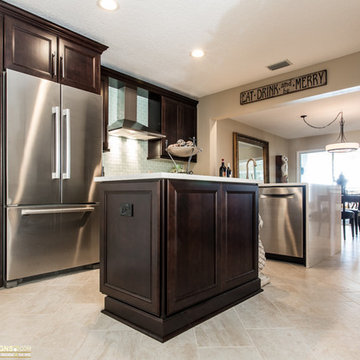モダンスタイルのキッチン (緑のキッチンパネル、濃色木目調キャビネット) の写真
絞り込み:
資材コスト
並び替え:今日の人気順
写真 1〜20 枚目(全 177 枚)
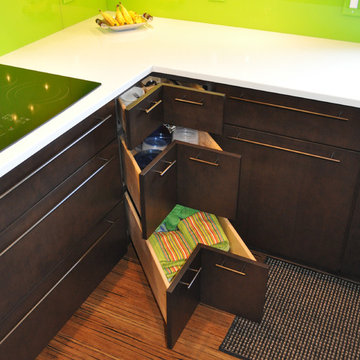
他の地域にあるモダンスタイルのおしゃれなキッチン (アンダーカウンターシンク、フラットパネル扉のキャビネット、濃色木目調キャビネット、クオーツストーンカウンター、緑のキッチンパネル、ガラス板のキッチンパネル、黒い調理設備、竹フローリング) の写真

Working on this beautiful Los Altos residence has been a wonderful opportunity for our team. Located in an upscale neighborhood young owner’s of this house wanted to upgrade the whole house design which included major kitchen and master bathroom remodel.
The combination of a simple white cabinetry with the clean lined wood, contemporary countertops and glass tile create a perfect modern style which is what customers were looking for.
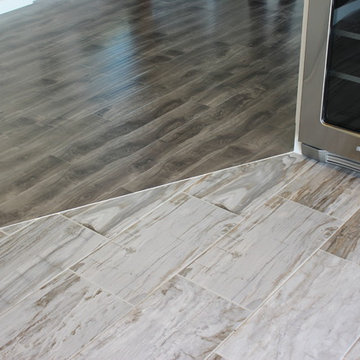
ロサンゼルスにある低価格の中くらいなモダンスタイルのおしゃれなキッチン (アンダーカウンターシンク、シェーカースタイル扉のキャビネット、濃色木目調キャビネット、クオーツストーンカウンター、緑のキッチンパネル、モザイクタイルのキッチンパネル、シルバーの調理設備、磁器タイルの床、アイランドなし) の写真
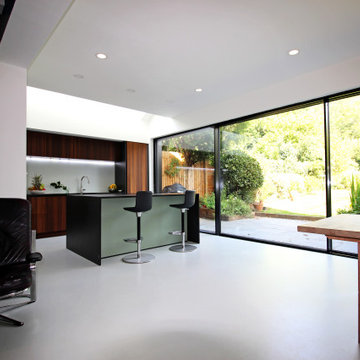
Recently completed – an extensive refurbishment and modernisation of a 1950’s detached house in Harrow. A full width two storey extension providing much needed additional living / dining and kitchen space with a double bedroom above.
Project overseen from initial design through planning and construction.
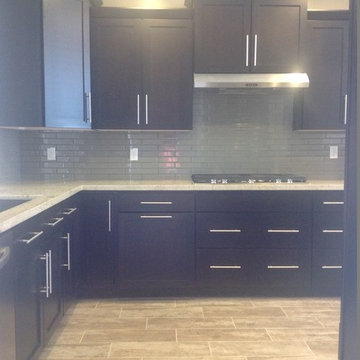
Designer Inventory home at Elements at The Bridges in Gilbert.
フェニックスにあるお手頃価格の中くらいなモダンスタイルのおしゃれなキッチン (ダブルシンク、落し込みパネル扉のキャビネット、濃色木目調キャビネット、御影石カウンター、緑のキッチンパネル、磁器タイルのキッチンパネル、シルバーの調理設備、磁器タイルの床) の写真
フェニックスにあるお手頃価格の中くらいなモダンスタイルのおしゃれなキッチン (ダブルシンク、落し込みパネル扉のキャビネット、濃色木目調キャビネット、御影石カウンター、緑のキッチンパネル、磁器タイルのキッチンパネル、シルバーの調理設備、磁器タイルの床) の写真
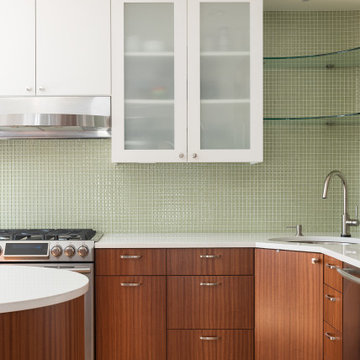
ソルトレイクシティにあるお手頃価格の小さなモダンスタイルのおしゃれなキッチン (フラットパネル扉のキャビネット、濃色木目調キャビネット、緑のキッチンパネル、ガラスタイルのキッチンパネル、シルバーの調理設備、淡色無垢フローリング、白いキッチンカウンター) の写真
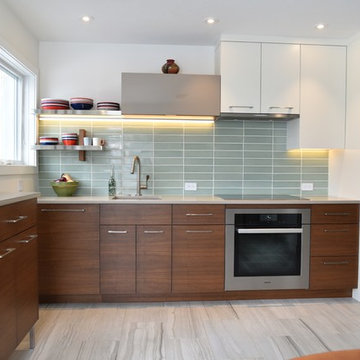
We combined three different finish materials to give this small kitchen interest and create a modern graphic pattern. Stainless shelves intersected by walnut, one horizontal taupe acrylic top hinge wall cabinet all contribute to the unique layout. Panelizing the refrigerator allowed us to create a consistent mass of white to contrast the walnut.
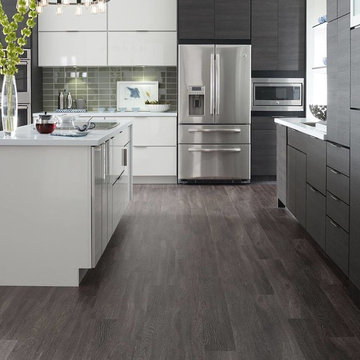
Did you know that vinyl planks are softer underfoot than their #hardwood and #tile #counterparts? And they can be installed in places that other #flooring traditionally can't be installed. Take another look at #vinyl today! #flooringsolutionsmemphis
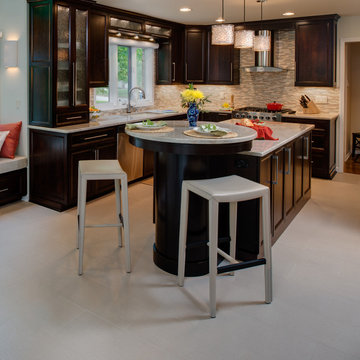
Phoenix Photographic
デトロイトにある中くらいなモダンスタイルのおしゃれなキッチン (アンダーカウンターシンク、落し込みパネル扉のキャビネット、濃色木目調キャビネット、珪岩カウンター、緑のキッチンパネル、モザイクタイルのキッチンパネル、シルバーの調理設備、セラミックタイルの床) の写真
デトロイトにある中くらいなモダンスタイルのおしゃれなキッチン (アンダーカウンターシンク、落し込みパネル扉のキャビネット、濃色木目調キャビネット、珪岩カウンター、緑のキッチンパネル、モザイクタイルのキッチンパネル、シルバーの調理設備、セラミックタイルの床) の写真
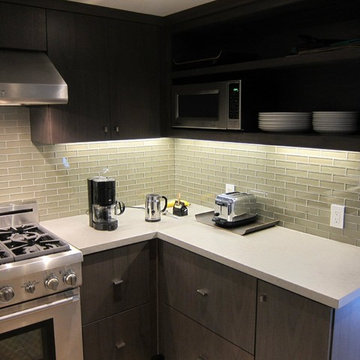
MATERIALS/ FLOOR: Tiles/ WALL: Tiles and cabinets/ CEILING: Smooth ceiling/ LIGHTS: Lighting under the cabinets that are on top of the counter table; also there are Can lights on the ceiling/ COUNTER TOP: Stone countertop/ APPLIANCES: Refrigerator is from Whirlpool, rest of the appliances are from Thermador/ CABINETS: Walnut cabinets/ BACKSPLASH: glass tile/
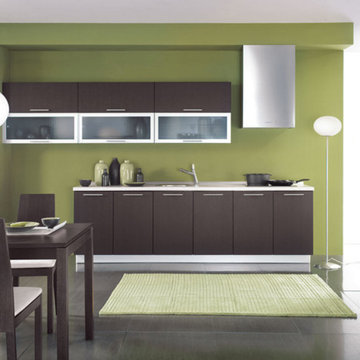
ニューヨークにある中くらいなモダンスタイルのおしゃれなキッチン (ドロップインシンク、フラットパネル扉のキャビネット、濃色木目調キャビネット、クオーツストーンカウンター、緑のキッチンパネル、磁器タイルの床、アイランドなし、黒い床) の写真
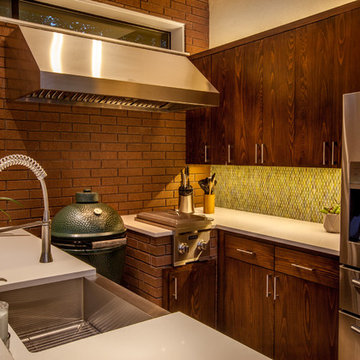
Kathryn Lair / Lair Photography
ダラスにある高級な小さなモダンスタイルのおしゃれなキッチン (エプロンフロントシンク、フラットパネル扉のキャビネット、濃色木目調キャビネット、緑のキッチンパネル、シルバーの調理設備) の写真
ダラスにある高級な小さなモダンスタイルのおしゃれなキッチン (エプロンフロントシンク、フラットパネル扉のキャビネット、濃色木目調キャビネット、緑のキッチンパネル、シルバーの調理設備) の写真
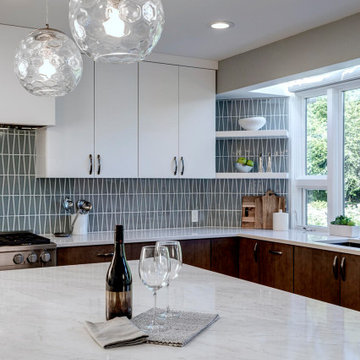
The Kitchen is a mix of stained quartersawn oak and white slab cabinets. The modern backsplash tile enhances the angles of the Kitchen and brings sophistication to the space.
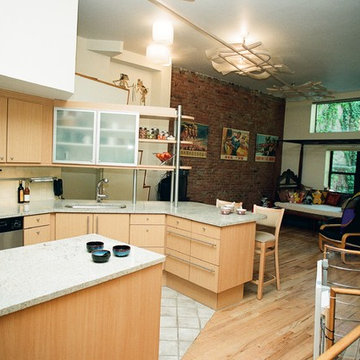
ニューヨークにある低価格の小さなモダンスタイルのおしゃれなキッチン (アンダーカウンターシンク、落し込みパネル扉のキャビネット、濃色木目調キャビネット、緑のキッチンパネル、シルバーの調理設備、無垢フローリング) の写真
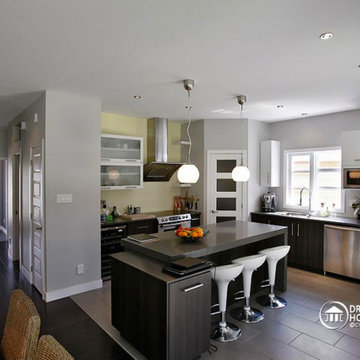
Blueprints & PDF files on sale starting at $1079 !
Distinctive elements :
5 bedrooms
Home office
Bonus room
Open floor plan layout
2-car garage
Large master suite
Fireplace in the living room
This cottage-style charmer plays down the garage presence with discreet side access. Within, the floor plan includes 3 planned bedrooms with the feasibility of 2 more in the large bonus space above the garage.
On the ground floor, one is greeted by an office or flex room by the front entry. Beyond, one finds a completely open activities area. The living room with fireplace easily flows to the dining area and then to the very open kitchen with island and eating bar.
Upstairs, the 14’ x 14’ master bedroom will easily accommodate a king-size bed with room to spare. Other master suite amenities include a 9’ x 8’ walk-in closet and private bathroom featuring a shower that is nearly 5’ x 4’, a corner bath and double vanity. We also note the presence of two secondary bedrooms and a convenient combined bathroom / laundry. Finally, a bonus space of 22 'x 13' could be used for 2 additional bedrooms or for family recreation space.
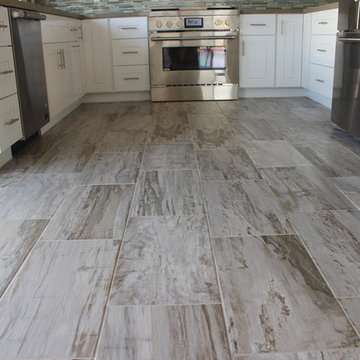
ロサンゼルスにある低価格の中くらいなモダンスタイルのおしゃれなキッチン (アンダーカウンターシンク、シェーカースタイル扉のキャビネット、濃色木目調キャビネット、クオーツストーンカウンター、緑のキッチンパネル、モザイクタイルのキッチンパネル、シルバーの調理設備、磁器タイルの床、アイランドなし) の写真
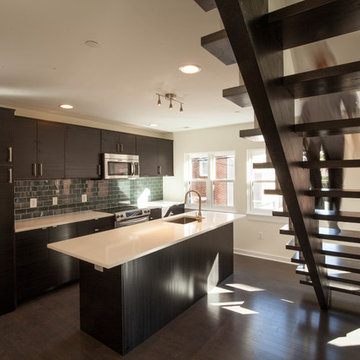
Lost Note Productions
ボルチモアにある低価格の小さなモダンスタイルのおしゃれなキッチン (アンダーカウンターシンク、フラットパネル扉のキャビネット、濃色木目調キャビネット、珪岩カウンター、緑のキッチンパネル、ガラスタイルのキッチンパネル、シルバーの調理設備、無垢フローリング) の写真
ボルチモアにある低価格の小さなモダンスタイルのおしゃれなキッチン (アンダーカウンターシンク、フラットパネル扉のキャビネット、濃色木目調キャビネット、珪岩カウンター、緑のキッチンパネル、ガラスタイルのキッチンパネル、シルバーの調理設備、無垢フローリング) の写真
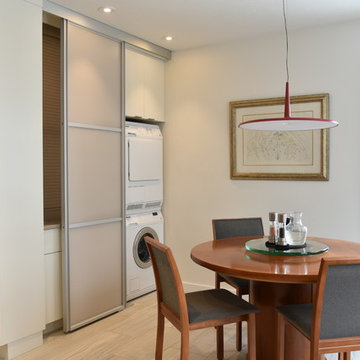
The lovely aluminum sliding door is completely out of the way on laundry day.
デンバーにある高級な小さなモダンスタイルのおしゃれなダイニングキッチン (アンダーカウンターシンク、フラットパネル扉のキャビネット、濃色木目調キャビネット、珪岩カウンター、緑のキッチンパネル、セラミックタイルのキッチンパネル、パネルと同色の調理設備、磁器タイルの床、アイランドなし、グレーの床) の写真
デンバーにある高級な小さなモダンスタイルのおしゃれなダイニングキッチン (アンダーカウンターシンク、フラットパネル扉のキャビネット、濃色木目調キャビネット、珪岩カウンター、緑のキッチンパネル、セラミックタイルのキッチンパネル、パネルと同色の調理設備、磁器タイルの床、アイランドなし、グレーの床) の写真
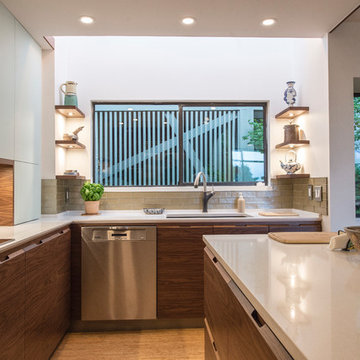
The kitchen was renovated with custom made black walnut veneer cabinets, with back painted upper glass cabinet doors with caesarstone counters in 'Sea Foam'. The backsplash is recycled glass tile from Oceanside. The tap and under mount sink are manufactured by Blanco. It was important to be able to display treasured pottery pieces so I designed open shelves adjacent to window.
モダンスタイルのキッチン (緑のキッチンパネル、濃色木目調キャビネット) の写真
1
