グレーの、黄色いモダンスタイルのキッチン (青いキッチンパネル、中間色木目調キャビネット) の写真
絞り込み:
資材コスト
並び替え:今日の人気順
写真 1〜11 枚目(全 11 枚)
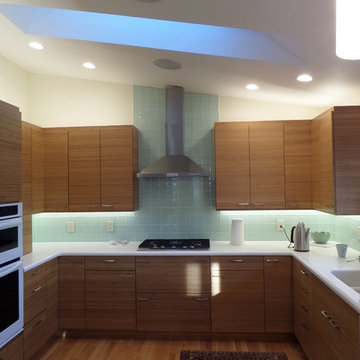
Beautiful update to existing kitchen with exquisite bamboo cabinetry by Plato Woodwork
シーダーラピッズにある高級な中くらいなモダンスタイルのおしゃれなキッチン (アンダーカウンターシンク、フラットパネル扉のキャビネット、中間色木目調キャビネット、クオーツストーンカウンター、青いキッチンパネル、ガラスタイルのキッチンパネル、淡色無垢フローリング、アイランドなし) の写真
シーダーラピッズにある高級な中くらいなモダンスタイルのおしゃれなキッチン (アンダーカウンターシンク、フラットパネル扉のキャビネット、中間色木目調キャビネット、クオーツストーンカウンター、青いキッチンパネル、ガラスタイルのキッチンパネル、淡色無垢フローリング、アイランドなし) の写真
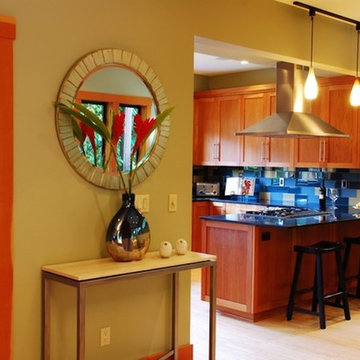
オレンジカウンティにあるお手頃価格の中くらいなモダンスタイルのおしゃれなキッチン (青いキッチンパネル、ガラスタイルのキッチンパネル、シェーカースタイル扉のキャビネット、中間色木目調キャビネット、人工大理石カウンター、シルバーの調理設備、淡色無垢フローリング、ベージュの床) の写真
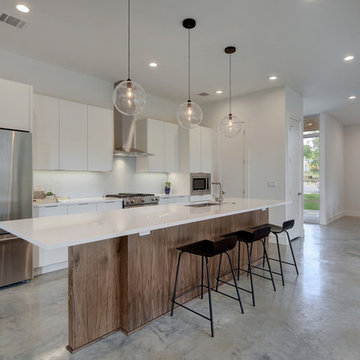
Kitchen | Twist Tours
オースティンにあるお手頃価格の中くらいなモダンスタイルのおしゃれなキッチン (アンダーカウンターシンク、フラットパネル扉のキャビネット、中間色木目調キャビネット、クオーツストーンカウンター、青いキッチンパネル、ガラスタイルのキッチンパネル、シルバーの調理設備、コンクリートの床、グレーの床) の写真
オースティンにあるお手頃価格の中くらいなモダンスタイルのおしゃれなキッチン (アンダーカウンターシンク、フラットパネル扉のキャビネット、中間色木目調キャビネット、クオーツストーンカウンター、青いキッチンパネル、ガラスタイルのキッチンパネル、シルバーの調理設備、コンクリートの床、グレーの床) の写真
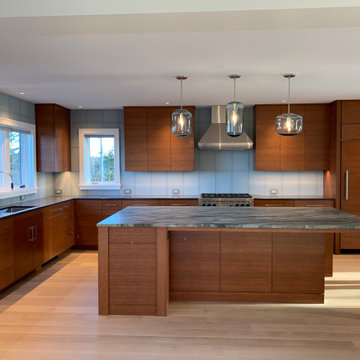
Gorgeous beach house we've painted in CT. Very clean design and minimalist. For the trim we've used Benjamin Moore Advance Satin finish. For the walls we've used Regal Select Matte finish also from Benjamin Moore. Beautiful limestone finish on the fireplace. For the Exterior we've Arborcoat Semi Solid stain for the trim. Elegant and sophisticated house that was a pleasure to work with the Developer, Designer and Owners. We hope you enjoy it.
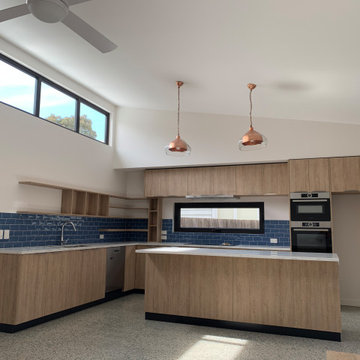
10 things I love about the Mason House Project (not in any particular order)
The compact and functional bathroom with the deep soaking bath as requested by the clients.
The external Cemintel cladding that provides a warm timber look without the maintenance of timber.
The clients! (including 4 legged friend, Beaux)
The blue glass seeded polished concrete floor.
The clerestory windows that flood up this southern living space with warm winter sunlight. This in turn heats up the slab and keeps the temperature constant.
The now-you-see it, now- you-don’t laundry cupboard.
The recycled timber screen which delineates the side entry from the 1&jalf height lounge room
The recycled brick fireplace with its E0 cabinetry seat surrounds.
The connection of indoor and outdoor through the intentionally framed window seat. (Right, Beaux?)
All the great tradies who have worked on this project throughout Covid and helped us meeting the handover date on time!
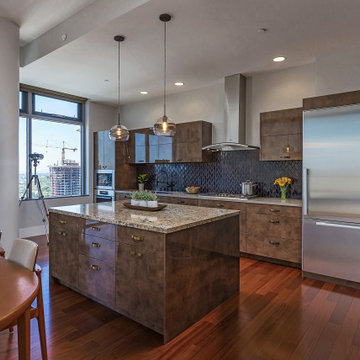
サンフランシスコにある高級な広いモダンスタイルのおしゃれなキッチン (アンダーカウンターシンク、フラットパネル扉のキャビネット、中間色木目調キャビネット、御影石カウンター、青いキッチンパネル、磁器タイルのキッチンパネル、黒い調理設備、無垢フローリング、茶色い床、茶色いキッチンカウンター) の写真
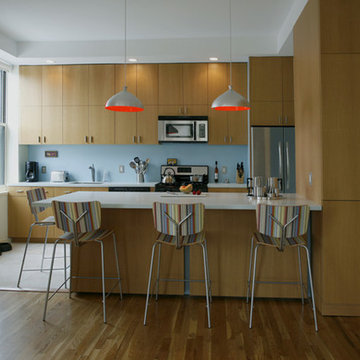
ニューヨークにあるモダンスタイルのおしゃれなキッチン (アンダーカウンターシンク、フラットパネル扉のキャビネット、青いキッチンパネル、シルバーの調理設備、中間色木目調キャビネット) の写真
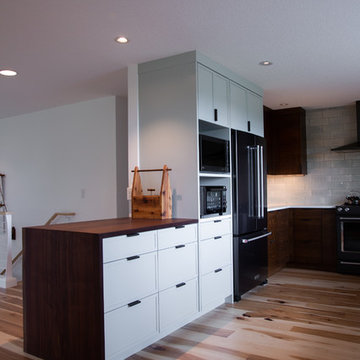
As this is a fairly large kitchen, we chose the break up the expanse by changing the cabinet style at the beverage/microwave/refrigerator center. The narrow, 1" shaker style cabinet modernizes a very traditional style, and helps distract from the mass of the refrigerator. It also allowed us to waterfall a gorgeous slab of walnut on the peninsula.
Photography by Schweitzer Creative
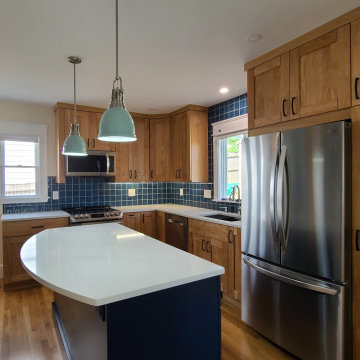
1970s small kitchen without a flow, lack of storage and no countertop. We removed walls, closed doors and replace windows to create a semi-open space with a great flow throughout the first floor. We added a powder room, laundry, and plenty of storage
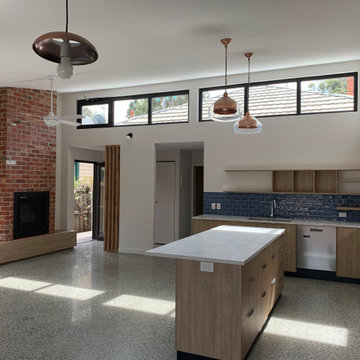
10 things I love about the Mason House Project (not in any particular order)
The compact and functional bathroom with the deep soaking bath as requested by the clients.
The external Cemintel cladding that provides a warm timber look without the maintenance of timber.
The clients! (including 4 legged friend, Beaux)
The blue glass seeded polished concrete floor.
The clerestory windows that flood up this southern living space with warm winter sunlight. This in turn heats up the slab and keeps the temperature constant.
The now-you-see it, now- you-don’t laundry cupboard.
The recycled timber screen which delineates the side entry from the 1&jalf height lounge room
The recycled brick fireplace with its E0 cabinetry seat surrounds.
The connection of indoor and outdoor through the intentionally framed window seat. (Right, Beaux?)
All the great tradies who have worked on this project throughout Covid and helped us meeting the handover date on time!
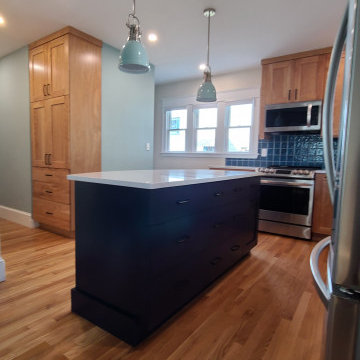
1970s small kitchen without a flow, lack of storage and no countertop. We removed walls, closed doors and replace windows to create a semi-open space with a great flow throughout the first floor. We added a powder room, laundry, and plenty of storage
グレーの、黄色いモダンスタイルのキッチン (青いキッチンパネル、中間色木目調キャビネット) の写真
1