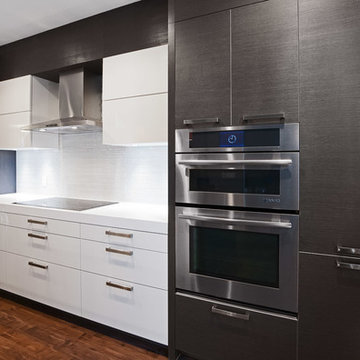モダンスタイルのキッチン (パネルと同色の調理設備、ガラスタイルのキッチンパネル、石タイルのキッチンパネル、シェーカースタイル扉のキャビネット) の写真
絞り込み:
資材コスト
並び替え:今日の人気順
写真 1〜20 枚目(全 61 枚)
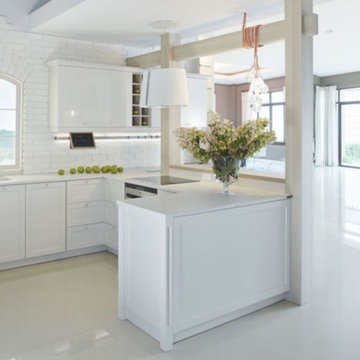
オースティンにあるお手頃価格の小さなモダンスタイルのおしゃれなキッチン (ドロップインシンク、シェーカースタイル扉のキャビネット、白いキャビネット、亜鉛製カウンター、白いキッチンパネル、石タイルのキッチンパネル、パネルと同色の調理設備、磁器タイルの床、白い床、白いキッチンカウンター、全タイプの天井の仕上げ) の写真
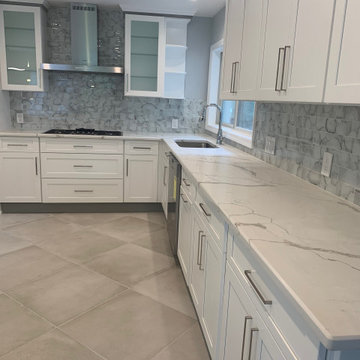
他の地域にある高級な広いモダンスタイルのおしゃれなキッチン (アンダーカウンターシンク、シェーカースタイル扉のキャビネット、白いキャビネット、クオーツストーンカウンター、マルチカラーのキッチンパネル、ガラスタイルのキッチンパネル、パネルと同色の調理設備、磁器タイルの床、グレーの床、マルチカラーのキッチンカウンター) の写真
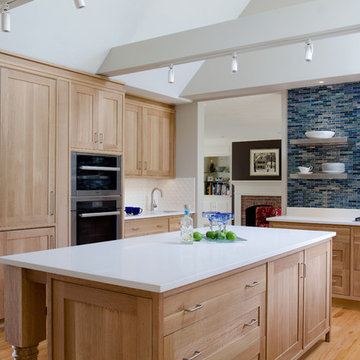
ボストンにある広いモダンスタイルのおしゃれなキッチン (クオーツストーンカウンター、ガラスタイルのキッチンパネル、パネルと同色の調理設備、アンダーカウンターシンク、シェーカースタイル扉のキャビネット、淡色木目調キャビネット、青いキッチンパネル、淡色無垢フローリング、茶色い床、白いキッチンカウンター) の写真
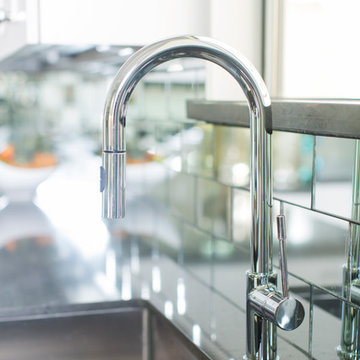
Laurie Perez
デンバーにあるラグジュアリーな広いモダンスタイルのおしゃれなキッチン (アンダーカウンターシンク、シェーカースタイル扉のキャビネット、白いキャビネット、クオーツストーンカウンター、メタリックのキッチンパネル、ガラスタイルのキッチンパネル、パネルと同色の調理設備、淡色無垢フローリング) の写真
デンバーにあるラグジュアリーな広いモダンスタイルのおしゃれなキッチン (アンダーカウンターシンク、シェーカースタイル扉のキャビネット、白いキャビネット、クオーツストーンカウンター、メタリックのキッチンパネル、ガラスタイルのキッチンパネル、パネルと同色の調理設備、淡色無垢フローリング) の写真
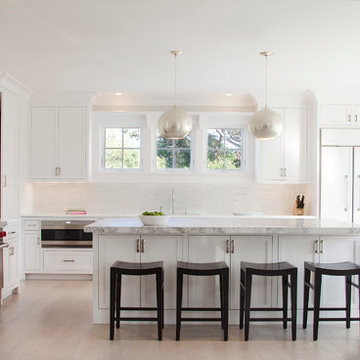
Jeffrey Allen
プロビデンスにある広いモダンスタイルのおしゃれなキッチン (シェーカースタイル扉のキャビネット、白いキャビネット、大理石カウンター、白いキッチンパネル、ガラスタイルのキッチンパネル、パネルと同色の調理設備、淡色無垢フローリング) の写真
プロビデンスにある広いモダンスタイルのおしゃれなキッチン (シェーカースタイル扉のキャビネット、白いキャビネット、大理石カウンター、白いキッチンパネル、ガラスタイルのキッチンパネル、パネルと同色の調理設備、淡色無垢フローリング) の写真
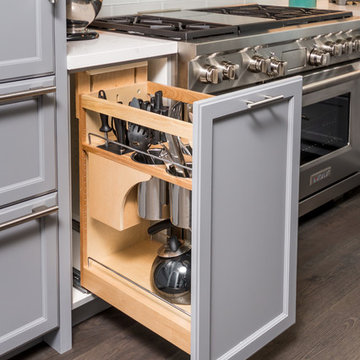
Photo by Ian Coleman
サンフランシスコにある高級な中くらいなモダンスタイルのおしゃれなキッチン (アンダーカウンターシンク、シェーカースタイル扉のキャビネット、青いキャビネット、クオーツストーンカウンター、白いキッチンパネル、ガラスタイルのキッチンパネル、パネルと同色の調理設備、ラミネートの床、茶色い床) の写真
サンフランシスコにある高級な中くらいなモダンスタイルのおしゃれなキッチン (アンダーカウンターシンク、シェーカースタイル扉のキャビネット、青いキャビネット、クオーツストーンカウンター、白いキッチンパネル、ガラスタイルのキッチンパネル、パネルと同色の調理設備、ラミネートの床、茶色い床) の写真
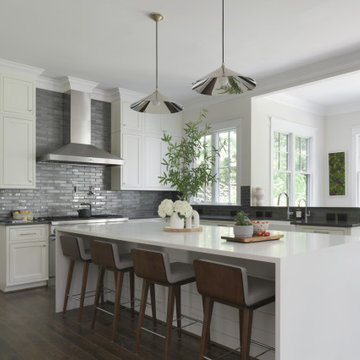
This light-filled modern farmhouse kitchen is fit for entertaining. The long island with durable quartz countertops, has great prep surface. Black textured subway tile adorns the walls. Inset shaker cabinetry, modern lighting, and organic details complete the look
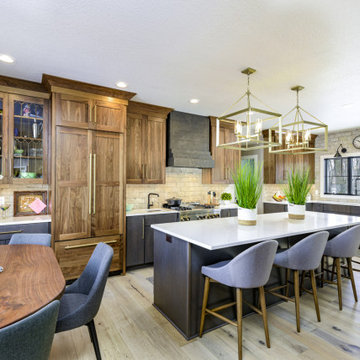
Orris Maple Hardwood– Unlike other wood floors, the color and beauty of these are unique, in the True Hardwood flooring collection color goes throughout the surface layer. The results are truly stunning and extraordinarily beautiful, with distinctive features and benefits.
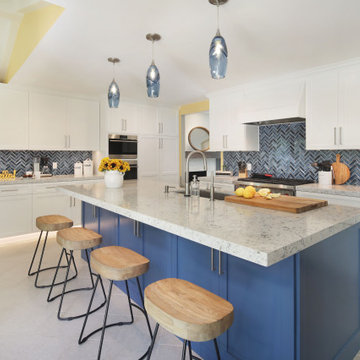
Modern. clean kitchen.
オレンジカウンティにある高級な中くらいなモダンスタイルのおしゃれなキッチン (アンダーカウンターシンク、シェーカースタイル扉のキャビネット、白いキャビネット、クオーツストーンカウンター、青いキッチンパネル、ガラスタイルのキッチンパネル、パネルと同色の調理設備、磁器タイルの床、グレーの床、グレーのキッチンカウンター) の写真
オレンジカウンティにある高級な中くらいなモダンスタイルのおしゃれなキッチン (アンダーカウンターシンク、シェーカースタイル扉のキャビネット、白いキャビネット、クオーツストーンカウンター、青いキッチンパネル、ガラスタイルのキッチンパネル、パネルと同色の調理設備、磁器タイルの床、グレーの床、グレーのキッチンカウンター) の写真
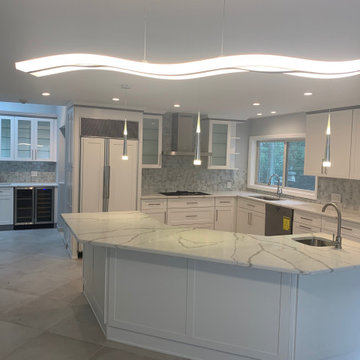
他の地域にある高級な広いモダンスタイルのおしゃれなキッチン (アンダーカウンターシンク、シェーカースタイル扉のキャビネット、白いキャビネット、クオーツストーンカウンター、マルチカラーのキッチンパネル、ガラスタイルのキッチンパネル、パネルと同色の調理設備、磁器タイルの床、グレーの床、マルチカラーのキッチンカウンター) の写真
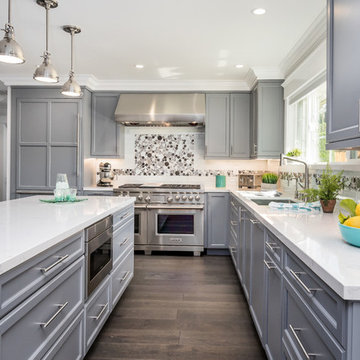
Photo by Ian Coleman
サンフランシスコにある高級な中くらいなモダンスタイルのおしゃれなキッチン (アンダーカウンターシンク、シェーカースタイル扉のキャビネット、青いキャビネット、クオーツストーンカウンター、白いキッチンパネル、ガラスタイルのキッチンパネル、パネルと同色の調理設備、ラミネートの床、茶色い床) の写真
サンフランシスコにある高級な中くらいなモダンスタイルのおしゃれなキッチン (アンダーカウンターシンク、シェーカースタイル扉のキャビネット、青いキャビネット、クオーツストーンカウンター、白いキッチンパネル、ガラスタイルのキッチンパネル、パネルと同色の調理設備、ラミネートの床、茶色い床) の写真
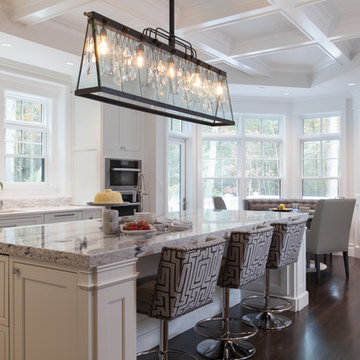
Sam Grey photography
ボストンにあるラグジュアリーな巨大なモダンスタイルのおしゃれなキッチン (アンダーカウンターシンク、シェーカースタイル扉のキャビネット、白いキャビネット、珪岩カウンター、メタリックのキッチンパネル、石タイルのキッチンパネル、パネルと同色の調理設備、合板フローリング) の写真
ボストンにあるラグジュアリーな巨大なモダンスタイルのおしゃれなキッチン (アンダーカウンターシンク、シェーカースタイル扉のキャビネット、白いキャビネット、珪岩カウンター、メタリックのキッチンパネル、石タイルのキッチンパネル、パネルと同色の調理設備、合板フローリング) の写真
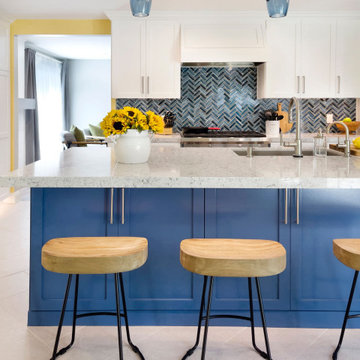
Modern. clean kitchen.
オレンジカウンティにある高級な中くらいなモダンスタイルのおしゃれなキッチン (アンダーカウンターシンク、シェーカースタイル扉のキャビネット、白いキャビネット、クオーツストーンカウンター、青いキッチンパネル、ガラスタイルのキッチンパネル、パネルと同色の調理設備、磁器タイルの床、グレーの床、グレーのキッチンカウンター) の写真
オレンジカウンティにある高級な中くらいなモダンスタイルのおしゃれなキッチン (アンダーカウンターシンク、シェーカースタイル扉のキャビネット、白いキャビネット、クオーツストーンカウンター、青いキッチンパネル、ガラスタイルのキッチンパネル、パネルと同色の調理設備、磁器タイルの床、グレーの床、グレーのキッチンカウンター) の写真
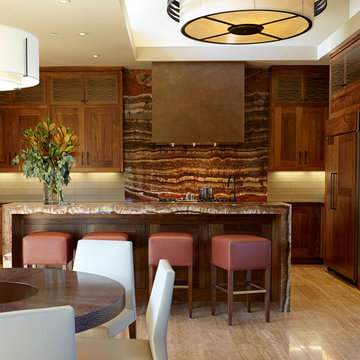
Photo Credit: Eric Zepeda
サンフランシスコにあるラグジュアリーなモダンスタイルのおしゃれなキッチン (シェーカースタイル扉のキャビネット、中間色木目調キャビネット、ガラスタイルのキッチンパネル、パネルと同色の調理設備、淡色無垢フローリング、ドロップインシンク、大理石カウンター、ベージュキッチンパネル) の写真
サンフランシスコにあるラグジュアリーなモダンスタイルのおしゃれなキッチン (シェーカースタイル扉のキャビネット、中間色木目調キャビネット、ガラスタイルのキッチンパネル、パネルと同色の調理設備、淡色無垢フローリング、ドロップインシンク、大理石カウンター、ベージュキッチンパネル) の写真
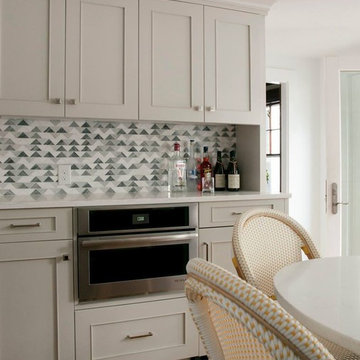
The beautiful painted kitchen was installed by MeadowView Construction and Photographed by David West of Born Imagery
ボストンにある高級な広いモダンスタイルのおしゃれなキッチン (シングルシンク、シェーカースタイル扉のキャビネット、白いキャビネット、クオーツストーンカウンター、グレーのキッチンパネル、石タイルのキッチンパネル、パネルと同色の調理設備、無垢フローリング、茶色い床) の写真
ボストンにある高級な広いモダンスタイルのおしゃれなキッチン (シングルシンク、シェーカースタイル扉のキャビネット、白いキャビネット、クオーツストーンカウンター、グレーのキッチンパネル、石タイルのキッチンパネル、パネルと同色の調理設備、無垢フローリング、茶色い床) の写真
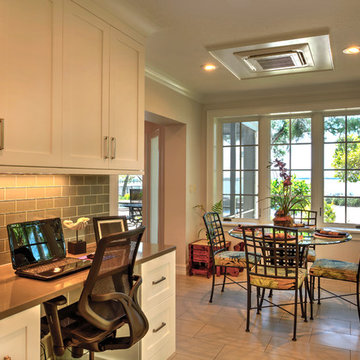
Richard Riley
タンパにある高級な中くらいなモダンスタイルのおしゃれなキッチン (ドロップインシンク、シェーカースタイル扉のキャビネット、白いキャビネット、珪岩カウンター、グレーのキッチンパネル、ガラスタイルのキッチンパネル、パネルと同色の調理設備、磁器タイルの床) の写真
タンパにある高級な中くらいなモダンスタイルのおしゃれなキッチン (ドロップインシンク、シェーカースタイル扉のキャビネット、白いキャビネット、珪岩カウンター、グレーのキッチンパネル、ガラスタイルのキッチンパネル、パネルと同色の調理設備、磁器タイルの床) の写真
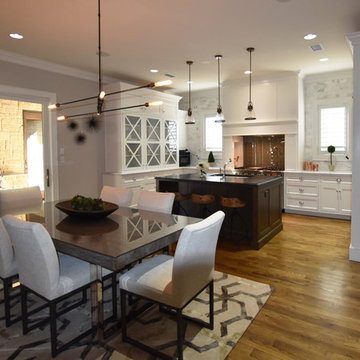
Interior Design Concepts, Interior Designer
オースティンにある高級な中くらいなモダンスタイルのおしゃれなキッチン (シングルシンク、シェーカースタイル扉のキャビネット、白いキャビネット、大理石カウンター、マルチカラーのキッチンパネル、ガラスタイルのキッチンパネル、パネルと同色の調理設備、無垢フローリング、グレーとクリーム色) の写真
オースティンにある高級な中くらいなモダンスタイルのおしゃれなキッチン (シングルシンク、シェーカースタイル扉のキャビネット、白いキャビネット、大理石カウンター、マルチカラーのキッチンパネル、ガラスタイルのキッチンパネル、パネルと同色の調理設備、無垢フローリング、グレーとクリーム色) の写真
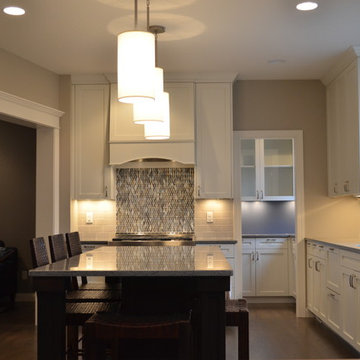
This kitchen has many features - a long center island with bountiful seating, a large cased opening, and a beautiful tile feature. This kitchen also includes cloth style pendant lights, undercabinet lighting, recessed lighting and glass cabinet doors. The standalone cooking station is a unique feature. With the drawer panel faced dishwasher and large panel faced dishwasher this kitchen always has a clean sink and counters.
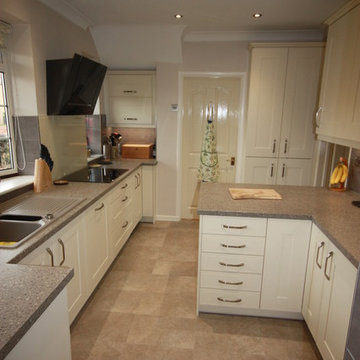
Bespoke Kitchen in Gillingham, Kent
A bespoke, lower height kitchen with more storage was at the top of their wishlist when Mr & Mrs Thomas visited the Ream showroom in Gillingham, Kent. The kitchen design, which Lara, our Kitchen Designer, proposed, incorporated the height of the kitchen to be dropped by 50mm so that Mrs Thomas was in easy reach of her kitchen accessories. This would ensure that she did not need to stretch to tall cupboards when cooking for her family.
The design presented by Lara, Ream's Kitchen Designer, also included more space in a busy family kitchen. Another challenging factor was that the kitchen has three doors, and the Thomas’ wanted to create more light in the north facing area.
Mr and Mrs Thomas were thrilled with the kitchen design, as it was fit for Mrs Thomas's height. The kitchen design was also lighter and more modern, with plenty of smart storage solutions, as well as being practical with its induction hob and tilting extractor. With new, larger pan drawers and food storage areas, the kitchen flowed and looked bigger overall. The kitchen was fitted by Ream’s installation team, who fitted all the kitchen units, worktops and practical storage solutions. The Edge Torora wall tiles and floor tiles were installed by Tyrone.
Ream Installation Specifications
Ream Kitchen Range: Wigmore in a matt cashmere colour
Worktop: Terasina Laminate
Appliances: AEG MaxiSense Induction Hob with 4 cooking sections, LED Display and DirekTouch Controls, AEG MaxiKlasse Pyrolux Plus Oven, AEG Built-in Combination Microwave with touch controls and Anti-Fingerprint Stainless Steel, AEG Timesaver Integrated Dishwasher.
Sink and tap Blanco Sonos in Anthracite.
Storage: Blum Tandembox drawer and cutlery tray, pan drawers, Kessebohmer Arena Classic Le Mans II,
Wall and floor tiles: Wall tiles in Edge Tortora, grout in cream colour. Floor tiles, Knight Tile, Karndean flooring.
Visit our kitchen range for inspiration and the latest looks.
モダンスタイルのキッチン (パネルと同色の調理設備、ガラスタイルのキッチンパネル、石タイルのキッチンパネル、シェーカースタイル扉のキャビネット) の写真
1
