モダンスタイルのキッチン (黒い調理設備、白い調理設備、ガラス扉のキャビネット、オープンシェルフ、セラミックタイルの床) の写真
絞り込み:
資材コスト
並び替え:今日の人気順
写真 1〜20 枚目(全 58 枚)

マイアミにあるラグジュアリーな広いモダンスタイルのおしゃれなキッチン (シングルシンク、ガラス扉のキャビネット、黒いキャビネット、御影石カウンター、メタリックのキッチンパネル、大理石のキッチンパネル、黒い調理設備、セラミックタイルの床、グレーの床、グレーのキッチンカウンター、格子天井、グレーと黒) の写真
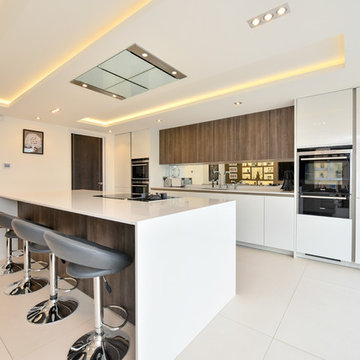
ロンドンにある高級な中くらいなモダンスタイルのおしゃれなキッチン (ドロップインシンク、ガラス扉のキャビネット、白いキャビネット、珪岩カウンター、メタリックのキッチンパネル、セメントタイルのキッチンパネル、黒い調理設備、セラミックタイルの床、白い床) の写真
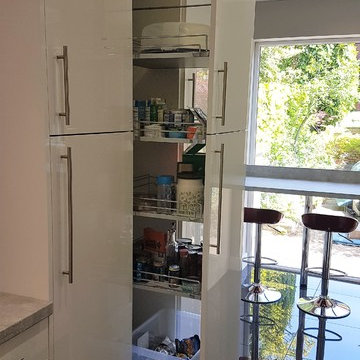
Range: Glacier Gloss
Colour: White
Worktops: Bellato Grey
ウエストミッドランズにある高級な中くらいなモダンスタイルのおしゃれなキッチン (ダブルシンク、ガラス扉のキャビネット、白いキャビネット、珪岩カウンター、黒い調理設備、セラミックタイルの床、黒い床、グレーのキッチンカウンター) の写真
ウエストミッドランズにある高級な中くらいなモダンスタイルのおしゃれなキッチン (ダブルシンク、ガラス扉のキャビネット、白いキャビネット、珪岩カウンター、黒い調理設備、セラミックタイルの床、黒い床、グレーのキッチンカウンター) の写真
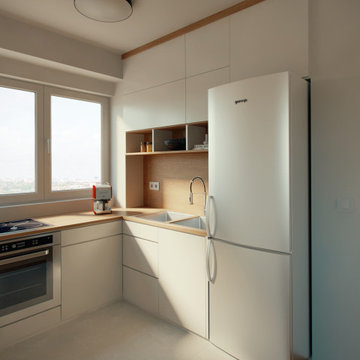
Small modern white kitchen
他の地域にある低価格の小さなモダンスタイルのおしゃれなキッチン (ダブルシンク、オープンシェルフ、白いキャビネット、木材カウンター、白い調理設備、セラミックタイルの床、アイランドなし、白い床、茶色いキッチンカウンター) の写真
他の地域にある低価格の小さなモダンスタイルのおしゃれなキッチン (ダブルシンク、オープンシェルフ、白いキャビネット、木材カウンター、白い調理設備、セラミックタイルの床、アイランドなし、白い床、茶色いキッチンカウンター) の写真
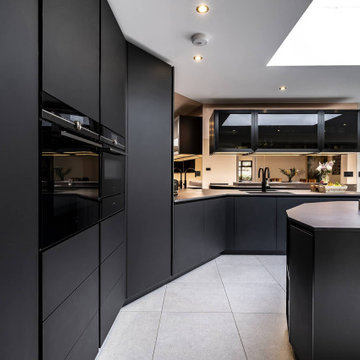
The first thing that catches the eye in this stunning kitchen design is the contrasting marble worktop. Its elegant veining adds a touch of luxury to the space, while providing a durable and practical surface for meal preparation. Paired with the sleek black frosted glass cabinets, the aesthetic is modern and sophisticated.
Another standout feature is the rose gold mirrored splashback, adding a touch of glamour and creating a sense of depth and space in the room. And that's not all – the rose gold theme is carried through to the island, where it is featured again. The island serves as a focal point and offers convenient seating and plug sockets, making it a functional addition to the space.
For those who love to cook, the double Siemens oven is a dream come true. With its spacious interior and advanced features, you'll have everything you need to create culinary masterpieces. And to top it off, the oven also features a warming drawer, ensuring that your meals stay deliciously hot until they're ready to be served.
A well-designed kitchen should be visually appealing but also practical – and his project embodies those principles, creating a space where style meets convenience.
If you want to transform your home via a showstopping kitchen, contact us today and let our team of experts bring your vision to life.
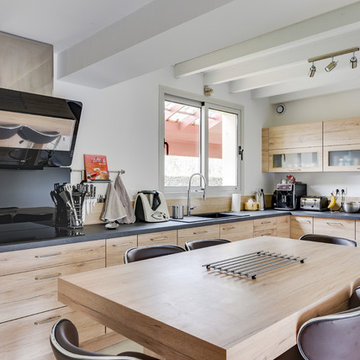
Cuisine fermée familiale, agencement de cuisine avec des meubles en stratifié bois clair, plan de travail en stratifié imitation ardoise.
Meubles colonnes en imitation ardoise.
La cuisine et l'arrière cuisine ont été ouvert pour agrandir l'espace.
Une porte coulissante style verrière a été dessiné et fabriquée sur mesure
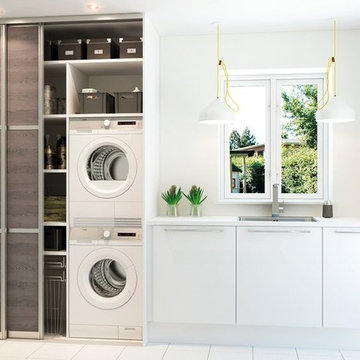
ANTE IN LAMINATO DIVISE IN RE PORZIONI CON ESSENZA IN ORIZZONTALE IN ZONA CUCINA PER CHIUDERE LA NICCHIA ED AVERE SEMPRE TUTTO IN ORDINE
ボローニャにある低価格の中くらいなモダンスタイルのおしゃれなキッチン (アンダーカウンターシンク、オープンシェルフ、濃色木目調キャビネット、木材カウンター、白い調理設備、セラミックタイルの床、白い床、白いキッチンカウンター) の写真
ボローニャにある低価格の中くらいなモダンスタイルのおしゃれなキッチン (アンダーカウンターシンク、オープンシェルフ、濃色木目調キャビネット、木材カウンター、白い調理設備、セラミックタイルの床、白い床、白いキッチンカウンター) の写真
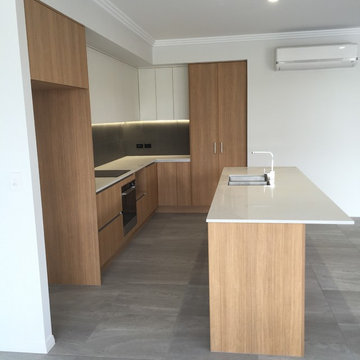
Laminex Sublime teak ravine finish doors and panels
Laminex white ravine finish overhead doors
Silestone Counter tops
LED lighting
Blum Antaro softclose draws
No handle design
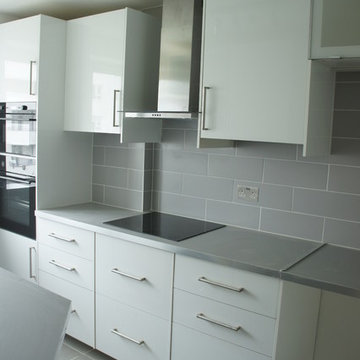
Perfect hanging cabinets as seen from the other site of this beautifully remodel kitchen.
ロンドンにある低価格の中くらいなモダンスタイルのおしゃれなキッチン (一体型シンク、ガラス扉のキャビネット、白いキャビネット、ラミネートカウンター、グレーのキッチンパネル、セラミックタイルのキッチンパネル、白い調理設備、セラミックタイルの床、アイランドなし) の写真
ロンドンにある低価格の中くらいなモダンスタイルのおしゃれなキッチン (一体型シンク、ガラス扉のキャビネット、白いキャビネット、ラミネートカウンター、グレーのキッチンパネル、セラミックタイルのキッチンパネル、白い調理設備、セラミックタイルの床、アイランドなし) の写真
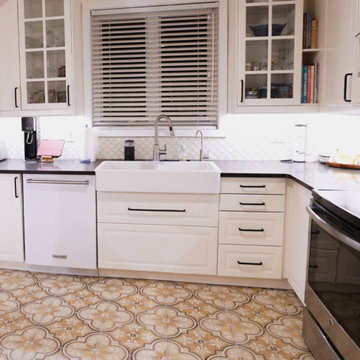
Suite à l'acquisition du rez-de-chaussée de leur duplex, les propriétaires ont décidé de rénover l'ensemble de l'appartement.
La salle de bain a été entièrement rénovée, incluant la plomberie, l'isolation du mur extérieur et l'électricité. L'entrepreneur général a collaborer de concert avec le propriétaire dans la sélection des équipements de finition (tuile de céramique murale et de plancher, robinetterie, douche, vanité).
Dans la cuisine, la rénovation complète comprenait le remplacement de toute la plomberie, l'électricité et le plancher de céramique. Les armoires et les plans de travail ont été fournis par le client (de IKEA).
Dans tout le rez-de-chaussée, parquet et moquette ont été retirés pour mettre en valeur les parquets existants, poncés et vernis. Les murs et plafonds en plâtre ont également été repeints.
__________
Following the acquisition of the ground floor of their duplex, the homeowners decided to renovate the entire apartment.
The bathroom was completely renovated, including plumbing, insulation of the exterior wall, and electricity. Ceramic walls and floor tiling, plumbing hardware, and finishes for the shower and vanity were selected through collaboration between the general contractor and homeowner.
In the kitchen, the full renovation included the replacement of all plumbing, electricity, and ceramic flooring. Cabinets and countertops were supplied by the customer (from IKEA).
Throughout the ground floor, parquet and carpet were removed to showcase existing hardwood floors, which were sanded and varnished. Plaster walls and ceilings were also given a fresh repaint.
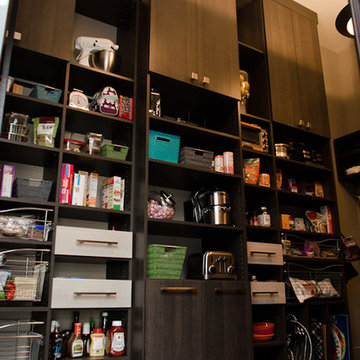
Designer: Susan Martin-Gibbons
Photography: Pretty Pear Photography
インディアナポリスにある高級な広いモダンスタイルのおしゃれなキッチン (オープンシェルフ、濃色木目調キャビネット、クオーツストーンカウンター、黒い調理設備、セラミックタイルの床) の写真
インディアナポリスにある高級な広いモダンスタイルのおしゃれなキッチン (オープンシェルフ、濃色木目調キャビネット、クオーツストーンカウンター、黒い調理設備、セラミックタイルの床) の写真
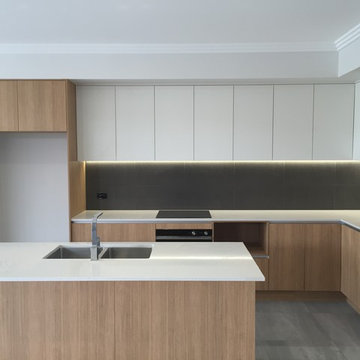
Laminex Sublime teak ravine finish doors and panels
Laminex white ravine finish overhead doors
Silestone Counter tops
LED lighting
Blum Antaro softclose draws
No handle design
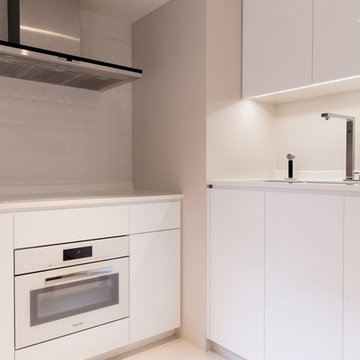
香港にある中くらいなモダンスタイルのおしゃれなキッチン (ドロップインシンク、オープンシェルフ、白いキャビネット、大理石カウンター、白いキッチンパネル、セラミックタイルのキッチンパネル、白い調理設備、セラミックタイルの床、アイランドなし) の写真
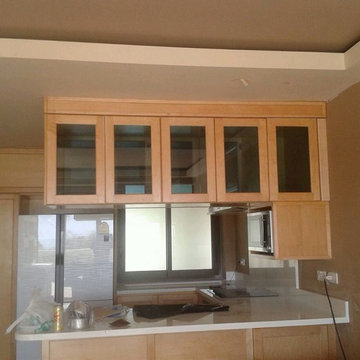
This is after the blue tint glass was installed, and the white stone top counter. Still have to mount in the sink and faucet in the kitchen. Fabricated & Installed by Tt Interior Designs & Decorator, Koh Samui
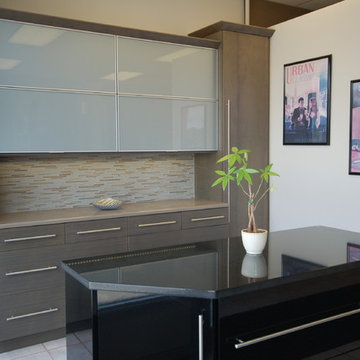
トロントにある小さなモダンスタイルのおしゃれなキッチン (ガラス扉のキャビネット、グレーのキャビネット、クオーツストーンカウンター、黒いキッチンパネル、ボーダータイルのキッチンパネル、黒い調理設備、セラミックタイルの床) の写真
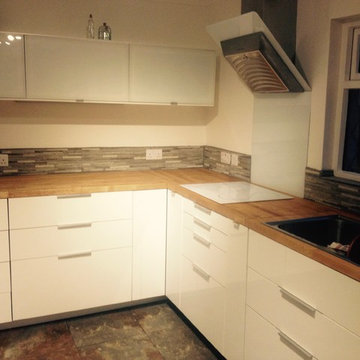
Philip Machin
他の地域にあるお手頃価格の中くらいなモダンスタイルのおしゃれなキッチン (ダブルシンク、ガラス扉のキャビネット、白いキャビネット、木材カウンター、マルチカラーのキッチンパネル、石タイルのキッチンパネル、白い調理設備、セラミックタイルの床、アイランドなし) の写真
他の地域にあるお手頃価格の中くらいなモダンスタイルのおしゃれなキッチン (ダブルシンク、ガラス扉のキャビネット、白いキャビネット、木材カウンター、マルチカラーのキッチンパネル、石タイルのキッチンパネル、白い調理設備、セラミックタイルの床、アイランドなし) の写真
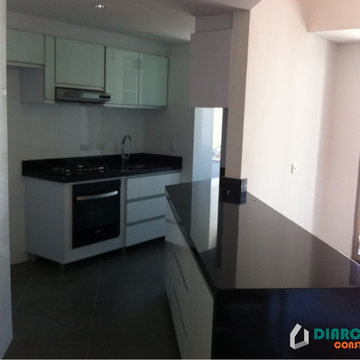
Proyecto de remodelación de apartamento ubicado en Bogotá, Colombia. Este proyecto fue realizado en el año 2012 con una duración de 4 meses.
Entre las actividades realizadas se encuentra: planos y diseño, demoliciones, instalaciones hidráulicas, instalaciones sanitarias, cocina, construcción de muros, instalación de piso laminado, enchapes, closets, baños, construcción de escalera, pintura y redes eléctricas.
Conozca más información de este y otros proyectos visitando nuestra página web www.diarcoconstrucciones.com
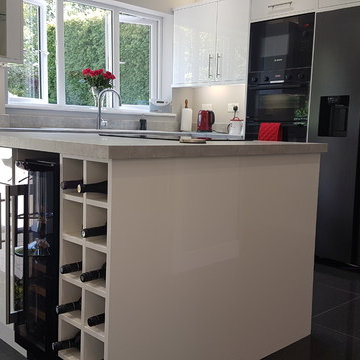
Range: Glacier Gloss
Colour: White
Worktops: Bellato Grey
ウエストミッドランズにある高級な中くらいなモダンスタイルのおしゃれなキッチン (ダブルシンク、ガラス扉のキャビネット、白いキャビネット、珪岩カウンター、黒い調理設備、セラミックタイルの床、黒い床、グレーのキッチンカウンター) の写真
ウエストミッドランズにある高級な中くらいなモダンスタイルのおしゃれなキッチン (ダブルシンク、ガラス扉のキャビネット、白いキャビネット、珪岩カウンター、黒い調理設備、セラミックタイルの床、黒い床、グレーのキッチンカウンター) の写真
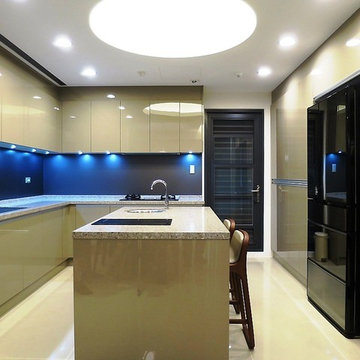
他の地域にあるモダンスタイルのおしゃれなキッチン (シングルシンク、ガラス扉のキャビネット、ベージュのキャビネット、クオーツストーンカウンター、黒いキッチンパネル、ガラス板のキッチンパネル、黒い調理設備、セラミックタイルの床、ベージュの床) の写真
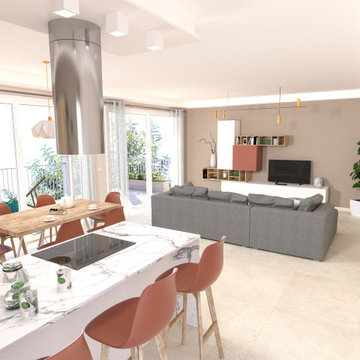
In questa zona giorno open space la scelta di nuances calde e l'inserimento di dettagli in finitura naturale sono volti a creare un mood rilassante ed accogliente.
モダンスタイルのキッチン (黒い調理設備、白い調理設備、ガラス扉のキャビネット、オープンシェルフ、セラミックタイルの床) の写真
1